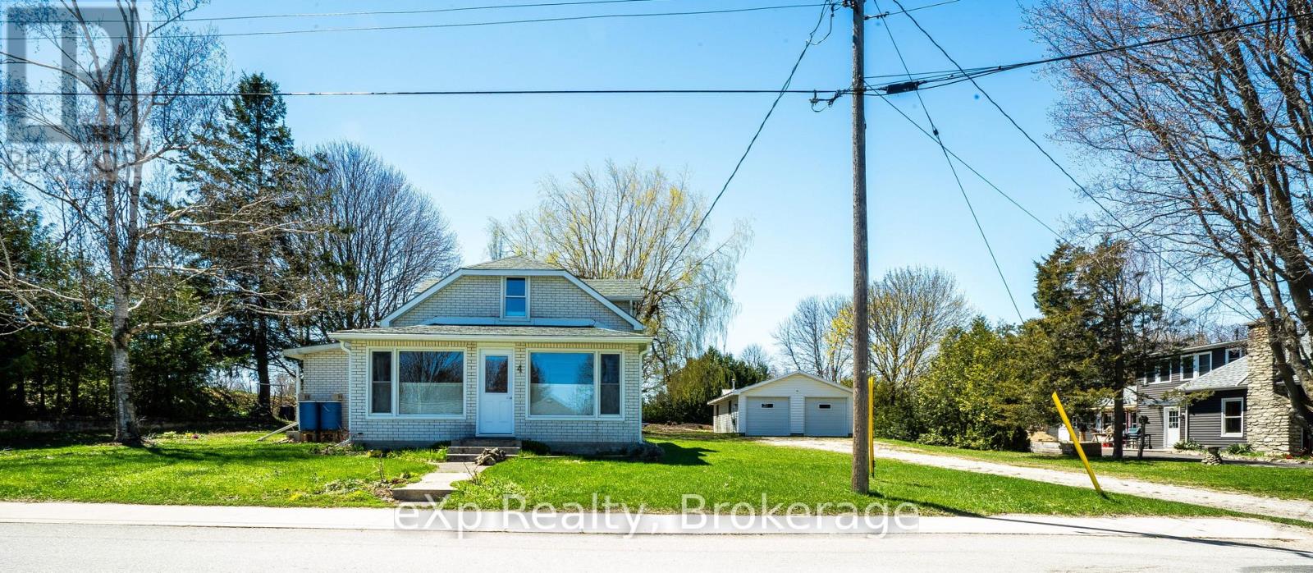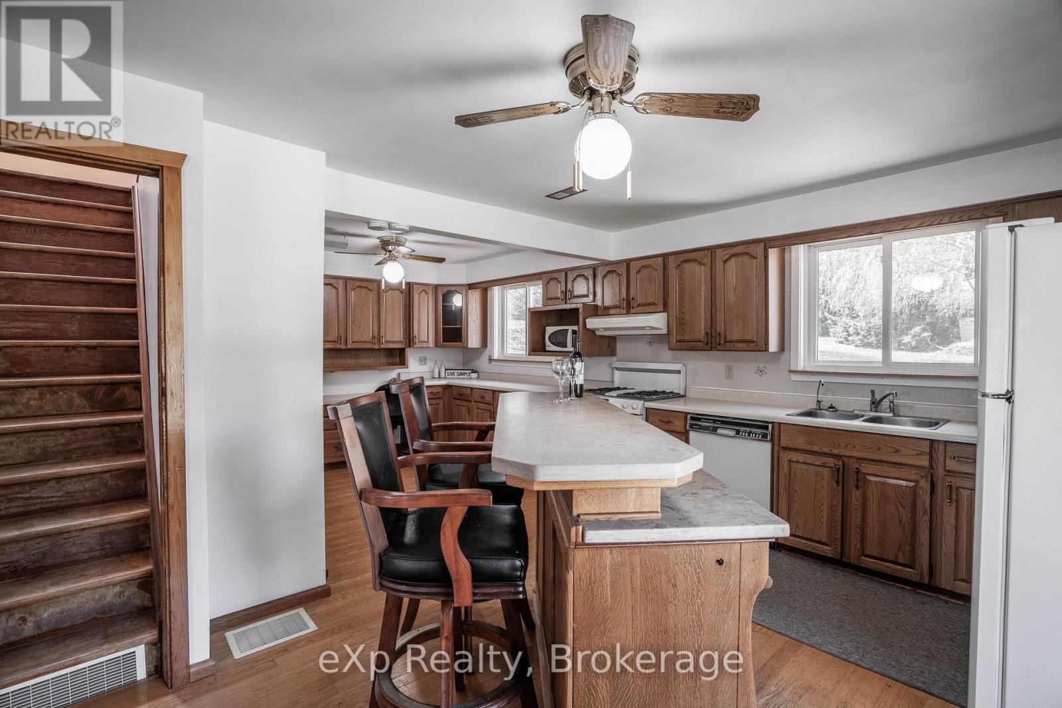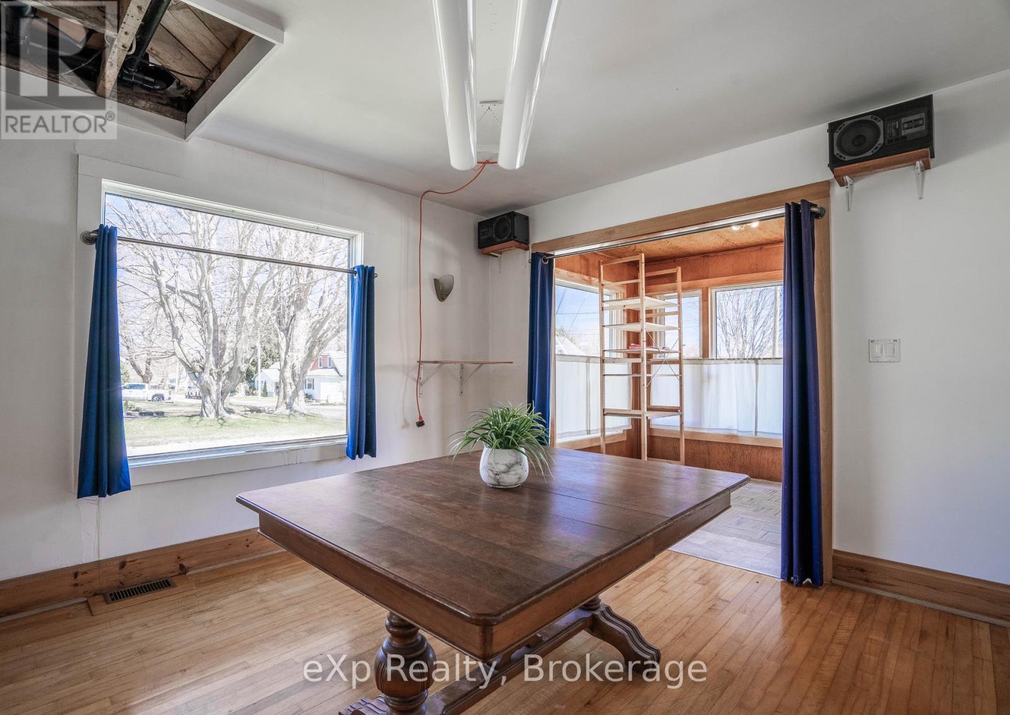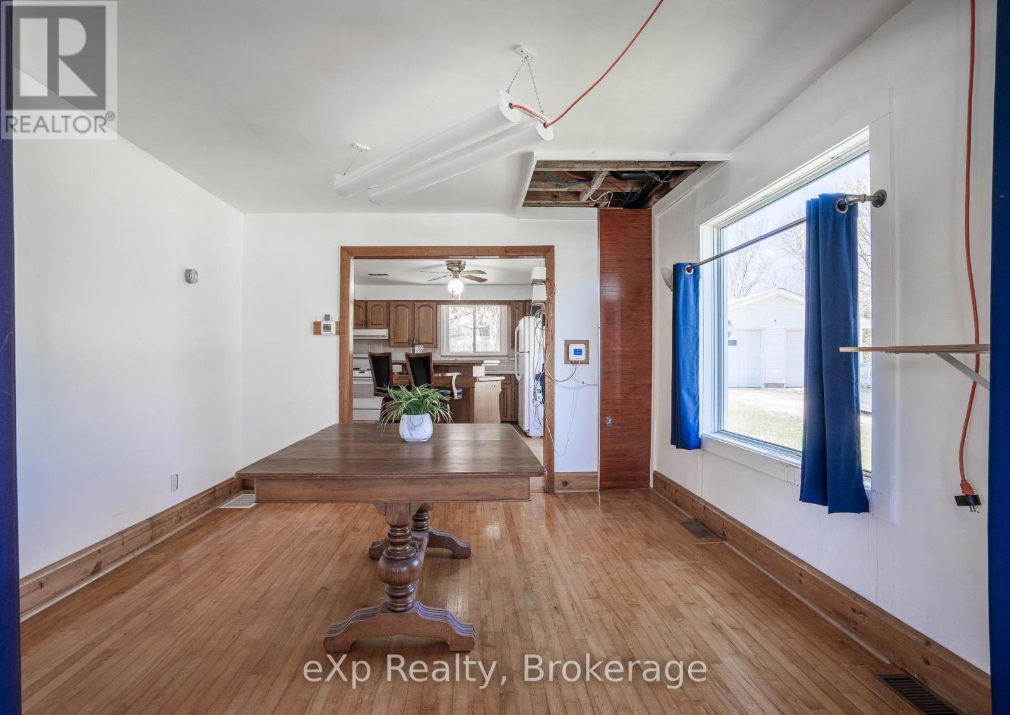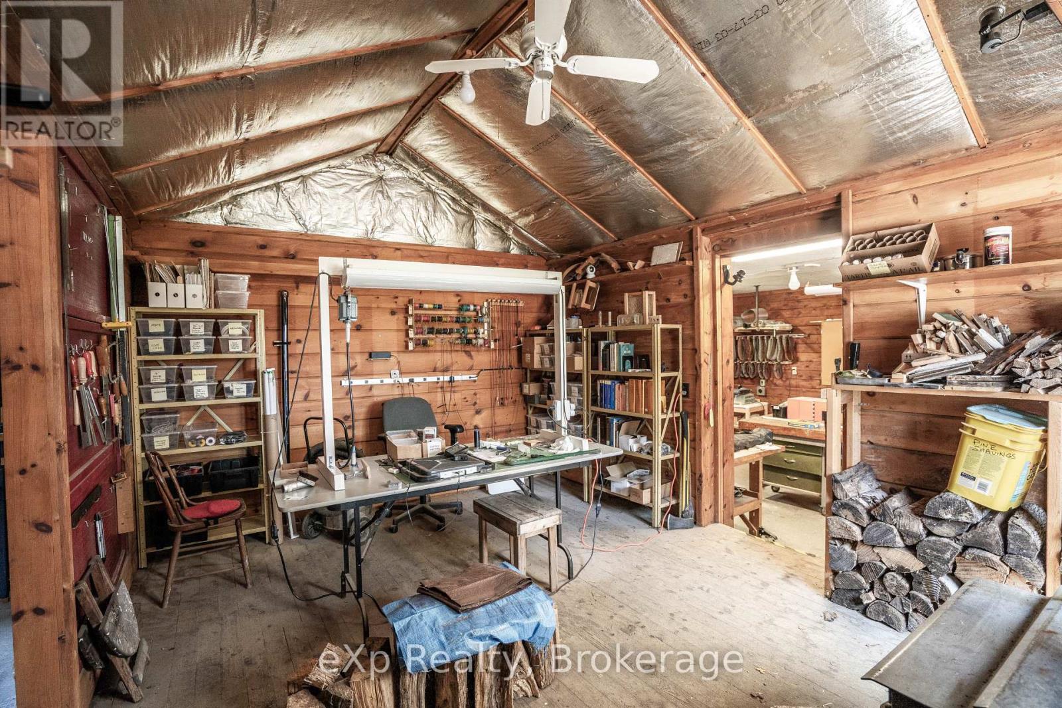4 Alexander Street Northern Bruce Peninsula, Ontario N0H 1W0
$399,999
Nestled in the heart of Lions Head, this charming three-bedroom, two-bathroom home is just three blocks from the beach and offers easy access to shopping, the Bruce Trail, and various local amenities. The main floor welcomes you with a bright sunroom entry, followed by a spacious eat-in kitchen, a cozy living room, one bedroom or could be a office, a large laundry area, a storage room, and a convenient two-piece powder room. Upstairs, you'll find two additional bedrooms and a four-piece bathroom. Recent updates include new roof shingles set for Spring 2024, a furnace installed in 2018, a hot water tank from 2016, and updated windows. The property also features a double detached garage with ample space for a workshop or hobby area, along with an attached shed for extra storage. The generous lot size of 116 ft x 165 ft offers plenty of room for outdoor enjoyment. While the interior may need some finishing touches, this home holds great potential as a starter home, cottage, or investment. Positioned on a year-round paved municipal road, it benefits from low annual taxes of $1,473. Please note, this home is being sold "AS IS" by the estate, as the sellers have never occupied the property. Showings are by appointment only with a licensed Realtor, and it is important not to enter the property without one. (id:42776)
Property Details
| MLS® Number | X12138133 |
| Property Type | Single Family |
| Community Name | Northern Bruce Peninsula |
| Parking Space Total | 8 |
| Structure | Workshop |
Building
| Bathroom Total | 2 |
| Bedrooms Above Ground | 3 |
| Bedrooms Total | 3 |
| Age | 51 To 99 Years |
| Appliances | Water Heater, Water Meter, Dryer, Garage Door Opener, Stove, Washer, Window Coverings, Refrigerator |
| Basement Development | Unfinished |
| Basement Type | N/a (unfinished) |
| Construction Status | Insulation Upgraded |
| Construction Style Attachment | Detached |
| Exterior Finish | Brick |
| Fire Protection | Security System |
| Foundation Type | Concrete |
| Half Bath Total | 1 |
| Heating Fuel | Propane |
| Heating Type | Forced Air |
| Stories Total | 2 |
| Size Interior | 0 - 699 Ft2 |
| Type | House |
| Utility Water | Municipal Water |
Parking
| Detached Garage | |
| Garage |
Land
| Acreage | No |
| Sewer | Septic System |
| Size Depth | 165 Ft |
| Size Frontage | 116 Ft |
| Size Irregular | 116 X 165 Ft |
| Size Total Text | 116 X 165 Ft|under 1/2 Acre |
| Zoning Description | R1 |
Rooms
| Level | Type | Length | Width | Dimensions |
|---|---|---|---|---|
| Second Level | Primary Bedroom | 6.46 m | 2 m | 6.46 m x 2 m |
| Second Level | Bedroom 2 | 3.55 m | 3.57 m | 3.55 m x 3.57 m |
| Second Level | Bathroom | 2.15 m | 1.94 m | 2.15 m x 1.94 m |
| Main Level | Utility Room | 1.11 m | 1.82 m | 1.11 m x 1.82 m |
| Main Level | Bathroom | 1.16 m | 1.4 m | 1.16 m x 1.4 m |
| Main Level | Mud Room | 3.44 m | 5.76 m | 3.44 m x 5.76 m |
| Main Level | Kitchen | 6.45 m | 4.59 m | 6.45 m x 4.59 m |
| Main Level | Bedroom | 1.98 m | 1.6 m | 1.98 m x 1.6 m |
| Main Level | Dining Room | 3.44 m | 3.65 m | 3.44 m x 3.65 m |
| Main Level | Foyer | 6.46 m | 2.36 m | 6.46 m x 2.36 m |

658 Berford St Unit #1
Wiarton, Ontario N0H 2T0
(519) 379-1053
(647) 849-3180
www.teamlisk.com/
Contact Us
Contact us for more information

