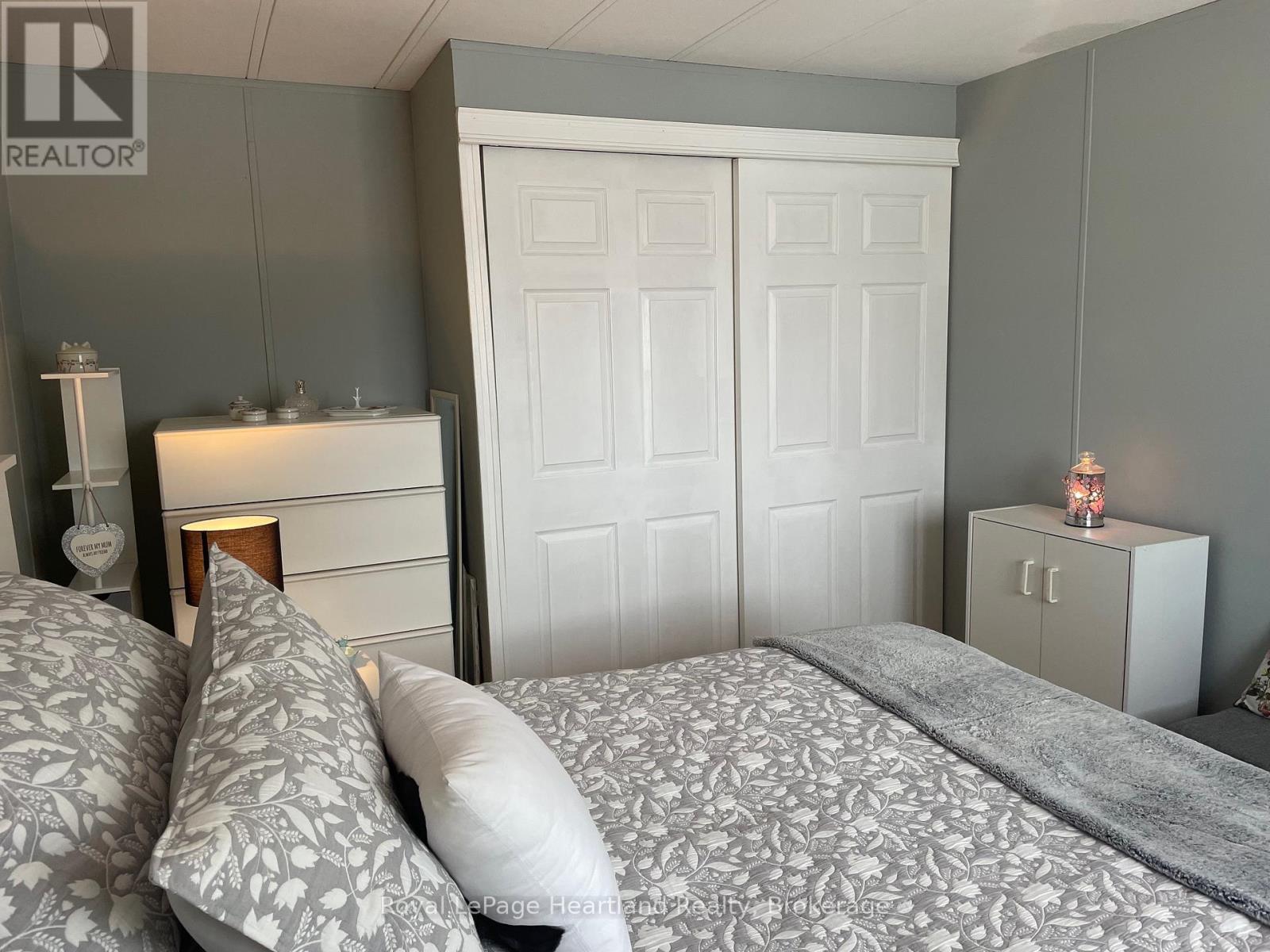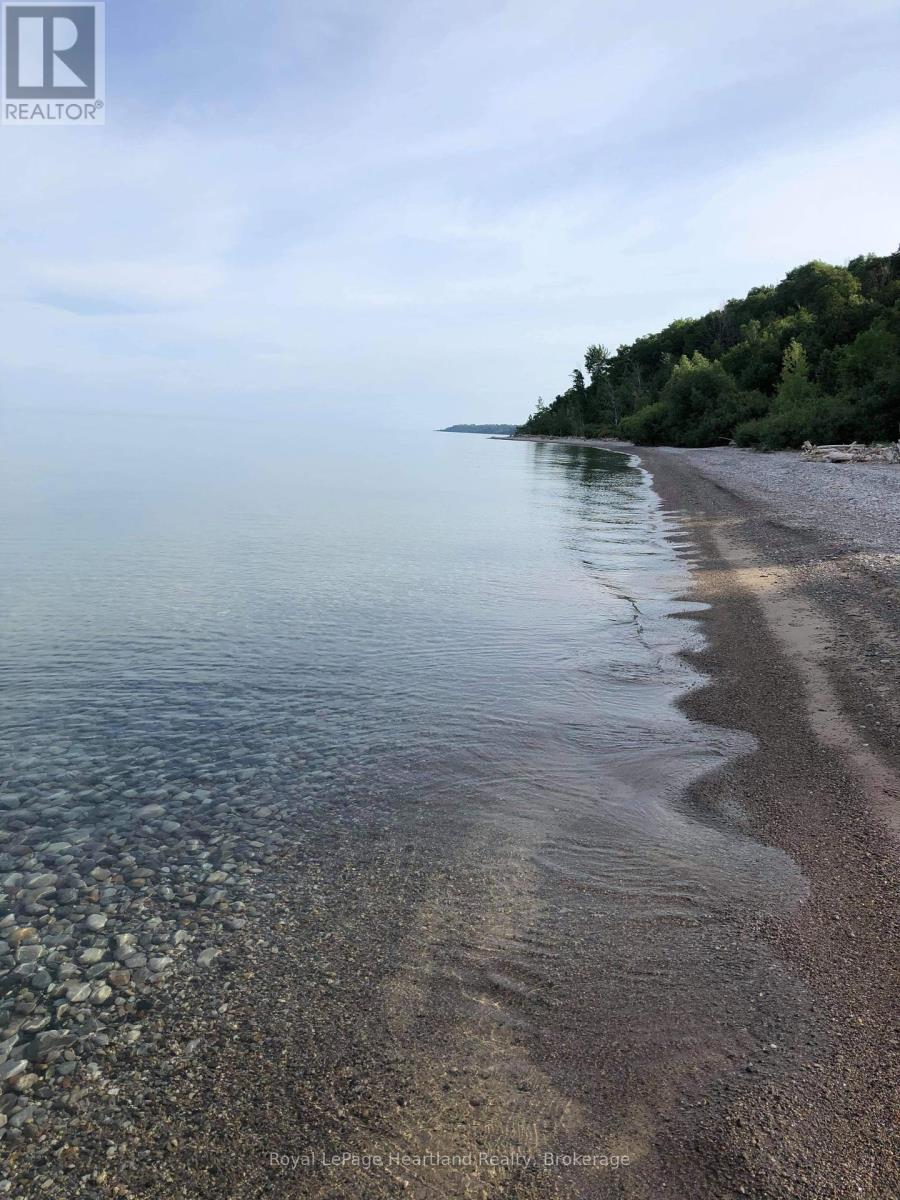4 Huron Lane Ashfield-Colborne-Wawanosh, Ontario N7A 3Y2
$295,000
Immaculately maintained and lovingly cared for, 3 bedroom, 1 bathroom home is ready to welcome new buyers. This nurtured home is situated on an oversized private lot, easily accessible street in the land lease 55+ adult lifestyle, lakefront community, Meneset on the Lake. The open concept 1036 sq. ft. home consists of a 14 wide living room surrounded by an abundance of natural lighting. The bright white kitchen is the perfect space for those who love to cook and it has lots of cupboards for storage. The dining area accommodates a larger table with room for a side table. Cozy up beside the gas fireplace during these winter months to watch TV, read a book or watch the birds and glorious flowers blooming in your yard during the summer months. Across the back is the primary bedroom with room for dressers & side tables, guests are welcome in the second bedroom and the 3rd bedroom would make a fantastic craft room, storage space or office. Updates include drywall in the living room & bathroom, new flooring in living room & den, new tub surround, toilet, lighting & vanity in the bathroom. The home has been painted throughout. During the summer months take in nature's beauty while sitting on either the front or back covered porches. A storage shed with electricity provides space for a lawn mower & outdoor furniture. Meneset on the Lake is a lifestyle community with an active clubhouse, drive down immaculate beach, paved streets, garden plots, outdoor storage & less than 5 minutes to Goderich. When lifestyle & simplicity are your goals, consider this treasured home.. (id:42776)
Open House
This property has open houses!
1:00 pm
Ends at:2:30 pm
Property Details
| MLS® Number | X11970189 |
| Property Type | Single Family |
| Community Name | Colborne Twp |
| Amenities Near By | Beach, Hospital, Marina |
| Community Features | Pet Restrictions, Community Centre |
| Features | Lighting |
| Parking Space Total | 2 |
| Structure | Deck |
Building
| Bathroom Total | 1 |
| Bedrooms Above Ground | 3 |
| Bedrooms Total | 3 |
| Amenities | Fireplace(s) |
| Appliances | Water Heater, Dryer, Range, Refrigerator, Stove, Washer |
| Architectural Style | Bungalow |
| Cooling Type | Central Air Conditioning |
| Exterior Finish | Aluminum Siding, Vinyl Siding |
| Fire Protection | Smoke Detectors |
| Fireplace Present | Yes |
| Fireplace Total | 1 |
| Foundation Type | Block |
| Heating Fuel | Natural Gas |
| Heating Type | Forced Air |
| Stories Total | 1 |
| Size Interior | 1,000 - 1,199 Ft2 |
| Type | Other |
Land
| Acreage | No |
| Land Amenities | Beach, Hospital, Marina |
| Landscape Features | Landscaped |
| Zoning Description | R3-1 |
Rooms
| Level | Type | Length | Width | Dimensions |
|---|---|---|---|---|
| Ground Level | Living Room | 4.42 m | 3.96 m | 4.42 m x 3.96 m |
| Ground Level | Kitchen | 4.3 m | 3.96 m | 4.3 m x 3.96 m |
| Ground Level | Family Room | 4.39 m | 2.96 m | 4.39 m x 2.96 m |
| Ground Level | Primary Bedroom | 3.14 m | 3.96 m | 3.14 m x 3.96 m |
| Ground Level | Bedroom | 1.98 m | 3.08 m | 1.98 m x 3.08 m |
| Ground Level | Bedroom | 2.5 m | 3.08 m | 2.5 m x 3.08 m |
| Ground Level | Bathroom | 2.41 m | 3.08 m | 2.41 m x 3.08 m |

Branch: 33 Hamilton St
Goderich, Ontario N7A 1P8
(519) 524-6789
(519) 524-6723
www.rlpheartland.ca/
Contact Us
Contact us for more information
























