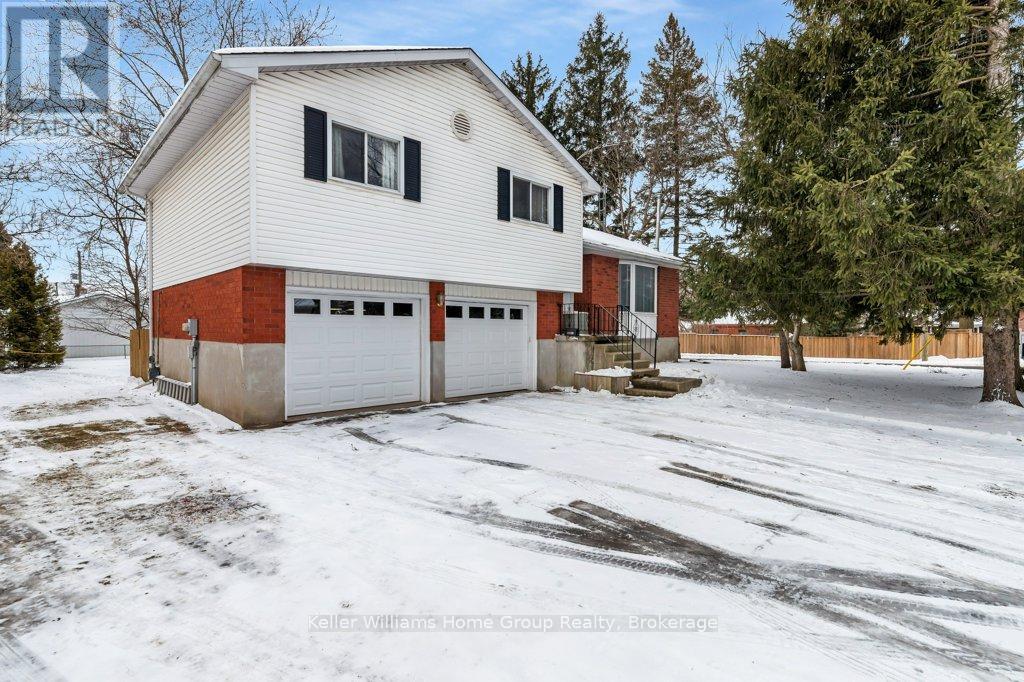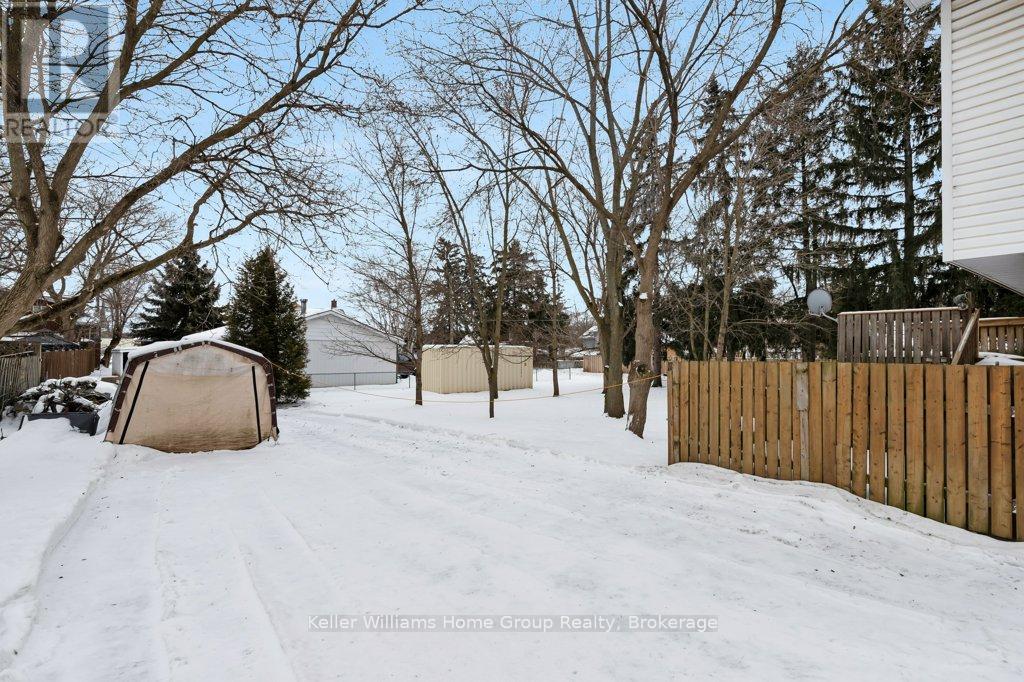4 Market Street Kitchener, Ontario N2K 1H2
$865,000
Spacious 3-Bedroom Home on a Large Corner Lot in Bridgeport, Kitchener. This 3-Bedroom, 2-Bathroom Sidesplit sits on a generous 115' x 134' corner lot in the quiet Bridgeport neighborhood of Kitchener. This well-maintained property offers endless possibilities to expand the home, build an Accessory Dwelling, Granny Suite, or Shop. The serene landscape is a gardener's dream perfect for family gatherings and enjoying peacefulness. The large living room on the carpet-free main level features a Gas Fireplace for cosy nights. The open-concept Kitchen and Dining area is bright and functional, leading to a large back deck with new deck boards. Adjacent to the deck, a cement patio is ready for a Hot Tub or extra entertaining space. The Mature Trees provide privacy and a serene setting. The second floor, newly updated with broadloom, features a spacious primary bedroom with a 3-piece Ensuite and large closet. Two additional generous-sized Bedrooms share a 4-piece Bathroom. The oversized, heated Double garage is equipped with a ceiling engine lift and new garage doors (2024), a workbench ideal for car enthusiasts or DIY projects. The side yard has ample space for Parking a trailer, Boat, or RV. Just off the garage, the lower level includes a laundry area and offers plenty of space for a games room, Gym, Office, Rec room, or additional storage. Just down the road is The Grand River which sits behind a scenic berm, with a walking trail perfect for outdoor and fishing enthusiasts. Bridgeport community centre, baseball fields and the YMCA Childcare. Other amenities include St. Jacobs Market, Chicopee Ski Hill, Bingeman's Water Park and close to Malls, Arenas, soccer fields , Schools and public transit. A quick and easy commute to Highway 401 and the Kitchener GO Station nearby, this location is ideal for commuters alike*** All dimensions and floor areas must be considered approximate and are subject to independent verification. (id:42776)
Property Details
| MLS® Number | X11957721 |
| Property Type | Single Family |
| Amenities Near By | Park, Place Of Worship, Public Transit, Schools |
| Community Features | Community Centre |
| Features | Irregular Lot Size, Flat Site |
| Parking Space Total | 6 |
| Structure | Porch, Patio(s) |
Building
| Bathroom Total | 2 |
| Bedrooms Above Ground | 3 |
| Bedrooms Total | 3 |
| Amenities | Fireplace(s) |
| Appliances | Water Heater, Water Softener, Garage Door Opener Remote(s), Dryer, Refrigerator, Stove |
| Basement Type | Partial |
| Construction Style Attachment | Detached |
| Construction Style Split Level | Sidesplit |
| Exterior Finish | Vinyl Siding, Brick |
| Fireplace Present | Yes |
| Fireplace Total | 1 |
| Fireplace Type | Free Standing Metal |
| Flooring Type | Hardwood |
| Foundation Type | Concrete |
| Heating Fuel | Natural Gas |
| Heating Type | Forced Air |
| Size Interior | 1,100 - 1,500 Ft2 |
| Type | House |
| Utility Water | Municipal Water |
Parking
| Attached Garage | |
| Garage |
Land
| Acreage | No |
| Fence Type | Partially Fenced |
| Land Amenities | Park, Place Of Worship, Public Transit, Schools |
| Sewer | Sanitary Sewer |
| Size Depth | 134 Ft |
| Size Frontage | 115 Ft |
| Size Irregular | 115 X 134 Ft ; Yes |
| Size Total Text | 115 X 134 Ft ; Yes|under 1/2 Acre |
| Surface Water | River/stream |
| Zoning Description | Euf-1 Residential |
Rooms
| Level | Type | Length | Width | Dimensions |
|---|---|---|---|---|
| Second Level | Bathroom | 3.07 m | 1.57 m | 3.07 m x 1.57 m |
| Second Level | Bathroom | 2.33 m | 1.54 m | 2.33 m x 1.54 m |
| Second Level | Primary Bedroom | 4.16 m | 4.28 m | 4.16 m x 4.28 m |
| Second Level | Bedroom 2 | 3.25 m | 4.06 m | 3.25 m x 4.06 m |
| Second Level | Bedroom 3 | 3.02 m | 3.38 m | 3.02 m x 3.38 m |
| Main Level | Foyer | 3.6 m | 1.49 m | 3.6 m x 1.49 m |
| Main Level | Living Room | 4.82 m | 4.59 m | 4.82 m x 4.59 m |
| Main Level | Kitchen | 2.65 m | 2.82 m | 2.65 m x 2.82 m |
| Main Level | Dining Room | 4.23 m | 2.82 m | 4.23 m x 2.82 m |
| Sub-basement | Games Room | 6.88 m | 4.15 m | 6.88 m x 4.15 m |
| Sub-basement | Laundry Room | 4.9 m | 2.01 m | 4.9 m x 2.01 m |
| Sub-basement | Utility Room | 2.07 m | 1.79 m | 2.07 m x 1.79 m |
Utilities
| Cable | Installed |
| Sewer | Installed |
https://www.realtor.ca/real-estate/27880903/4-market-street-kitchener

5 Edinburgh Road South Unit 1
Guelph, Ontario N1H 5N8
(226) 780-0202
www.homegrouprealty.ca/
Contact Us
Contact us for more information






































