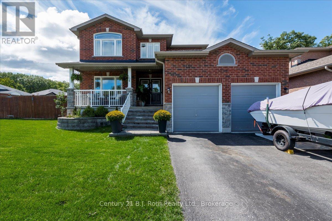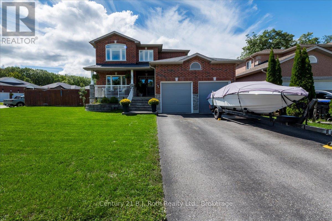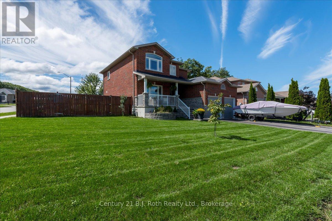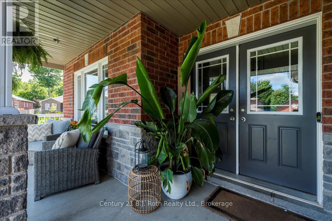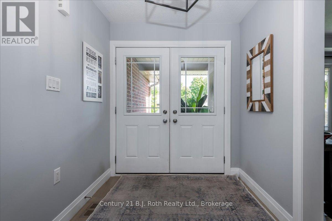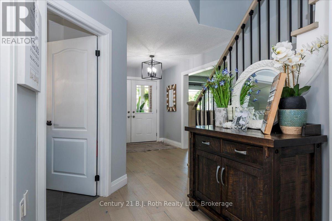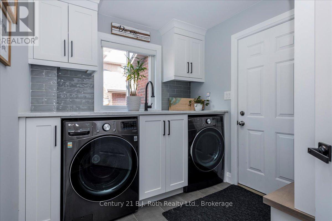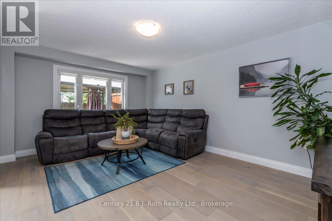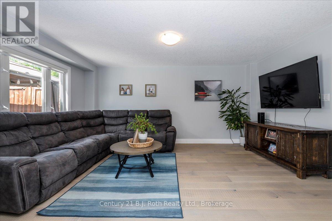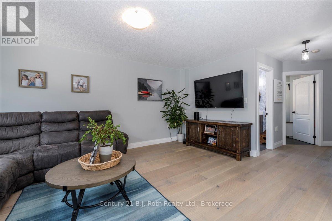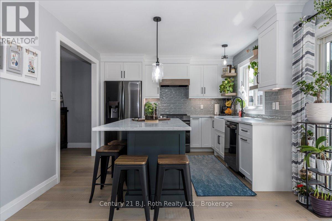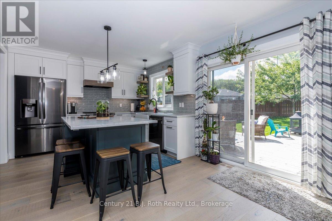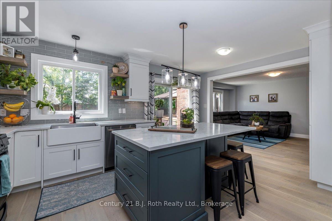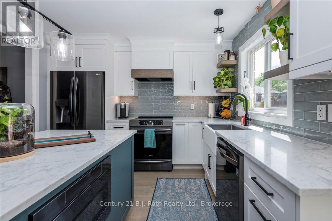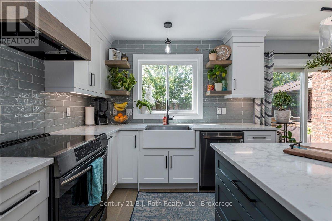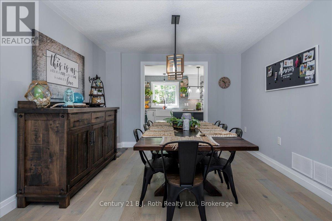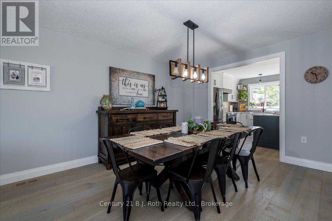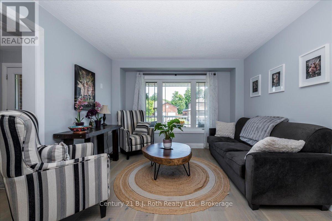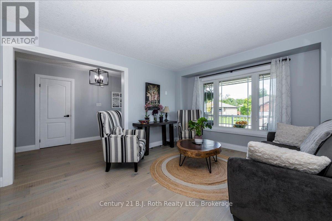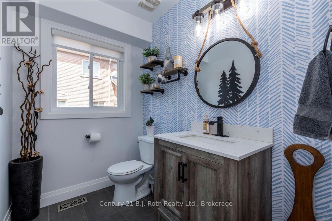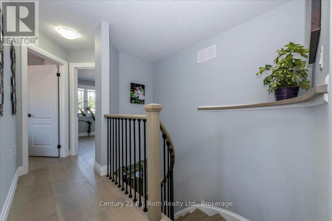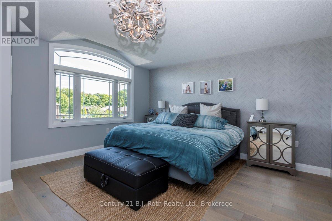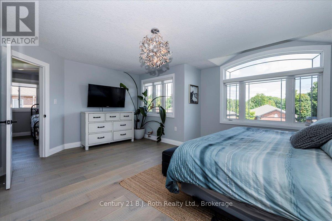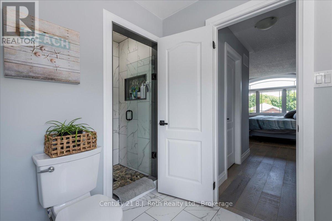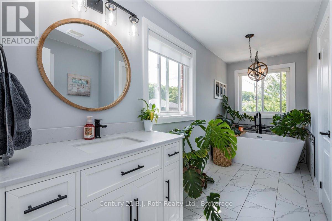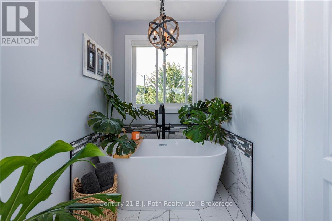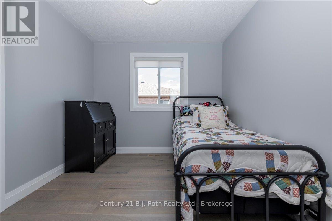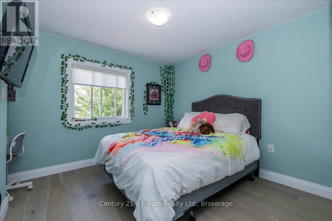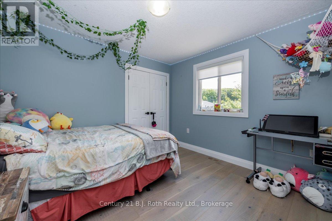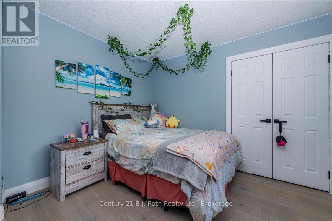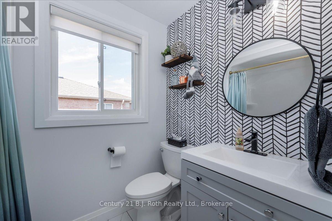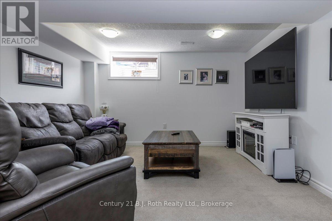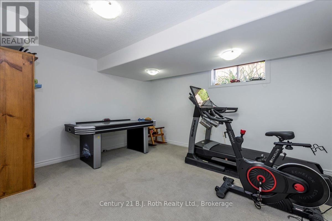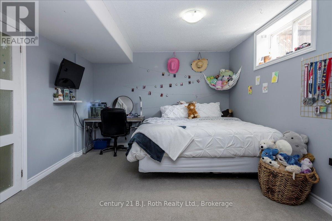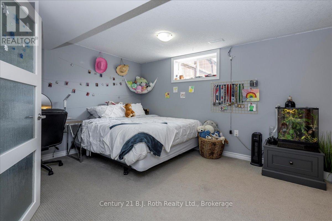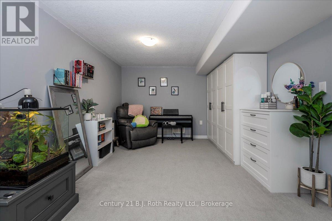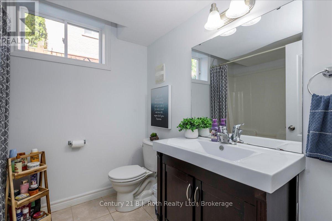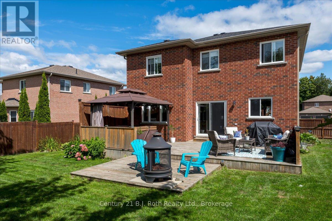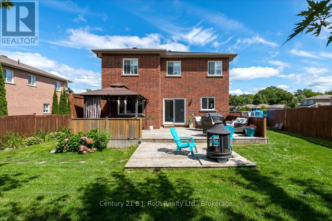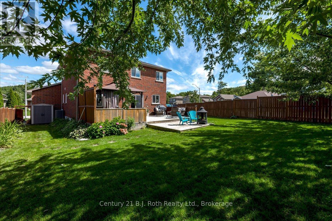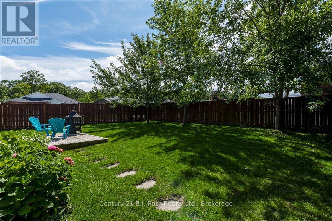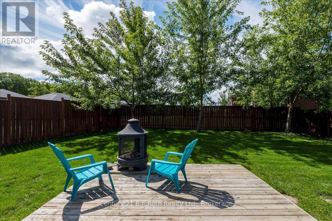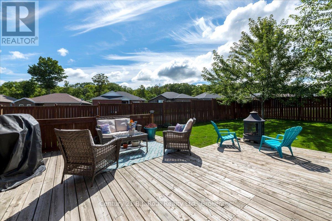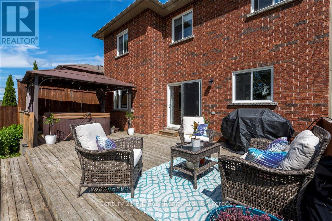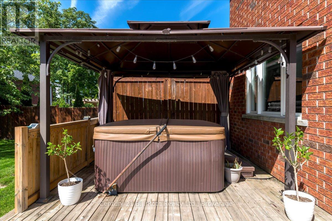4 Sheppard Drive Tay, Ontario L0K 2A0
$950,000
Welcome to 4 Sheppard Drive in Victoria Harbour. This stunning two-storey, 4+1bedroom home is on a desirable corner lot! Recently updated with modern renovations and thoughtful upgrades, this home offers the perfect blend of style and comfort. Step inside to find a bright, open layout featuring a spacious living area, a refreshed kitchen, and an inviting dining space ideal for family gatherings. Upstairs, you'll discover 4 generous sized bedrooms, including a private primary bedroom with a stunning ensuite and plenty of natural light. The corner lot provides extra yard space, curb appeal, and added privacy. With its fresh updates, versatile floor plan, and prime location close to schools, parks, and amenities, this move-in ready home is truly a must-see! (id:42776)
Property Details
| MLS® Number | S12373168 |
| Property Type | Single Family |
| Community Name | Victoria Harbour |
| Features | Flat Site |
| Parking Space Total | 4 |
| Structure | Deck |
Building
| Bathroom Total | 4 |
| Bedrooms Above Ground | 4 |
| Bedrooms Below Ground | 1 |
| Bedrooms Total | 5 |
| Basement Development | Finished |
| Basement Type | N/a (finished) |
| Construction Style Attachment | Detached |
| Cooling Type | Central Air Conditioning |
| Exterior Finish | Brick |
| Foundation Type | Block |
| Half Bath Total | 1 |
| Heating Fuel | Natural Gas |
| Heating Type | Forced Air |
| Stories Total | 2 |
| Size Interior | 2,000 - 2,500 Ft2 |
| Type | House |
| Utility Water | Municipal Water |
Parking
| Attached Garage | |
| Garage |
Land
| Acreage | No |
| Landscape Features | Landscaped |
| Sewer | Sanitary Sewer |
| Size Depth | 125 Ft |
| Size Frontage | 113 Ft ,10 In |
| Size Irregular | 113.9 X 125 Ft |
| Size Total Text | 113.9 X 125 Ft |
Rooms
| Level | Type | Length | Width | Dimensions |
|---|---|---|---|---|
| Second Level | Primary Bedroom | 5.74 m | 3.96 m | 5.74 m x 3.96 m |
| Second Level | Bedroom 2 | 3.38 m | 3.33 m | 3.38 m x 3.33 m |
| Second Level | Bedroom 3 | 3.28 m | 3.07 m | 3.28 m x 3.07 m |
| Second Level | Bedroom 4 | 2.82 m | 2.79 m | 2.82 m x 2.79 m |
| Second Level | Bathroom | 1.52 m | 1.52 m | 1.52 m x 1.52 m |
| Basement | Bedroom | 6.17 m | 3.3 m | 6.17 m x 3.3 m |
| Basement | Family Room | 8.76 m | 3.84 m | 8.76 m x 3.84 m |
| Basement | Utility Room | 3.05 m | 2.13 m | 3.05 m x 2.13 m |
| Basement | Bathroom | 1.52 m | 1.52 m | 1.52 m x 1.52 m |
| Main Level | Kitchen | 5.13 m | 3.45 m | 5.13 m x 3.45 m |
| Main Level | Dining Room | 3.83 m | 3.45 m | 3.83 m x 3.45 m |
| Main Level | Family Room | 4.88 m | 3.68 m | 4.88 m x 3.68 m |
| Main Level | Great Room | 3.83 m | 3.45 m | 3.83 m x 3.45 m |
| Main Level | Laundry Room | 2.46 m | 2.39 m | 2.46 m x 2.39 m |
Utilities
| Cable | Installed |
| Electricity | Installed |
| Sewer | Installed |
https://www.realtor.ca/real-estate/28797066/4-sheppard-drive-tay-victoria-harbour-victoria-harbour
248 First St
Midland, Ontario L4R 0A8
(705) 528-6921
(705) 528-6920
bjrothrealty.c21.ca/
Contact Us
Contact us for more information

