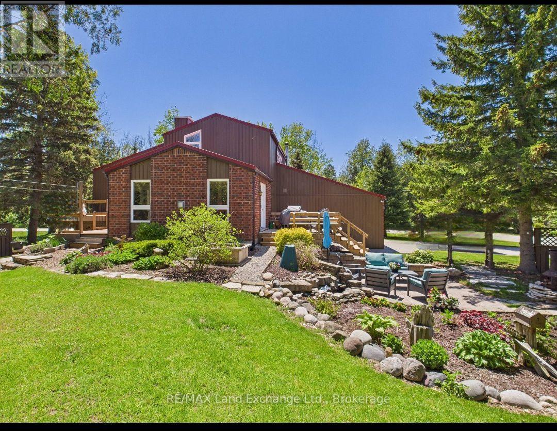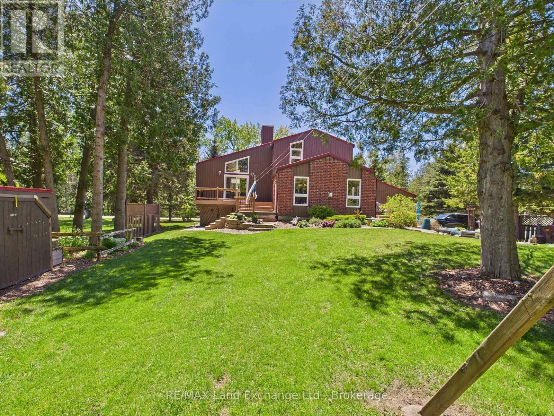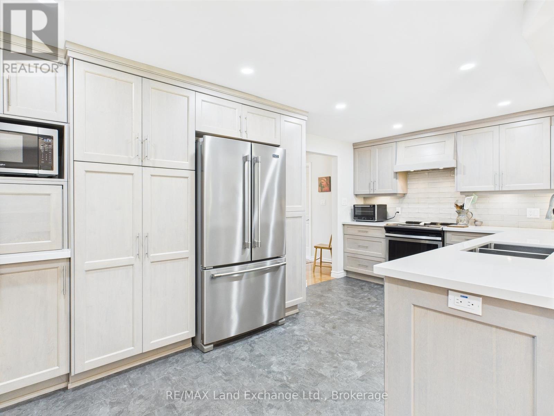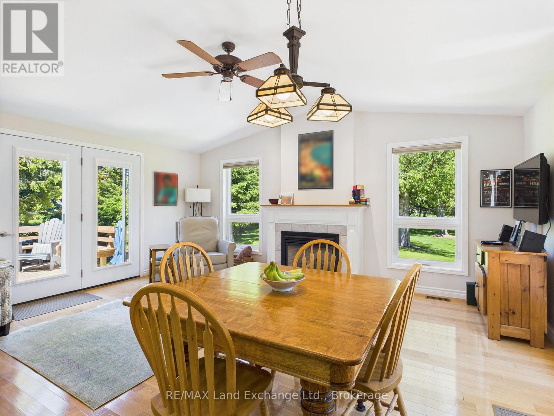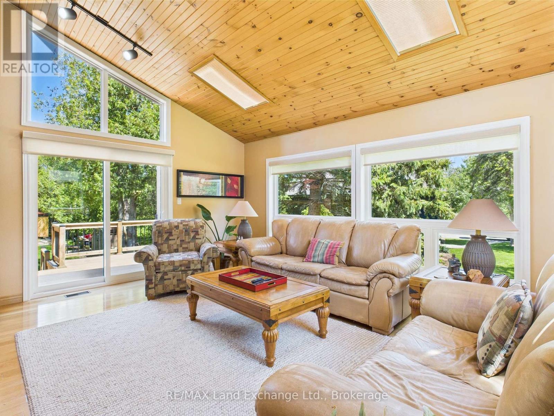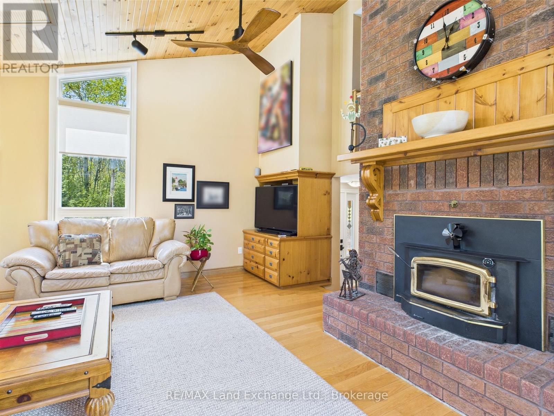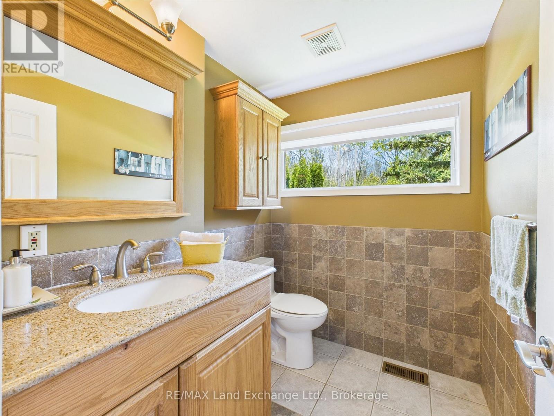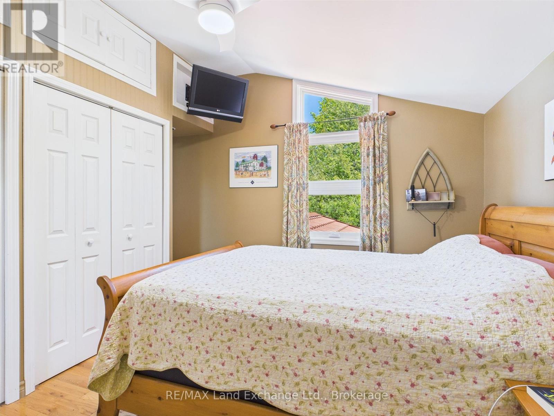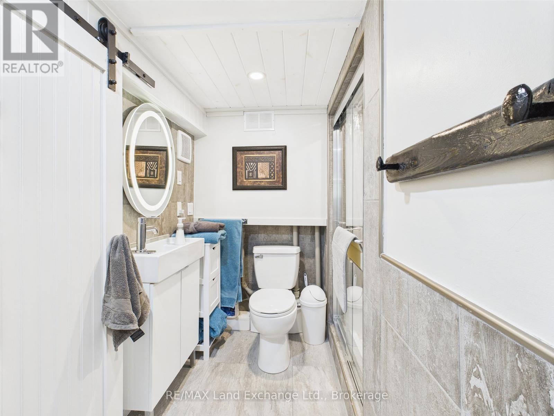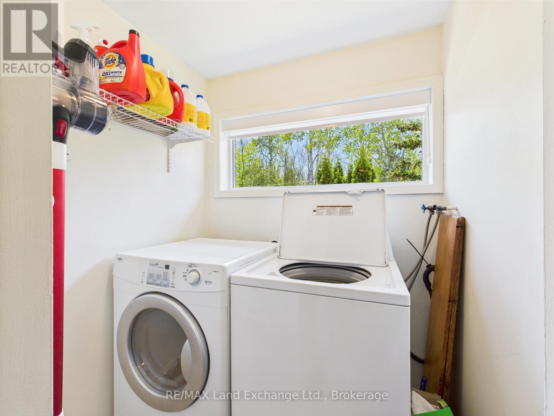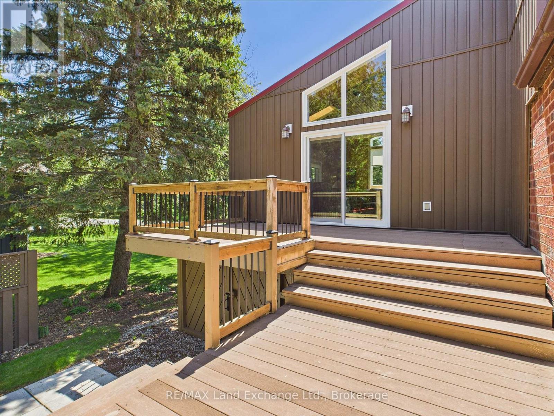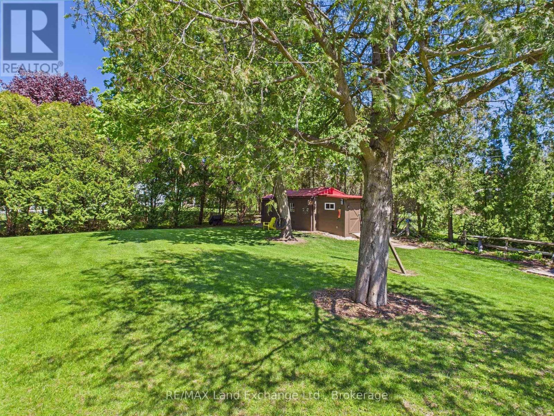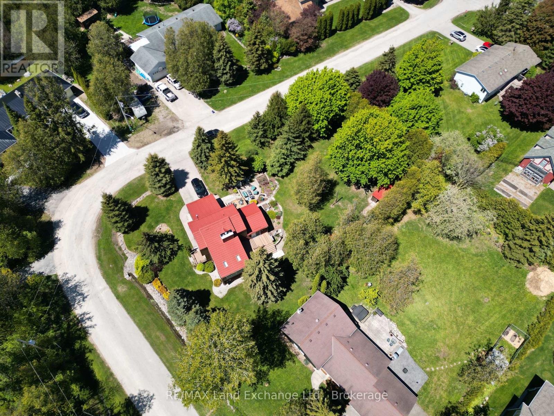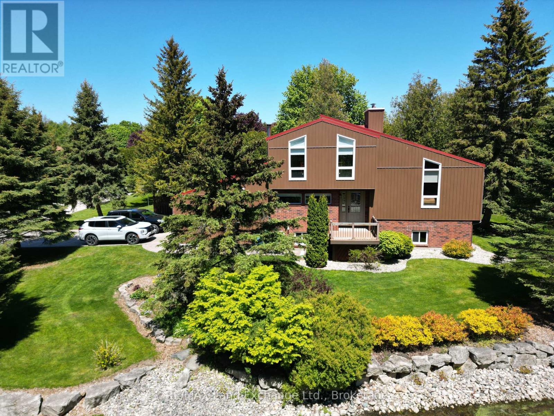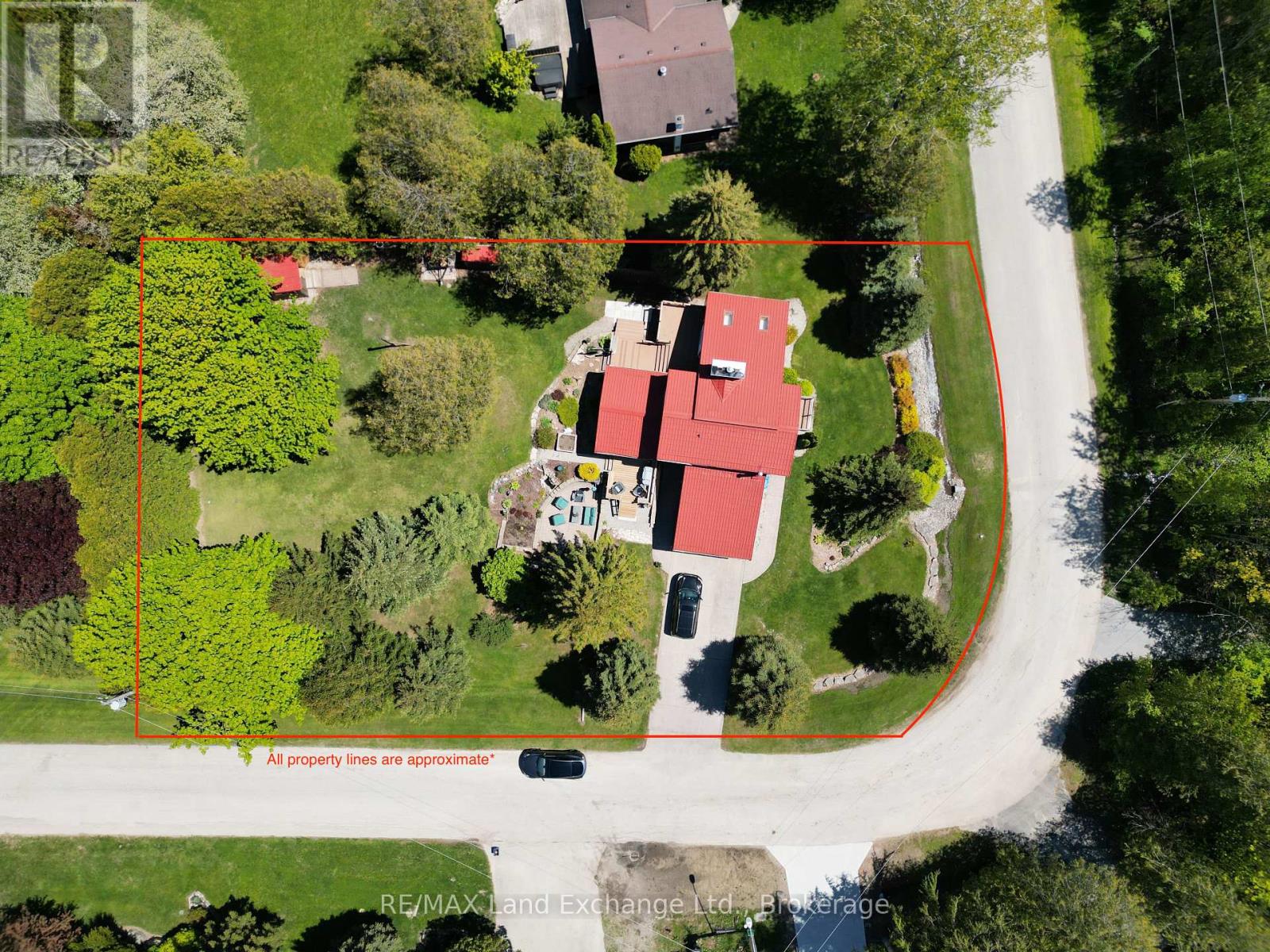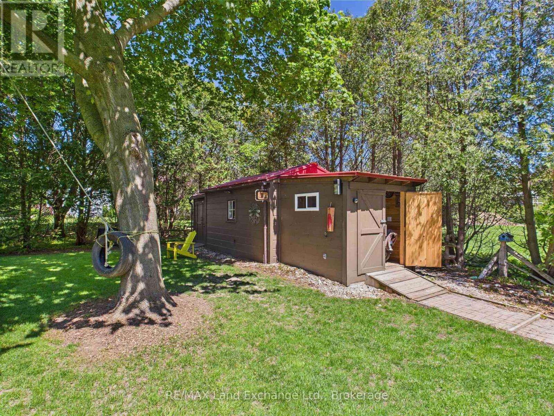40 Eastwood Crescent Kincardine, Ontario N2Z 2X6
$834,900
Nestled on a large corner lot surrounded by mature trees and a short walk to the shores of Lake Huron sits this immaculate 2 storey Viceroy Home augmented with an impressive north facing addition. The 3 bedroom, 2.5 bathroom home with double car attached garage has been meticulously cared for with many recent upgrades that include newer gas furnace, hybrid metal roof, most all windows, kitchen, bathrooms and 3 separate decks. With 2 wood burning fireplaces and a 3rd natural gas fireplace the home offers a feel of warm coziness throughout the nicely decorated home. The backyard provides an incredible park like setting with 2 well equipted storage sheds and it's beautifully manicured landscaping. Centrally located a short 5 minute drive from Bruce Power, Kincardine, and Tiverton this property is sure to please! Call to schedule your personal veiwing today! (id:42776)
Property Details
| MLS® Number | X12177715 |
| Property Type | Single Family |
| Community Name | Kincardine |
| Parking Space Total | 6 |
Building
| Bathroom Total | 3 |
| Bedrooms Above Ground | 3 |
| Bedrooms Total | 3 |
| Amenities | Fireplace(s) |
| Appliances | Dishwasher, Dryer, Stove, Washer, Refrigerator |
| Basement Development | Finished |
| Basement Type | N/a (finished) |
| Construction Style Attachment | Detached |
| Cooling Type | Central Air Conditioning, Air Exchanger |
| Exterior Finish | Brick, Wood |
| Fireplace Present | Yes |
| Fireplace Total | 3 |
| Foundation Type | Concrete |
| Half Bath Total | 1 |
| Heating Fuel | Natural Gas |
| Heating Type | Forced Air |
| Stories Total | 2 |
| Size Interior | 1,500 - 2,000 Ft2 |
| Type | House |
| Utility Water | Municipal Water |
Parking
| Attached Garage | |
| Garage |
Land
| Acreage | No |
| Sewer | Septic System |
| Size Depth | 183 Ft |
| Size Frontage | 100 Ft |
| Size Irregular | 100 X 183 Ft |
| Size Total Text | 100 X 183 Ft |
Rooms
| Level | Type | Length | Width | Dimensions |
|---|---|---|---|---|
| Second Level | Bedroom 3 | 3.65 m | 3.65 m | 3.65 m x 3.65 m |
| Second Level | Bathroom | 2 m | 2 m | 2 m x 2 m |
| Second Level | Bedroom | 3.04 m | 3.65 m | 3.04 m x 3.65 m |
| Second Level | Bedroom 2 | 3.04 m | 3.65 m | 3.04 m x 3.65 m |
| Lower Level | Recreational, Games Room | 4.8 m | 4.5 m | 4.8 m x 4.5 m |
| Lower Level | Other | 4.8 m | 4.2 m | 4.8 m x 4.2 m |
| Lower Level | Bathroom | 1.7 m | 2 m | 1.7 m x 2 m |
| Main Level | Family Room | 4.8 m | 5.5 m | 4.8 m x 5.5 m |
| Main Level | Living Room | 4.8 m | 3.04 m | 4.8 m x 3.04 m |
| Main Level | Laundry Room | 2.04 m | 1.98 m | 2.04 m x 1.98 m |
| Main Level | Kitchen | 5.5 m | 4.7 m | 5.5 m x 4.7 m |
| Main Level | Bathroom | 2 m | 2.3 m | 2 m x 2.3 m |
https://www.realtor.ca/real-estate/28376378/40-eastwood-crescent-kincardine-kincardine

768 Queen St
Kincardine, Ontario N2Z 2Y9
(519) 396-8444
(519) 396-9070
www.remaxlandexchange.ca/

768 Queen St
Kincardine, Ontario N2Z 2Y9
(519) 396-8444
(519) 396-9070
www.remaxlandexchange.ca/
Contact Us
Contact us for more information

