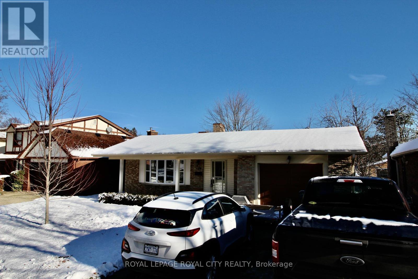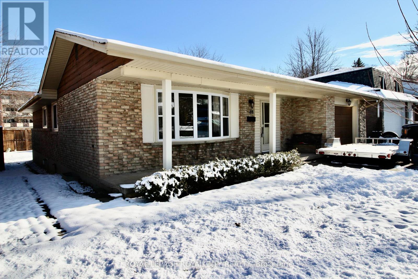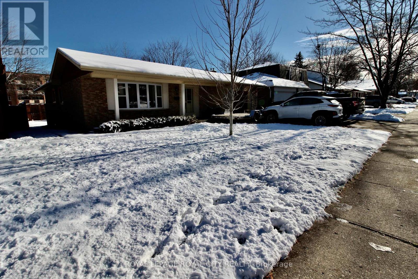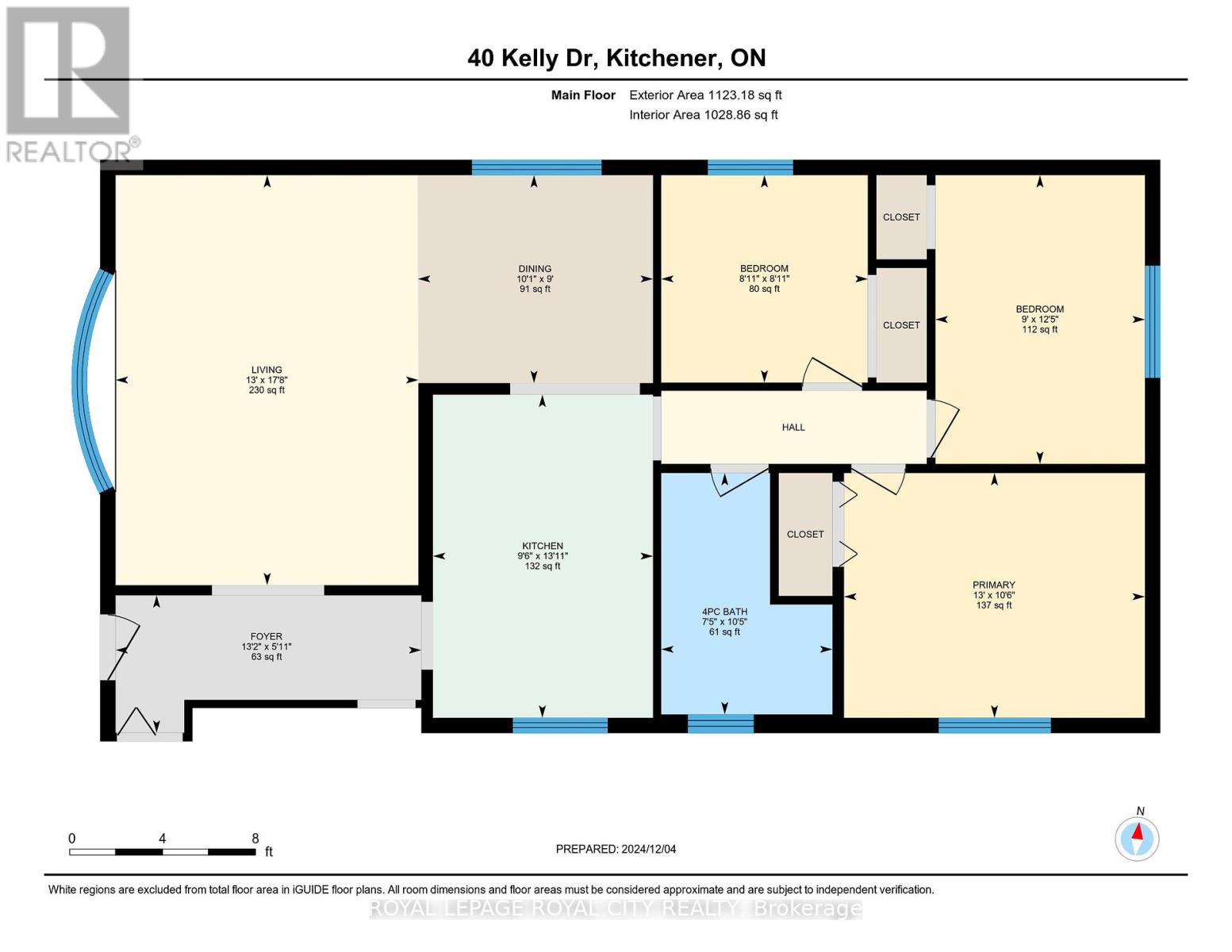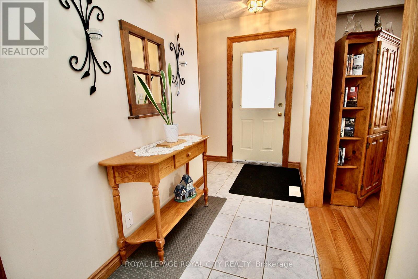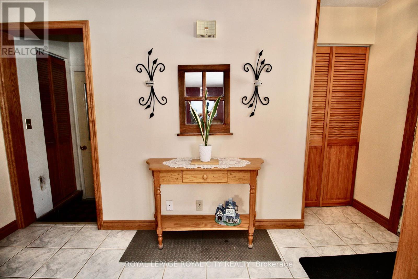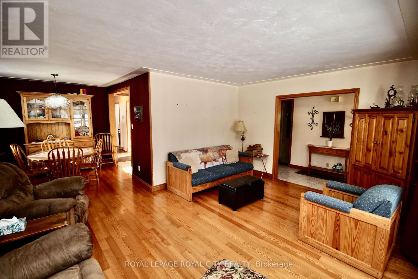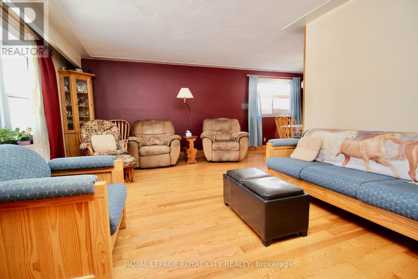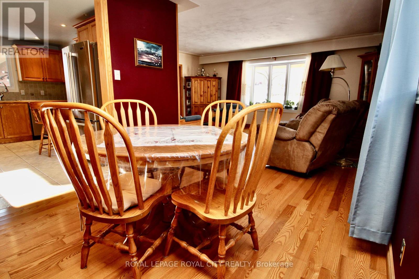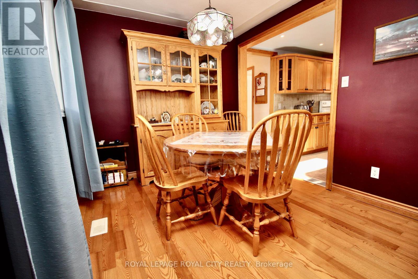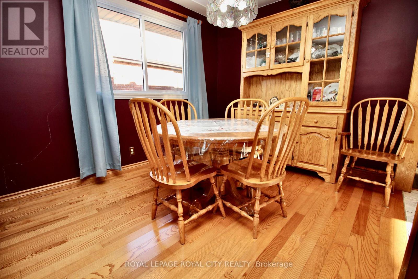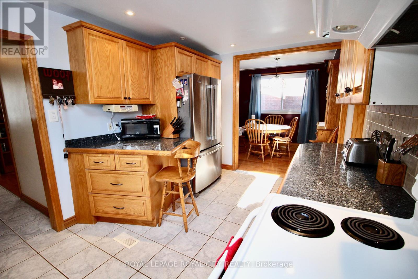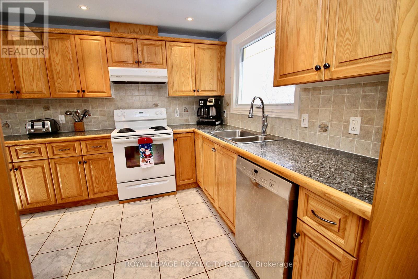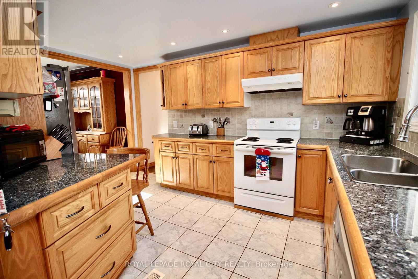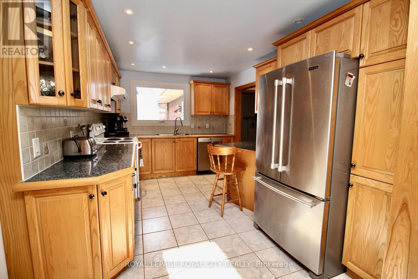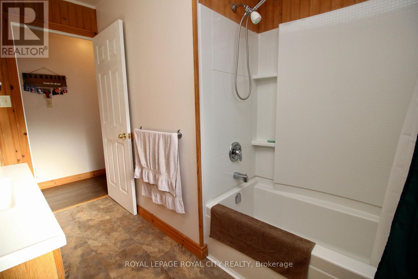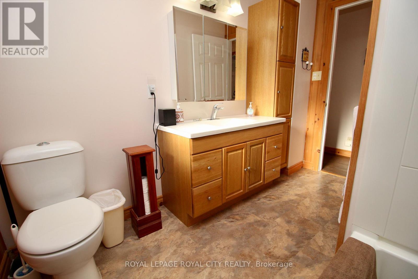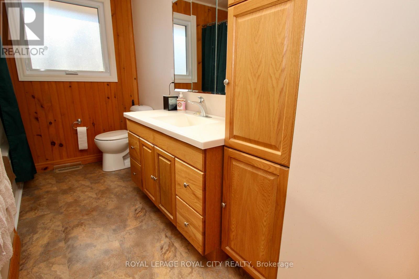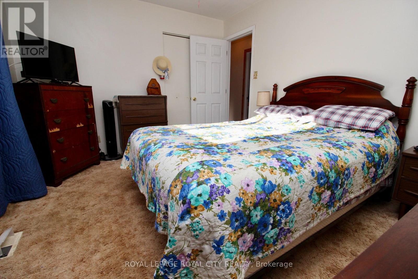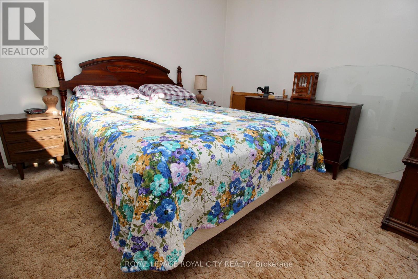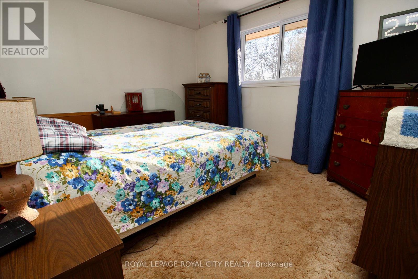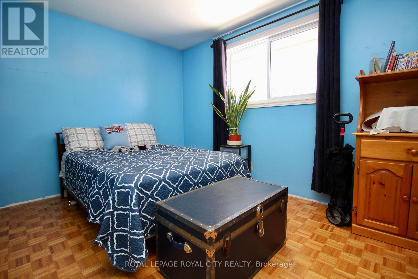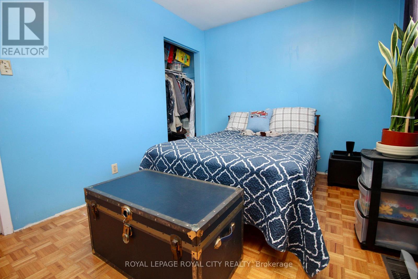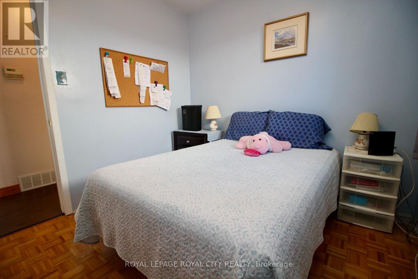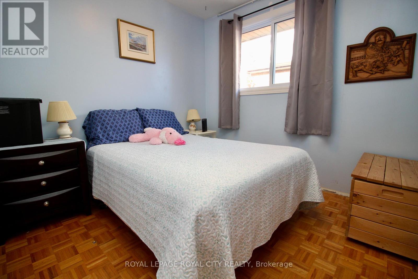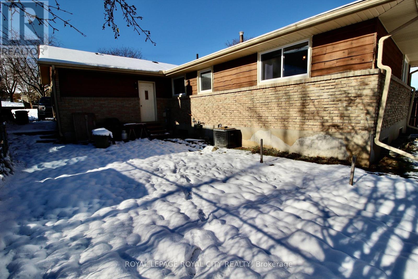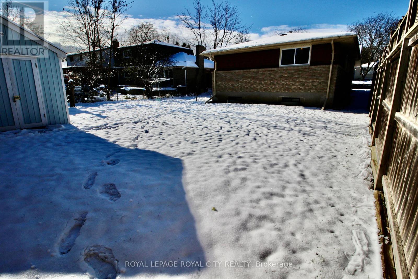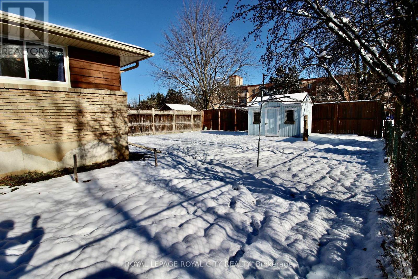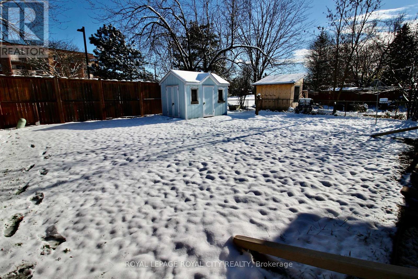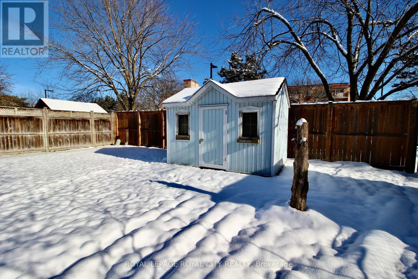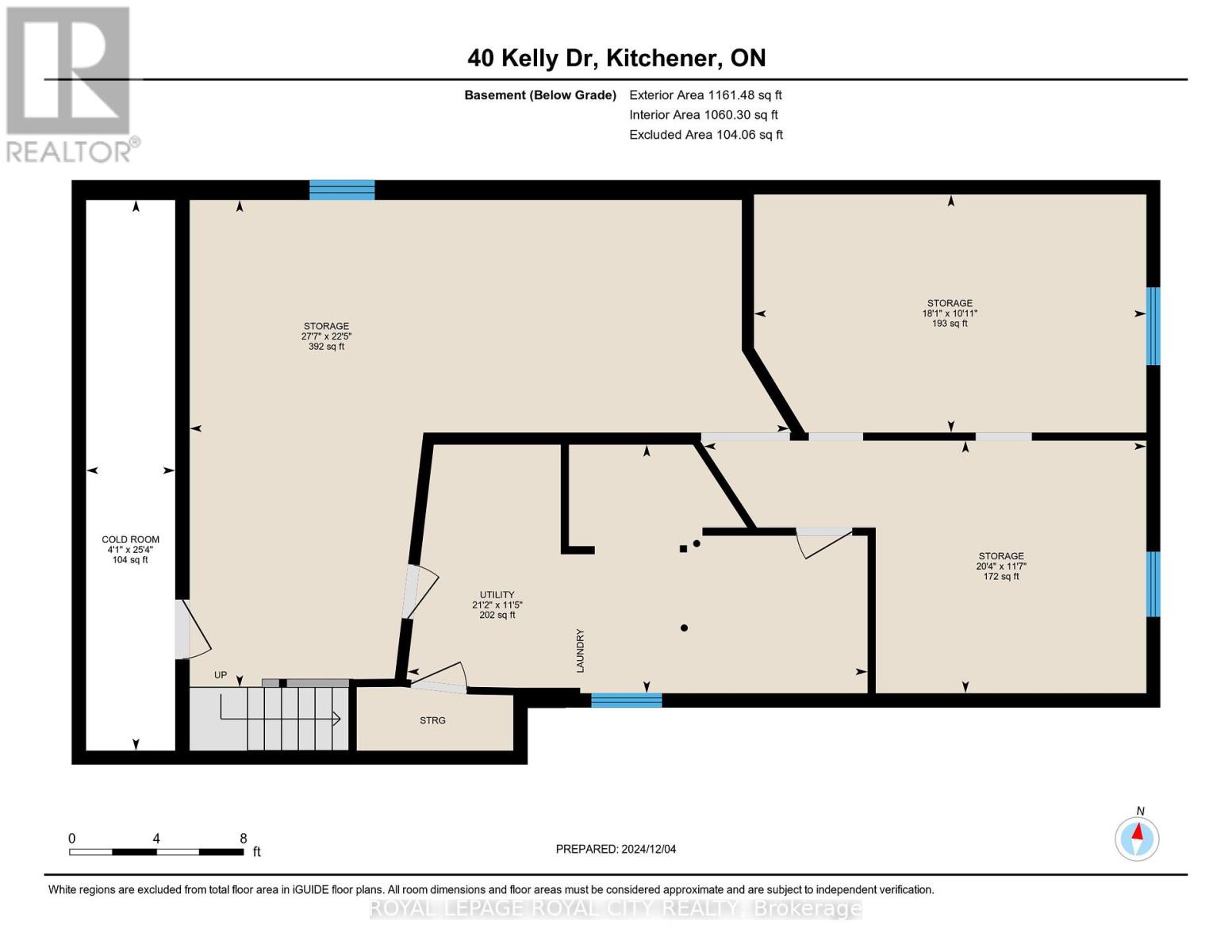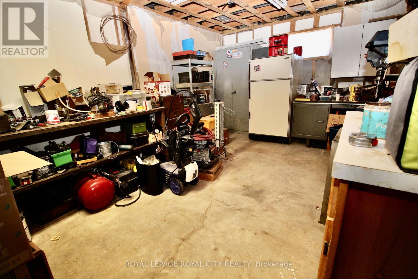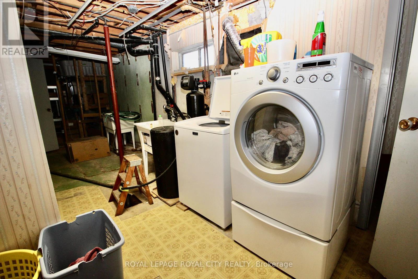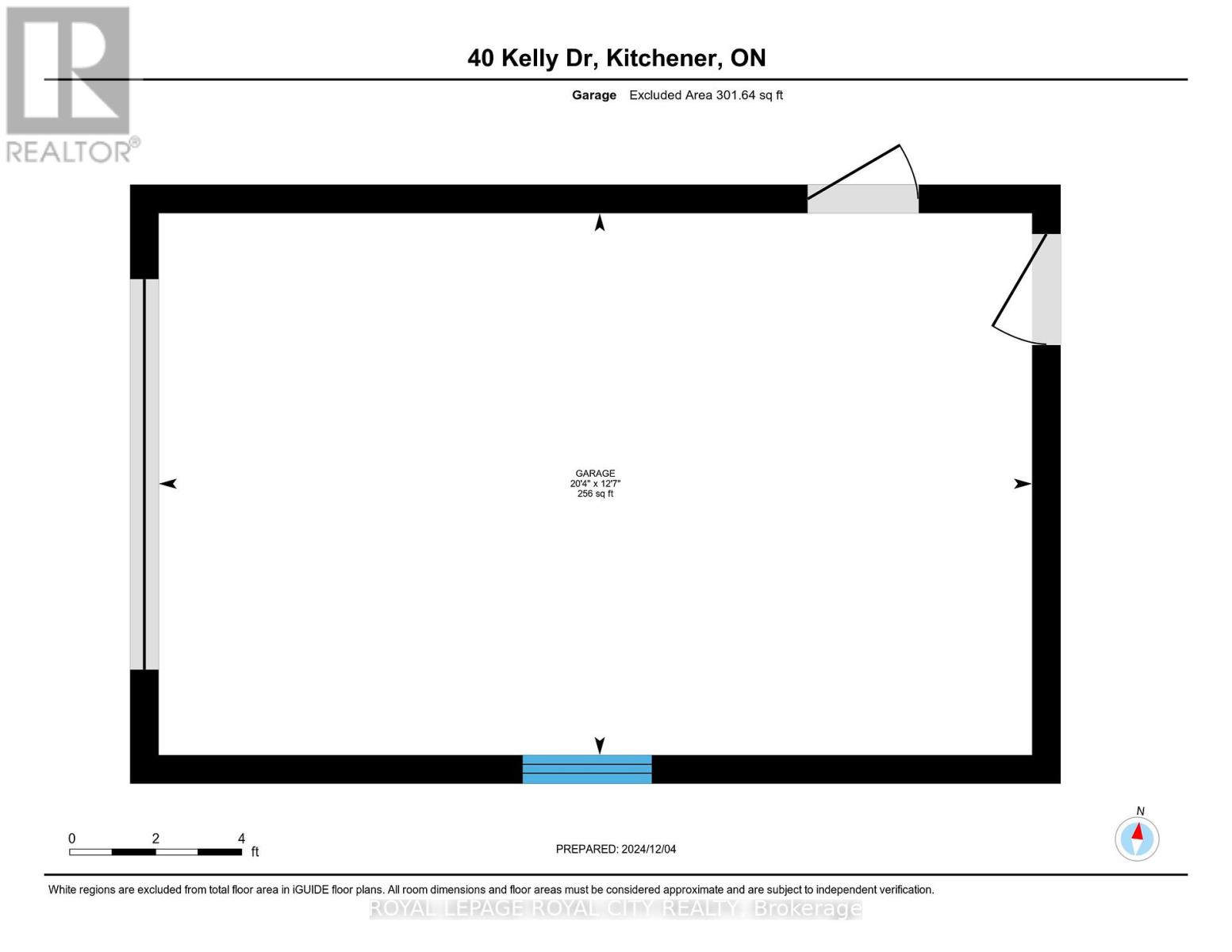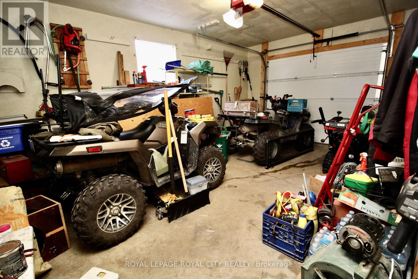40 Kelly Drive Kitchener, Ontario N2M 1V6
$659,000
Imagine waking up each morning in the peaceful embrace of 40 Kelly Dr, where the soft sounds of nature greet you through the window. The cozy bungalow, with its charming architecture and inviting layout, becomes a sanctuary for relaxation and family gatherings. Picture yourself enjoying a warm cup of coffee on the front porch, surrounded by the lush greenery of the Forest Hill area, where the air is fresh, and the community is welcoming.As the day unfolds, take leisurely strolls down tree-lined streets, where friendly neighbors wave and children play in nearby parks. The vibrant atmosphere of Kitchener is just around the corner, offering delightful cafes, local shops, and vibrant markets to explore. In the evenings, gather with loved ones in the spacious backyard, where laughter and good food fill the air, creating memories that will last a lifetime.Living in this bungalow means embracing a lifestyle that values comfort, community, and connection to nature. The potential for a basement apartment allows for flexibility whether hosting family visits or generating rental income, you'll find that this home adapts to your needs.In Forest Hill, every day feels like a retreat, where you can easily balance the hustle and bustle of city life with the tranquility of your own space. It's not just a place to live; it's a place to thrive. (id:42776)
Property Details
| MLS® Number | X11882113 |
| Property Type | Single Family |
| Parking Space Total | 3 |
| Structure | Shed |
Building
| Bathroom Total | 1 |
| Bedrooms Above Ground | 3 |
| Bedrooms Total | 3 |
| Appliances | Water Softener, Dishwasher, Dryer, Refrigerator, Stove, Washer, Window Coverings |
| Architectural Style | Bungalow |
| Basement Development | Partially Finished |
| Basement Type | N/a (partially Finished) |
| Construction Style Attachment | Detached |
| Cooling Type | Central Air Conditioning |
| Exterior Finish | Brick Facing, Wood |
| Foundation Type | Poured Concrete |
| Heating Fuel | Natural Gas |
| Heating Type | Forced Air |
| Stories Total | 1 |
| Size Interior | 1,100 - 1,500 Ft2 |
| Type | House |
| Utility Water | Municipal Water |
Parking
| Attached Garage |
Land
| Acreage | No |
| Sewer | Sanitary Sewer |
| Size Depth | 120 Ft |
| Size Frontage | 50 Ft |
| Size Irregular | 50 X 120 Ft |
| Size Total Text | 50 X 120 Ft |
Rooms
| Level | Type | Length | Width | Dimensions |
|---|---|---|---|---|
| Basement | Workshop | 3.54 m | 6.21 m | 3.54 m x 6.21 m |
| Basement | Recreational, Games Room | 6.84 m | 8.41 m | 6.84 m x 8.41 m |
| Basement | Utility Room | 3.59 m | 6.46 m | 3.59 m x 6.46 m |
| Basement | Cold Room | 7.73 m | 1.25 m | 7.73 m x 1.25 m |
| Main Level | Bathroom | 3.17 m | 2.25 m | 3.17 m x 2.25 m |
| Main Level | Bedroom | 2.72 m | 2.71 m | 2.72 m x 2.71 m |
| Main Level | Bedroom | 3.79 m | 2.75 m | 3.79 m x 2.75 m |
| Main Level | Dining Room | 2.73 m | 3.09 m | 2.73 m x 3.09 m |
| Main Level | Foyer | 1.8 m | 4 m | 1.8 m x 4 m |
| Main Level | Kitchen | 4.24 m | 2.89 m | 4.24 m x 2.89 m |
| Main Level | Living Room | 5.39 m | 3.98 m | 5.39 m x 3.98 m |
| Main Level | Primary Bedroom | 3.21 m | 3.95 m | 3.21 m x 3.95 m |
Utilities
| Cable | Available |
| Sewer | Installed |
https://www.realtor.ca/real-estate/27714207/40-kelly-drive-kitchener

118 Main Street
Rockwood, Ontario N0B 2K0
(519) 856-9922
(519) 856-9909
www.royalcity.com/
Contact Us
Contact us for more information

