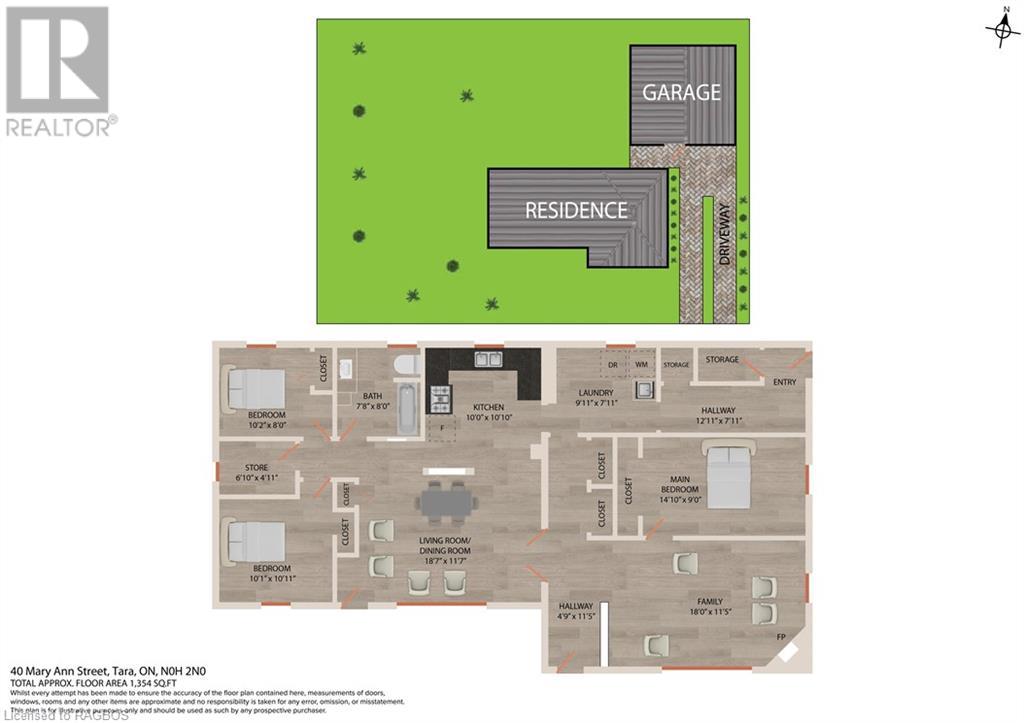40 Mary Ann Street Tara, Ontario N0H 2N0
3 Bedroom
1 Bathroom
1354 sqft
Bungalow
Fireplace
None
$249,900
Discover the potential in this charming 3-bedroom, 1-bath bungalow, ready for a complete makeover! Nestled in a great family neighbourhood in Tara, this home offers a cozy layout with plenty of character and an ideal foundation for your renovation vision. The large detached garage provides ample space for parking, storage, or even a workshop. With some TLC, this bungalow could truly shine—whether you’re looking to create your dream home or an ideal investment opportunity. Don’t miss the chance to transform this hidden gem! (id:42776)
Property Details
| MLS® Number | 40673027 |
| Property Type | Single Family |
| Amenities Near By | Park, Place Of Worship, Playground, Schools, Shopping |
| Communication Type | High Speed Internet |
| Community Features | Community Centre, School Bus |
| Equipment Type | None |
| Features | Southern Exposure, Corner Site, Crushed Stone Driveway |
| Parking Space Total | 7 |
| Rental Equipment Type | None |
| Structure | Shed |
| View Type | City View |
Building
| Bathroom Total | 1 |
| Bedrooms Above Ground | 3 |
| Bedrooms Total | 3 |
| Appliances | Dryer, Refrigerator, Stove, Washer |
| Architectural Style | Bungalow |
| Basement Development | Unfinished |
| Basement Type | Partial (unfinished) |
| Constructed Date | 1960 |
| Construction Style Attachment | Detached |
| Cooling Type | None |
| Exterior Finish | Aluminum Siding |
| Fire Protection | None |
| Fireplace Present | Yes |
| Fireplace Total | 1 |
| Foundation Type | Poured Concrete |
| Heating Fuel | Natural Gas |
| Stories Total | 1 |
| Size Interior | 1354 Sqft |
| Type | House |
| Utility Water | Municipal Water |
Parking
| Detached Garage |
Land
| Access Type | Road Access |
| Acreage | No |
| Land Amenities | Park, Place Of Worship, Playground, Schools, Shopping |
| Sewer | Municipal Sewage System |
| Size Depth | 104 Ft |
| Size Frontage | 130 Ft |
| Size Total Text | Under 1/2 Acre |
| Zoning Description | R1 |
Rooms
| Level | Type | Length | Width | Dimensions |
|---|---|---|---|---|
| Main Level | Bedroom | 10'1'' x 10'11'' | ||
| Main Level | Storage | 6'10'' x 4'11'' | ||
| Main Level | Bedroom | 10'2'' x 8'0'' | ||
| Main Level | 4pc Bathroom | 7'8'' x 8'0'' | ||
| Main Level | Kitchen | 10'0'' x 10'10'' | ||
| Main Level | Living Room/dining Room | 18'7'' x 11'7'' | ||
| Main Level | Laundry Room | 9'11'' x 7'11'' | ||
| Main Level | Bedroom | 14'10'' x 9'0'' | ||
| Main Level | Family Room | 18'0'' x 11'5'' | ||
| Main Level | Foyer | 4'9'' x 11'5'' |
Utilities
| Natural Gas | Available |
| Telephone | Available |
https://www.realtor.ca/real-estate/27613980/40-mary-ann-street-tara

RE/MAX GREY BRUCE REALTY INC Brokerage (OS)
837 2nd Avenue East, Box 1029
Owen Sound, Ontario N4K 6K6
837 2nd Avenue East, Box 1029
Owen Sound, Ontario N4K 6K6
(519) 371-1202
(519) 371-5064
www.remax.ca
RE/MAX GREY BRUCE REALTY INC Brokerage (Chesley)
63 1st Ave. South
Chesley, Ontario N0G 1L0
63 1st Ave. South
Chesley, Ontario N0G 1L0
(519) 363-3335
(519) 371-5064
Interested?
Contact us for more information











