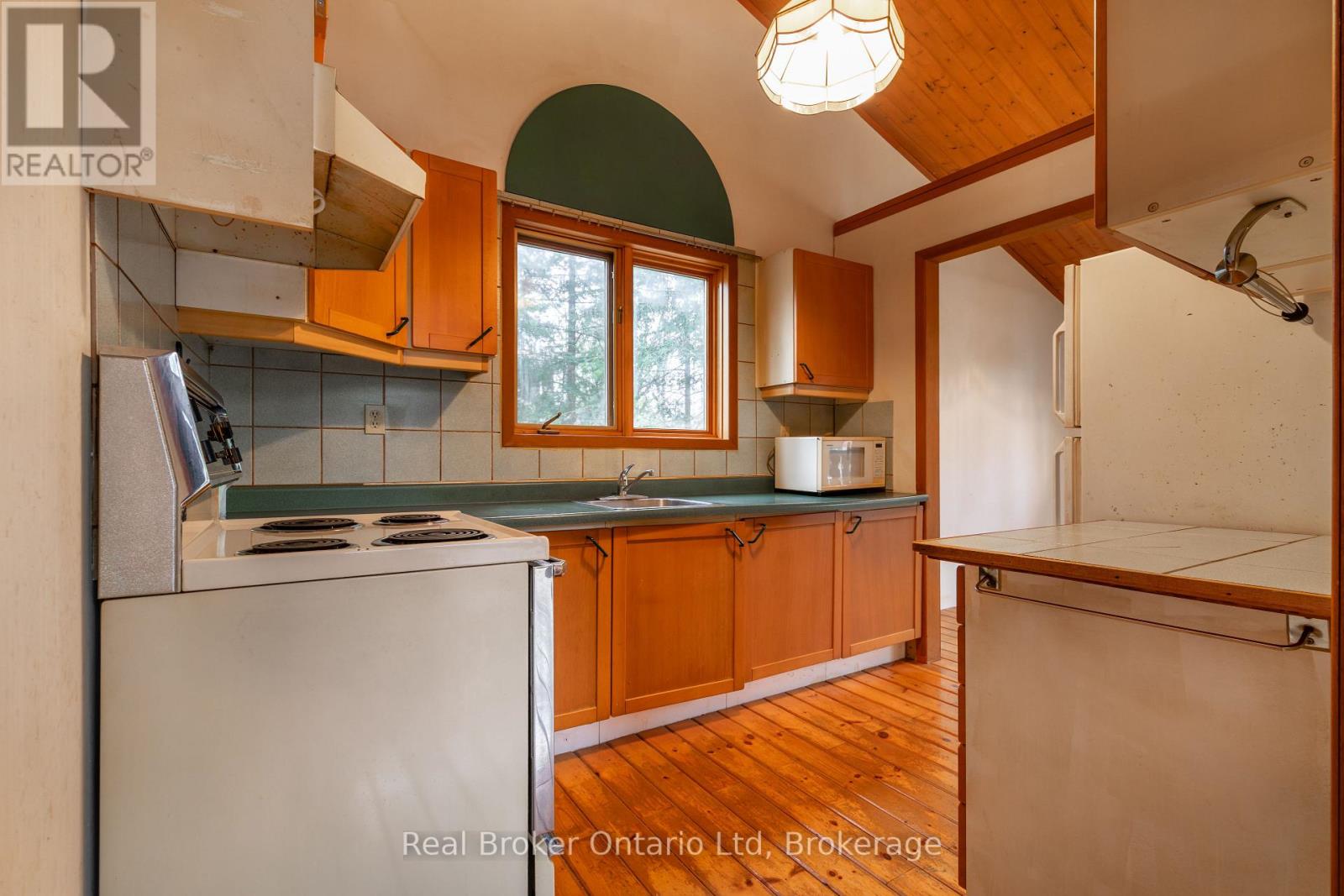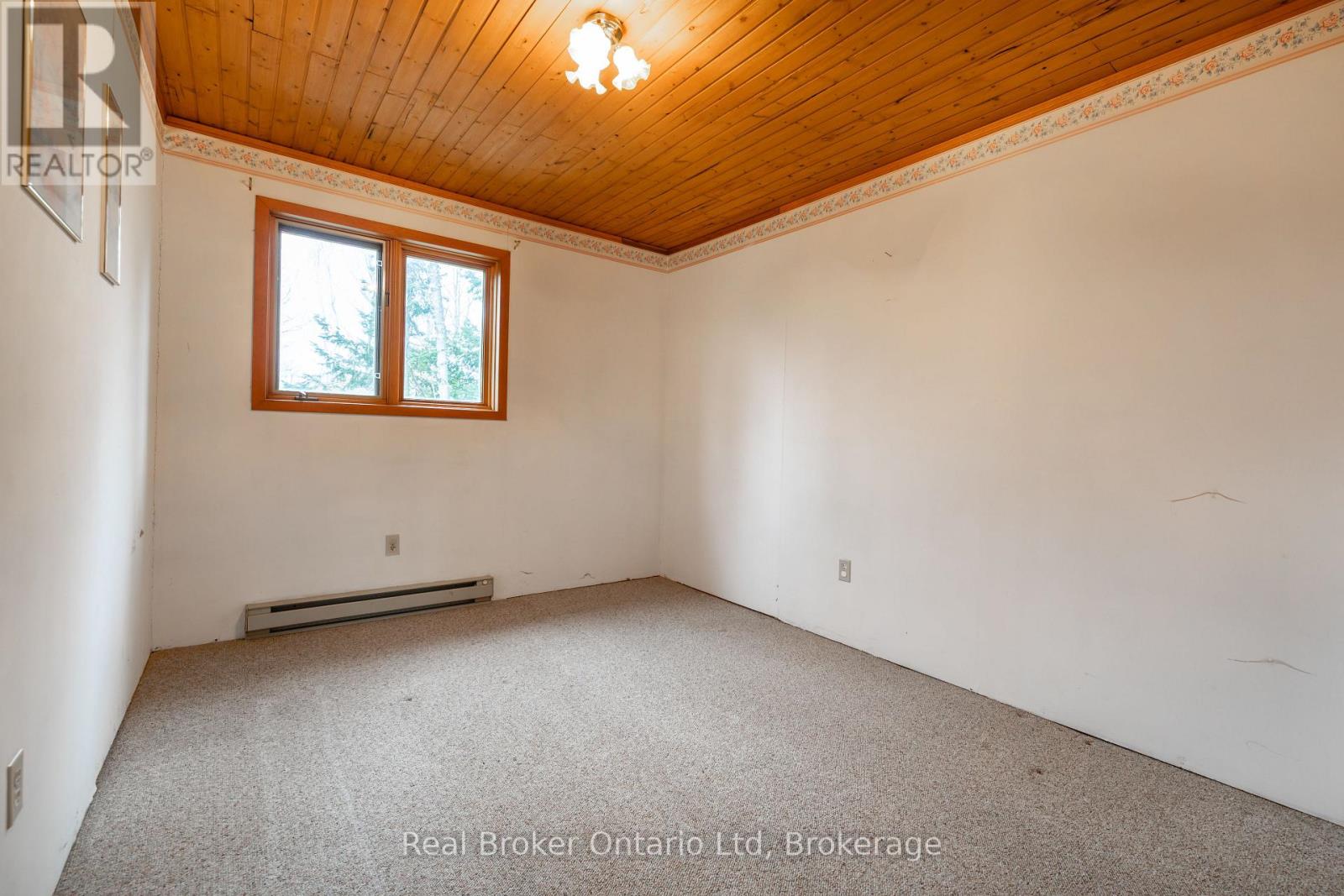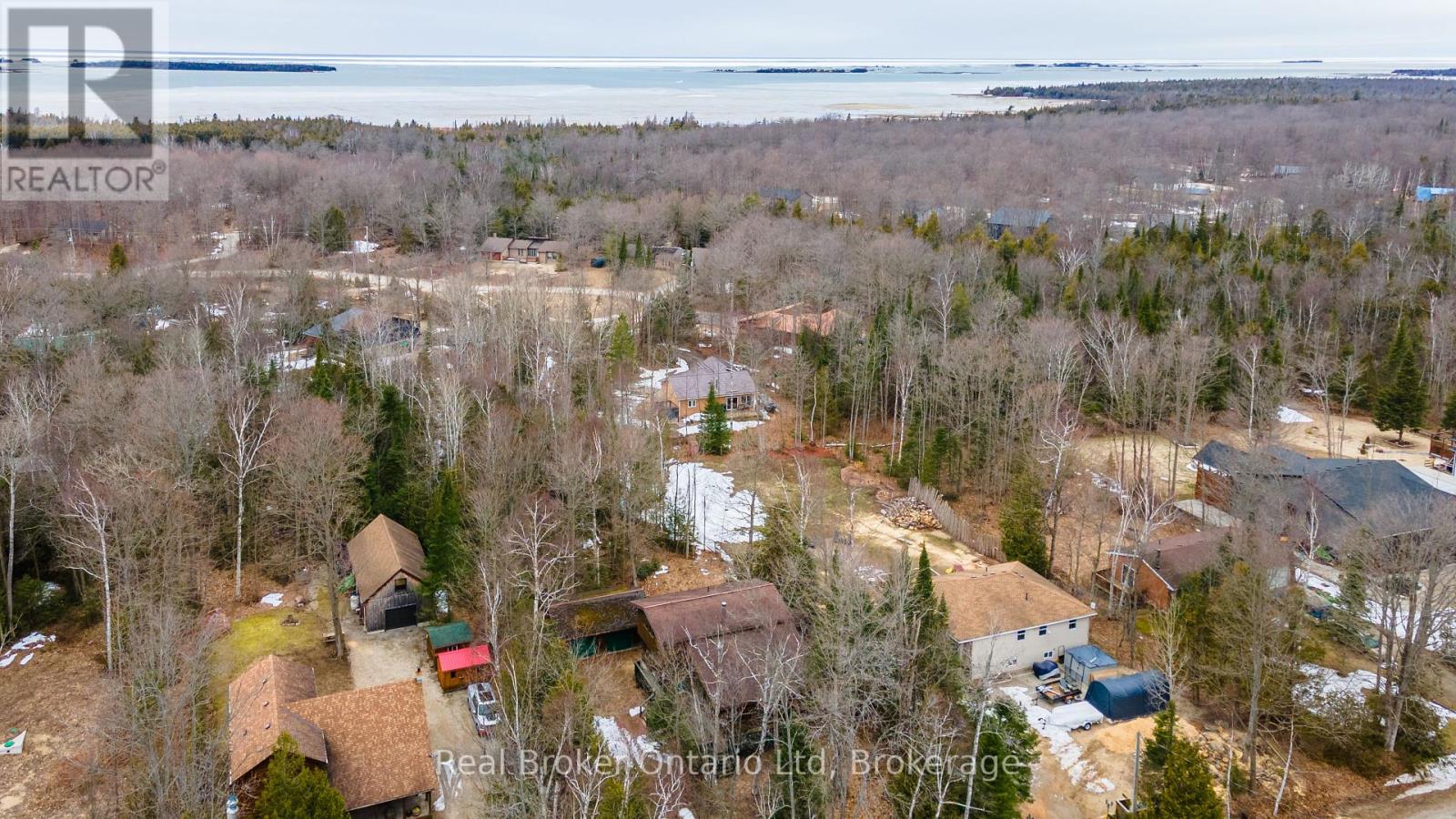40 Rolling Hills Drive N South Bruce Peninsula, Ontario N0H 2T0
3 Bathroom
1,500 - 2,000 ft2
Fireplace
Baseboard Heaters
$395,000
Located just a short walk to the shores of Lake Huron and its stunning sunsets, this 4 bedroom home features main level pine floors, a 16ft cedar ceiling in the living room/kitchen/dining area, a main level bedroom, den, a 3pc bath and laundry area. The second level features a primary with a 2pc ensuite, 4pc bath and 2 additional bedrooms. The large 87'x 246' is east facing for morning sun and there is also a detached 20' x 26' garage for vehicles or boat/ATVs. The property is being sold "AS IS" (id:42776)
Property Details
| MLS® Number | X12047908 |
| Property Type | Single Family |
| Community Name | South Bruce Peninsula |
| Equipment Type | None |
| Parking Space Total | 3 |
| Rental Equipment Type | None |
Building
| Bathroom Total | 3 |
| Age | 31 To 50 Years |
| Amenities | Fireplace(s) |
| Appliances | Water Heater |
| Construction Style Attachment | Detached |
| Exterior Finish | Wood |
| Fireplace Present | Yes |
| Foundation Type | Block |
| Half Bath Total | 1 |
| Heating Fuel | Electric |
| Heating Type | Baseboard Heaters |
| Stories Total | 2 |
| Size Interior | 1,500 - 2,000 Ft2 |
| Type | House |
Parking
| Detached Garage | |
| Garage |
Land
| Access Type | Year-round Access |
| Acreage | No |
| Sewer | Septic System |
| Size Depth | 246 Ft ,1 In |
| Size Frontage | 87 Ft ,9 In |
| Size Irregular | 87.8 X 246.1 Ft |
| Size Total Text | 87.8 X 246.1 Ft |
Rooms
| Level | Type | Length | Width | Dimensions |
|---|---|---|---|---|
| Second Level | Bathroom | 2.74 m | 1.75 m | 2.74 m x 1.75 m |
| Second Level | Primary Bedroom | 5.73 m | 2.89 m | 5.73 m x 2.89 m |
| Second Level | Bedroom 2 | 2.81 m | 3.62 m | 2.81 m x 3.62 m |
| Second Level | Bedroom 3 | 3.58 m | 2.86 m | 3.58 m x 2.86 m |
| Main Level | Living Room | 5.94 m | 5.63 m | 5.94 m x 5.63 m |
| Main Level | Kitchen | 3.04 m | 2.4 m | 3.04 m x 2.4 m |
| Main Level | Den | 3.84 m | 2.97 m | 3.84 m x 2.97 m |
| Main Level | Bathroom | 2.71 m | 1.52 m | 2.71 m x 1.52 m |
| Main Level | Laundry Room | 2.89 m | 1.67 m | 2.89 m x 1.67 m |
| Main Level | Bedroom | 3.81 m | 3.62 m | 3.81 m x 3.62 m |
| Main Level | Bedroom | 3.8 m | 3.62 m | 3.8 m x 3.62 m |
Utilities
| Electricity Connected | Connected |
| Wireless | Available |
| Telephone | Nearby |

Real Broker Ontario Ltd
1095 1st Ave West
Owen Sound, Ontario N4K 4K7
1095 1st Ave West
Owen Sound, Ontario N4K 4K7
(888) 311-1172
www.joinreal.com/
Contact Us
Contact us for more information



























