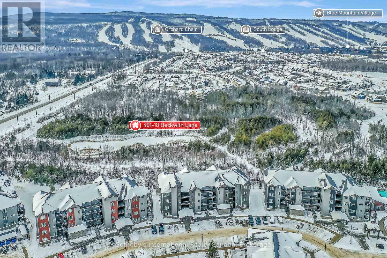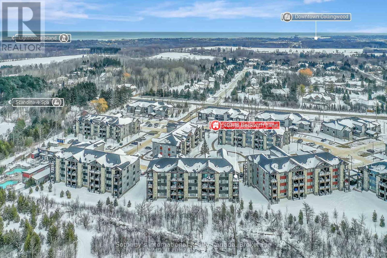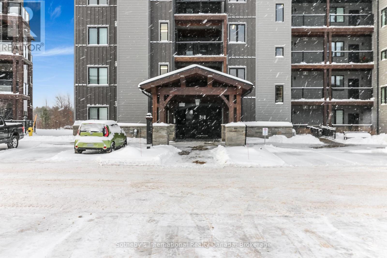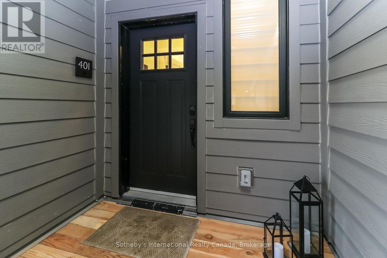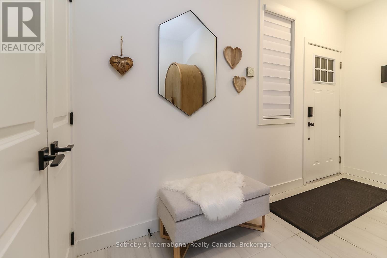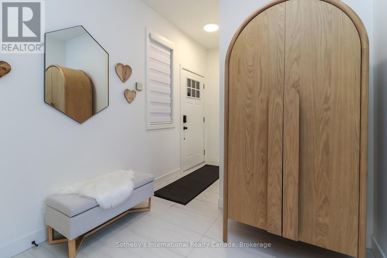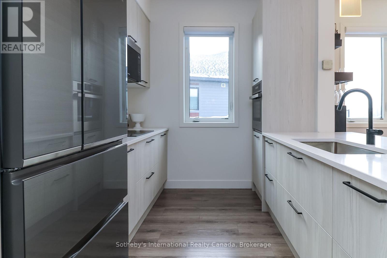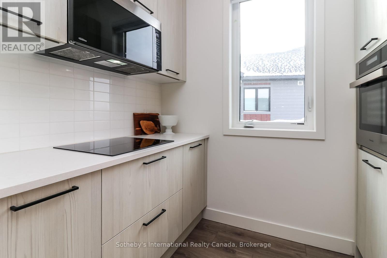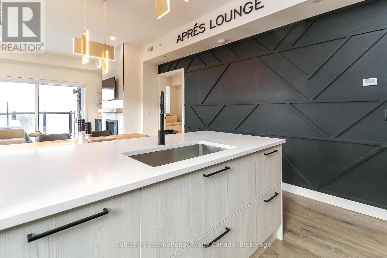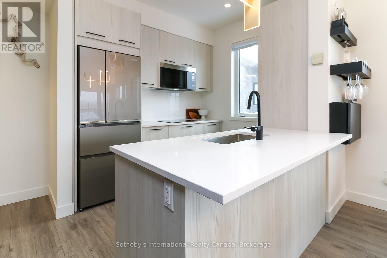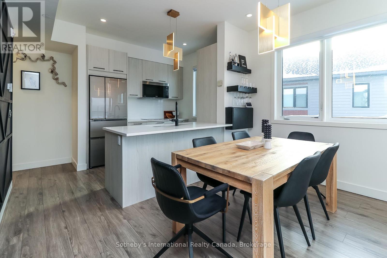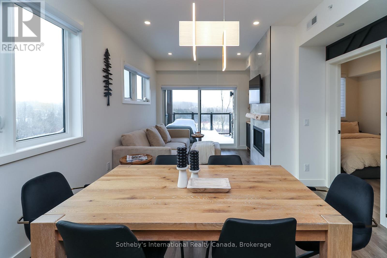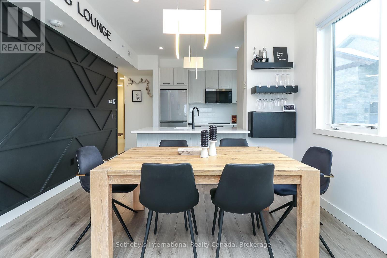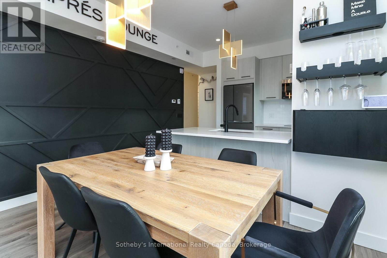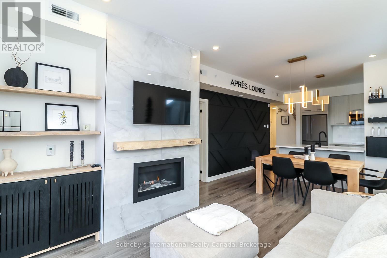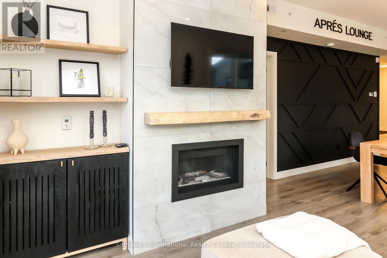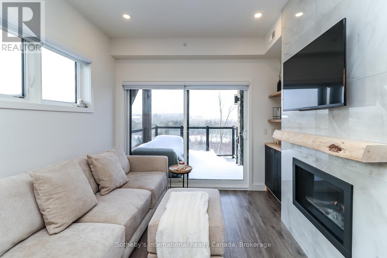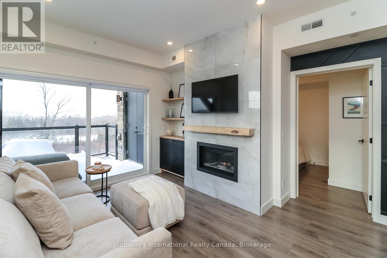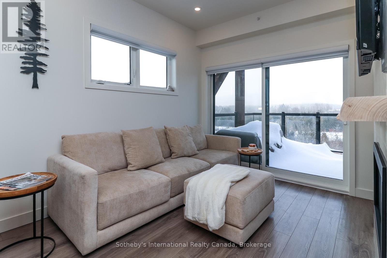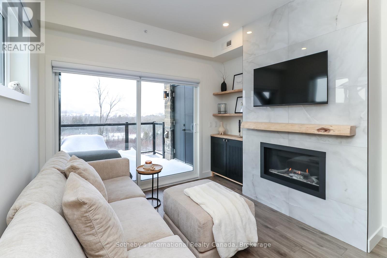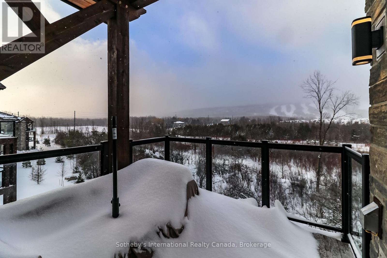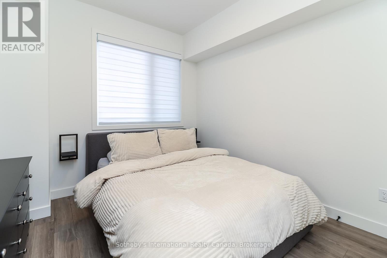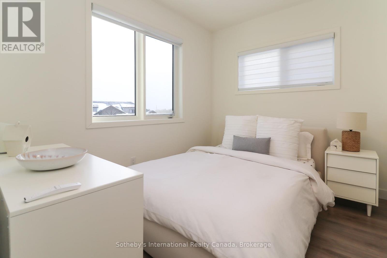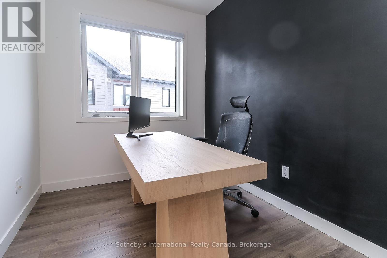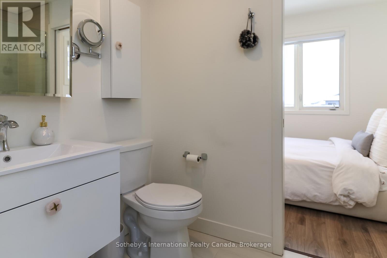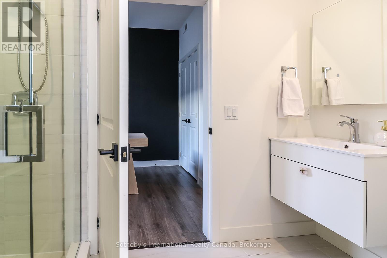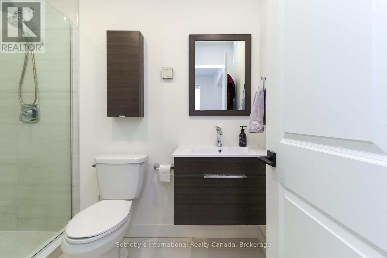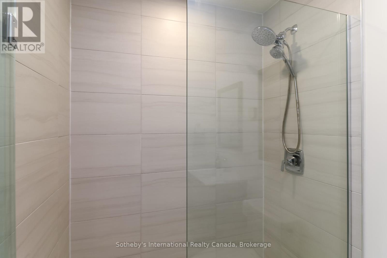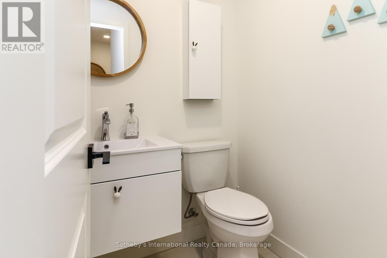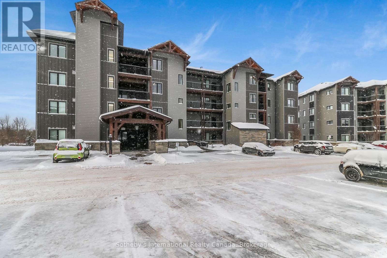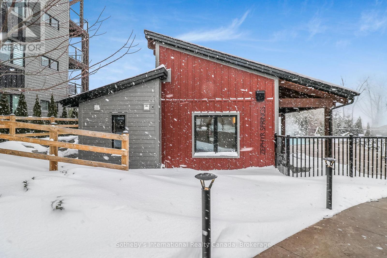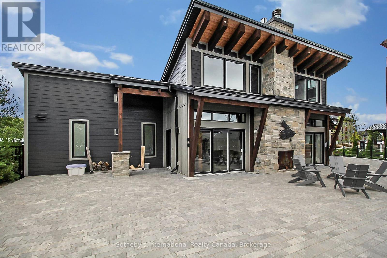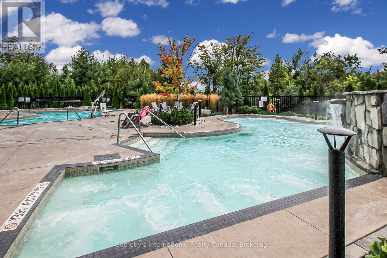401 - 18 Beckwith Lane Blue Mountains, Ontario L9Y 3B6
$739,000Maintenance, Common Area Maintenance
$729.42 Monthly
Maintenance, Common Area Maintenance
$729.42 MonthlyDon't miss these views! Welcome to Mountain House and top floor, west facing panoramic views of Blue Mountain. This beautifully appointed 3 bedroom, 2 1/2 bathroom condo is the perfect investment, vacation home or full-time residence. Conveniently located just steps from the amenity centre with four season pools, sauna and gym, adjacent to Scandinave Spa , 5 minutes from Blue Mountain Village, 8 minutes to Northwinds Beach and just 10 minutes to downtown Collingwood. Custom interior finishes, an elevator for easy access and TWO parking spaces! **EXTRAS** In-floor heating in two bathrooms and tiled areas, custom cabinets and mantle in living room, feature wall. TWO parking spots: 18-401 and 12-120 (id:42776)
Property Details
| MLS® Number | X11921526 |
| Property Type | Single Family |
| Community Name | Blue Mountain Resort Area |
| Amenities Near By | Beach, Ski Area, Hospital |
| Community Features | Pet Restrictions |
| Features | Conservation/green Belt, Balcony, In Suite Laundry |
| Parking Space Total | 2 |
| View Type | Mountain View |
Building
| Bathroom Total | 3 |
| Bedrooms Above Ground | 3 |
| Bedrooms Total | 3 |
| Amenities | Exercise Centre, Party Room, Visitor Parking, Fireplace(s) |
| Appliances | Oven - Built-in, Range, Water Heater, Dishwasher, Dryer, Hood Fan, Microwave, Oven, Refrigerator, Washer, Window Coverings |
| Cooling Type | Central Air Conditioning |
| Exterior Finish | Wood, Brick |
| Fireplace Present | Yes |
| Fireplace Total | 1 |
| Half Bath Total | 1 |
| Heating Fuel | Natural Gas |
| Heating Type | Forced Air |
| Size Interior | 1,000 - 1,199 Ft2 |
| Type | Apartment |
Land
| Acreage | No |
| Land Amenities | Beach, Ski Area, Hospital |
| Surface Water | Lake/pond |
Rooms
| Level | Type | Length | Width | Dimensions |
|---|---|---|---|---|
| Main Level | Kitchen | 2.62 m | 2.43 m | 2.62 m x 2.43 m |
| Main Level | Living Room | 5.48 m | 3.62 m | 5.48 m x 3.62 m |
| Main Level | Primary Bedroom | 2.77 m | 2.77 m | 2.77 m x 2.77 m |
| Main Level | Bedroom 2 | 3.08 m | 2.47 m | 3.08 m x 2.47 m |
| Main Level | Bedroom 3 | 2.9 m | 2.43 m | 2.9 m x 2.43 m |
| Main Level | Laundry Room | 1 m | 3 m | 1 m x 3 m |
243 Hurontario St
Collingwood, Ontario L9Y 2M1
(705) 416-1499
(705) 416-1495
Contact Us
Contact us for more information

