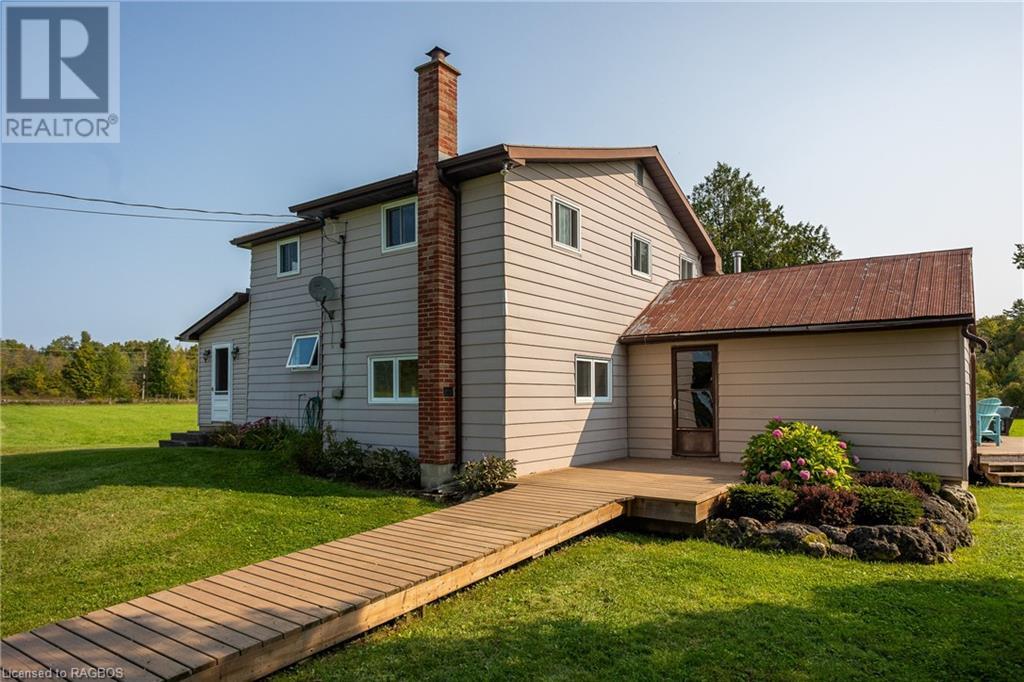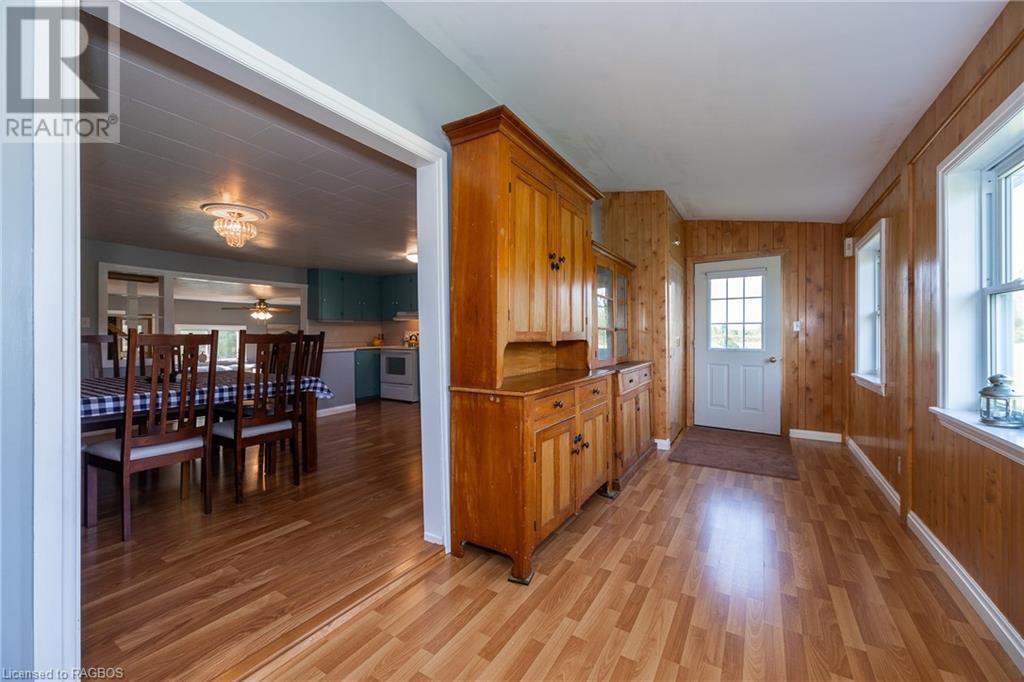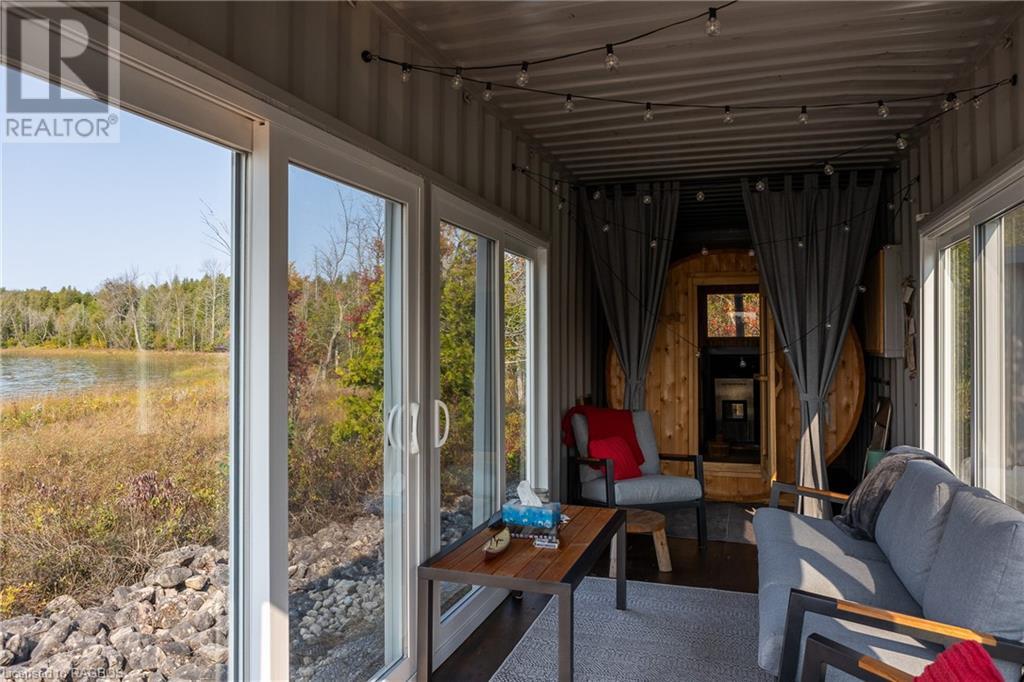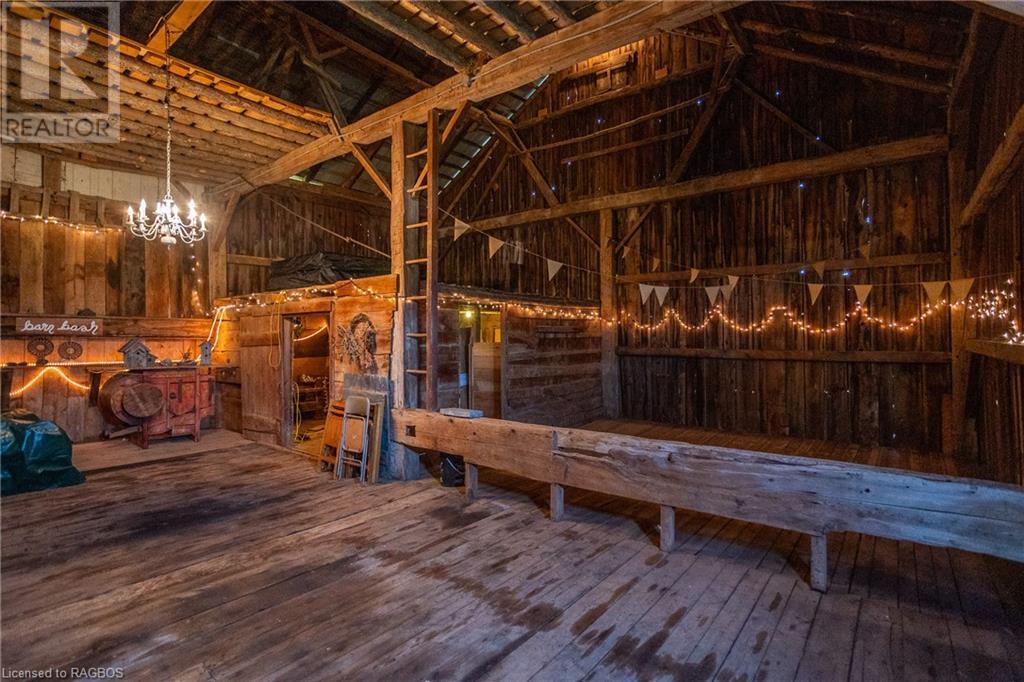402278 Grey Road 17 Georgian Bluffs, Ontario N0H 2T0
$1,199,000
Waterfront Farm on Mountain Lake! Set on 88 peaceful acres, this 1 1/2 storey, 4-season farm residence offers bright, open living spaces and a seamless main-floor layout. The home features 5 bedrooms, including a main-floor bedroom with ensuite privileges, 2 baths, and a convenient main-floor laundry. The spacious kitchen and dining area are perfect for family gatherings, while the large deck off the living area provides a serene spot to enjoy the beautiful surroundings. The property includes 50 acres of leased, income-generating farmland, 28 acres of hardwood forest with groomed trails, and over 500 feet of water frontage on Mountain Lake. A bank barn (36'x50') ideal for special events or business retreats, a drive shed (56'x32') powered by a solar system feeding the grid, and a third outbuilding (50'x20') for farm equipment or rental storage add to the property’s unique potential. Conveniently located just 20 minutes from Owen Sound and less than 10 minutes to Wiarton. Also listed as Residential MLS® 40647889. (id:42776)
Property Details
| MLS® Number | 40646986 |
| Property Type | Agriculture |
| Amenities Near By | Airport |
| Farm Type | Cash Crop |
| Features | Sump Pump |
| Structure | Bank Barn, Drive Shed |
| View Type | Direct Water View |
| Water Front Name | Mountain Lake |
| Water Front Type | Waterfront |
Building
| Bathroom Total | 2 |
| Bedrooms Above Ground | 5 |
| Bedrooms Total | 5 |
| Appliances | Dishwasher, Dryer, Refrigerator, Stove, Washer, Window Coverings |
| Basement Development | Unfinished |
| Basement Type | Partial (unfinished) |
| Constructed Date | 1967 |
| Cooling Type | None |
| Exterior Finish | Vinyl Siding |
| Fixture | Ceiling Fans |
| Foundation Type | Stone |
| Heating Fuel | Propane |
| Stories Total | 2 |
| Size Interior | 2535 Sqft |
| Utility Water | Drilled Well |
Land
| Access Type | Road Access |
| Acreage | Yes |
| Land Amenities | Airport |
| Sewer | Septic System |
| Size Irregular | 88.45 |
| Size Total | 88.45 Ac|50 - 100 Acres |
| Size Total Text | 88.45 Ac|50 - 100 Acres |
| Soil Type | Loam |
| Surface Water | Lake |
| Zoning Description | Ru/ep |
Rooms
| Level | Type | Length | Width | Dimensions |
|---|---|---|---|---|
| Second Level | 4pc Bathroom | Measurements not available | ||
| Second Level | Bedroom | 11'9'' x 9'8'' | ||
| Second Level | Bedroom | 10'7'' x 12'8'' | ||
| Second Level | Bedroom | 8'3'' x 12'10'' | ||
| Second Level | Bedroom | 10'8'' x 12'9'' | ||
| Basement | Utility Room | 13'10'' x 36'2'' | ||
| Basement | Storage | 21'7'' x 13'3'' | ||
| Main Level | Laundry Room | 15'3'' x 5'6'' | ||
| Main Level | Storage | 12'7'' x 17'10'' | ||
| Main Level | Full Bathroom | 15'1'' x 7'11'' | ||
| Main Level | Primary Bedroom | 15'3'' x 14'9'' | ||
| Main Level | Foyer | 37'3'' x 7'7'' | ||
| Main Level | Kitchen | 8'3'' x 15'11'' | ||
| Main Level | Dining Room | 13'0'' x 15'11'' | ||
| Main Level | Living Room | 25'6'' x 12'10'' |
https://www.realtor.ca/real-estate/27415872/402278-grey-road-17-georgian-bluffs

7433 Hwy 6
Tobermory, Ontario N0H 2R0
(519) 371-5455
chestnutpark.com/
250-10th Street West
Owen Sound, Ontario N4K 3R3
(519) 963-7746
www.advantagerealtygreybruce.com/
Interested?
Contact us for more information




















































