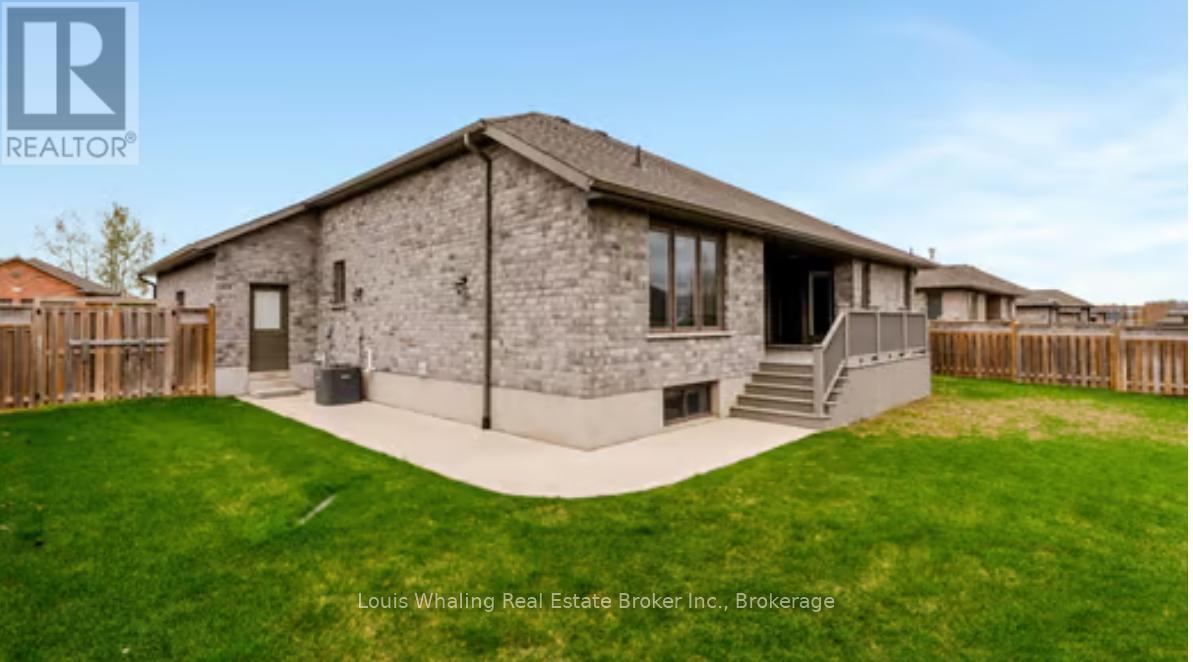403 3rd Street S Hanover, Ontario N4N 1B4
$869,900
Don't miss the opportunity to own a home in one of Hanovers most prestigious subdivisions. This immaculate 2+1 bedroom bungalow is only 7 years old and has all the features you would want in a home. A large kitchen with center island and quartz counters, living room with gas fireplace, dining room with doors to a covered rear deck, primary bedroom has an ensuite, walk in closet & door to deck, 2nd full bath, mud room, main floor laundry & a welcoming foyer. The basement has a 3rd bedroom, entertaining size rec room, office/4th bedroom, 3rd full bath and a large mechanical room. There is an entrance from the garage to the basement, irrigation system, landscaped grounds, fully fenced rear yard, central air & central vacuum. (id:42776)
Property Details
| MLS® Number | X12122220 |
| Property Type | Single Family |
| Community Name | Hanover |
| Amenities Near By | Hospital, Schools |
| Community Features | Community Centre |
| Equipment Type | None |
| Features | Level Lot, Level |
| Parking Space Total | 6 |
| Rental Equipment Type | None |
| Structure | Deck, Shed |
Building
| Bathroom Total | 3 |
| Bedrooms Above Ground | 2 |
| Bedrooms Below Ground | 1 |
| Bedrooms Total | 3 |
| Age | 6 To 15 Years |
| Amenities | Fireplace(s) |
| Appliances | Garage Door Opener Remote(s), Central Vacuum, Water Softener, Dishwasher, Dryer, Microwave, Stove, Washer, Window Coverings, Refrigerator |
| Architectural Style | Bungalow |
| Basement Development | Finished |
| Basement Type | Full (finished) |
| Construction Style Attachment | Detached |
| Cooling Type | Central Air Conditioning, Air Exchanger |
| Exterior Finish | Stone |
| Fireplace Present | Yes |
| Fireplace Total | 1 |
| Foundation Type | Concrete |
| Heating Fuel | Natural Gas |
| Heating Type | Forced Air |
| Stories Total | 1 |
| Size Interior | 1,500 - 2,000 Ft2 |
| Type | House |
| Utility Water | Municipal Water |
Parking
| Attached Garage | |
| Garage |
Land
| Acreage | No |
| Fence Type | Fenced Yard |
| Land Amenities | Hospital, Schools |
| Landscape Features | Landscaped, Lawn Sprinkler |
| Sewer | Sanitary Sewer |
| Size Depth | 111 Ft ,8 In |
| Size Frontage | 75 Ft ,8 In |
| Size Irregular | 75.7 X 111.7 Ft |
| Size Total Text | 75.7 X 111.7 Ft |
| Zoning Description | R1 |
Rooms
| Level | Type | Length | Width | Dimensions |
|---|---|---|---|---|
| Basement | Office | 3.68 m | 4.51 m | 3.68 m x 4.51 m |
| Basement | Recreational, Games Room | 6.12 m | 9.26 m | 6.12 m x 9.26 m |
| Basement | Bedroom 3 | 3.87 m | 5.57 m | 3.87 m x 5.57 m |
| Main Level | Living Room | 4.87 m | 5.33 m | 4.87 m x 5.33 m |
| Main Level | Kitchen | 2.92 m | 3.96 m | 2.92 m x 3.96 m |
| Main Level | Dining Room | 4.02 m | 3.41 m | 4.02 m x 3.41 m |
| Main Level | Foyer | 2.43 m | 3.47 m | 2.43 m x 3.47 m |
| Main Level | Primary Bedroom | 4.51 m | 3 m | 4.51 m x 3 m |
| Main Level | Bedroom 2 | 3.9 m | 3.23 m | 3.9 m x 3.23 m |
| Main Level | Laundry Room | 2.31 m | 1.88 m | 2.31 m x 1.88 m |
| Main Level | Mud Room | 1.61 m | 1.88 m | 1.61 m x 1.88 m |
https://www.realtor.ca/real-estate/28255720/403-3rd-street-s-hanover-hanover
486 10th St
Hanover, Ontario N4N 1R1
(519) 364-1034
(519) 364-6485
486 10th St
Hanover, Ontario N4N 1R1
(519) 364-1034
(519) 364-6485
Contact Us
Contact us for more information





































