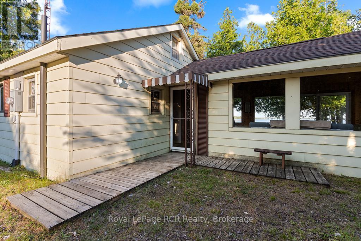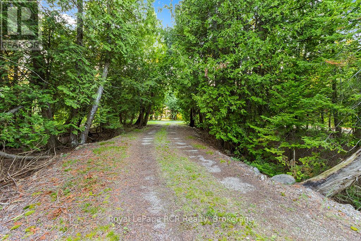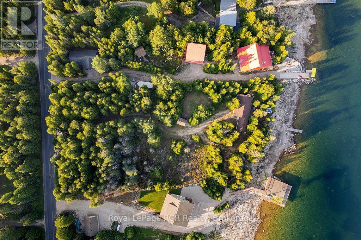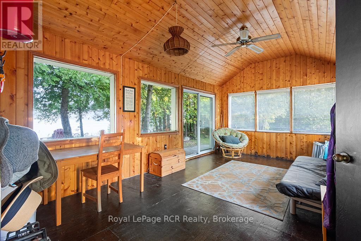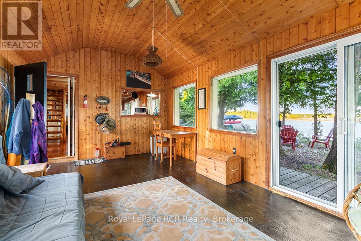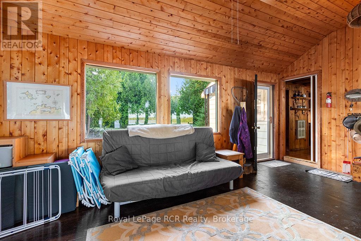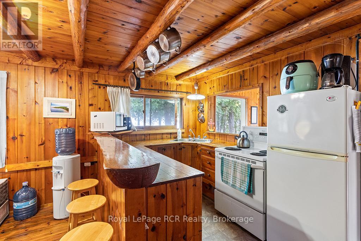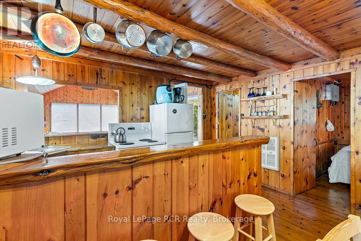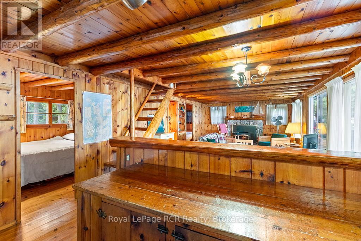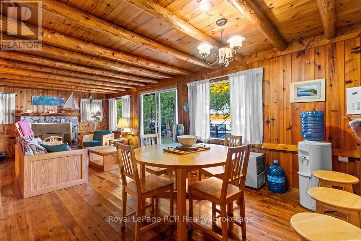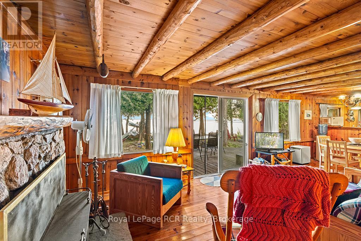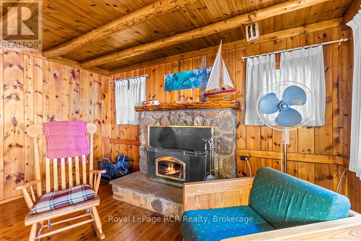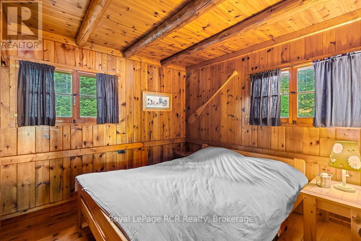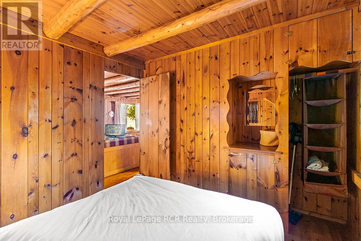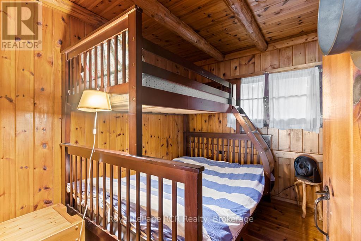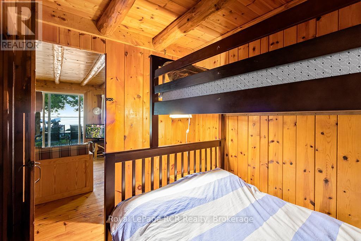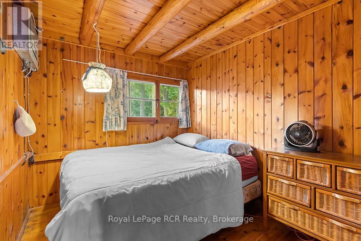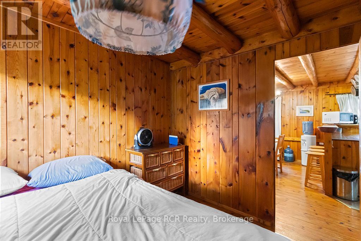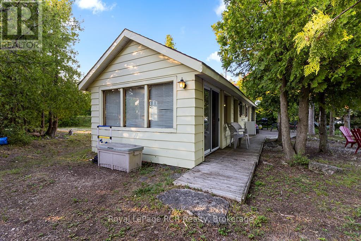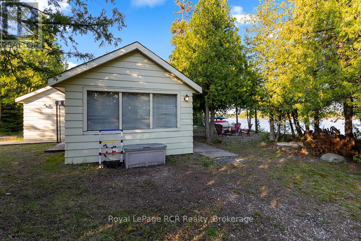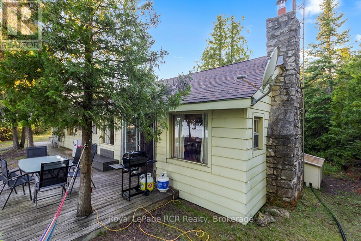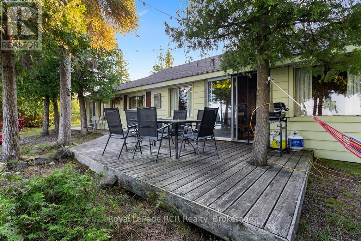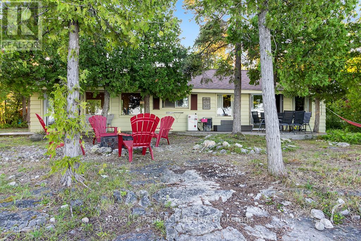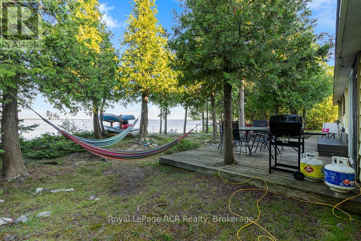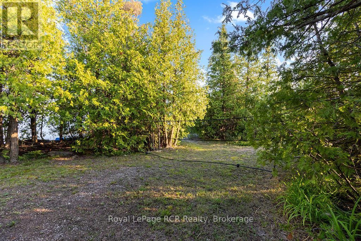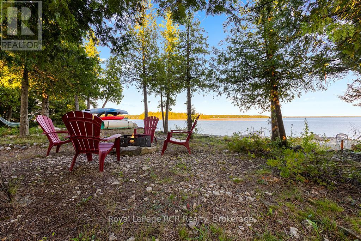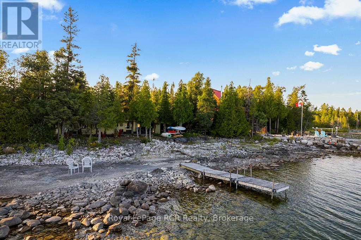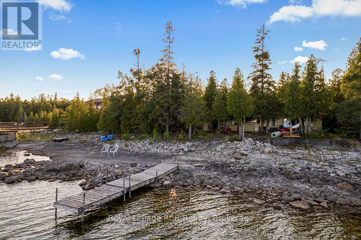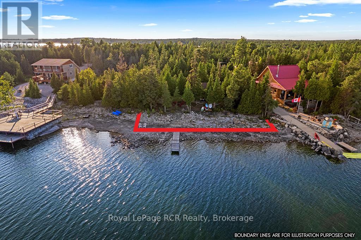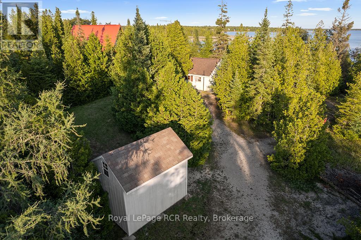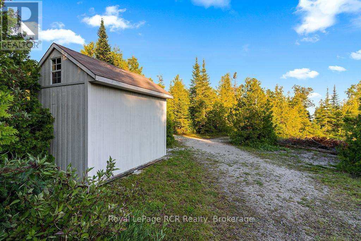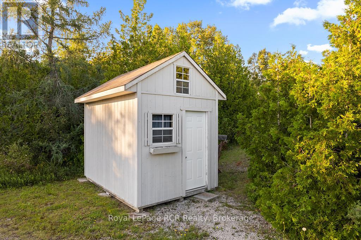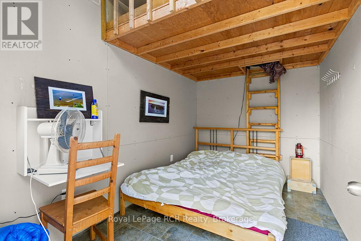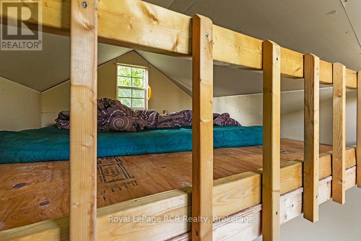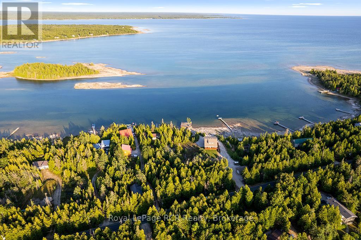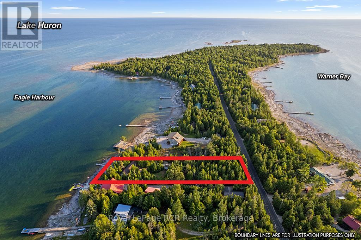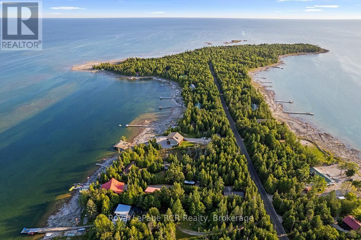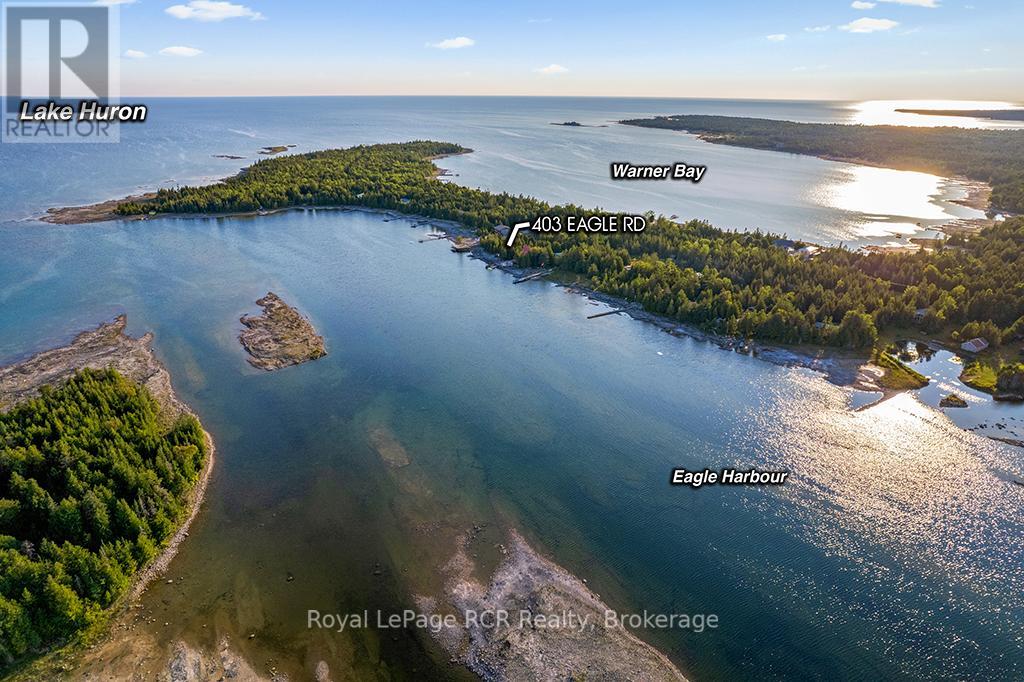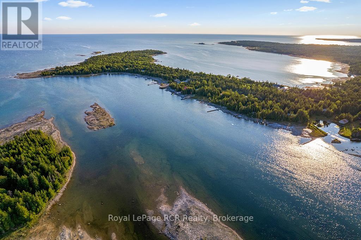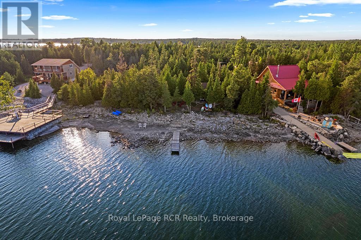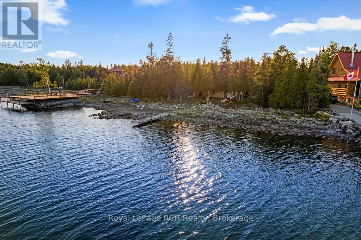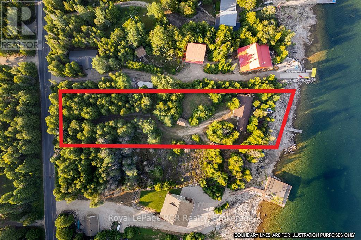403 Eagle Road Northern Bruce Peninsula, Ontario N0H 2R0
3 Bedroom
1 Bathroom
700 - 1,100 ft2
Bungalow
Fireplace
None
Other
Waterfront
$629,000
Step inside this true bungalow and take in the beautiful water views! A spacious sunroom is just waiting for a family night of board-games and laughter while the crackling fire is just steps away! Enjoy the whole family with the open concept kitchen/living dining spaces or go for a swim in the crystal clear water! With less than a 10 min drive to the town of Tobermory, singing sands beach and the famous Grotto, your own private dock, cute bunkie, ample space in the overhead loft, all set in a private wooded location on desirable Eagle road you will want to make family memories here for years to come! (id:42776)
Property Details
| MLS® Number | X12328632 |
| Property Type | Single Family |
| Community Name | Northern Bruce Peninsula |
| Easement | Unknown |
| Features | Carpet Free |
| Parking Space Total | 7 |
| Structure | Dock |
| View Type | View Of Water, Direct Water View |
| Water Front Type | Waterfront |
Building
| Bathroom Total | 1 |
| Bedrooms Above Ground | 3 |
| Bedrooms Total | 3 |
| Appliances | Water Heater, Stove, Refrigerator |
| Architectural Style | Bungalow |
| Basement Type | Crawl Space |
| Construction Style Attachment | Detached |
| Cooling Type | None |
| Exterior Finish | Aluminum Siding |
| Fireplace Present | Yes |
| Heating Type | Other |
| Stories Total | 1 |
| Size Interior | 700 - 1,100 Ft2 |
| Type | House |
Parking
| No Garage |
Land
| Access Type | Public Road, Private Docking |
| Acreage | No |
| Sewer | Septic System |
| Size Depth | 310 Ft |
| Size Frontage | 80 Ft |
| Size Irregular | 80 X 310 Ft |
| Size Total Text | 80 X 310 Ft |
Rooms
| Level | Type | Length | Width | Dimensions |
|---|---|---|---|---|
| Main Level | Primary Bedroom | 2.75 m | 2.75 m | 2.75 m x 2.75 m |
| Main Level | Bedroom 2 | 2.75 m | 2.75 m | 2.75 m x 2.75 m |
| Main Level | Bedroom 3 | 2.75 m | 1.9 m | 2.75 m x 1.9 m |
| Main Level | Kitchen | 2.75 m | 1.6 m | 2.75 m x 1.6 m |
| Main Level | Living Room | 3.7 m | 7.31 m | 3.7 m x 7.31 m |
| Main Level | Sunroom | 5.6 m | 3.52 m | 5.6 m x 3.52 m |
Utilities
| Cable | Available |

Royal LePage RCR Realty
820 10th St W
Owen Sound, N4K 3S1
820 10th St W
Owen Sound, N4K 3S1
(519) 376-9210
(519) 376-1355
Contact Us
Contact us for more information

