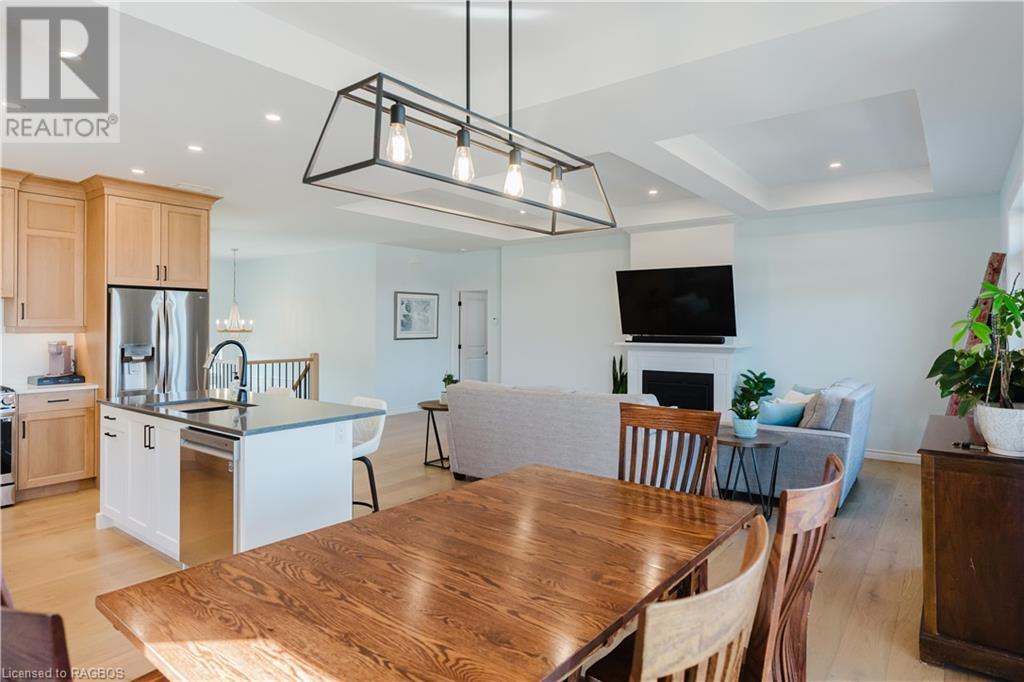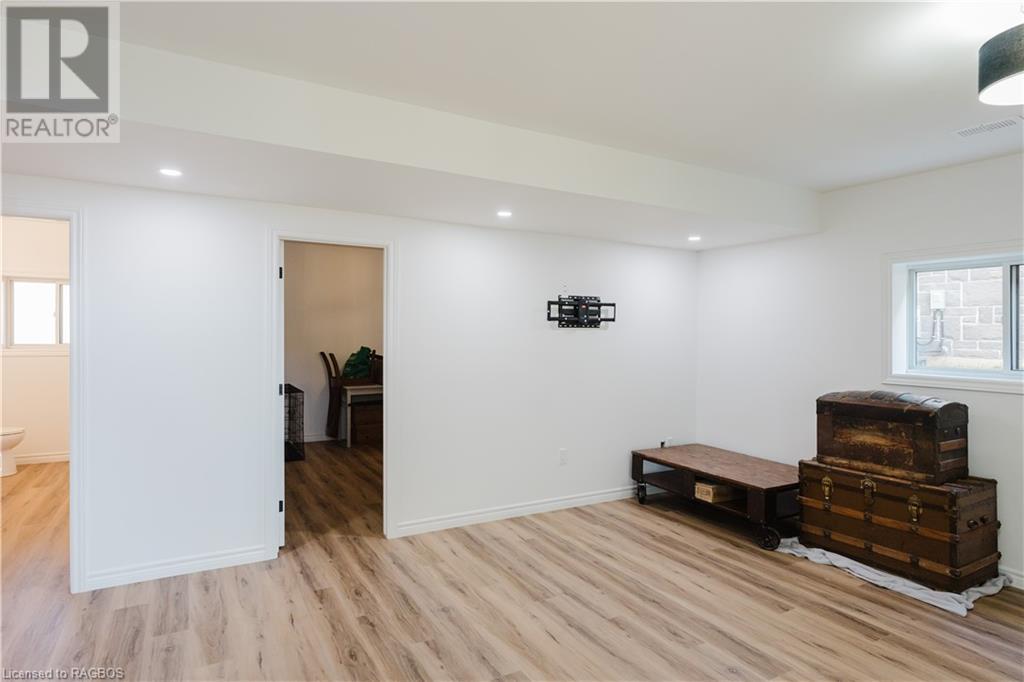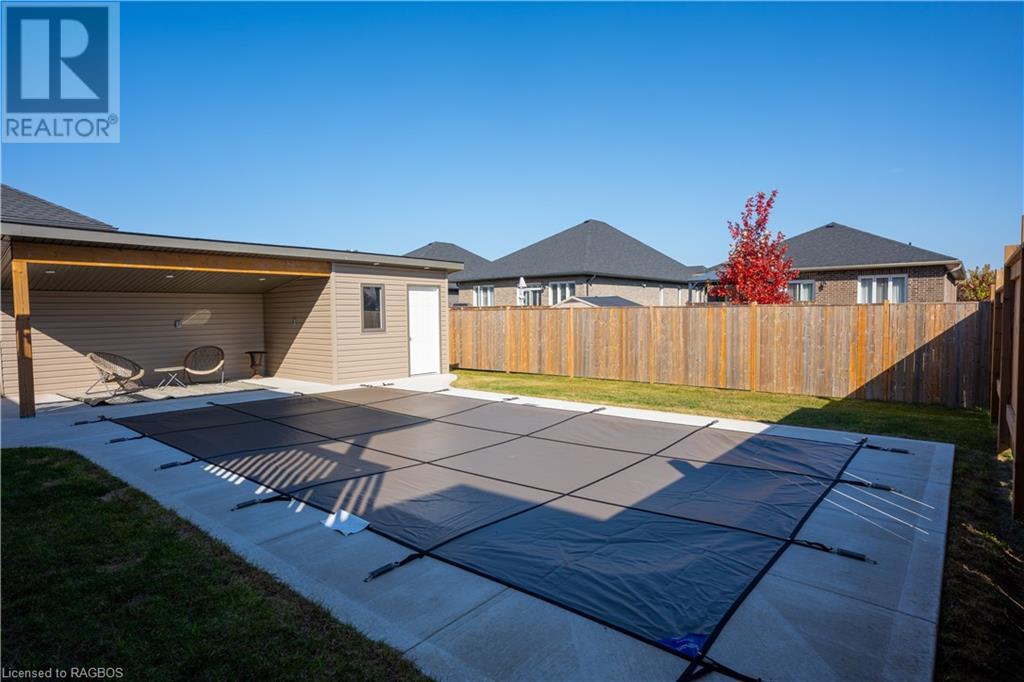403 Northport Drive Saugeen Shores, Ontario N0H 2C8
$879,000
This stunning 5-bedroom, 3-bath home, completed in 2023, is located in the sought-after community of Saugeen Shores. With a beautifully designed layout and numerous upgrades, this property is a perfect blend of modern design and functionality. The main floor boasts light hardwood and ceramic flooring throughout, a gourmet kitchen with quartz countertops, a spacious island, and a cozy natural gas fireplace. Coffered ceilings and beautiful lighting enhance the home's ambiance. The solid wood staircase leads to a finished basement, offering additional living space. The primary bedroom is a true retreat, featuring a luxurious 5-piece ensuite with double sinks, a quartz countertop, and a large walk-in closet. Step outside from the dining area onto a partially covered 12x24 deck, ideal for relaxing or hosting summer gatherings. The fully fenced backyard is complete with a heated in-ground pool, and a large pool shed, perfect for storing all of your beach toys. Located only 5 minutes from Port Elgin's Main Beach, 20-minutes to Bruce Power, & 10 min. to our vibrant downtown shops & restaurants as well. This move-in ready home is perfect for those seeking comfort, convenience, and style. Just move in and enjoy! Book your showing today! (id:42776)
Property Details
| MLS® Number | X10847077 |
| Property Type | Single Family |
| Community Name | Saugeen Shores |
| Equipment Type | None |
| Features | Flat Site, Dry |
| Parking Space Total | 5 |
| Pool Type | Inground Pool |
| Rental Equipment Type | None |
| Structure | Deck |
Building
| Bathroom Total | 3 |
| Bedrooms Above Ground | 2 |
| Bedrooms Below Ground | 3 |
| Bedrooms Total | 5 |
| Amenities | Fireplace(s) |
| Appliances | Water Meter, Water Heater - Tankless, Dishwasher, Dryer, Garage Door Opener, Oven, Range, Refrigerator, Stove, Washer |
| Architectural Style | Raised Bungalow |
| Basement Development | Finished |
| Basement Features | Walk-up |
| Basement Type | N/a (finished) |
| Construction Style Attachment | Detached |
| Cooling Type | Central Air Conditioning, Air Exchanger |
| Exterior Finish | Brick, Vinyl Siding |
| Fire Protection | Smoke Detectors |
| Fireplace Present | Yes |
| Fireplace Total | 1 |
| Foundation Type | Poured Concrete |
| Heating Fuel | Natural Gas |
| Heating Type | Forced Air |
| Stories Total | 1 |
| Type | House |
| Utility Water | Municipal Water |
Parking
| Attached Garage |
Land
| Acreage | No |
| Sewer | Sanitary Sewer |
| Size Depth | 133 Ft ,1 In |
| Size Frontage | 47 Ft ,11 In |
| Size Irregular | 47.92 X 133.11 Ft |
| Size Total Text | 47.92 X 133.11 Ft|under 1/2 Acre |
| Zoning Description | R2-11 |
Rooms
| Level | Type | Length | Width | Dimensions |
|---|---|---|---|---|
| Basement | Laundry Room | 5.51 m | 3.33 m | 5.51 m x 3.33 m |
| Basement | Recreational, Games Room | 5.05 m | 4.7 m | 5.05 m x 4.7 m |
| Basement | Bedroom | 3.96 m | 3.89 m | 3.96 m x 3.89 m |
| Basement | Bedroom | 3.99 m | 3.73 m | 3.99 m x 3.73 m |
| Basement | Bedroom | 4.75 m | 3.76 m | 4.75 m x 3.76 m |
| Main Level | Foyer | 2.51 m | 2.06 m | 2.51 m x 2.06 m |
| Main Level | Living Room | 7.67 m | 4.55 m | 7.67 m x 4.55 m |
| Main Level | Bathroom | 3.12 m | 1.7 m | 3.12 m x 1.7 m |
| Main Level | Kitchen | 3.25 m | 3.15 m | 3.25 m x 3.15 m |
| Main Level | Kitchen | 3.86 m | 3.25 m | 3.86 m x 3.25 m |
| Main Level | Primary Bedroom | 4.52 m | 3.91 m | 4.52 m x 3.91 m |
| Main Level | Bedroom | 4.17 m | 3.86 m | 4.17 m x 3.86 m |
Utilities
| Cable | Available |
| Wireless | Available |
https://www.realtor.ca/real-estate/27568072/403-northport-drive-saugeen-shores-saugeen-shores
200 High St
Southampton, Ontario N0H 2L0
(519) 797-5544
www.dcjohnstonrealty.com/
200 High St
Southampton, Ontario N0H 2L0
(519) 797-5544
www.dcjohnstonrealty.com/
Contact Us
Contact us for more information













































