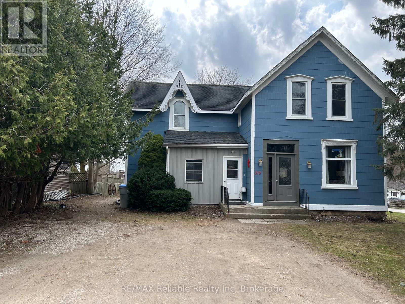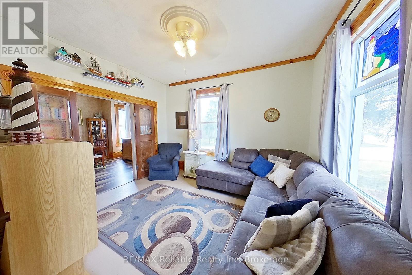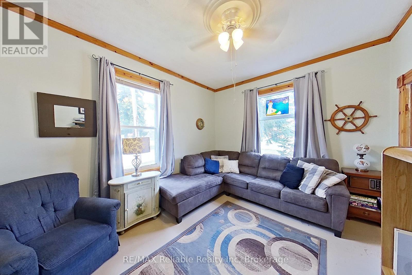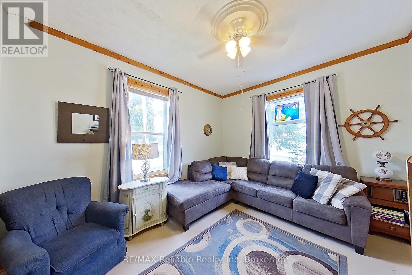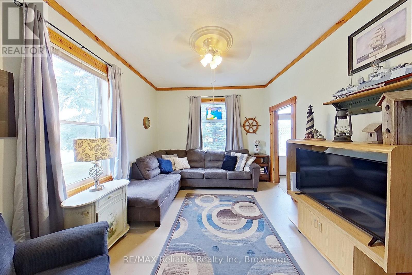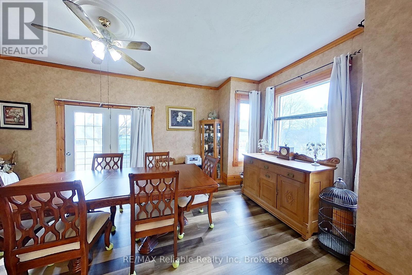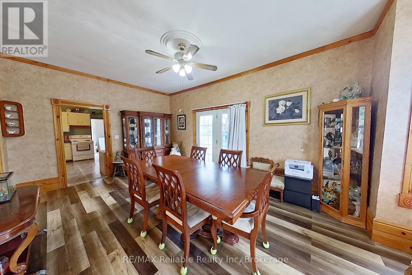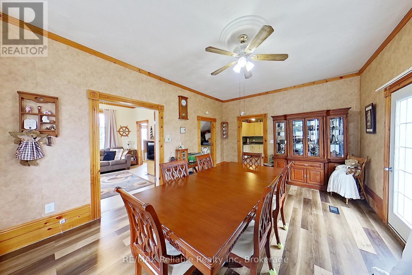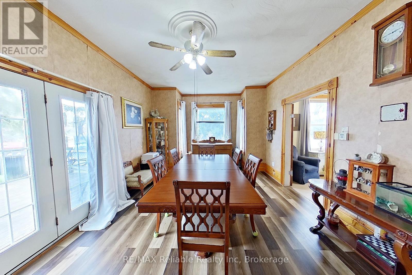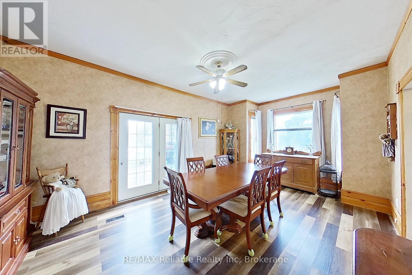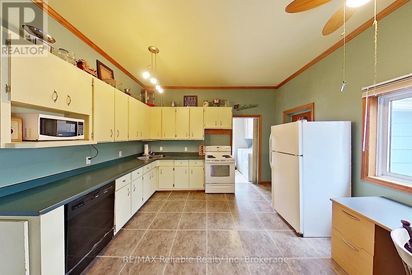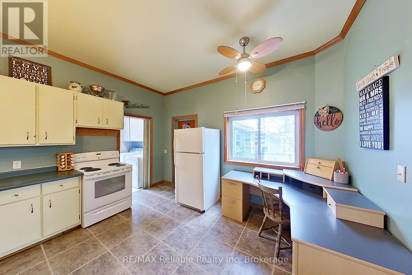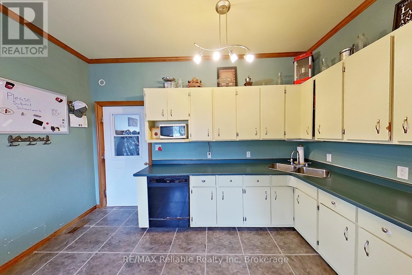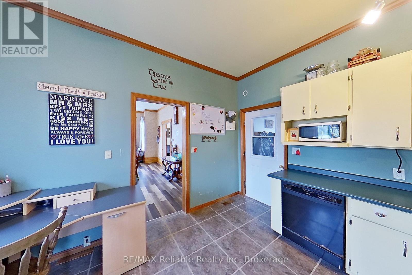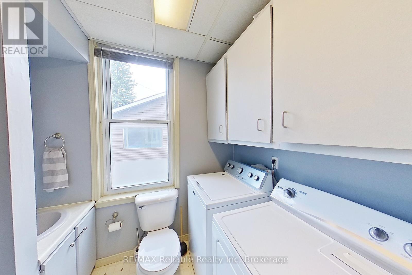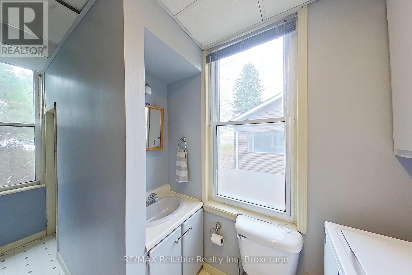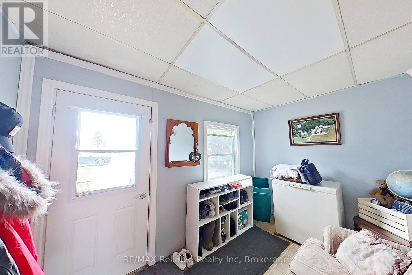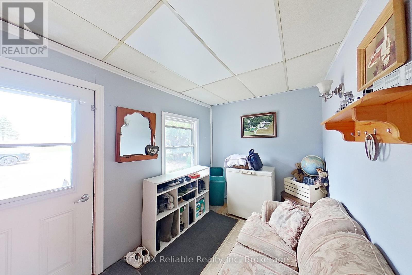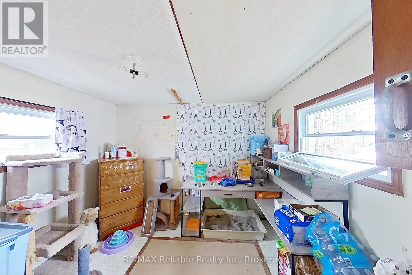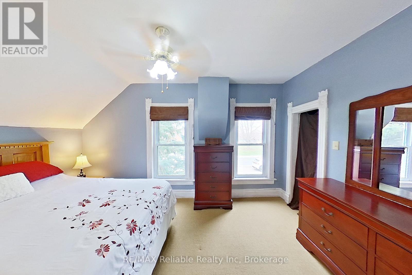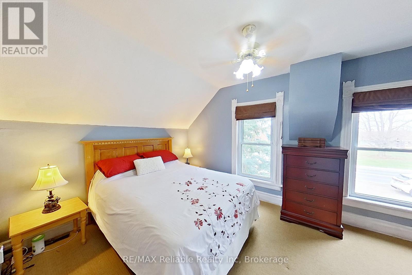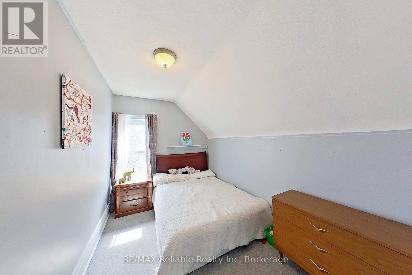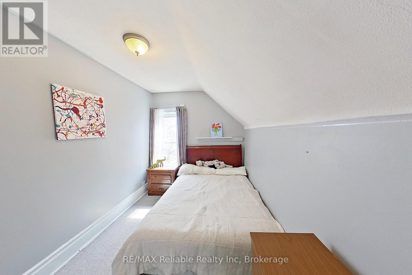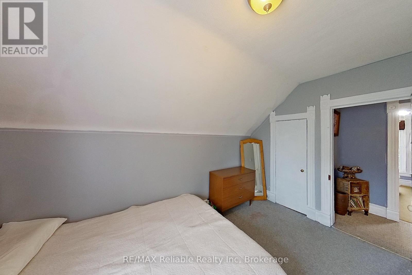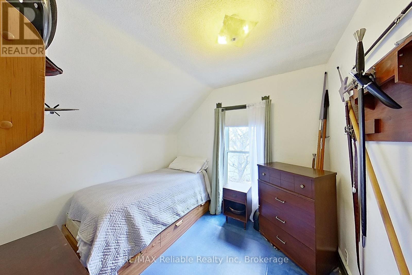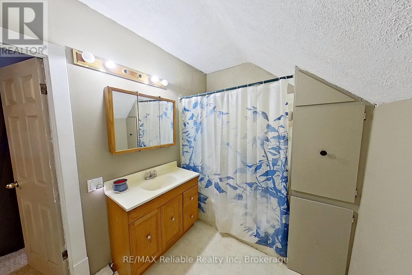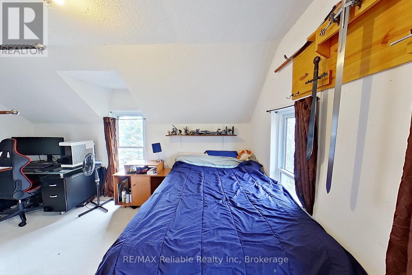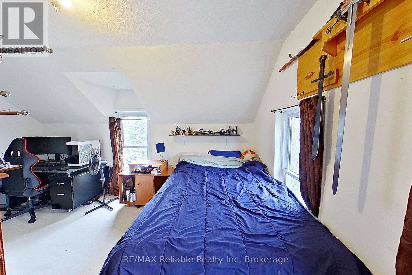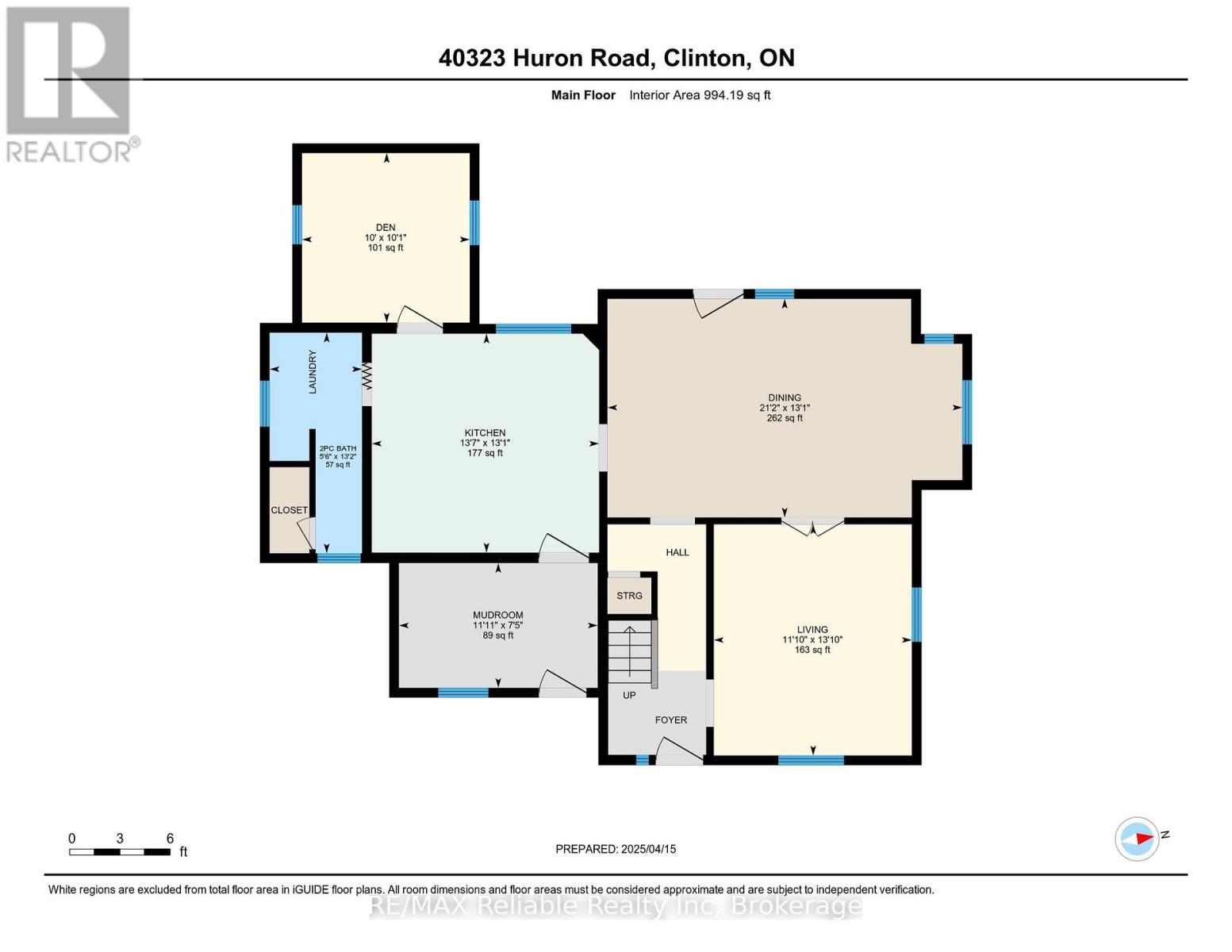40323 Huron Road Central Huron, Ontario N0M 1L0
4 Bedroom
2 Bathroom
1,500 - 2,000 ft2
Central Air Conditioning
Forced Air
$469,000
Growing families, are you looking to upsize your home? This 4 bedroom family home is an amazing opportunity at an excellent price. Large yard on a big corner lot within walking distance to schools. Huge detached garage excellent for the hobby enthusiasts. Spacious rear deck perfect for entertaining or enjoying evenings on the patio. This home offers great indoor and outdoor living spaces perfect for growing families. Book your showing today! (id:42776)
Property Details
| MLS® Number | X12095999 |
| Property Type | Single Family |
| Community Name | Clinton |
| Amenities Near By | Place Of Worship, Schools |
| Community Features | Community Centre, School Bus |
| Equipment Type | Water Heater |
| Features | Wooded Area, Irregular Lot Size, Flat Site |
| Parking Space Total | 3 |
| Rental Equipment Type | Water Heater |
Building
| Bathroom Total | 2 |
| Bedrooms Above Ground | 4 |
| Bedrooms Total | 4 |
| Age | 100+ Years |
| Appliances | Dishwasher |
| Basement Features | Walk Out |
| Basement Type | N/a |
| Construction Style Attachment | Detached |
| Cooling Type | Central Air Conditioning |
| Foundation Type | Stone |
| Half Bath Total | 1 |
| Heating Fuel | Natural Gas |
| Heating Type | Forced Air |
| Stories Total | 2 |
| Size Interior | 1,500 - 2,000 Ft2 |
| Type | House |
| Utility Water | Municipal Water |
Parking
| Detached Garage | |
| Garage |
Land
| Acreage | No |
| Land Amenities | Place Of Worship, Schools |
| Sewer | Sanitary Sewer |
| Size Depth | 147 Ft ,4 In |
| Size Frontage | 66 Ft |
| Size Irregular | 66 X 147.4 Ft ; Irregular |
| Size Total Text | 66 X 147.4 Ft ; Irregular |
| Zoning Description | Agricultural Small Holding |
Rooms
| Level | Type | Length | Width | Dimensions |
|---|---|---|---|---|
| Second Level | Primary Bedroom | 4.74 m | 4.07 m | 4.74 m x 4.07 m |
| Second Level | Bedroom | 3.01 m | 2.69 m | 3.01 m x 2.69 m |
| Second Level | Bedroom 2 | 2.49 m | 4.03 m | 2.49 m x 4.03 m |
| Second Level | Bedroom 3 | 4.4 m | 3.03 m | 4.4 m x 3.03 m |
| Main Level | Kitchen | 4.14 m | 3.99 m | 4.14 m x 3.99 m |
| Main Level | Dining Room | 6.46 m | 3.98 m | 6.46 m x 3.98 m |
| Main Level | Den | 3.05 m | 3.09 m | 3.05 m x 3.09 m |
| Main Level | Mud Room | 3.62 m | 2.27 m | 3.62 m x 2.27 m |
| Main Level | Living Room | 3.61 m | 4.21 m | 3.61 m x 4.21 m |
Utilities
| Cable | Installed |
| Sewer | Installed |
https://www.realtor.ca/real-estate/28196671/40323-huron-road-central-huron-clinton-clinton

RE/MAX Reliable Realty Inc
58 Main St. S
Seaforth, Ontario N0K 1W0
58 Main St. S
Seaforth, Ontario N0K 1W0
(519) 527-1577
www.remax-reliable.com/

RE/MAX Reliable Realty Inc
58 Main St. S
Seaforth, Ontario N0K 1W0
58 Main St. S
Seaforth, Ontario N0K 1W0
(519) 527-1577
www.remax-reliable.com/

RE/MAX Reliable Realty Inc
58 Main St. S
Seaforth, Ontario N0K 1W0
58 Main St. S
Seaforth, Ontario N0K 1W0
(519) 527-1577
www.remax-reliable.com/
Contact Us
Contact us for more information


