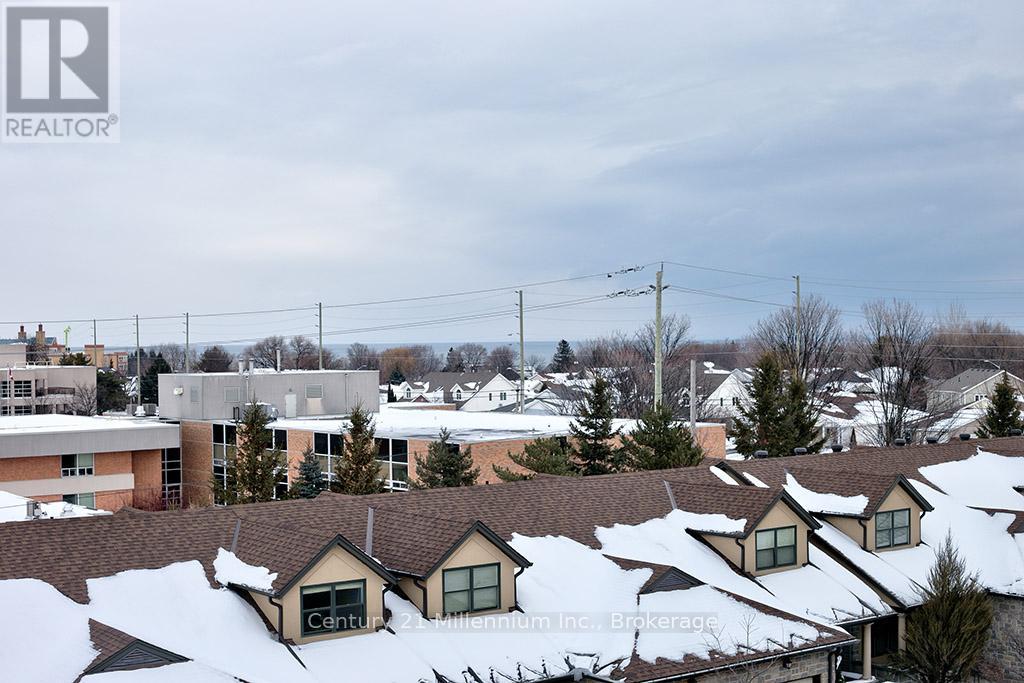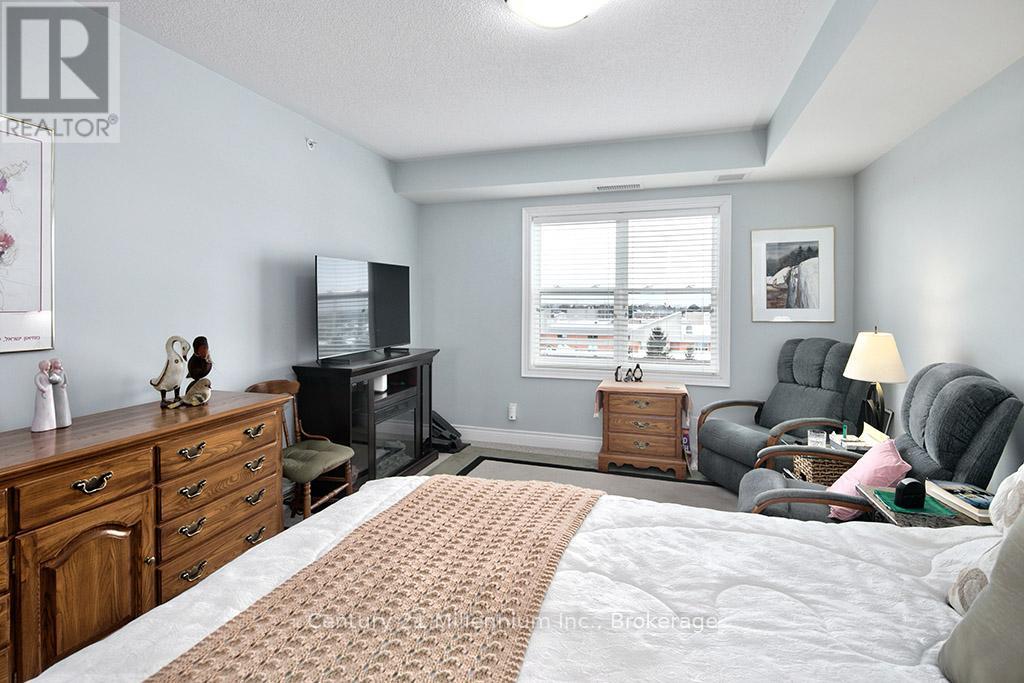404 - 91 Raglan Street Collingwood, Ontario L9Y 0B2
$475,000Maintenance, Water, Cable TV, Common Area Maintenance, Insurance, Parking
$868.84 Monthly
Maintenance, Water, Cable TV, Common Area Maintenance, Insurance, Parking
$868.84 MonthlyGreat value in this 2 bedroom, north side condo located in Raglan Village, a progressive retirement community in beautiful Collingwood. With approx. 1150 sq ft of living space this 2 bed 2 bath well maintained apartment condominium has everything you need and comes with a view to Georgian Bay. Modern and tasteful quartz counters have been added to the kitchen and bathrooms along with stylish upgraded flooring in the living space and hall. The open concept kitchen/living/dining area offers a comfortable living space for family and friends. A large primary bedroom comes with a walk-in ensuite with laundry area. The second bedroom can also be used as additional living space. This unit comes with heated indoor parking with storage locker and access to the Raglan Club: swimming pool, hot tub, library, bar/bistro, games room and more! (id:42776)
Property Details
| MLS® Number | S11939735 |
| Property Type | Single Family |
| Community Name | Collingwood |
| Amenities Near By | Park, Public Transit, Beach, Hospital |
| Community Features | Pet Restrictions, Community Centre |
| Features | Flat Site, Balcony |
| Parking Space Total | 1 |
| Pool Type | Indoor Pool |
| Structure | Deck |
Building
| Bathroom Total | 2 |
| Bedrooms Above Ground | 2 |
| Bedrooms Total | 2 |
| Amenities | Exercise Centre, Recreation Centre, Party Room, Canopy, Storage - Locker |
| Appliances | Water Heater, Dryer, Refrigerator, Stove, Washer |
| Cooling Type | Central Air Conditioning |
| Exterior Finish | Stone, Stucco |
| Fire Protection | Controlled Entry, Security System, Smoke Detectors |
| Foundation Type | Concrete |
| Heating Fuel | Natural Gas |
| Heating Type | Forced Air |
| Size Interior | 1,000 - 1,199 Ft2 |
| Type | Apartment |
Parking
| Inside Entry |
Land
| Acreage | No |
| Land Amenities | Park, Public Transit, Beach, Hospital |
| Landscape Features | Landscaped, Lawn Sprinkler |
| Zoning Description | R3-18 |
Rooms
| Level | Type | Length | Width | Dimensions |
|---|---|---|---|---|
| Main Level | Kitchen | 2.33 m | 2.59 m | 2.33 m x 2.59 m |
| Main Level | Primary Bedroom | 3.55 m | 5.66 m | 3.55 m x 5.66 m |
| Main Level | Bedroom 2 | 3.27 m | 4.64 m | 3.27 m x 4.64 m |
| Main Level | Living Room | 2.86 m | 5.63 m | 2.86 m x 5.63 m |
https://www.realtor.ca/real-estate/27840374/404-91-raglan-street-collingwood-collingwood

41 Hurontario Street
Collingwood, Ontario L9Y 2L7
(705) 445-5640
(705) 445-7810
www.c21m.ca/

41 Hurontario Street
Collingwood, Ontario L9Y 2L7
(705) 445-5640
(705) 445-7810
www.c21m.ca/
Contact Us
Contact us for more information










































