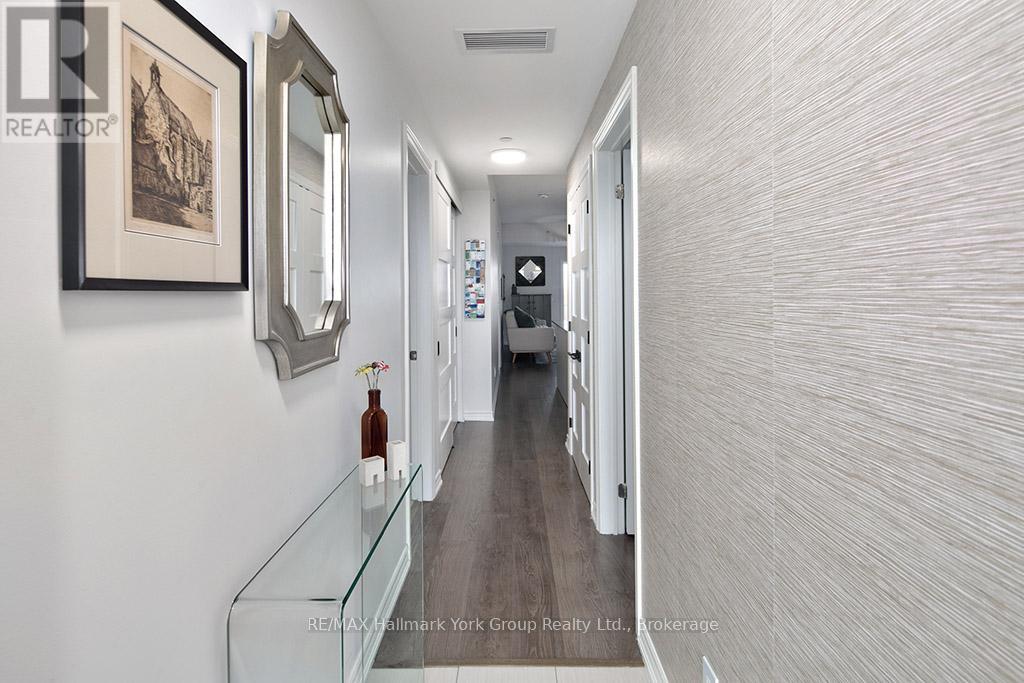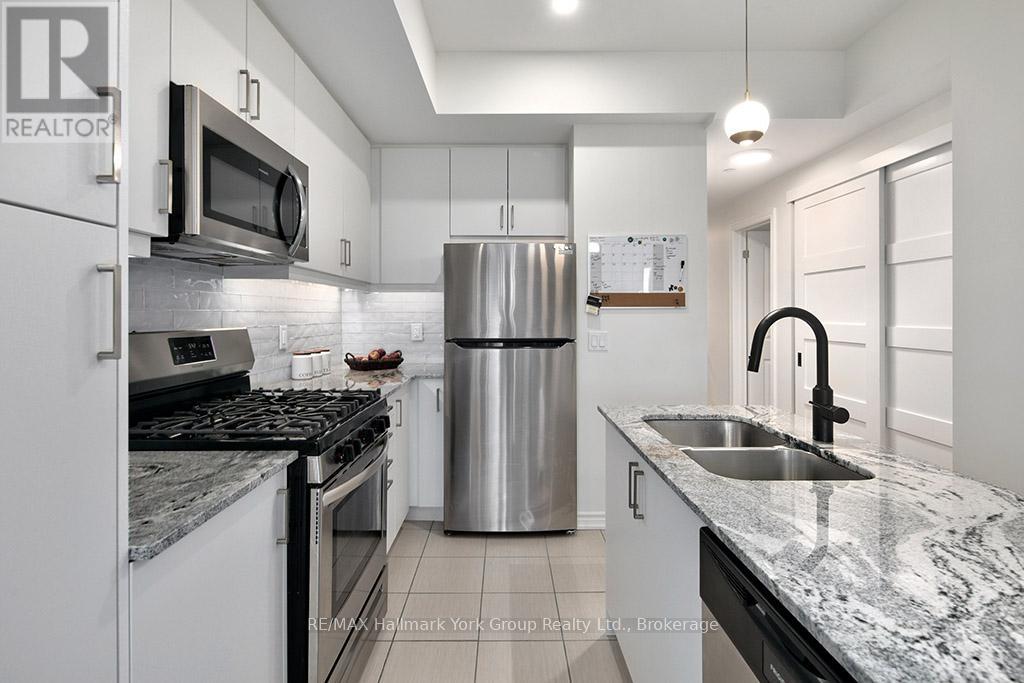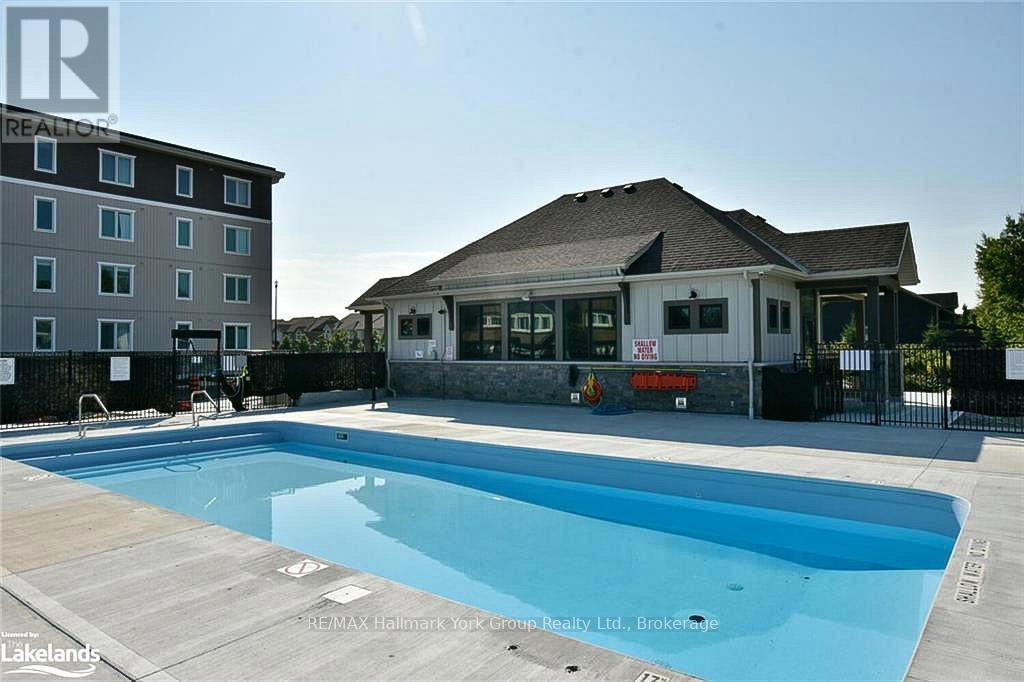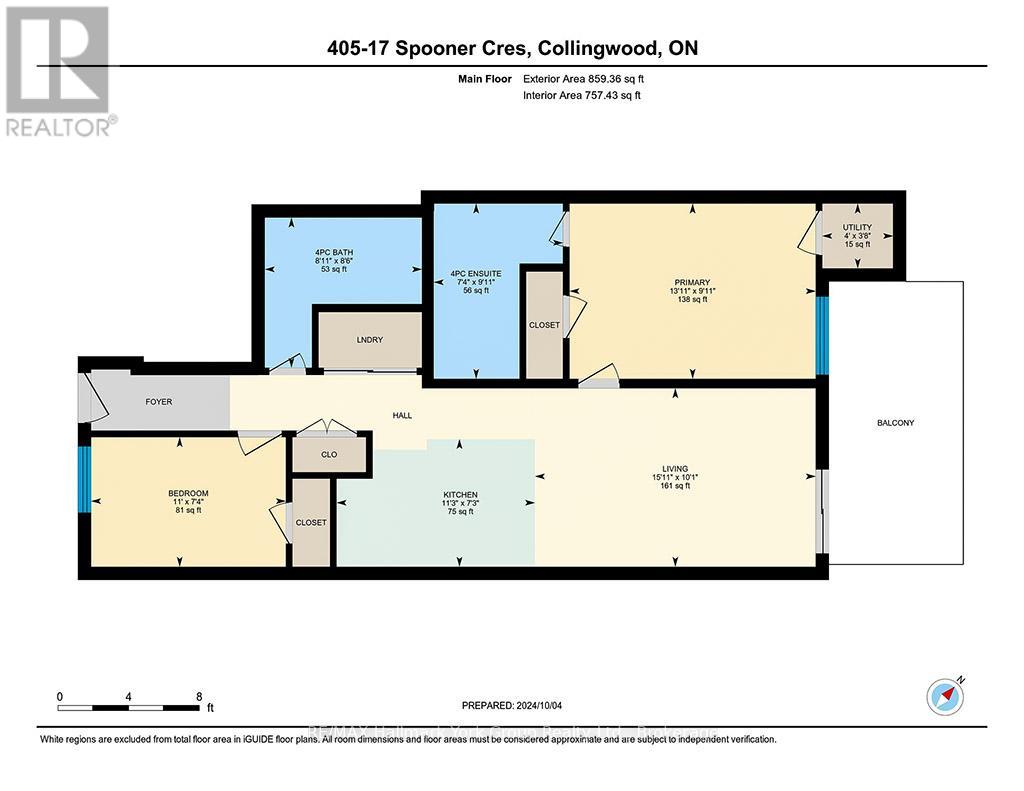405 - 17 Spooner Crescent Collingwood, Ontario L9Y 1T3
$529,000Maintenance, Common Area Maintenance, Parking, Insurance
$401.31 Monthly
Maintenance, Common Area Maintenance, Parking, Insurance
$401.31 MonthlyExclusive Luxury Condo with Unmatched Views and Prime Location! Indulge in the ultimate year-round retreat with this newly built, luxury condo, offering unparalleled panoramic views of Blue Mountain and the Cranberry Golf Course from your private 17-foot balcony. Imagine breathtaking sunsets while enjoying the serenity of your surroundings. With direct access to the Georgian Trail and a short stroll to the waterfront, this property offers unmatched access to outdoor adventures. Designed for discerning buyers, this stunning condo boasts two generously sized bedrooms, with top-tier upgrades including luxurious quartz countertops, elegant Georgian Design lighting, and custom closets. Every detail has been carefully curated to enhance both style and function, including generous storage space for all your sporting gear. As part of this charming community, you'll enjoy exclusive amenities including a large saltwater pool, deluxe fitness center, and easy access to winter and summer leisure activities. Whether you're hitting the slopes, teeing off, or exploring the escarpment, this condo is the perfect base for an active lifestyle. Move in effortlessly, everything you need is already here. This rare offering presents the perfect combination of luxury, location, and leisure. Don't miss the chance to own your perfect getaway. (id:42776)
Property Details
| MLS® Number | S11975474 |
| Property Type | Single Family |
| Community Name | Collingwood |
| Community Features | Pet Restrictions |
| Equipment Type | Water Heater - Gas |
| Features | Wooded Area, Balcony |
| Parking Space Total | 1 |
| Rental Equipment Type | Water Heater - Gas |
Building
| Bathroom Total | 2 |
| Bedrooms Above Ground | 2 |
| Bedrooms Total | 2 |
| Age | 0 To 5 Years |
| Amenities | Exercise Centre, Visitor Parking, Storage - Locker |
| Appliances | Dishwasher, Range, Stove, Window Coverings, Refrigerator |
| Cooling Type | Central Air Conditioning |
| Exterior Finish | Brick |
| Foundation Type | Unknown |
| Heating Fuel | Natural Gas |
| Heating Type | Forced Air |
| Size Interior | 800 - 899 Ft2 |
| Type | Apartment |
Parking
| Underground | |
| Garage |
Land
| Acreage | No |
| Landscape Features | Landscaped |
Rooms
| Level | Type | Length | Width | Dimensions |
|---|---|---|---|---|
| Main Level | Living Room | 3.0822 m | 4.25 m | 3.0822 m x 4.25 m |
| Main Level | Kitchen | 2.2 m | 3.42 m | 2.2 m x 3.42 m |
| Main Level | Primary Bedroom | 3.02 m | 4.25 m | 3.02 m x 4.25 m |
| Main Level | Bathroom | 3.02 m | 2.23 m | 3.02 m x 2.23 m |
| Main Level | Bedroom | 2.24 m | 3.36 m | 2.24 m x 3.36 m |
| Main Level | Bathroom | 2.59 m | 2.71 m | 2.59 m x 2.71 m |
| Main Level | Utility Room | 1.12 m | 1.22 m | 1.12 m x 1.22 m |
https://www.realtor.ca/real-estate/27922249/405-17-spooner-crescent-collingwood-collingwood

25 Millard Avenue West - 2nd Floor, Unit B
Newmarket, Ontario L3Y 7R5
(519) 599-6134
homesingeorgianbay.com/

25 Millard Avenue West - 2nd Floor, Unit B
Newmarket, Ontario L3Y 7R5
(519) 599-6134
homesingeorgianbay.com/
Contact Us
Contact us for more information







































