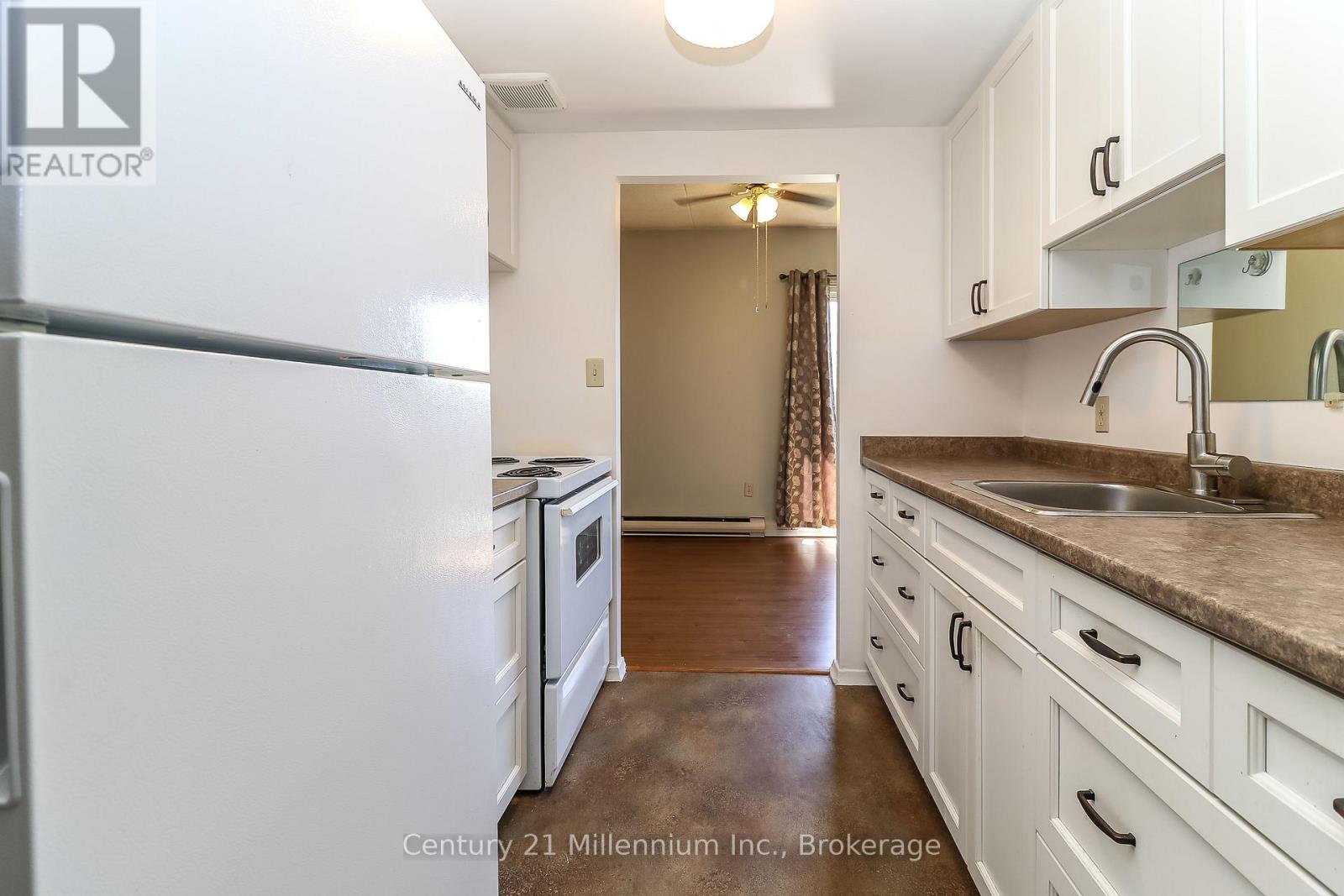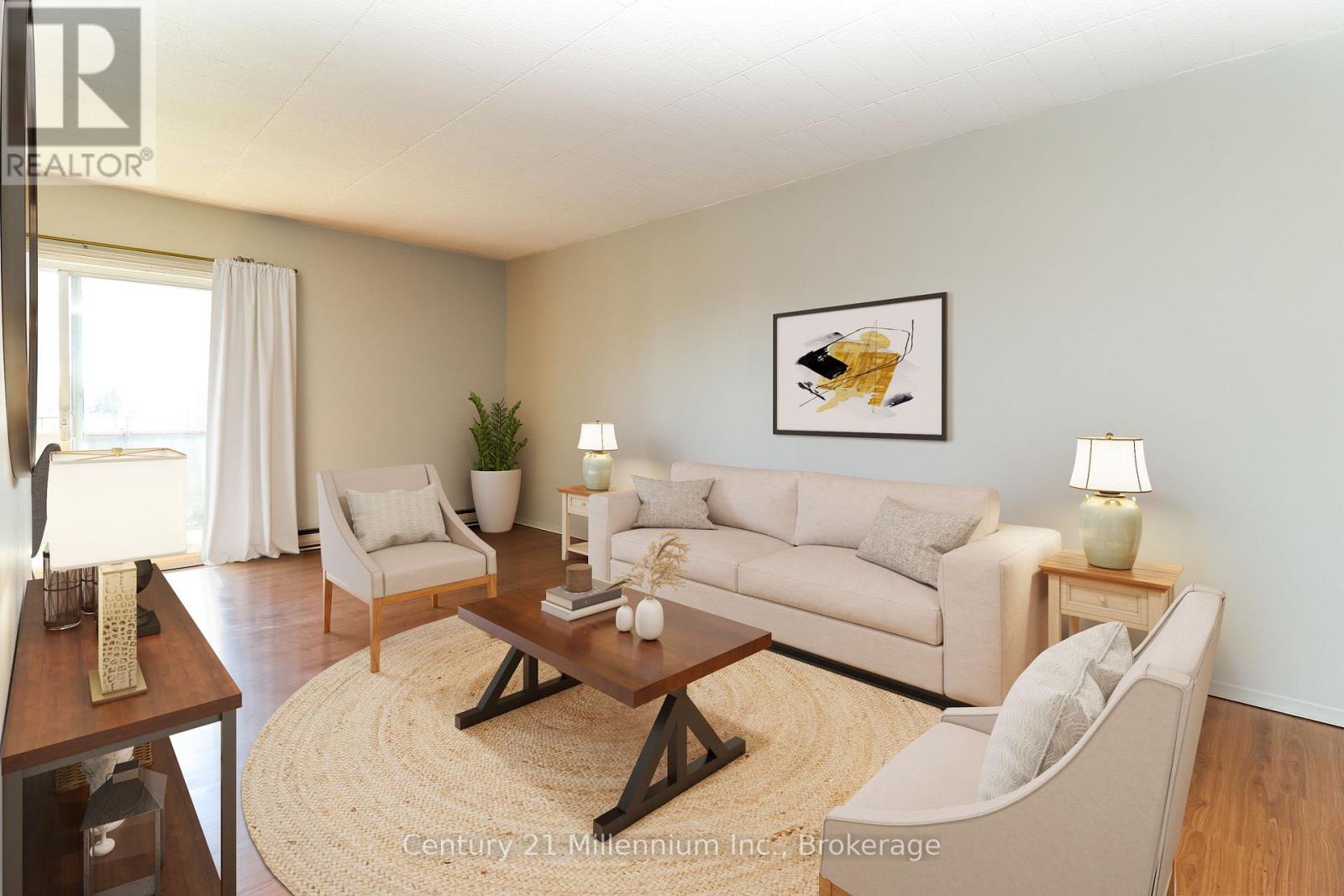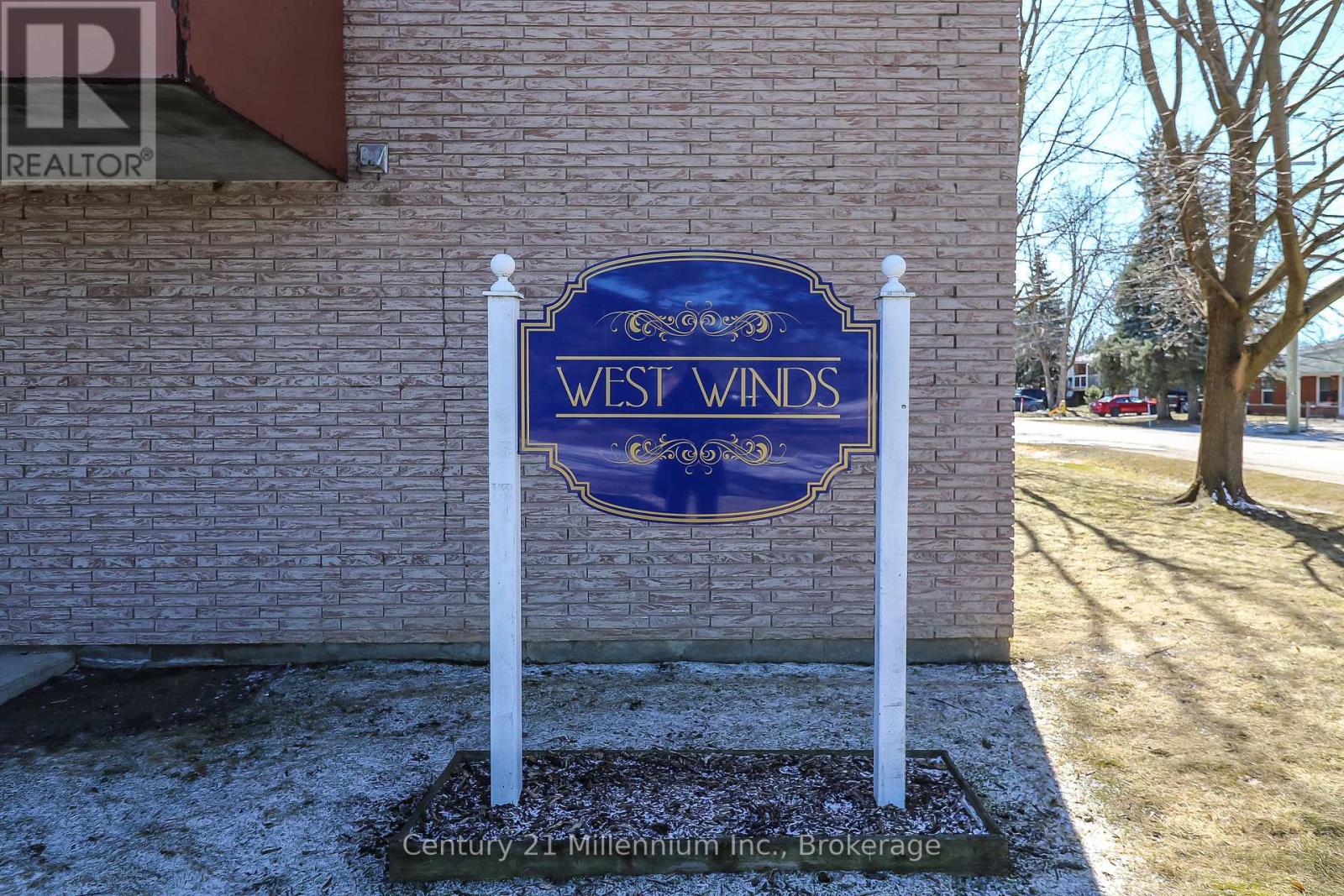406 - 184 Eighth Street Collingwood, Ontario L9Y 2C8
1 Bedroom
1 Bathroom
700 - 799 ft2
Baseboard Heaters
Landscaped
$319,999Maintenance, Common Area Maintenance, Insurance, Water, Parking
$321 Monthly
Maintenance, Common Area Maintenance, Insurance, Water, Parking
$321 MonthlyThis charming one-bedroom, one-bathroom condo offers park views, abundant natural light from its southern exposure and is conveniently located near golf courses, skiing, shopping and public transit. Laundry facilities are located on the main floor along with a bicycle locker, a common room and your own personal storage locker. Enjoy having your own designated parking space plus plenty of visitor parking for family and friends (id:42776)
Property Details
| MLS® Number | S12033873 |
| Property Type | Single Family |
| Community Name | Collingwood |
| Amenities Near By | Park, Public Transit, Schools, Ski Area |
| Community Features | Pet Restrictions |
| Equipment Type | Water Heater - Electric |
| Features | Elevator, Balcony, Laundry- Coin Operated |
| Parking Space Total | 1 |
| Rental Equipment Type | Water Heater - Electric |
Building
| Bathroom Total | 1 |
| Bedrooms Above Ground | 1 |
| Bedrooms Total | 1 |
| Age | 51 To 99 Years |
| Amenities | Party Room, Storage - Locker |
| Appliances | Intercom, Water Heater, Stove, Refrigerator |
| Exterior Finish | Brick |
| Fire Protection | Smoke Detectors |
| Heating Fuel | Electric |
| Heating Type | Baseboard Heaters |
| Size Interior | 700 - 799 Ft2 |
| Type | Apartment |
Parking
| No Garage |
Land
| Acreage | No |
| Land Amenities | Park, Public Transit, Schools, Ski Area |
| Landscape Features | Landscaped |
Rooms
| Level | Type | Length | Width | Dimensions |
|---|---|---|---|---|
| Main Level | Primary Bedroom | 4.6 m | 3.7 m | 4.6 m x 3.7 m |
| Main Level | Bathroom | 1.5 m | 2.4 m | 1.5 m x 2.4 m |
| Main Level | Kitchen | 2.4 m | 2.1 m | 2.4 m x 2.1 m |
| Main Level | Living Room | 3.4 m | 6.1 m | 3.4 m x 6.1 m |
| Main Level | Dining Room | 2.4 m | 2.7 m | 2.4 m x 2.7 m |
| Main Level | Foyer | 1.5 m | 1.8 m | 1.5 m x 1.8 m |
https://www.realtor.ca/real-estate/28056736/406-184-eighth-street-collingwood-collingwood

Century 21 Millennium Inc.
41 Hurontario Street
Collingwood, Ontario L9Y 2L7
41 Hurontario Street
Collingwood, Ontario L9Y 2L7
(705) 445-5640
(705) 445-7810
www.c21m.ca/
Contact Us
Contact us for more information




















