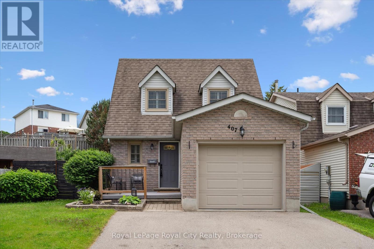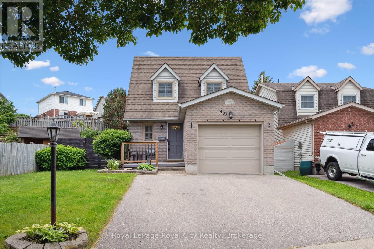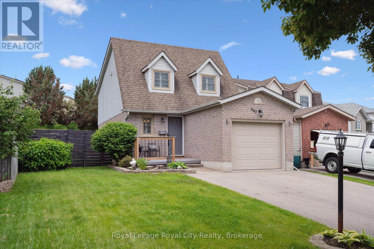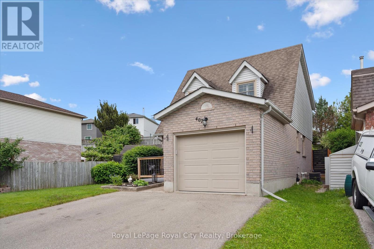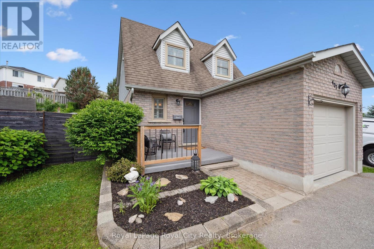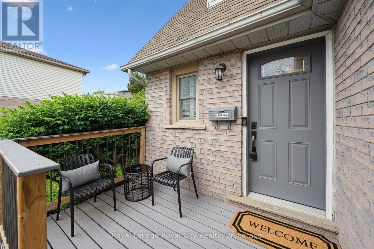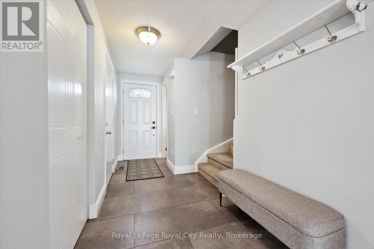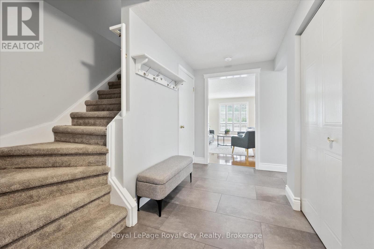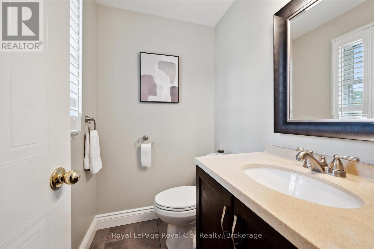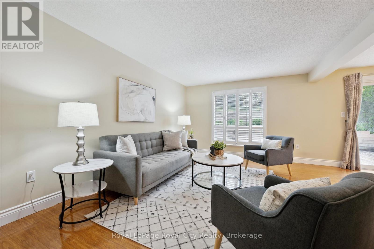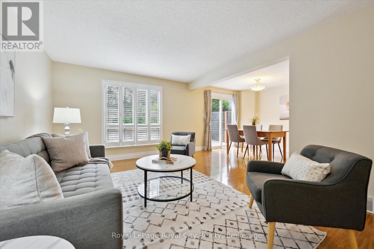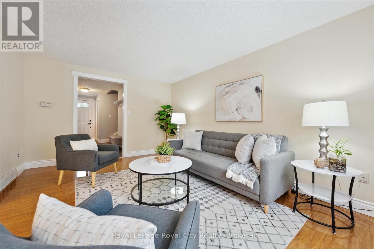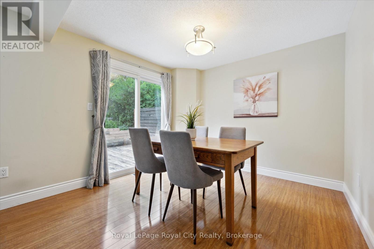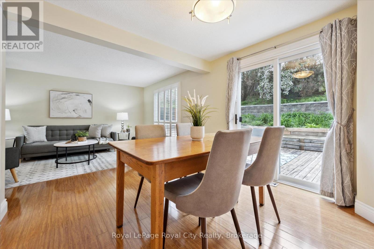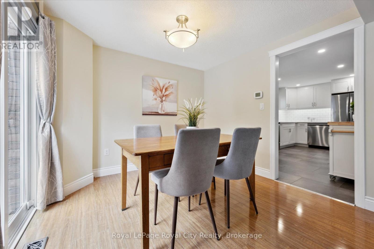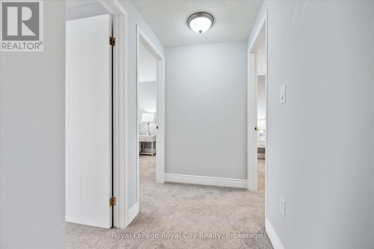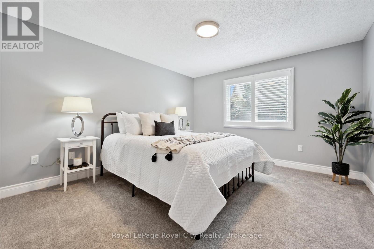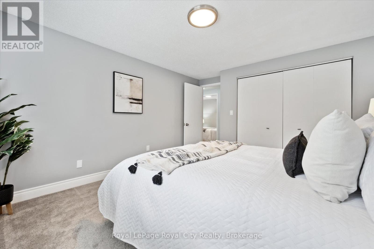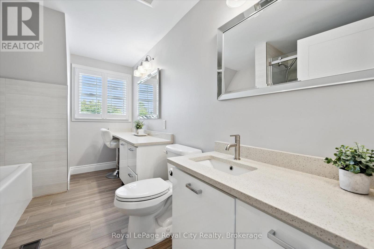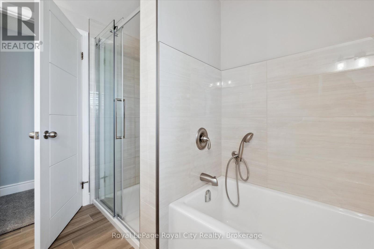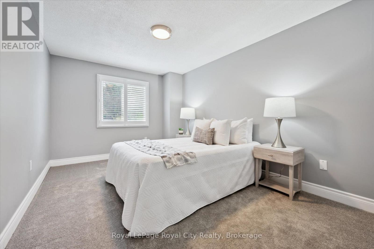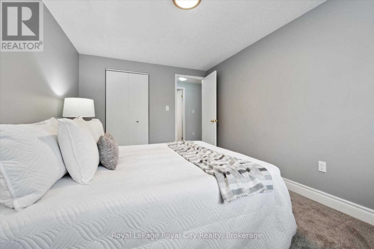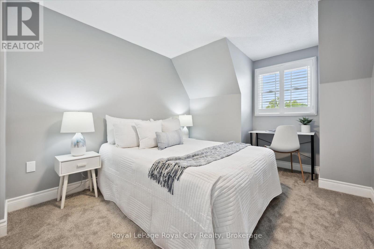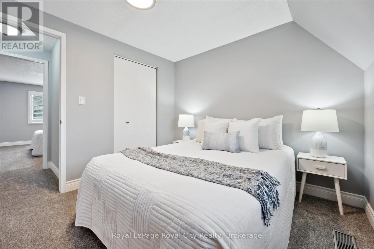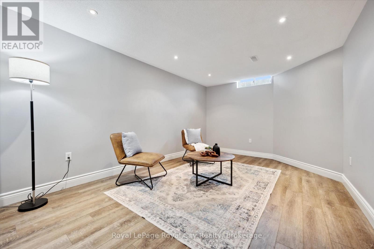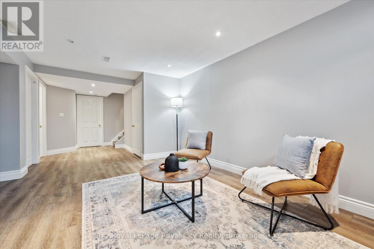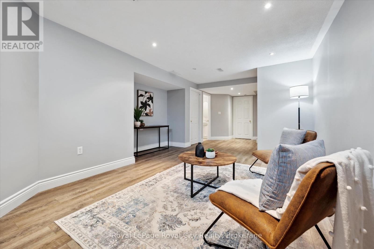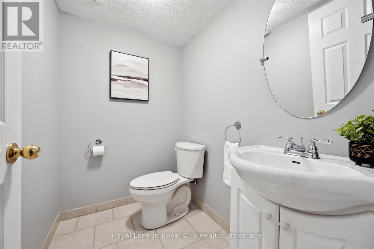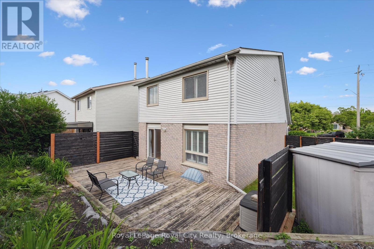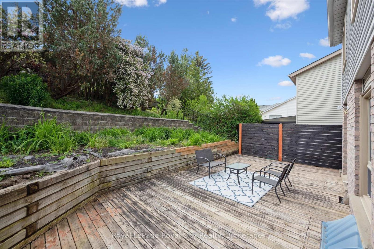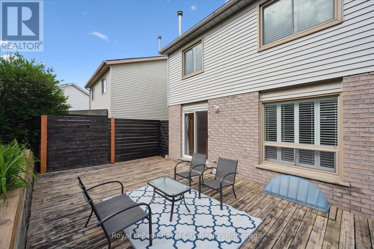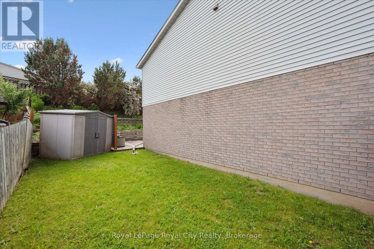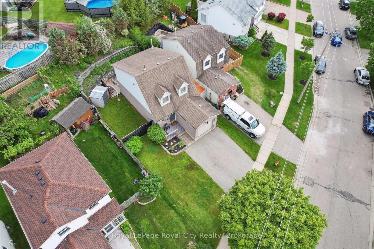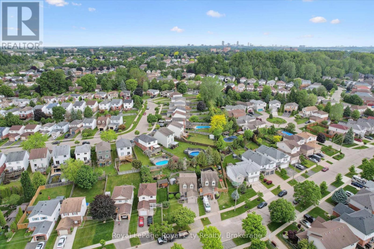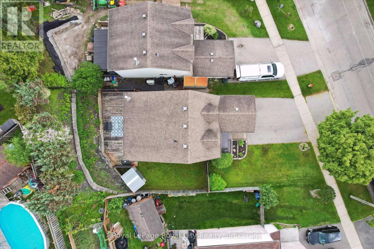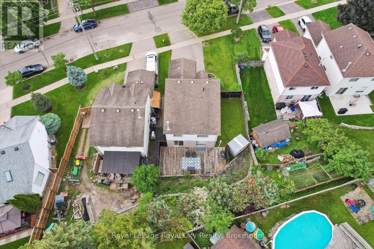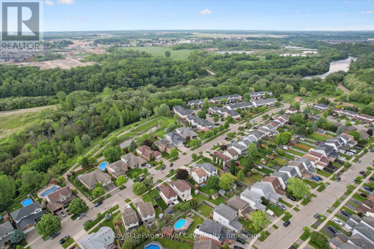407 Otterbein Road Kitchener, Ontario N2B 3V8
$789,900
Charming Renovated Detached Home Steps from the Grand River! Welcome to this beautifully updated 3-bedroom, 3-bathroom detached home, ideally located just steps from the Grand River and scenic trail system, with easy access to the highway for effortless commuting. This home has been thoughtfully renovated from top to bottom, offering both comfort and peace of mind. The main floor features a bright and functional layout, including a stylish renovated kitchen (2022) with modern finishes and ample storage. Upstairs, you'll find three spacious bedrooms and a fully updated bathroom, along with a freshly renovated top floor level that adds a polished, contemporary feel. The finished basement (2023) provides excellent additional living space, complete with a convenient half bath, perfect for a rec room, home office, or guest area. Key updates include: Roof, Windows, and Sump Pump (2023) New Carpet (2024) Furnace (2015). Garage door replaced (2022). With 1 full bath and 2 half baths, this home offers great flexibility for families and guests alike. Enjoy the benefits of a mature neighbourhood with access to nature, while having modern conveniences and recent upgrades already taken care of. Move in and enjoy this home as it truly has it all! (id:42776)
Open House
This property has open houses!
1:00 pm
Ends at:3:00 pm
Property Details
| MLS® Number | X12212292 |
| Property Type | Single Family |
| Amenities Near By | Park, Place Of Worship, Schools |
| Community Features | Community Centre, School Bus |
| Equipment Type | Water Heater |
| Features | Conservation/green Belt, Sump Pump |
| Parking Space Total | 3 |
| Rental Equipment Type | Water Heater |
| Structure | Shed |
Building
| Bathroom Total | 3 |
| Bedrooms Above Ground | 3 |
| Bedrooms Total | 3 |
| Age | 31 To 50 Years |
| Amenities | Separate Electricity Meters |
| Appliances | Garage Door Opener Remote(s), Water Heater - Tankless, Water Heater, Water Meter, Water Softener, Dishwasher, Dryer, Garage Door Opener, Microwave, Range, Stove, Washer, Window Coverings, Refrigerator |
| Basement Type | Full |
| Construction Style Attachment | Detached |
| Cooling Type | Central Air Conditioning |
| Exterior Finish | Brick, Vinyl Siding |
| Fire Protection | Smoke Detectors |
| Foundation Type | Poured Concrete |
| Half Bath Total | 2 |
| Heating Fuel | Natural Gas |
| Heating Type | Forced Air |
| Stories Total | 2 |
| Size Interior | 1,100 - 1,500 Ft2 |
| Type | House |
| Utility Water | Municipal Water |
Parking
| Attached Garage | |
| Garage |
Land
| Acreage | No |
| Fence Type | Partially Fenced |
| Land Amenities | Park, Place Of Worship, Schools |
| Sewer | Sanitary Sewer |
| Size Depth | 112 Ft ,1 In |
| Size Frontage | 43 Ft ,4 In |
| Size Irregular | 43.4 X 112.1 Ft |
| Size Total Text | 43.4 X 112.1 Ft |
Rooms
| Level | Type | Length | Width | Dimensions |
|---|---|---|---|---|
| Second Level | Bathroom | 2.25 m | 3.61 m | 2.25 m x 3.61 m |
| Second Level | Bedroom | 2.94 m | 4.24 m | 2.94 m x 4.24 m |
| Second Level | Bedroom | 2.93 m | 3.62 m | 2.93 m x 3.62 m |
| Second Level | Primary Bedroom | 3.55 m | 4.23 m | 3.55 m x 4.23 m |
| Basement | Bathroom | 1.82 m | 1.36 m | 1.82 m x 1.36 m |
| Basement | Recreational, Games Room | 4.08 m | 4.72 m | 4.08 m x 4.72 m |
| Main Level | Bathroom | 1.64 m | 1.33 m | 1.64 m x 1.33 m |
| Main Level | Dining Room | 2.94 m | 3.03 m | 2.94 m x 3.03 m |
| Main Level | Kitchen | 3.44 m | 4.51 m | 3.44 m x 4.51 m |
| Main Level | Living Room | 3.43 m | 4.89 m | 3.43 m x 4.89 m |
https://www.realtor.ca/real-estate/28450458/407-otterbein-road-kitchener

30 Edinburgh Road North
Guelph, Ontario N1H 7J1
(519) 824-9050
(519) 824-5183
www.royalcity.com/

30 Edinburgh Road North
Guelph, Ontario N1H 7J1
(519) 824-9050
(519) 824-5183
www.royalcity.com/
Contact Us
Contact us for more information

