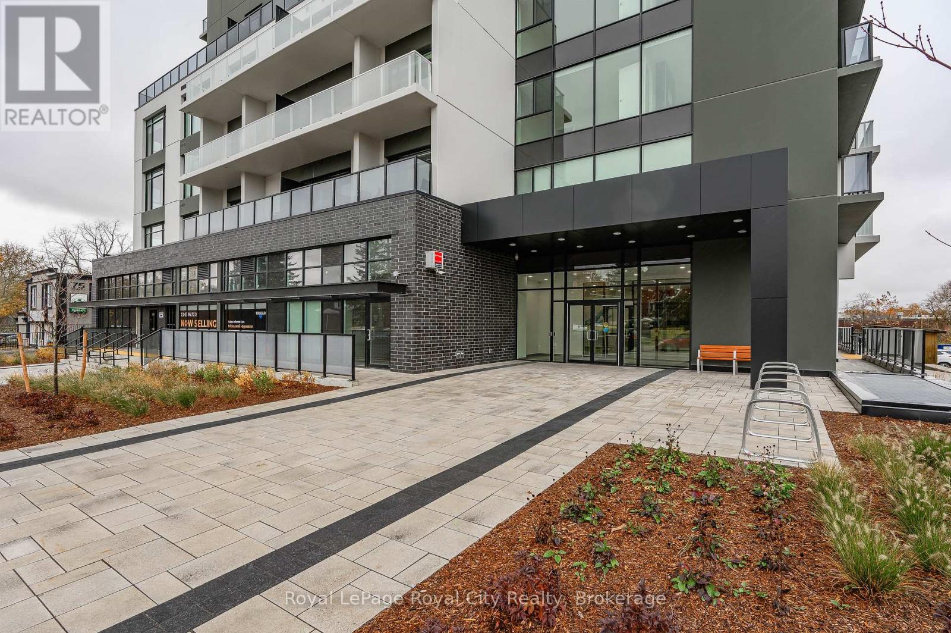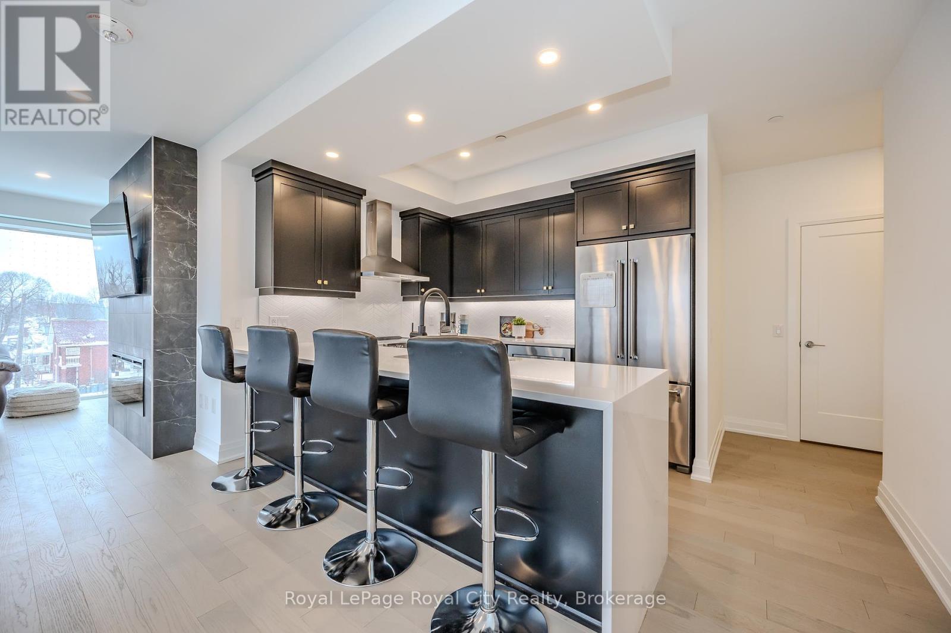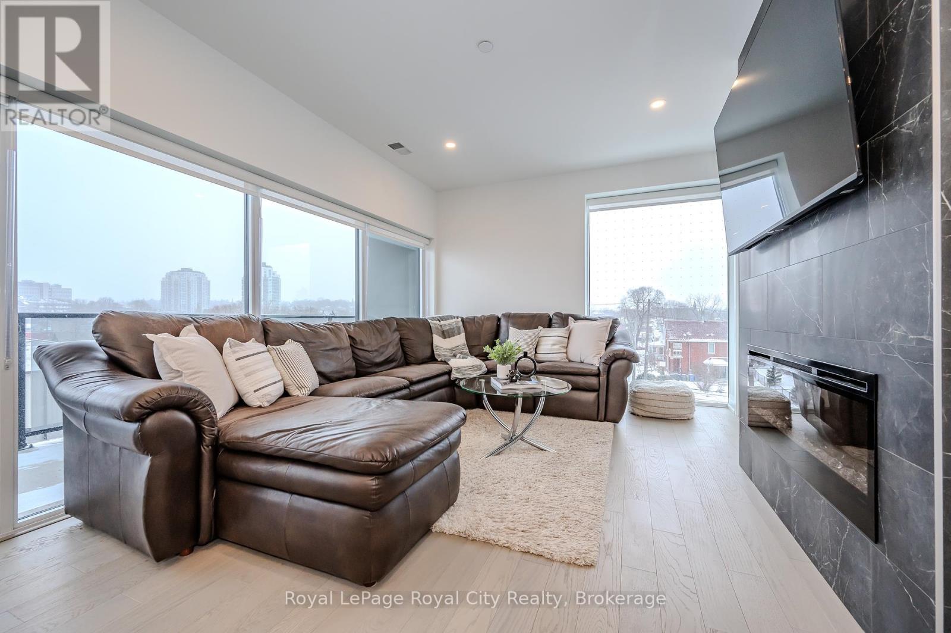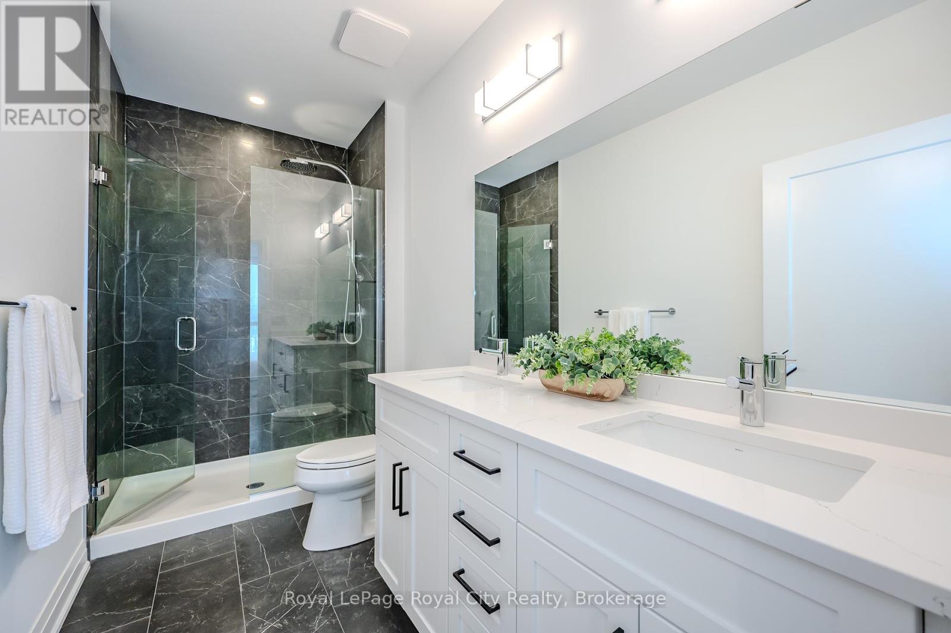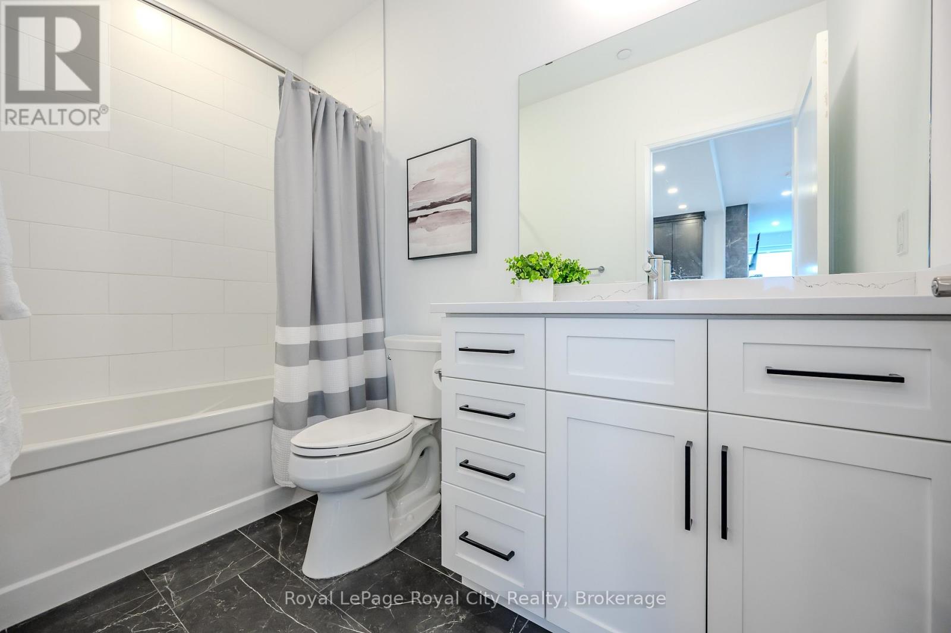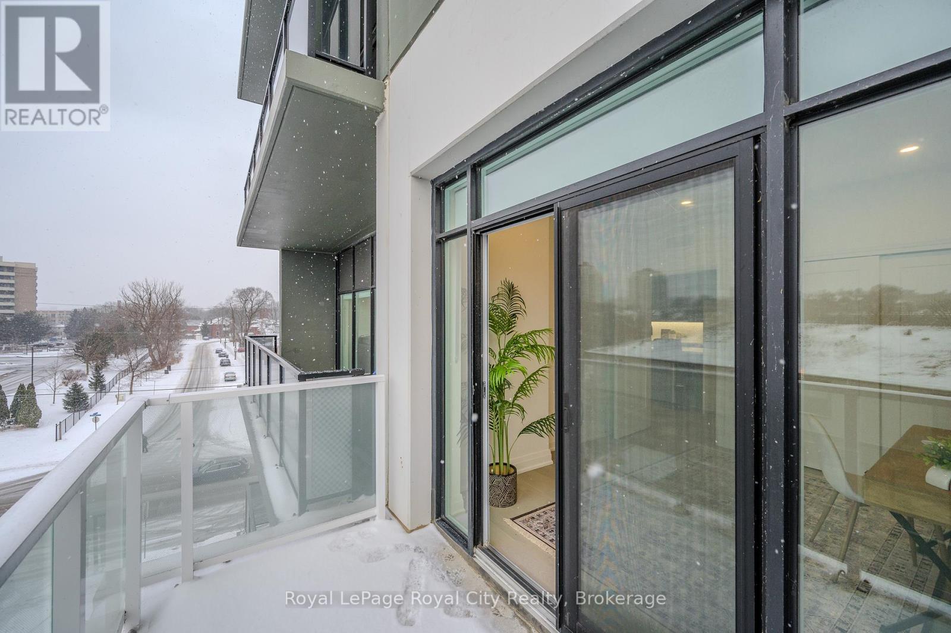408 - 71 Wyndham Street S Guelph, Ontario N1E 5R3
$819,999Maintenance, Insurance, Common Area Maintenance, Heat, Parking, Water
$665.93 Monthly
Maintenance, Insurance, Common Area Maintenance, Heat, Parking, Water
$665.93 MonthlyWelcome to 'Edgewater,' Guelph's newest downtown luxury condominium by Tricar! This 1445 sq ft corner unit boasts a highly sought-after layout, combining style and functionality with sophistication. The spacious living room features a stunning remote-controlled fireplace and floor-to-ceiling windows that fill the space with natural light year-round. A rare highlight of this unit is the two expansive balconies, totaling 185 sq ft, perfect for outdoor relaxation and enjoying picturesque views. Inside, the upgrades shine with elegant pot lights and a show-stopping waterfall cabinet in the kitchen, which is equipped with a brand-new KitchenAid stainless steel appliance package. Living here means indulging in award-winning amenities, including a guest suite, a golf simulator with a lounge and adjoining outdoor terrace, a state-of-the-art fitness room, a billiards room, a lounge bar with its own terrace, a library, and a dining room, plus an additional outdoor terrace on the 4th floor. Don't miss the opportunity to call this luxurious corner unit home. (id:42776)
Property Details
| MLS® Number | X11932524 |
| Property Type | Single Family |
| Community Name | Two Rivers |
| Community Features | Pet Restrictions |
| Features | Balcony, In Suite Laundry |
| Parking Space Total | 1 |
Building
| Bathroom Total | 2 |
| Bedrooms Above Ground | 2 |
| Bedrooms Total | 2 |
| Amenities | Recreation Centre, Exercise Centre, Party Room, Fireplace(s) |
| Appliances | Dishwasher, Dryer, Garage Door Opener, Microwave, Oven, Range, Refrigerator, Washer, Window Coverings |
| Cooling Type | Central Air Conditioning |
| Exterior Finish | Concrete, Stucco |
| Fire Protection | Controlled Entry, Smoke Detectors |
| Fireplace Present | Yes |
| Fireplace Total | 1 |
| Foundation Type | Concrete |
| Heating Fuel | Natural Gas |
| Heating Type | Forced Air |
| Size Interior | 1,200 - 1,399 Ft2 |
| Type | Apartment |
Parking
| Underground |
Land
| Acreage | No |
Rooms
| Level | Type | Length | Width | Dimensions |
|---|---|---|---|---|
| Main Level | Bathroom | 1.5 m | 2.88 m | 1.5 m x 2.88 m |
| Main Level | Bedroom | 3.14 m | 3.34 m | 3.14 m x 3.34 m |
| Main Level | Foyer | 2.7 m | 1.85 m | 2.7 m x 1.85 m |
| Main Level | Kitchen | 3.1 m | 2.8 m | 3.1 m x 2.8 m |
| Main Level | Laundry Room | 1.42 m | 2.74 m | 1.42 m x 2.74 m |
| Main Level | Living Room | 6.67 m | 3.58 m | 6.67 m x 3.58 m |
| Main Level | Primary Bedroom | 3.42 m | 4.75 m | 3.42 m x 4.75 m |
| Main Level | Bathroom | 3.41 m | 1.64 m | 3.41 m x 1.64 m |
https://www.realtor.ca/real-estate/27823023/408-71-wyndham-street-s-guelph-two-rivers-two-rivers

118 Main Street
Rockwood, Ontario N0B 2K0
(519) 856-9922
(519) 856-9909
www.royalcity.com/
Contact Us
Contact us for more information


