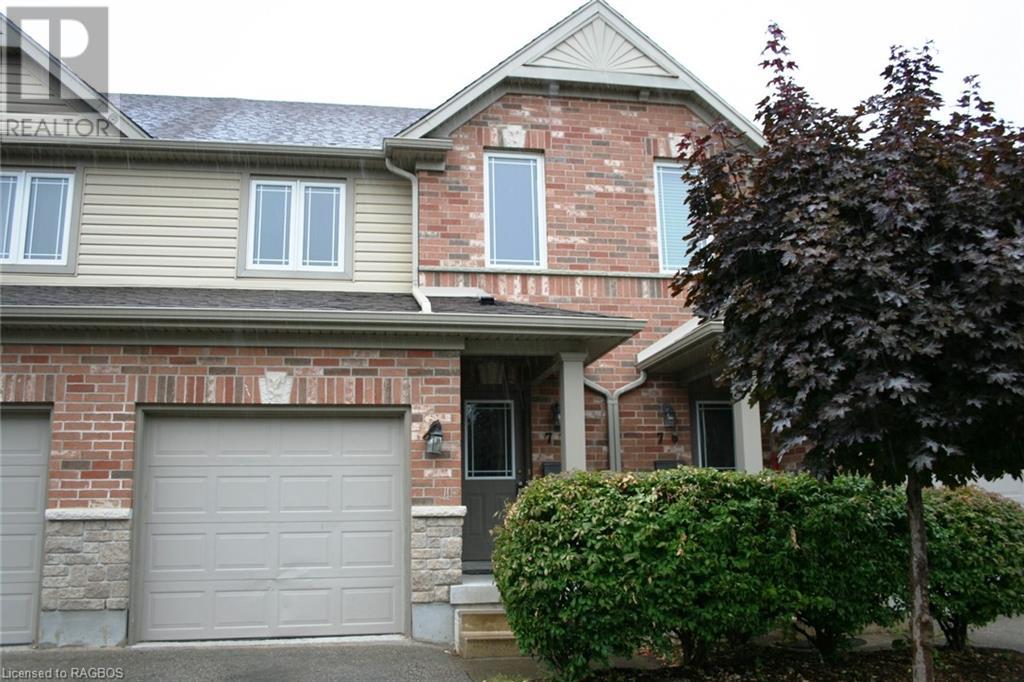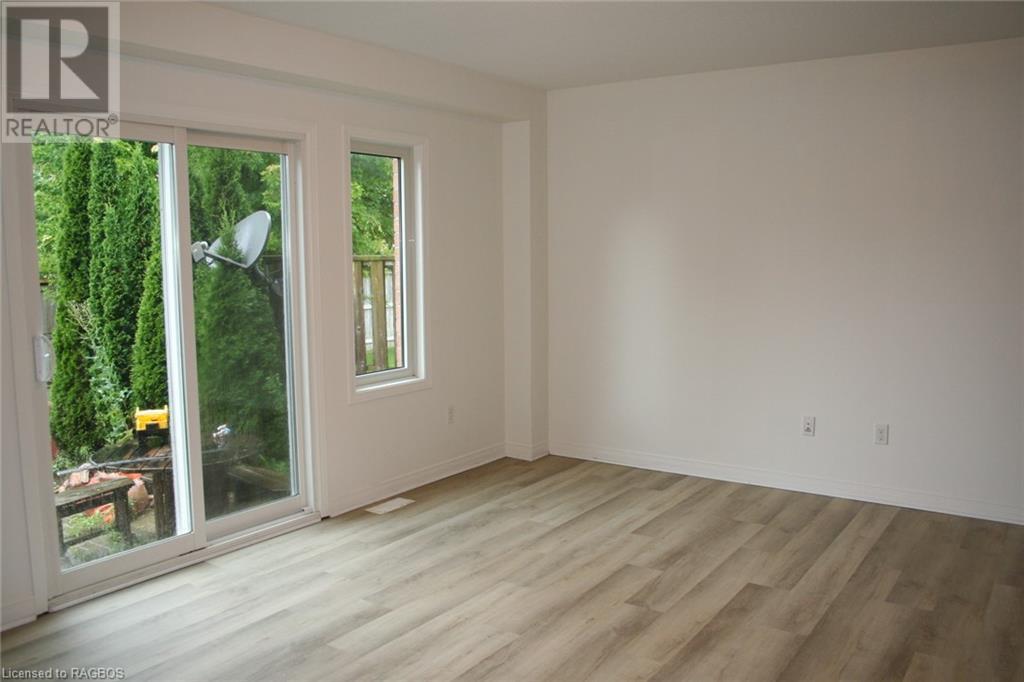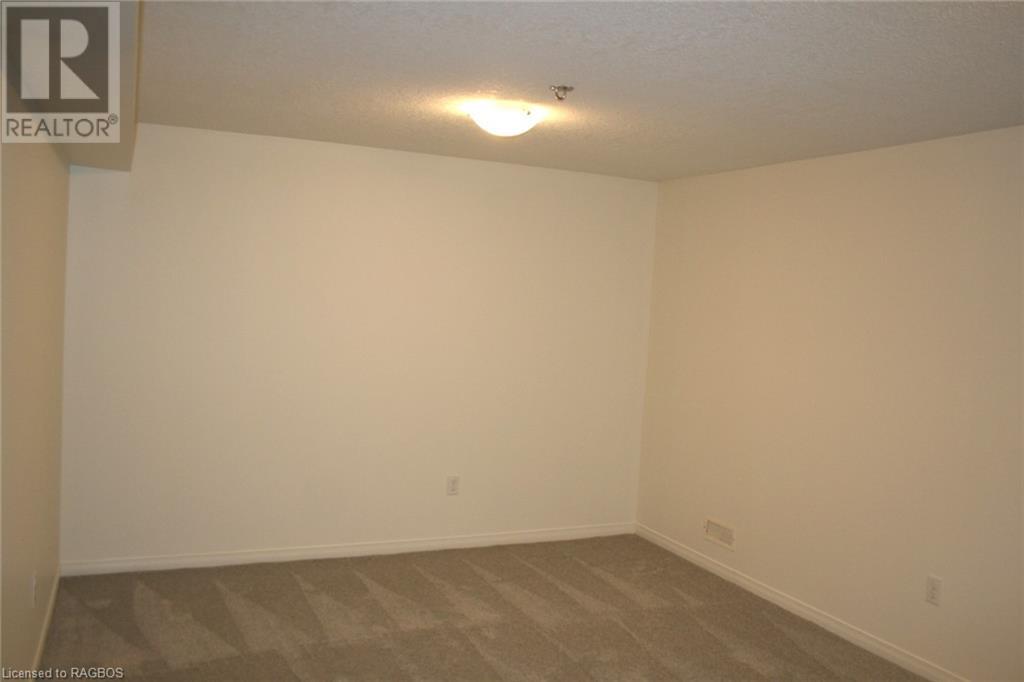409 Joseph Street Unit# 77 Port Elgin, Ontario N0H 2C6
$479,700Maintenance, Common Area Maintenance, Landscaping, Property Management
$330 Monthly
Maintenance, Common Area Maintenance, Landscaping, Property Management
$330 MonthlyTotally renovated 2-storey townhome offers move in ready nearly new home at half the cost of a new home. Recent up grades include all new flooring and repainted on all three levels. Featuring 3 bedrooms and 2.5 baths, this spacious townhome is perfect for families or those who love to entertain. The main floor boasts a well-appointed kitchen that opens up to a generous living room. Sliding patio doors lead to a spacious yard area, offering a perfect blend of private and common space for outdoor enjoyment. The up dated finished basement is a versatile space, complete with a family room, a convenient 3-piece bathroom, and a laundry/utility room. The proximity to the lake and nature trails ensures that you are never far from the beauty of the outdoors. A short stroll will lead you to the calming waters of Lake Huron, providing a serene escape. For families, the property features a park, providing a safe and fun space for children to play. Northport Elementary School is just a short walk away, making the morning school run a breeze. Don't miss out on this affordable opportunity to own a piece of Port Elgin paradise. (id:42776)
Open House
This property has open houses!
1:00 pm
Ends at:3:00 pm
Property Details
| MLS® Number | 40619956 |
| Property Type | Single Family |
| Amenities Near By | Playground, Schools, Shopping |
| Equipment Type | Water Heater |
| Parking Space Total | 2 |
| Rental Equipment Type | Water Heater |
Building
| Bathroom Total | 3 |
| Bedrooms Above Ground | 3 |
| Bedrooms Total | 3 |
| Appliances | Dryer, Refrigerator, Stove |
| Architectural Style | 2 Level |
| Basement Development | Finished |
| Basement Type | Full (finished) |
| Construction Style Attachment | Attached |
| Cooling Type | Central Air Conditioning |
| Exterior Finish | Brick, Vinyl Siding |
| Foundation Type | Poured Concrete |
| Half Bath Total | 1 |
| Heating Fuel | Natural Gas |
| Heating Type | Forced Air |
| Stories Total | 2 |
| Size Interior | 1770 Sqft |
| Type | Row / Townhouse |
| Utility Water | Municipal Water |
Parking
| Attached Garage |
Land
| Acreage | No |
| Land Amenities | Playground, Schools, Shopping |
| Landscape Features | Landscaped |
| Sewer | Municipal Sewage System |
| Zoning Description | R4 |
Rooms
| Level | Type | Length | Width | Dimensions |
|---|---|---|---|---|
| Second Level | 4pc Bathroom | Measurements not available | ||
| Second Level | Primary Bedroom | 13'7'' x 17'2'' | ||
| Second Level | Bedroom | 10'2'' x 8'11'' | ||
| Second Level | Bedroom | 7'10'' x 12'3'' | ||
| Basement | 3pc Bathroom | Measurements not available | ||
| Basement | Utility Room | 8'5'' x 10'11'' | ||
| Basement | Family Room | 16'7'' x 11'0'' | ||
| Main Level | Living Room | 17'2'' x 12'0'' | ||
| Main Level | Kitchen | 10'5'' x 13'5'' | ||
| Main Level | 2pc Bathroom | 3'5'' x 3' | ||
| Main Level | Foyer | 3'5'' x 10'0'' |
https://www.realtor.ca/real-estate/27164390/409-joseph-street-unit-77-port-elgin

777 Queen Street Box 1270
Kincardine, Ontario N2Z 2Z4
(519) 396-3396
www.royallepageexchange.com/
Interested?
Contact us for more information




















