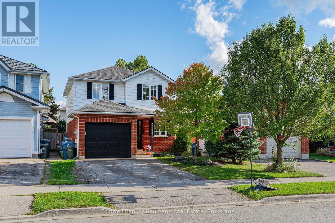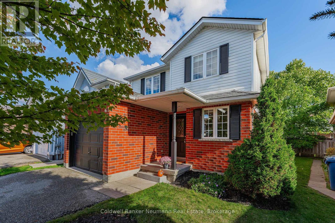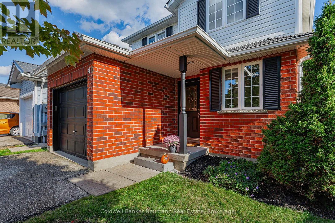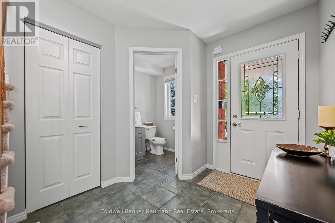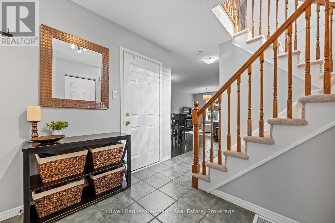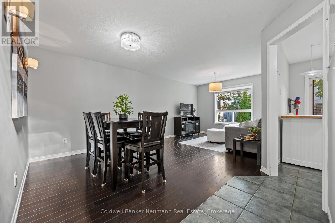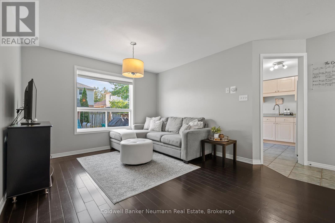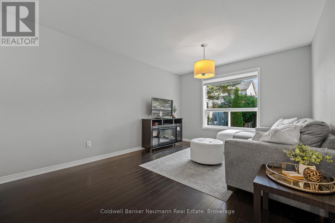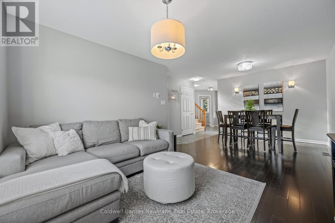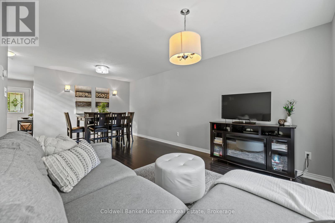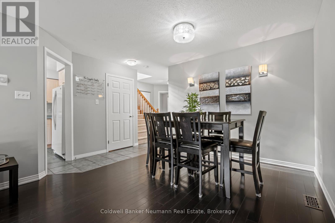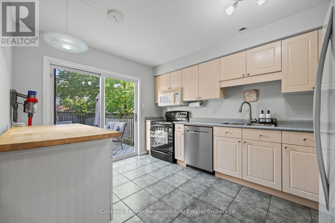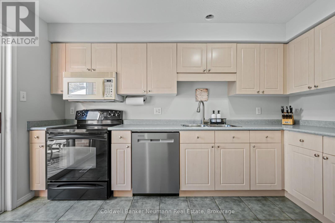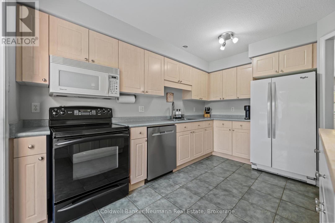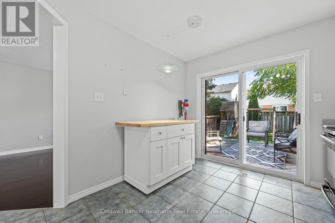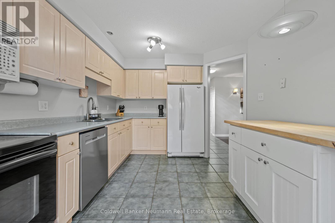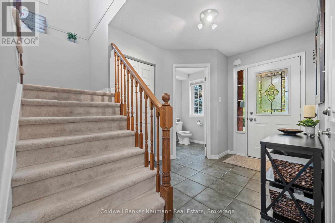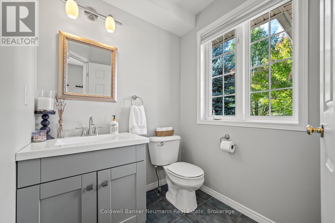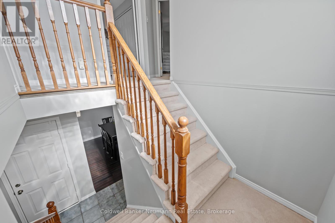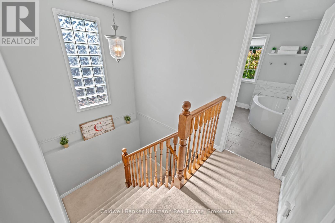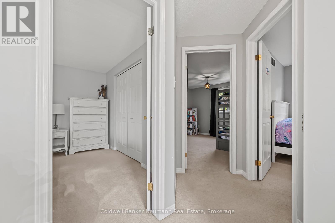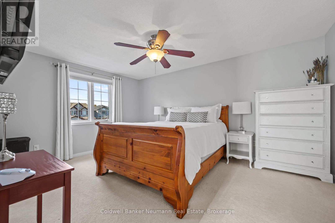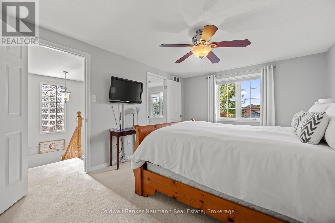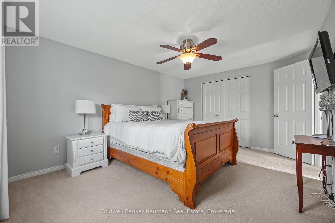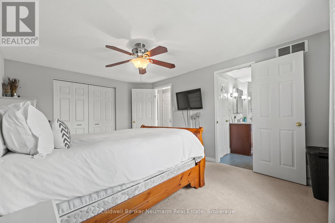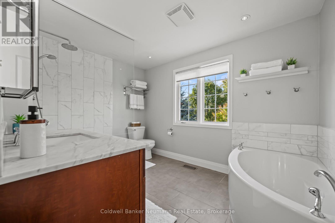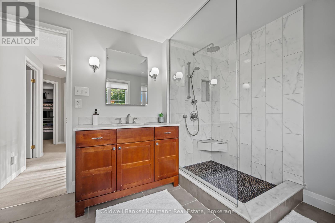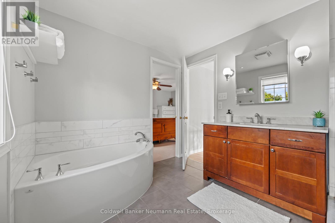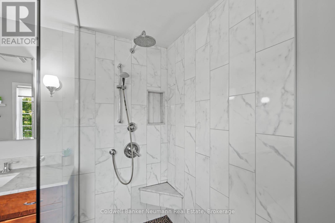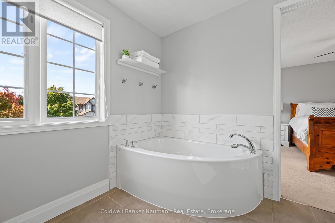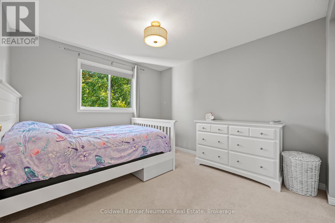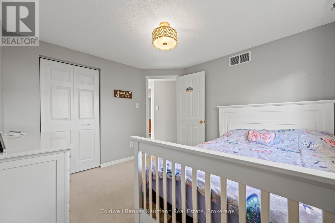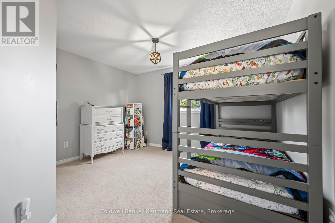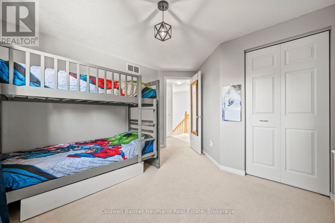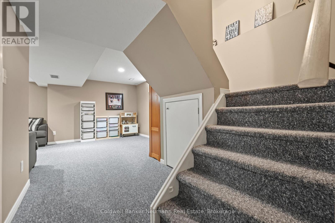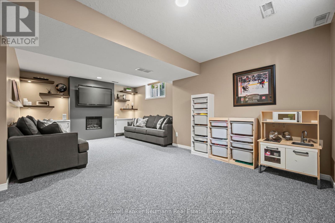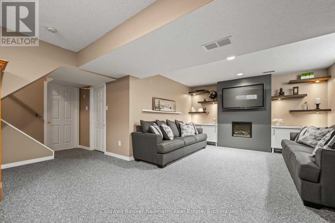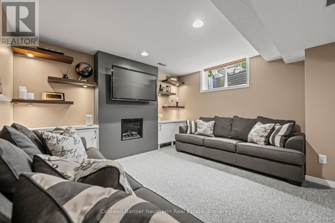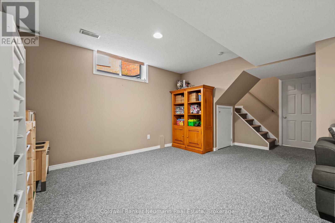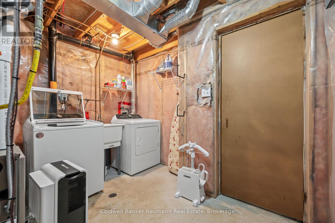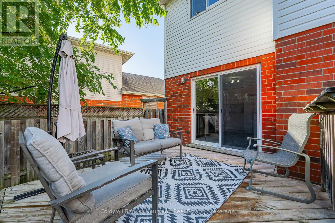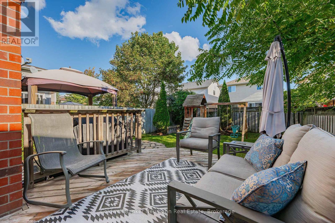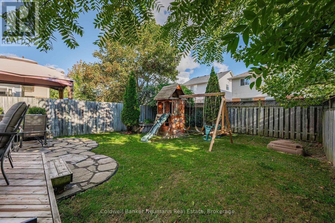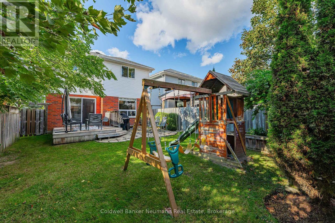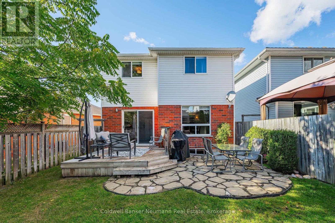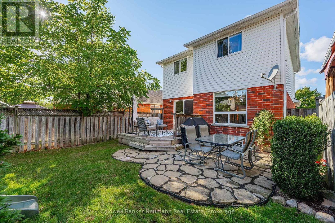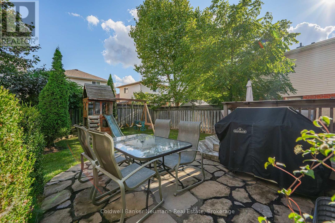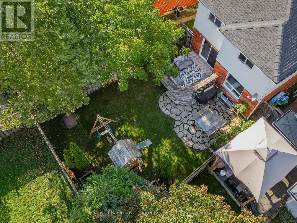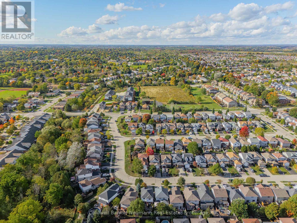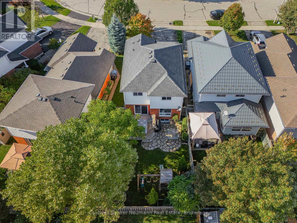41 Hagan Avenue Guelph, Ontario N1E 7B7
$799,900
Welcome to 41 Hagan Avenue! Nestled in Guelphs sought-after Grange Hill East neighborhood, this well-maintained detached home offers comfort, convenience, and great value. Step inside to a warm and inviting foyer that leads into a spacious open-concept living and dining area perfect for family time or entertaining. The kitchen features a walkout to a fully fenced backyard, complete with a deck and patio area ideal for summer barbecues or relaxing evenings outdoors. Upstairs, you'll find three generously sized bedrooms, including a bright and roomy primary bedroom, along with a renovated 3-piece bathroom. The finished basement provides a versatile recreation room, ideal for a TV area, kids playroom, or home gym. Located close to schools, parks, shopping, and amenities, this is the perfect family or starter home at a great price. Dont miss out contact us today for more information or to book your private showing! (id:42776)
Open House
This property has open houses!
10:00 am
Ends at:12:00 pm
Property Details
| MLS® Number | X12074451 |
| Property Type | Single Family |
| Community Name | Grange Road |
| Equipment Type | Water Heater |
| Parking Space Total | 3 |
| Rental Equipment Type | Water Heater |
Building
| Bathroom Total | 2 |
| Bedrooms Above Ground | 3 |
| Bedrooms Total | 3 |
| Age | 16 To 30 Years |
| Appliances | Dishwasher, Dryer, Microwave, Stove, Washer, Refrigerator |
| Basement Type | Full |
| Construction Style Attachment | Detached |
| Cooling Type | Central Air Conditioning |
| Exterior Finish | Brick, Vinyl Siding |
| Foundation Type | Poured Concrete |
| Half Bath Total | 1 |
| Heating Fuel | Natural Gas |
| Heating Type | Forced Air |
| Stories Total | 2 |
| Size Interior | 1,100 - 1,500 Ft2 |
| Type | House |
| Utility Water | Municipal Water |
Parking
| Attached Garage | |
| Garage |
Land
| Acreage | No |
| Sewer | Sanitary Sewer |
| Size Depth | 101 Ft ,8 In |
| Size Frontage | 30 Ft ,6 In |
| Size Irregular | 30.5 X 101.7 Ft |
| Size Total Text | 30.5 X 101.7 Ft |
Rooms
| Level | Type | Length | Width | Dimensions |
|---|---|---|---|---|
| Second Level | Bathroom | 3.27 m | 2.48 m | 3.27 m x 2.48 m |
| Second Level | Bedroom | 3.63 m | 3.83 m | 3.63 m x 3.83 m |
| Second Level | Bedroom | 3.04 m | 3.3 m | 3.04 m x 3.3 m |
| Second Level | Primary Bedroom | 3.4 m | 4.54 m | 3.4 m x 4.54 m |
| Lower Level | Utility Room | 3.14 m | 2.92 m | 3.14 m x 2.92 m |
| Lower Level | Recreational, Games Room | 6.37 m | 4.39 m | 6.37 m x 4.39 m |
| Main Level | Bathroom | 1.8 m | 1.67 m | 1.8 m x 1.67 m |
| Main Level | Dining Room | 3.175 m | 2.61 m | 3.175 m x 2.61 m |
| Main Level | Foyer | 2.33 m | 2.54 m | 2.33 m x 2.54 m |
| Main Level | Kitchen | 2.99 m | 3.88 m | 2.99 m x 3.88 m |
| Main Level | Living Room | 3.42 m | 3.5 m | 3.42 m x 3.5 m |
https://www.realtor.ca/real-estate/28148794/41-hagan-avenue-guelph-grange-road-grange-road

824 Gordon Street
Guelph, Ontario N1G 1Y7
(519) 821-3600
(519) 821-3660
www.cbn.on.ca/

824 Gordon Street
Guelph, Ontario N1G 1Y7
(519) 821-3600
(519) 821-3660
www.cbn.on.ca/
Contact Us
Contact us for more information

