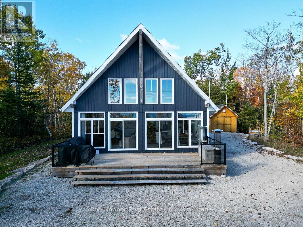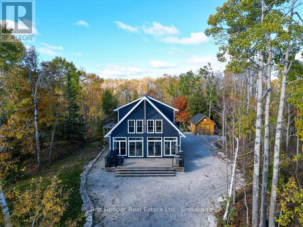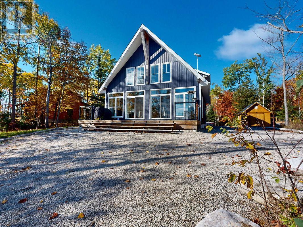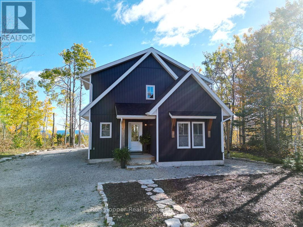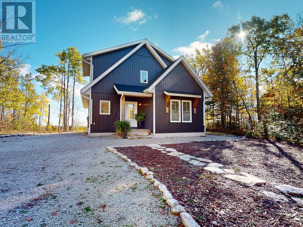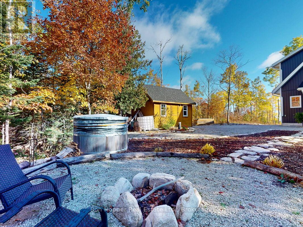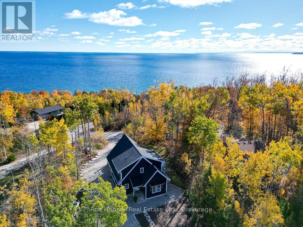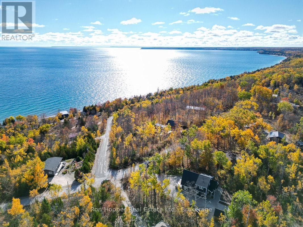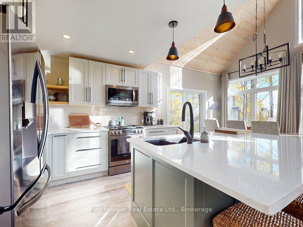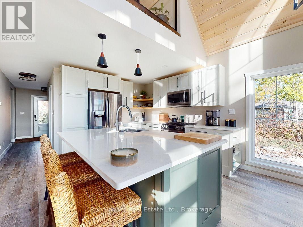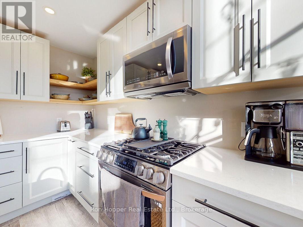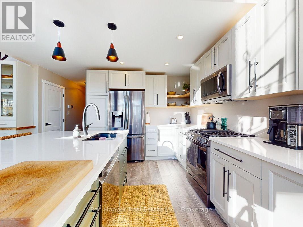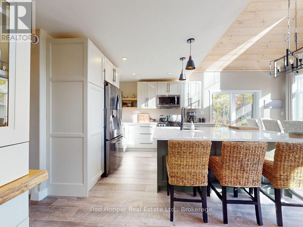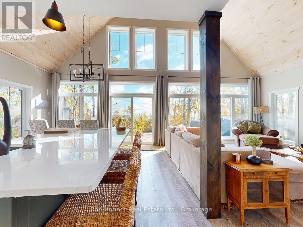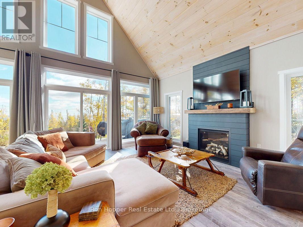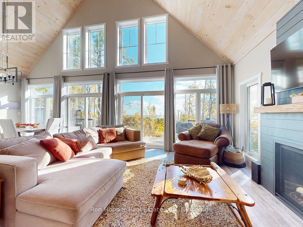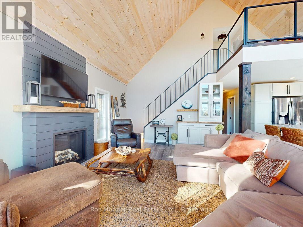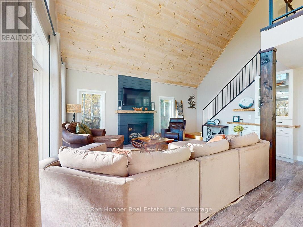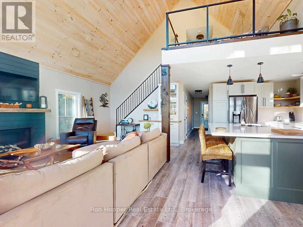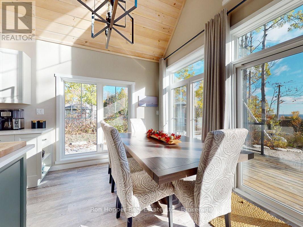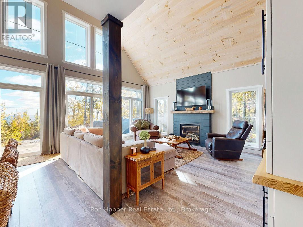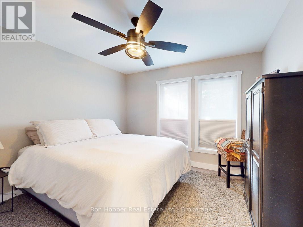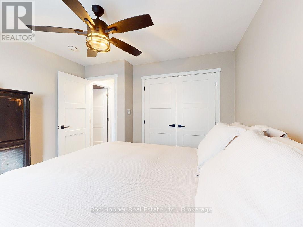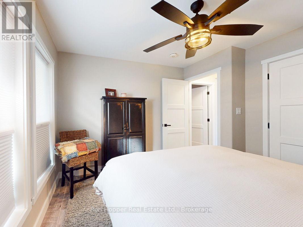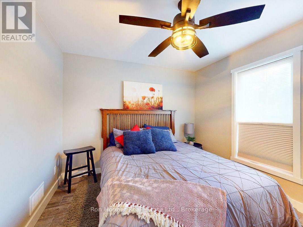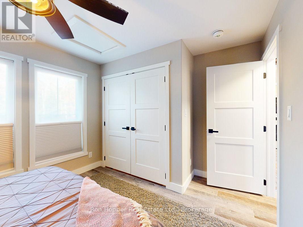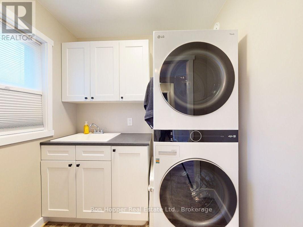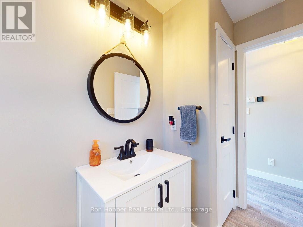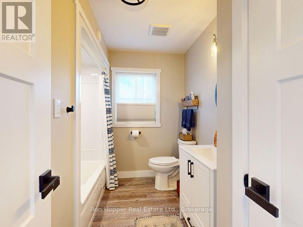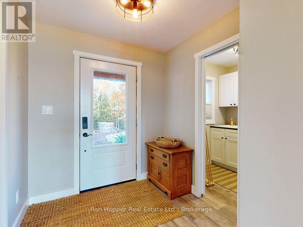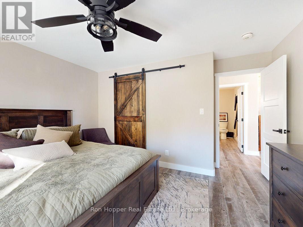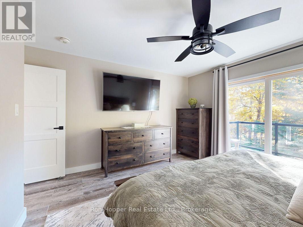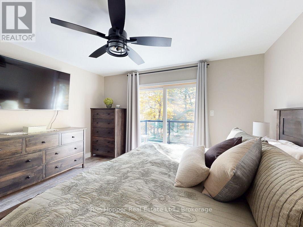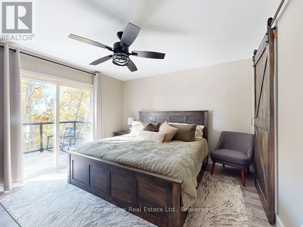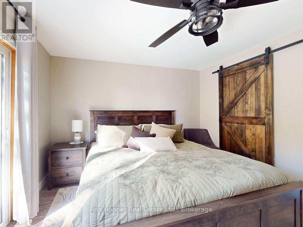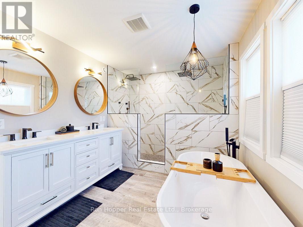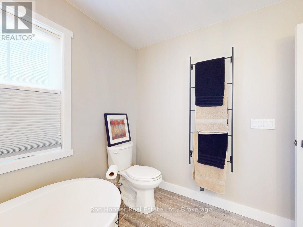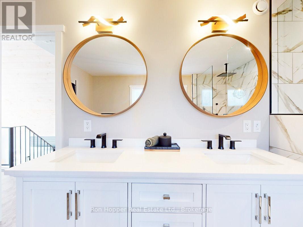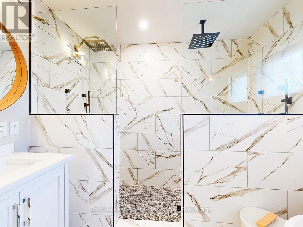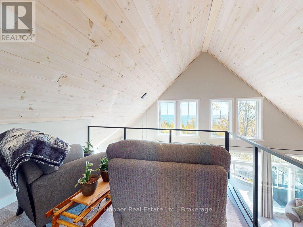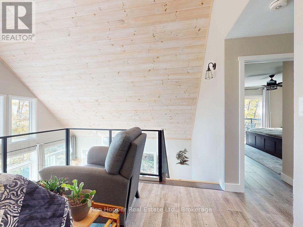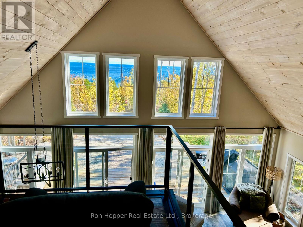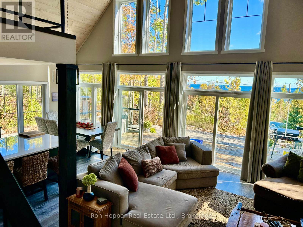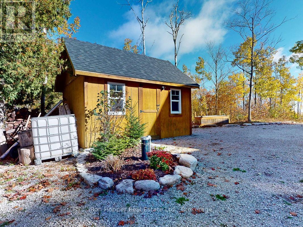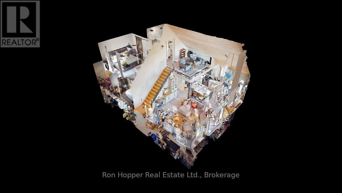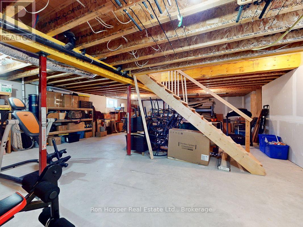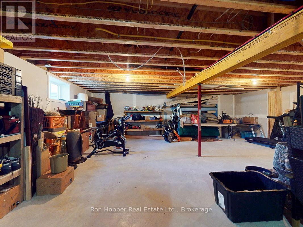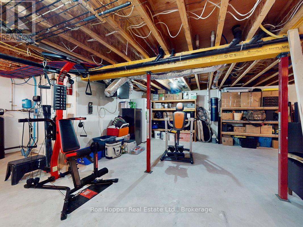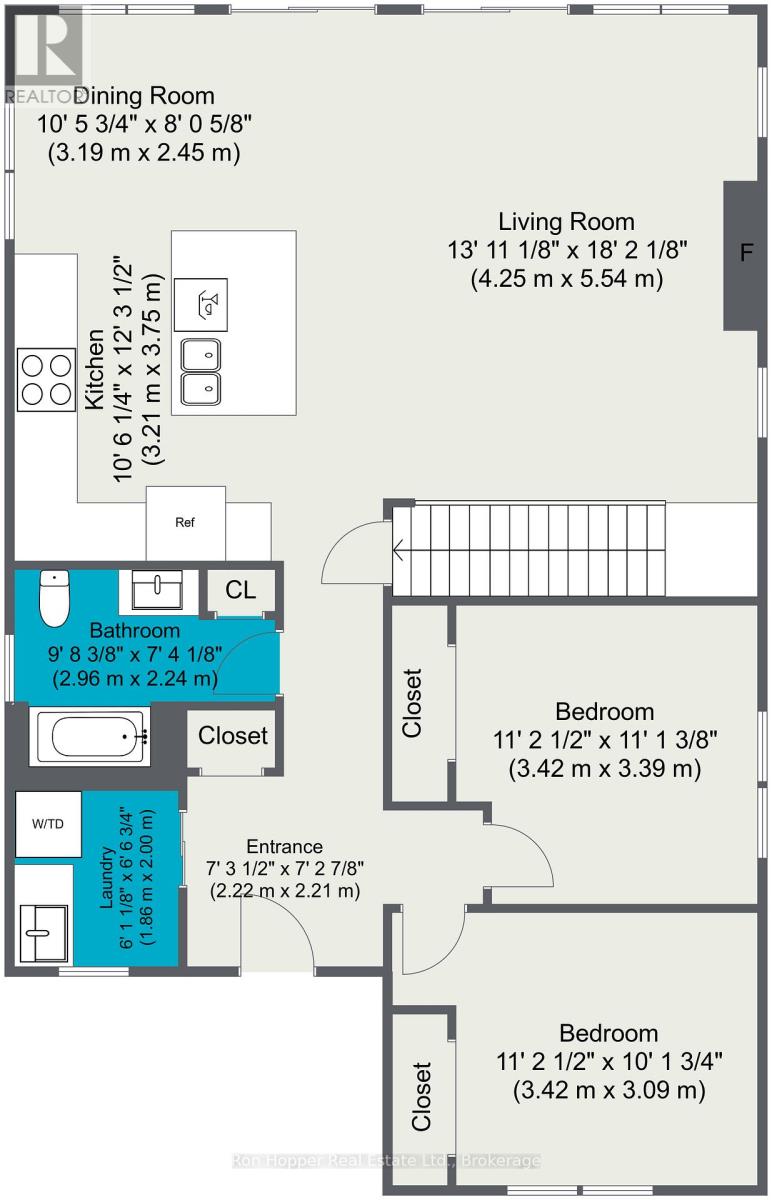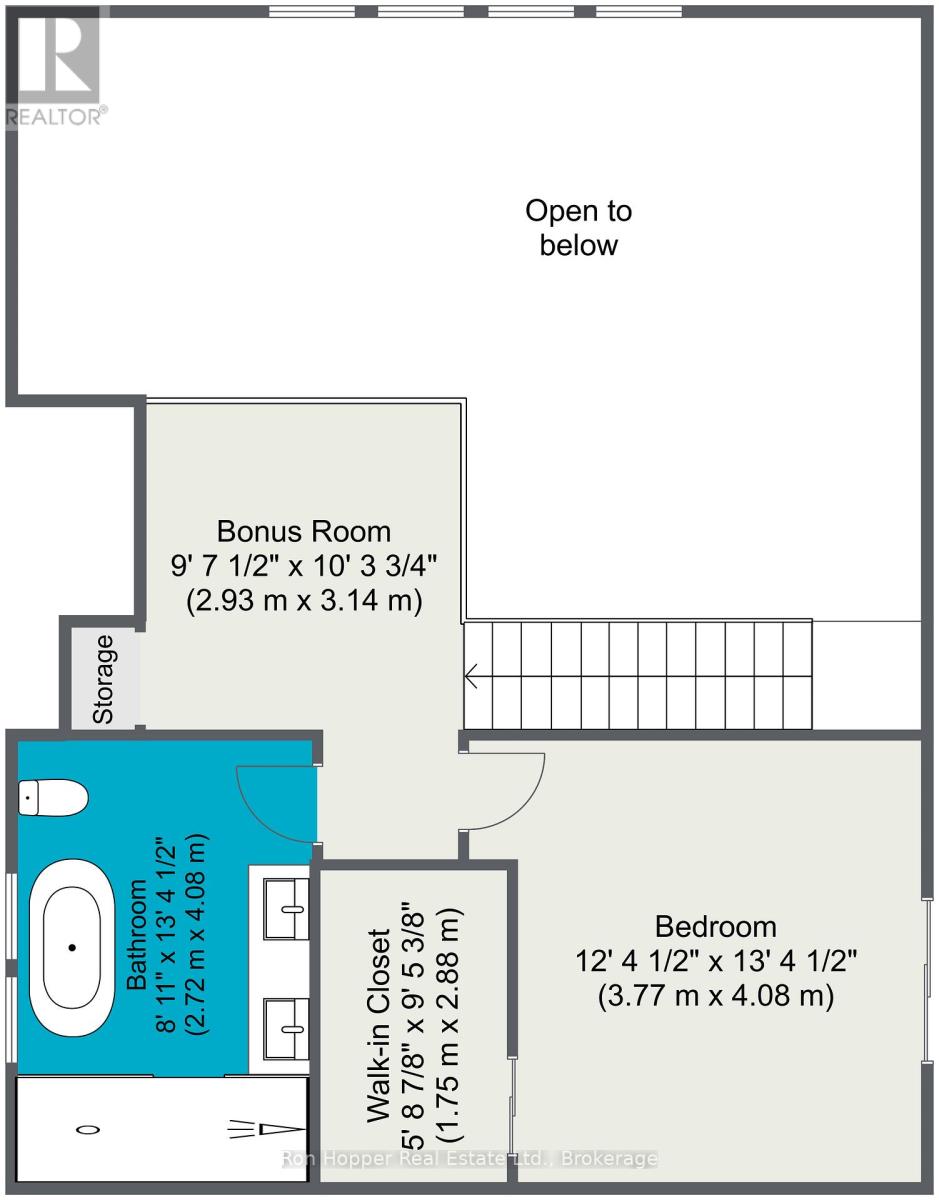41 Harkins Road Northern Bruce Peninsula, Ontario N0H 1Z0
$899,000
Experience breathtaking elevated waterviews of Georgian Bay from this newly finished home/cottage, perfectly designed for relaxed coastal living. The open-concept design features soaring cathedral ceilings and a stunning custom kitchen with quartz countertops - ideal for entertaining or quiet evenings at home.This 3-bedroom, 2-bath home includes an impressive second-level primary suite with a walk-in closet, a luxurious ensuite featuring a soaker tub and custom shower, and your own private balcony - the perfect place to enjoy the unbelievable sunrises over Georgian Bay. Additional highlights include efficient hot-water in-floor heating, a cozy propane fireplace, and an oversized shed perfect for storing canoes, kayaks, and all your outdoor gear. A full unfinished basement is ready to be developed to suit your needs, while the beautifully designed, low-maintenance landscaping ensures more time to relax and enjoy the view.Set on a quiet dead-end road, this exceptional property is just steps from the public boat launch and dock at the entrance to Dyers Bay. Enjoy easy access to the scenic wonders of Tobermory and Lion's Head - this is Georgian Bay living at its finest! (id:42776)
Property Details
| MLS® Number | X12486099 |
| Property Type | Single Family |
| Community Name | Northern Bruce Peninsula |
| Equipment Type | Propane Tank |
| Features | Carpet Free |
| Parking Space Total | 6 |
| Rental Equipment Type | Propane Tank |
Building
| Bathroom Total | 2 |
| Bedrooms Above Ground | 3 |
| Bedrooms Total | 3 |
| Amenities | Fireplace(s) |
| Appliances | Water Heater - Tankless, Water Heater, Dishwasher, Dryer, Microwave, Stove, Washer, Window Coverings, Refrigerator |
| Basement Development | Unfinished |
| Basement Type | Full, N/a (unfinished) |
| Construction Style Attachment | Detached |
| Cooling Type | None |
| Exterior Finish | Wood |
| Fireplace Present | Yes |
| Foundation Type | Poured Concrete |
| Stories Total | 2 |
| Size Interior | 1,500 - 2,000 Ft2 |
| Type | House |
Parking
| No Garage |
Land
| Acreage | No |
| Sewer | Septic System |
| Size Depth | 200 Ft |
| Size Frontage | 100 Ft |
| Size Irregular | 100 X 200 Ft |
| Size Total Text | 100 X 200 Ft |
Rooms
| Level | Type | Length | Width | Dimensions |
|---|---|---|---|---|
| Second Level | Primary Bedroom | 12.4 m | 13.4 m | 12.4 m x 13.4 m |
| Second Level | Loft | 9.6 m | 10.2 m | 9.6 m x 10.2 m |
| Second Level | Bathroom | 8.9 m | 13.3 m | 8.9 m x 13.3 m |
| Main Level | Kitchen | 10.5 m | 12.2 m | 10.5 m x 12.2 m |
| Main Level | Dining Room | 10.5 m | 8 m | 10.5 m x 8 m |
| Main Level | Family Room | 14 m | 18.2 m | 14 m x 18.2 m |
| Main Level | Bedroom 2 | 11.2 m | 11.2 m | 11.2 m x 11.2 m |
| Main Level | Bedroom 3 | 11.2 m | 10.2 m | 11.2 m x 10.2 m |
| Main Level | Laundry Room | 6.1 m | 6.5 m | 6.1 m x 6.5 m |
| Main Level | Bathroom | 9.8 m | 7.3 m | 9.8 m x 7.3 m |

823 2nd Ave E
Owen Sound, Ontario N4K 2H2
(519) 371-5550
(519) 371-5668
Contact Us
Contact us for more information

