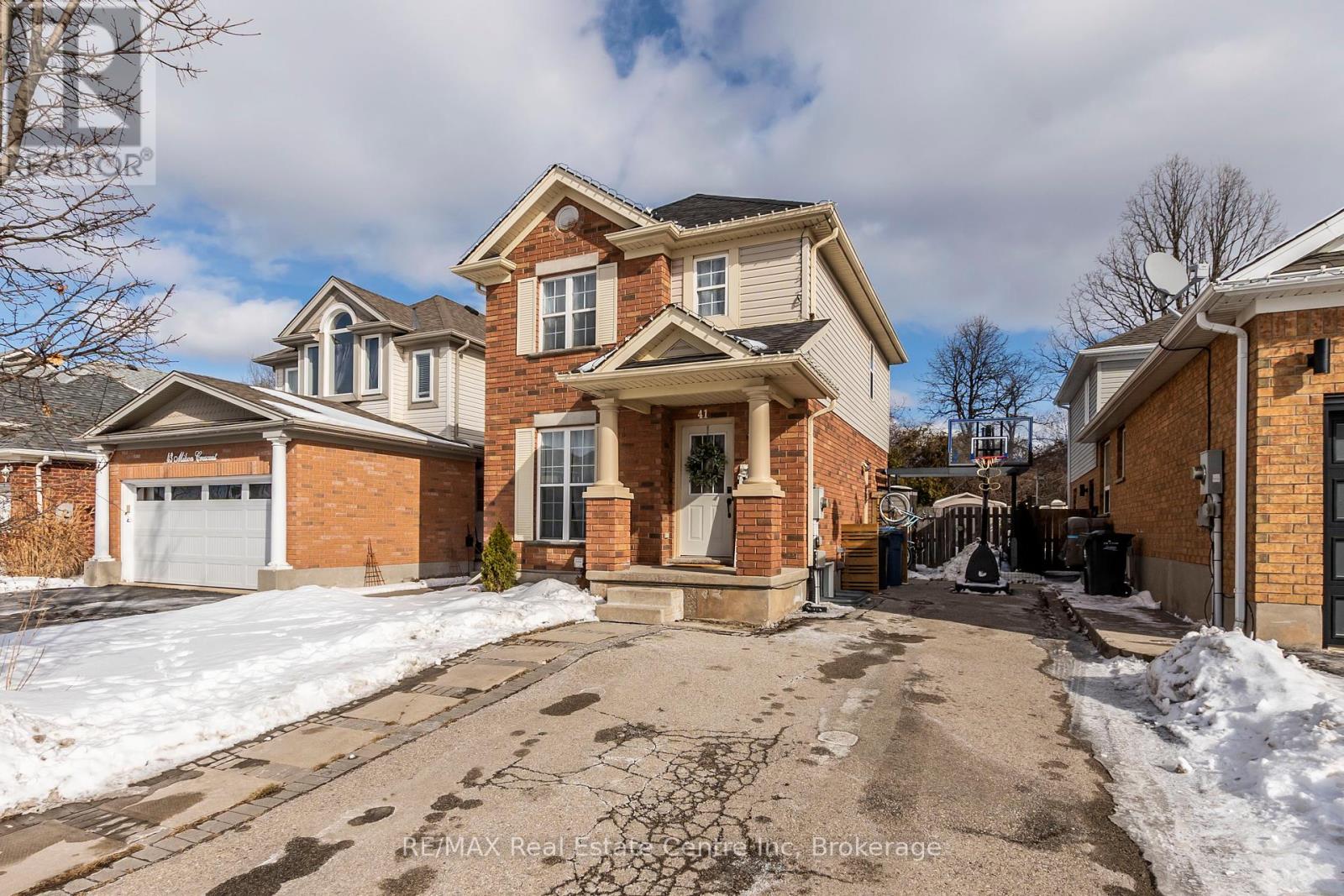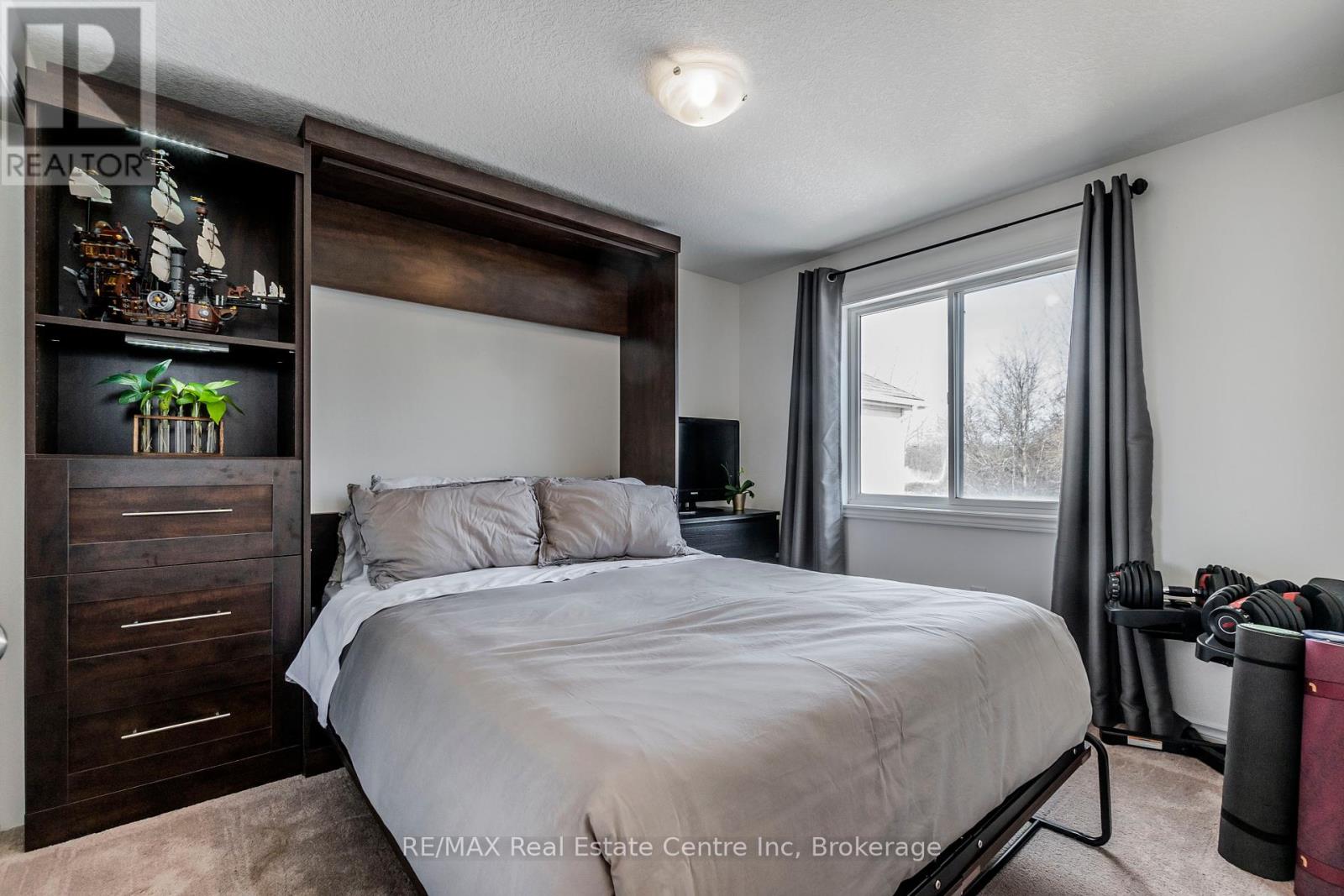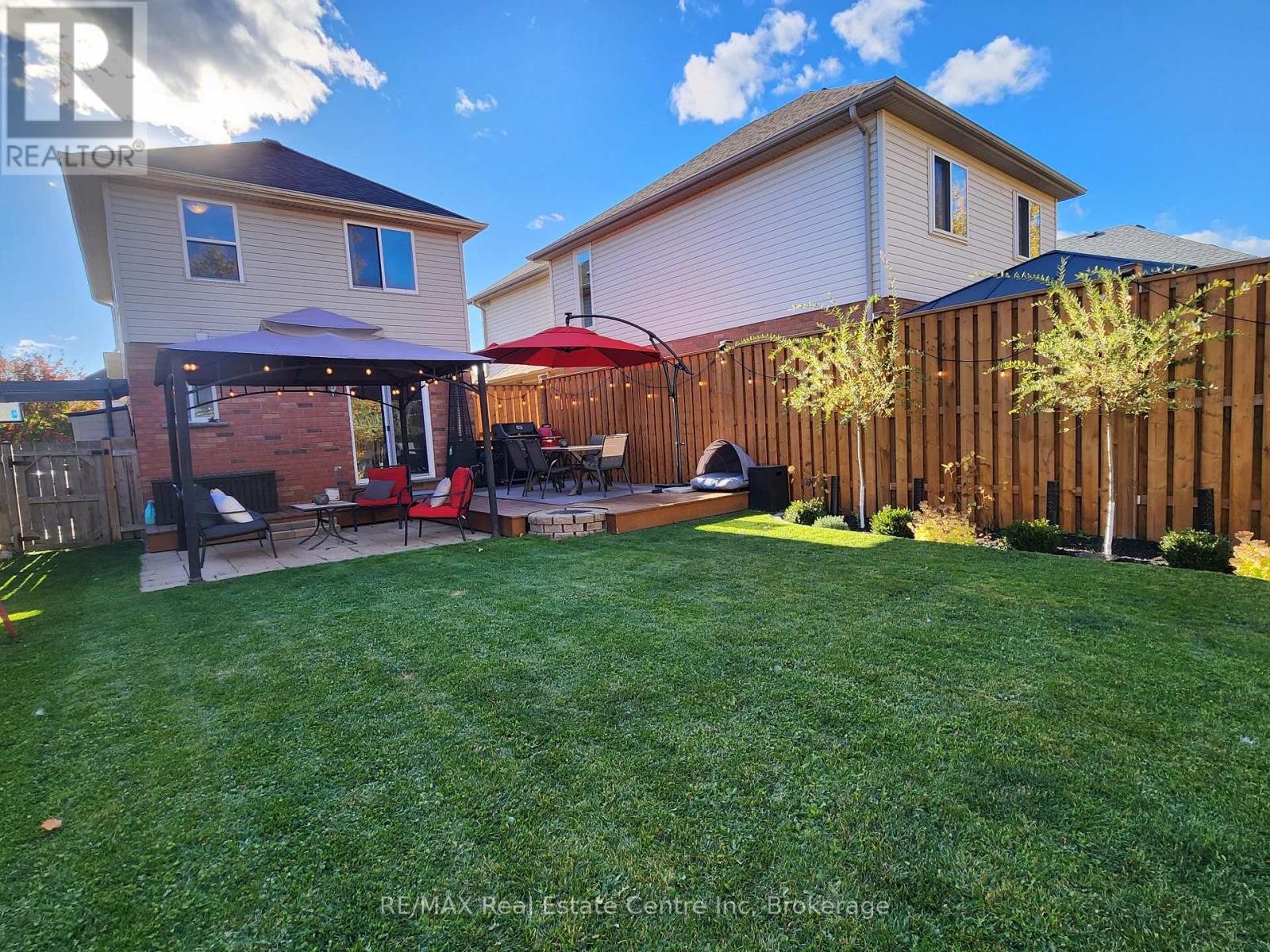41 Milson Crescent Guelph, Ontario N1C 1G9
$839,900
Welcome to 41 Milson Crescent, a charming 2+1 bedroom, 2.5 bath detached home in the south end of Guelph. Perfect for investors or first-time home buyers, this property offers incredible income potential with a LEGAL BASEMENT APARTMENT. Step inside this inviting two-storey home, where a stylish two-toned kitchen awaits, complete with stainless steel appliances and oversized windows that flood the main floor with natural light. The open-concept living and dining area features oak-engineered hardwood flooring, creating a warm and modern ambiance. A convenient powder room completes the main level. Upstairs, the home boasts two spacious bedrooms, a versatile office nook that can be converted into a bedroom-perfect for families or professionals working from home and a 4-piece bathroom. Downstairs, the legal basement suite offers a second kitchen, a 3-piece bath, and a private entrance, making it an excellent rental unit or in-law suite. Outside, enjoy your private backyard oasis, featuring a two-tiered deck, perfect for summer entertaining. Roof 2019, Air Conditioner 2020, Hardwood Floors 2022, Back Shed 2022, Side Shed 2024, Water Softener 2024, North Fence 2024. Located in a prime neighborhood, this home is just minutes from schools, parks, trails, the Hanlon Expressway and transit - offering both convenience and lifestyle. Don't miss out book your showing today! (id:42776)
Property Details
| MLS® Number | X11966809 |
| Property Type | Single Family |
| Community Name | Kortright Hills |
| Equipment Type | Water Heater |
| Parking Space Total | 3 |
| Rental Equipment Type | Water Heater |
Building
| Bathroom Total | 3 |
| Bedrooms Above Ground | 2 |
| Bedrooms Below Ground | 1 |
| Bedrooms Total | 3 |
| Appliances | Central Vacuum, Water Softener |
| Basement Features | Apartment In Basement, Separate Entrance |
| Basement Type | N/a |
| Cooling Type | Central Air Conditioning |
| Exterior Finish | Brick, Vinyl Siding |
| Foundation Type | Concrete |
| Half Bath Total | 1 |
| Heating Fuel | Natural Gas |
| Heating Type | Forced Air |
| Stories Total | 2 |
| Type | Duplex |
| Utility Water | Municipal Water |
Land
| Acreage | No |
| Sewer | Sanitary Sewer |
| Size Depth | 115 Ft ,2 In |
| Size Frontage | 31 Ft ,4 In |
| Size Irregular | 31.36 X 115.19 Ft |
| Size Total Text | 31.36 X 115.19 Ft |
Rooms
| Level | Type | Length | Width | Dimensions |
|---|---|---|---|---|
| Second Level | Primary Bedroom | 4.36 m | 3.15 m | 4.36 m x 3.15 m |
| Second Level | Bedroom | 2.8 m | 3.31 m | 2.8 m x 3.31 m |
| Second Level | Bathroom | 2.8 m | 1.48 m | 2.8 m x 1.48 m |
| Basement | Bathroom | 1.64 m | 2.04 m | 1.64 m x 2.04 m |
| Basement | Foyer | 1.83 m | 2.74 m | 1.83 m x 2.74 m |
| Basement | Utility Room | 2.65 m | 2.98 m | 2.65 m x 2.98 m |
| Basement | Kitchen | 2.89 m | 1.91 m | 2.89 m x 1.91 m |
| Basement | Bedroom | 3.64 m | 3.57 m | 3.64 m x 3.57 m |
| Main Level | Foyer | 1.9 m | 2.94 m | 1.9 m x 2.94 m |
| Main Level | Kitchen | 2.96 m | 3.07 m | 2.96 m x 3.07 m |
| Main Level | Dining Room | 3.77 m | 2.27 m | 3.77 m x 2.27 m |
| Main Level | Living Room | 3.77 m | 3.33 m | 3.77 m x 3.33 m |
| Main Level | Bathroom | 0.98 m | 2.15 m | 0.98 m x 2.15 m |

238 Speedvale Avenue, Unit B
Guelph, Ontario N1H 1C4
(519) 836-6365
(519) 836-7975
www.remaxcentre.ca/
Contact Us
Contact us for more information

















































