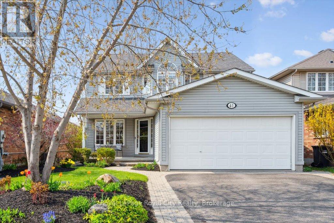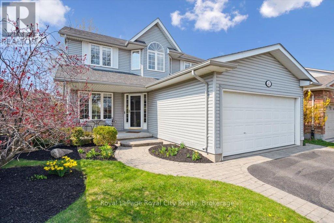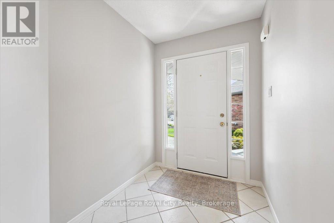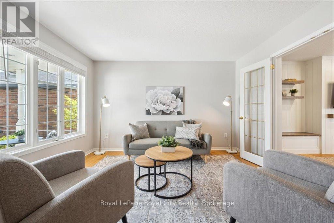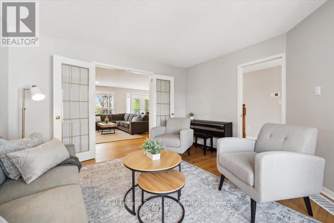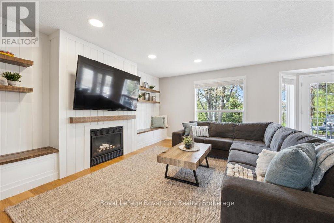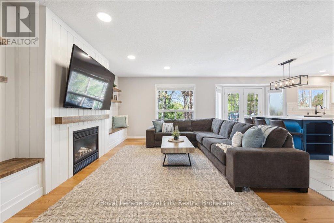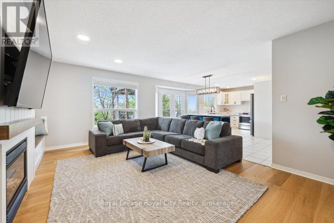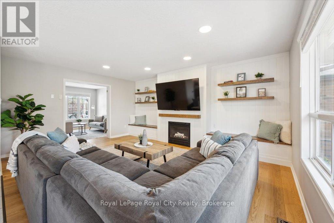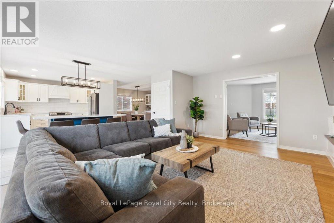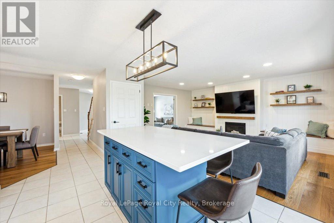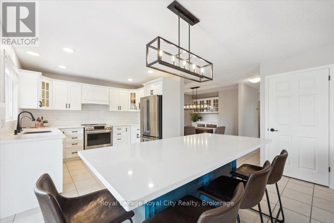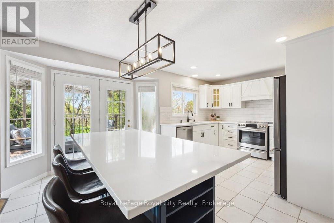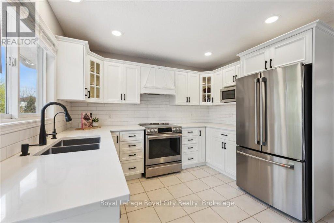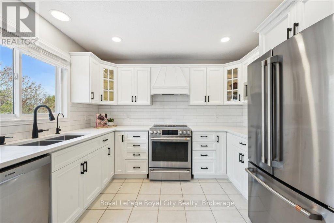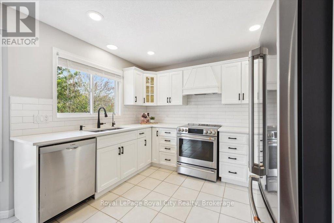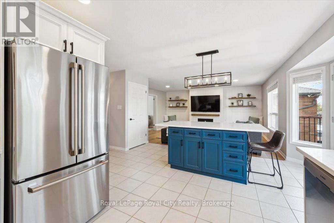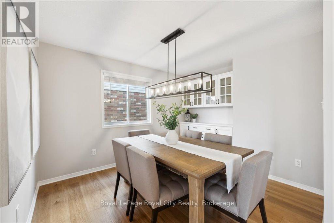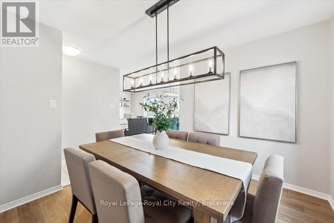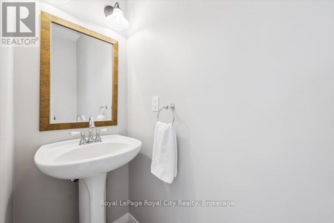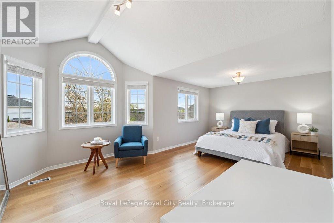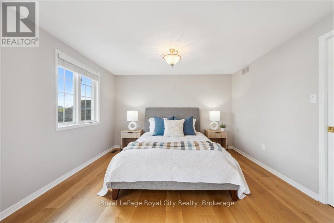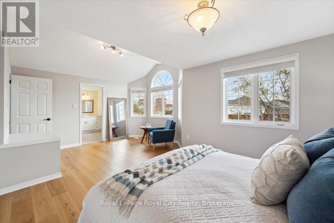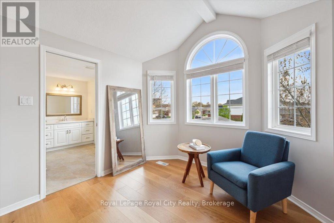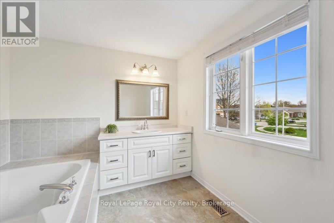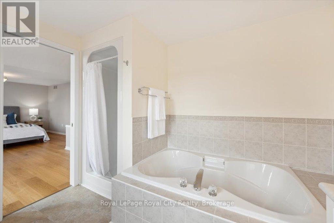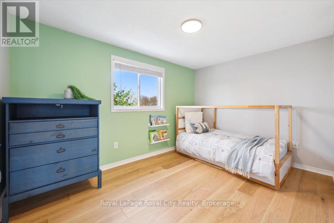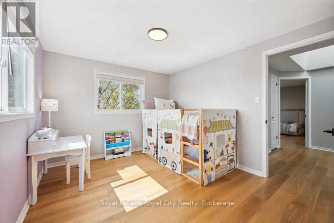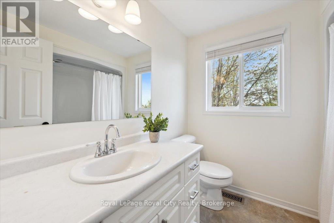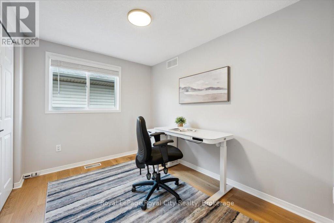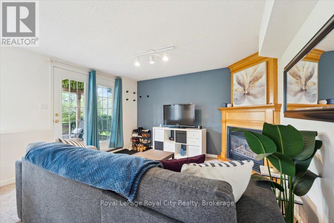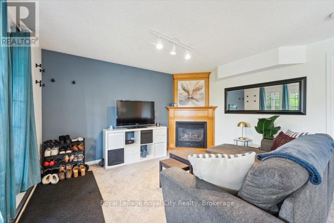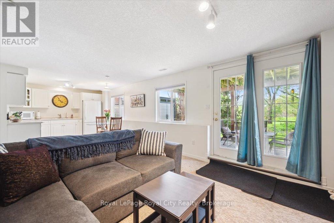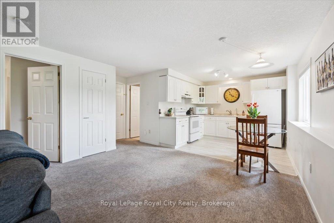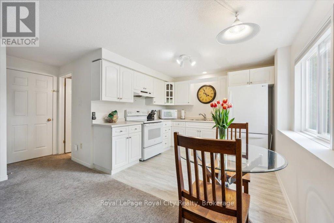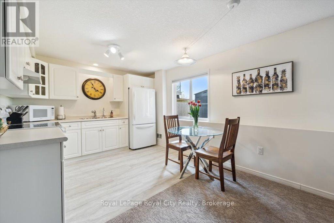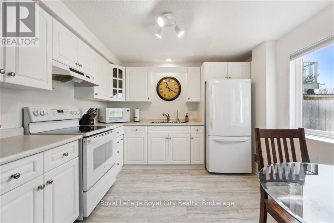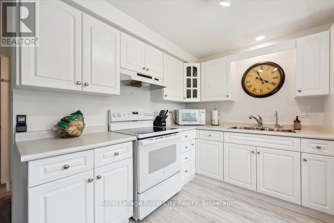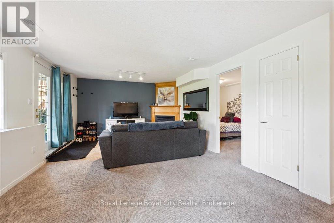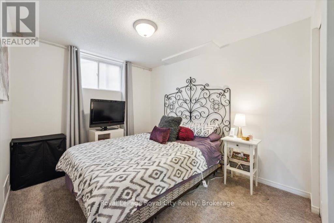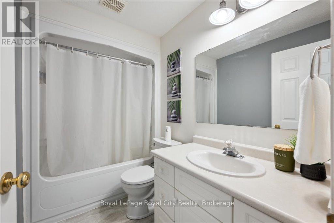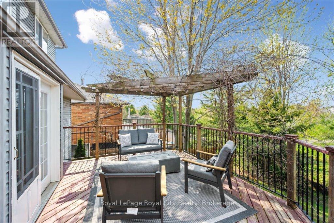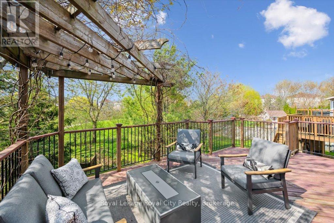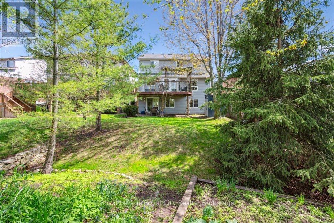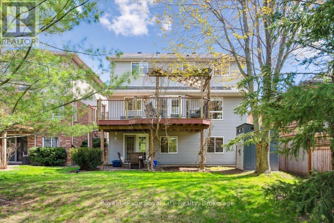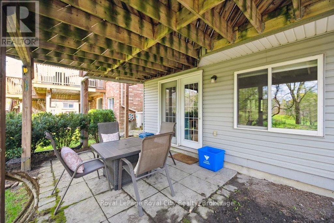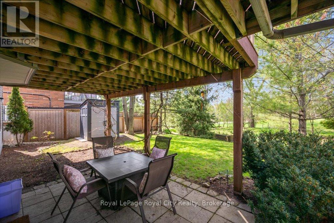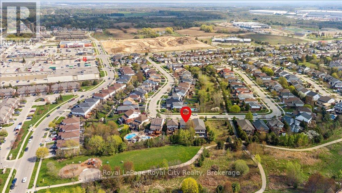41 Munroe Crescent Guelph, Ontario N1G 5E5
$1,249,999
Tucked away on a quiet crescent and backing onto greenspace, this spacious 4-bedroom home offers the perfect blend of function and flexibility - with a fully legal, self-contained basement apartment ideal for rental income or multigenerational living. The open-concept layout is designed for everyday comfort and easy entertaining. The kitchen is a true showstopper, featuring quartz countertops, a GE Café induction stove, and an oversized island that flows seamlessly into the cozy family room. Custom bench seating and floating shelves frame the gas fireplace, creating a warm and inviting atmosphere. The separate dining room is enhanced with built-in cabinetry - perfect for a bar setup or elegant storage. Step outside to the private back deck and enjoy your morning coffee with a view of mature trees and peaceful greenspace. Upstairs, a skylight brightens the second-floor landing, leading to an oversized primary suite complete with a walk-in closet and a 4-piece ensuite with soaker tub. Three additional good-sized bedrooms share the main 4-piece bath. The walkout basement apartment offers its own private entrance and covered patio, generous open-concept living space with a gas fireplace, large bedroom and bathroom - a fantastic mortgage helper. Walk to nearby amenities and public transit, with quick access to major commuter routes and the 401. Homes like this dont come along often! (id:42776)
Open House
This property has open houses!
1:00 pm
Ends at:3:00 pm
Property Details
| MLS® Number | X12136307 |
| Property Type | Single Family |
| Community Name | Clairfields/Hanlon Business Park |
| Amenities Near By | Park, Place Of Worship, Public Transit, Schools |
| Equipment Type | Water Heater |
| Features | Conservation/green Belt, Sump Pump, In-law Suite |
| Parking Space Total | 3 |
| Rental Equipment Type | Water Heater |
| Structure | Shed |
Building
| Bathroom Total | 4 |
| Bedrooms Above Ground | 4 |
| Bedrooms Below Ground | 1 |
| Bedrooms Total | 5 |
| Amenities | Fireplace(s) |
| Appliances | Garage Door Opener Remote(s), Central Vacuum, Water Softener, Water Treatment, Dishwasher, Dryer, Furniture, Hood Fan, Washer, Window Coverings, Refrigerator |
| Basement Type | Full |
| Construction Style Attachment | Detached |
| Cooling Type | Central Air Conditioning |
| Exterior Finish | Vinyl Siding |
| Fire Protection | Smoke Detectors |
| Fireplace Present | Yes |
| Fireplace Total | 2 |
| Foundation Type | Concrete |
| Half Bath Total | 1 |
| Heating Fuel | Natural Gas |
| Heating Type | Forced Air |
| Stories Total | 2 |
| Size Interior | 2,000 - 2,500 Ft2 |
| Type | House |
| Utility Water | Municipal Water |
Parking
| Attached Garage | |
| Garage |
Land
| Acreage | No |
| Fence Type | Partially Fenced |
| Land Amenities | Park, Place Of Worship, Public Transit, Schools |
| Sewer | Sanitary Sewer |
| Size Depth | 112 Ft |
| Size Frontage | 40 Ft ,4 In |
| Size Irregular | 40.4 X 112 Ft |
| Size Total Text | 40.4 X 112 Ft|under 1/2 Acre |
| Zoning Description | Rl.2 |
Rooms
| Level | Type | Length | Width | Dimensions |
|---|---|---|---|---|
| Second Level | Primary Bedroom | 6.15 m | 4.29 m | 6.15 m x 4.29 m |
| Second Level | Bathroom | 2.3 m | 2.11 m | 2.3 m x 2.11 m |
| Second Level | Bathroom | 3.15 m | 2.68 m | 3.15 m x 2.68 m |
| Second Level | Bedroom | 3.06 m | 3.53 m | 3.06 m x 3.53 m |
| Second Level | Bedroom | 3.83 m | 2.74 m | 3.83 m x 2.74 m |
| Second Level | Bedroom | 3.15 m | 2.42 m | 3.15 m x 2.42 m |
| Basement | Bathroom | 2.59 m | 1.57 m | 2.59 m x 1.57 m |
| Basement | Bedroom | 3.99 m | 2.72 m | 3.99 m x 2.72 m |
| Basement | Cold Room | 3.81 m | 1.63 m | 3.81 m x 1.63 m |
| Basement | Kitchen | 2.76 m | 3.16 m | 2.76 m x 3.16 m |
| Basement | Laundry Room | 2.33 m | 1.68 m | 2.33 m x 1.68 m |
| Basement | Laundry Room | 3.76 m | 2.42 m | 3.76 m x 2.42 m |
| Basement | Recreational, Games Room | 6.18 m | 4.08 m | 6.18 m x 4.08 m |
| Basement | Utility Room | 6.59 m | 3.65 m | 6.59 m x 3.65 m |
| Main Level | Bathroom | 2.11 m | 0.75 m | 2.11 m x 0.75 m |
| Main Level | Dining Room | 3.1 m | 3.78 m | 3.1 m x 3.78 m |
| Main Level | Family Room | 4 m | 5.38 m | 4 m x 5.38 m |
| Main Level | Kitchen | 5.49 m | 4.71 m | 5.49 m x 4.71 m |
| Main Level | Living Room | 4 m | 3.9 m | 4 m x 3.9 m |

30 Edinburgh Road North
Guelph, Ontario N1H 7J1
(519) 824-9050
(519) 824-5183
www.royalcity.com/
Contact Us
Contact us for more information

