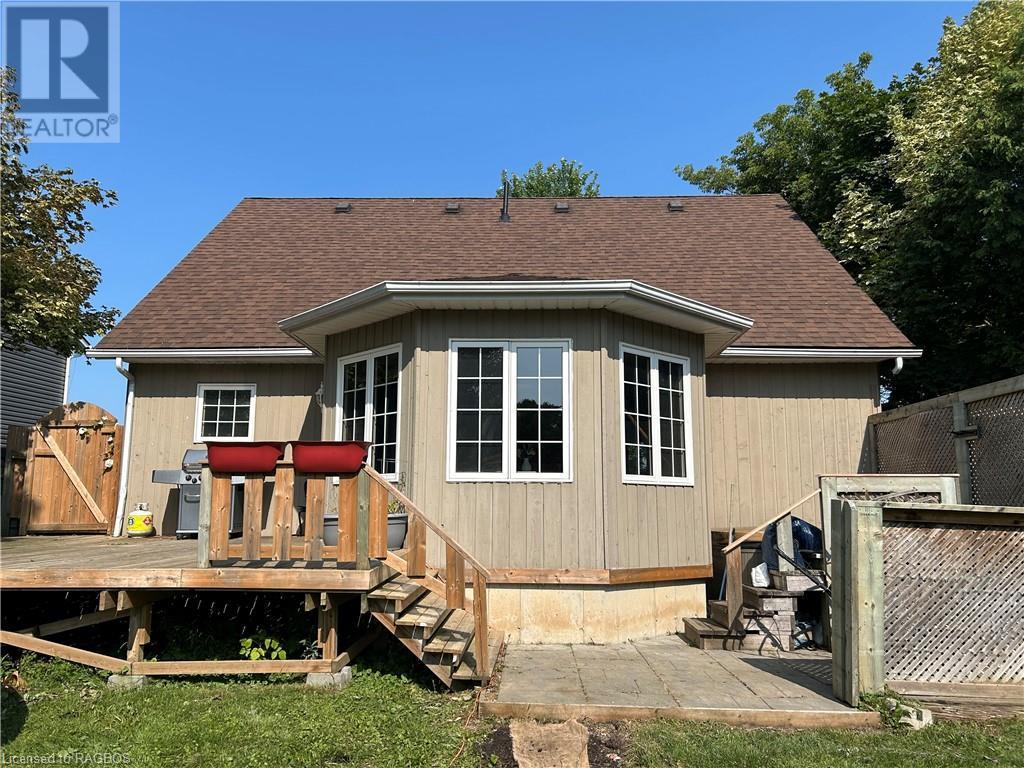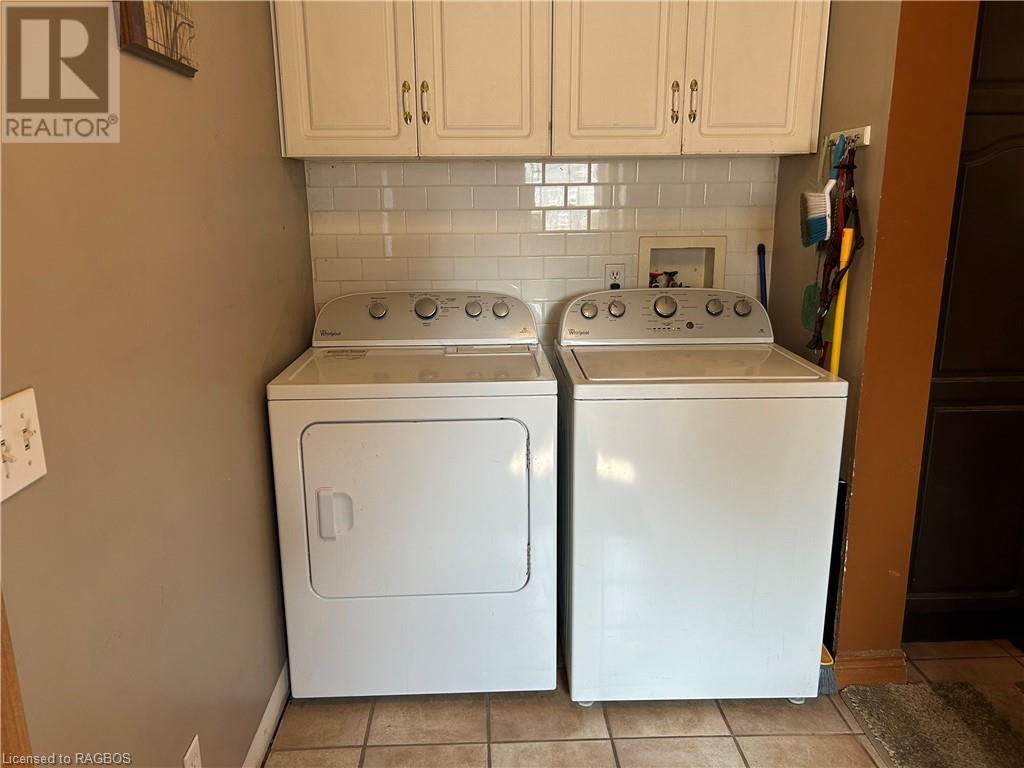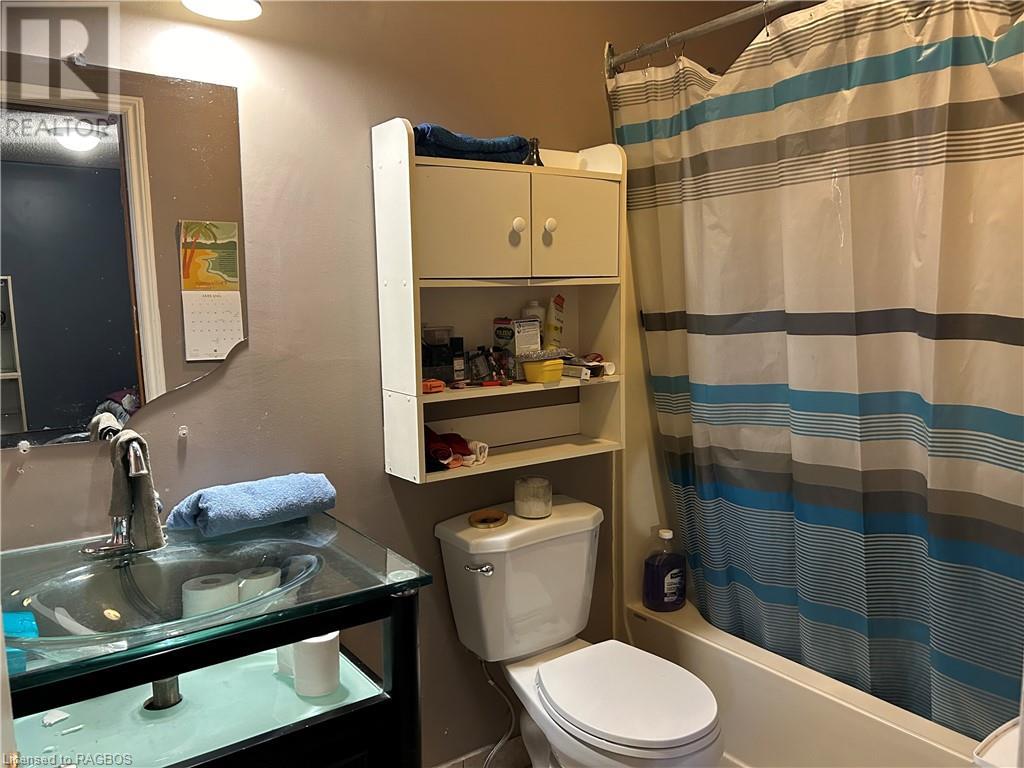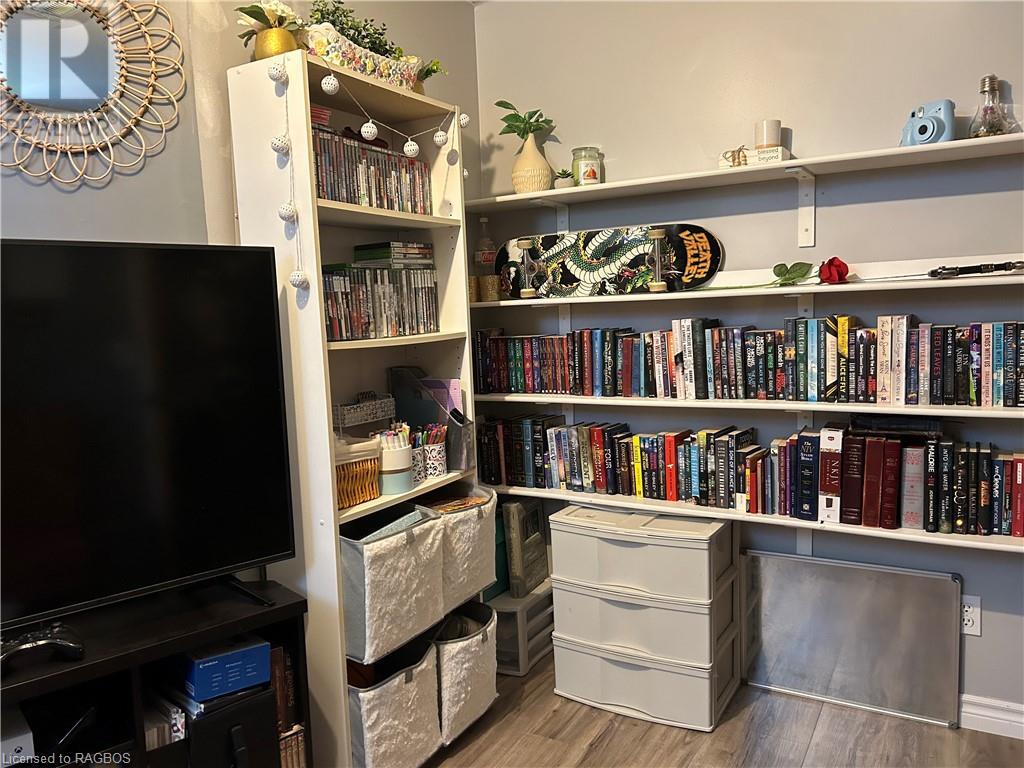41 Temperance Street Milverton, Ontario N0K 1M0
$609,000
Location Plus!!!! Situated across from rec centre/park on a dead end street you will find this Cape Cod style home with a private and fenced in yard offering above ground pool and hot tub (needs minor repair). Inside on the main floor is a spacious living room with hardwood floors, a beautiful kitchen with hardwood and tile floors with walkout to deck, a 2 piece bath, laundry room with walkout to side door, and a bedroom with a 4pc ensuite. Second level offers two spacious bedrooms with a 4pc bath and hallway with lots of storage space. Basement is fully finished with a bedroom, den, and a toy room and a generous sized Rec room and a 3pc bath. Home has had some upgrades which include: back deck and pool deck, most basement floors, front door and shingles on front shed. Great home for the growing family! (id:42776)
Property Details
| MLS® Number | 40626541 |
| Property Type | Single Family |
| Amenities Near By | Park |
| Community Features | Community Centre |
| Features | Cul-de-sac |
| Parking Space Total | 4 |
Building
| Bathroom Total | 4 |
| Bedrooms Above Ground | 3 |
| Bedrooms Below Ground | 1 |
| Bedrooms Total | 4 |
| Appliances | Dishwasher |
| Basement Development | Finished |
| Basement Type | Full (finished) |
| Constructed Date | 1994 |
| Construction Style Attachment | Detached |
| Cooling Type | Central Air Conditioning |
| Exterior Finish | See Remarks |
| Foundation Type | Poured Concrete |
| Half Bath Total | 1 |
| Heating Fuel | Geo Thermal |
| Stories Total | 2 |
| Size Interior | 1600 Sqft |
| Type | House |
| Utility Water | Municipal Water |
Land
| Acreage | No |
| Land Amenities | Park |
| Sewer | Municipal Sewage System |
| Size Depth | 155 Ft |
| Size Frontage | 55 Ft |
| Size Total Text | Under 1/2 Acre |
| Zoning Description | R1 |
Rooms
| Level | Type | Length | Width | Dimensions |
|---|---|---|---|---|
| Second Level | 4pc Bathroom | Measurements not available | ||
| Second Level | Bedroom | 16'0'' x 9'0'' | ||
| Second Level | Primary Bedroom | 16'0'' x 9'7'' | ||
| Basement | 3pc Bathroom | Measurements not available | ||
| Basement | Recreation Room | 21'4'' x 13'8'' | ||
| Basement | Den | 8'0'' x 10'0'' | ||
| Basement | Other | 12' x 9'7'' | ||
| Basement | Bedroom | 9'8'' x 11'2'' | ||
| Main Level | 2pc Bathroom | Measurements not available | ||
| Main Level | 4pc Bathroom | Measurements not available | ||
| Main Level | Bedroom | 9'0'' x 10'0'' | ||
| Main Level | Living Room | 27'0'' x 9'0'' | ||
| Main Level | Kitchen/dining Room | 21' x 12'9'' |
https://www.realtor.ca/real-estate/27227903/41-temperance-street-milverton
425 7th Avenue
Hanover, Ontario N4N 2J3
(519) 506-7700
(519) 506-6700
www.peakedge.ca
Interested?
Contact us for more information

























