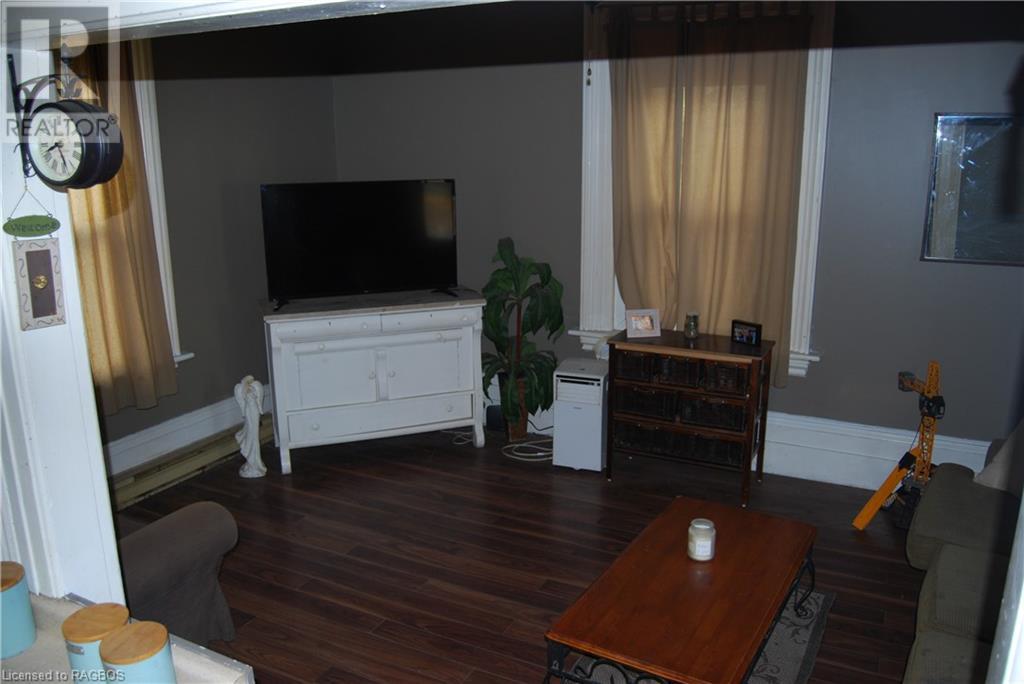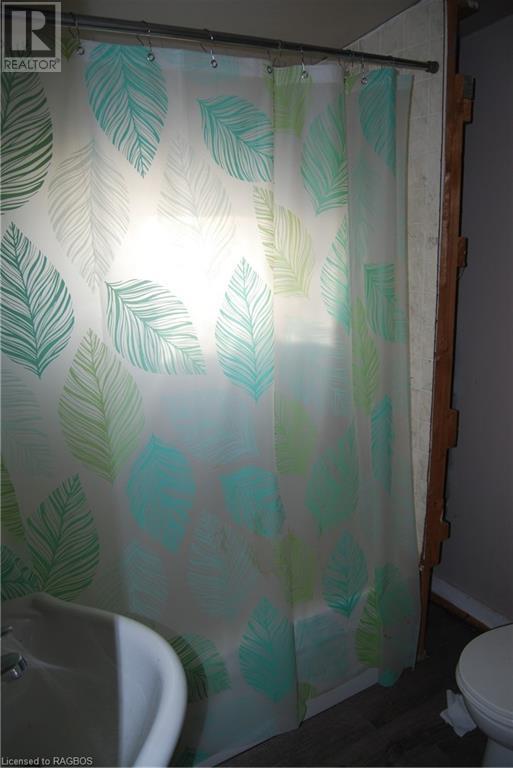41 William Street W Harriston, Ontario N0G 1Z0
4 Bedroom
2 Bathroom
1200 sqft
Window Air Conditioner
Baseboard Heaters
$409,900
1-1/2 story brick home featuring eat-in kitchen, livingroom, front porch, bedroom and a 2 pc with laundry on the main level and 3 bedrooms and a 4 pc on the second level. Attached single garage 11 1/2 x 21. (id:42776)
Property Details
| MLS® Number | 40669349 |
| Property Type | Single Family |
| Amenities Near By | Playground, Schools |
| Community Features | Community Centre |
| Equipment Type | None |
| Features | Crushed Stone Driveway |
| Parking Space Total | 4 |
| Rental Equipment Type | None |
Building
| Bathroom Total | 2 |
| Bedrooms Above Ground | 4 |
| Bedrooms Total | 4 |
| Basement Development | Unfinished |
| Basement Type | Full (unfinished) |
| Construction Style Attachment | Detached |
| Cooling Type | Window Air Conditioner |
| Exterior Finish | Brick |
| Foundation Type | Stone |
| Half Bath Total | 1 |
| Heating Fuel | Electric |
| Heating Type | Baseboard Heaters |
| Stories Total | 2 |
| Size Interior | 1200 Sqft |
| Type | House |
| Utility Water | Municipal Water |
Parking
| Attached Garage |
Land
| Acreage | No |
| Land Amenities | Playground, Schools |
| Sewer | Municipal Sewage System |
| Size Depth | 82 Ft |
| Size Frontage | 66 Ft |
| Size Total Text | Under 1/2 Acre |
| Zoning Description | R1c |
Rooms
| Level | Type | Length | Width | Dimensions |
|---|---|---|---|---|
| Second Level | 4pc Bathroom | Measurements not available | ||
| Second Level | Bedroom | 10'0'' x 8'6'' | ||
| Second Level | Bedroom | 10'0'' x 8'6'' | ||
| Second Level | Bedroom | 7'0'' x 10'0'' | ||
| Main Level | Porch | 11'6'' x 7'0'' | ||
| Main Level | Bedroom | 8'5'' x 16'0'' | ||
| Main Level | Living Room | 16'5'' x 11'5'' | ||
| Main Level | 2pc Bathroom | Measurements not available | ||
| Main Level | Kitchen | 17'0'' x 9'0'' |
https://www.realtor.ca/real-estate/27587335/41-william-street-w-harriston

RE/MAX MIDWESTERN REALTY INC Brokerage (HAR)
90 Elora Street South, Box 748
Harriston, Ontario N0G 1Z0
90 Elora Street South, Box 748
Harriston, Ontario N0G 1Z0
(519) 338-3541
(519) 338-2034
Interested?
Contact us for more information














