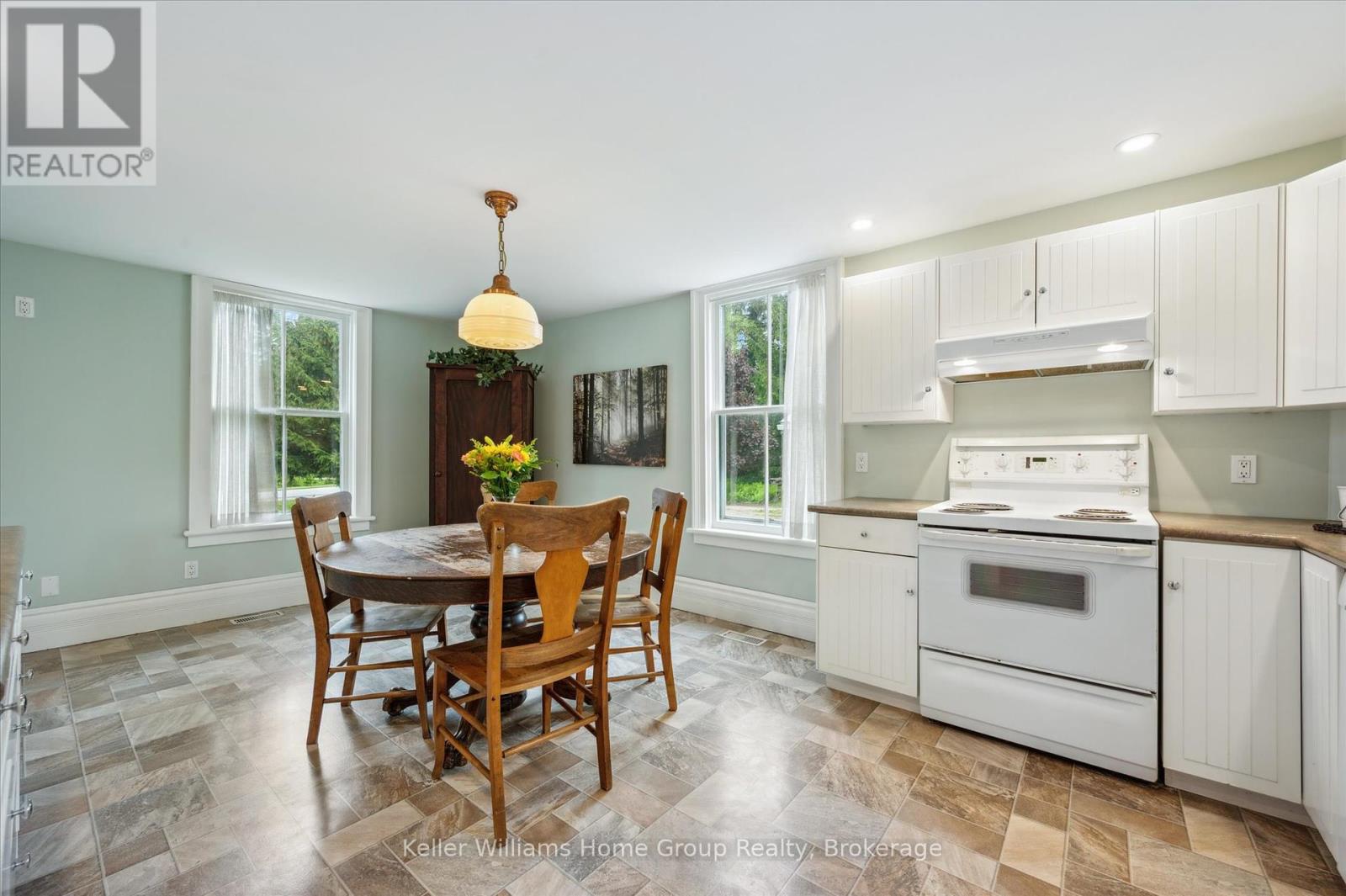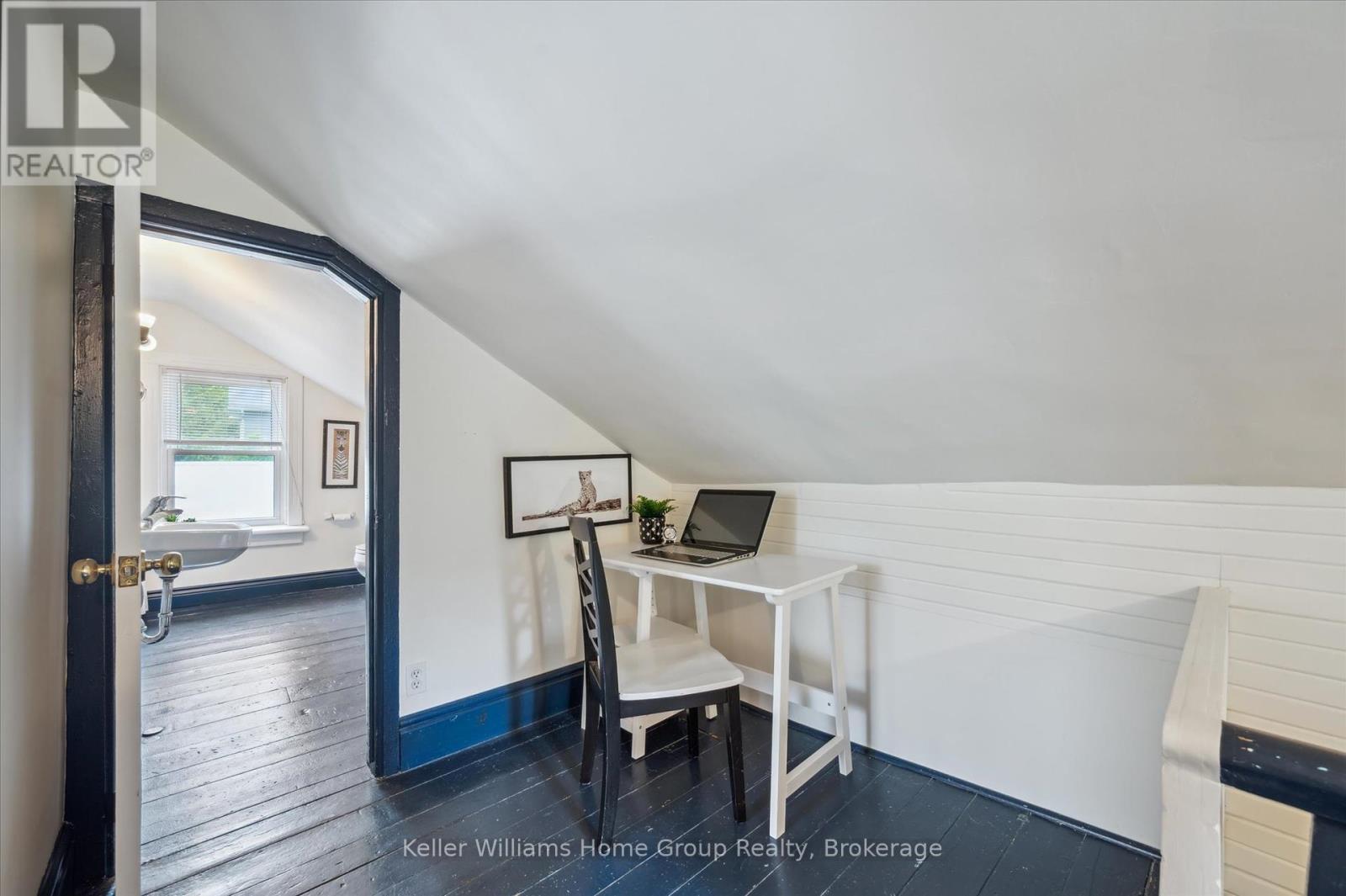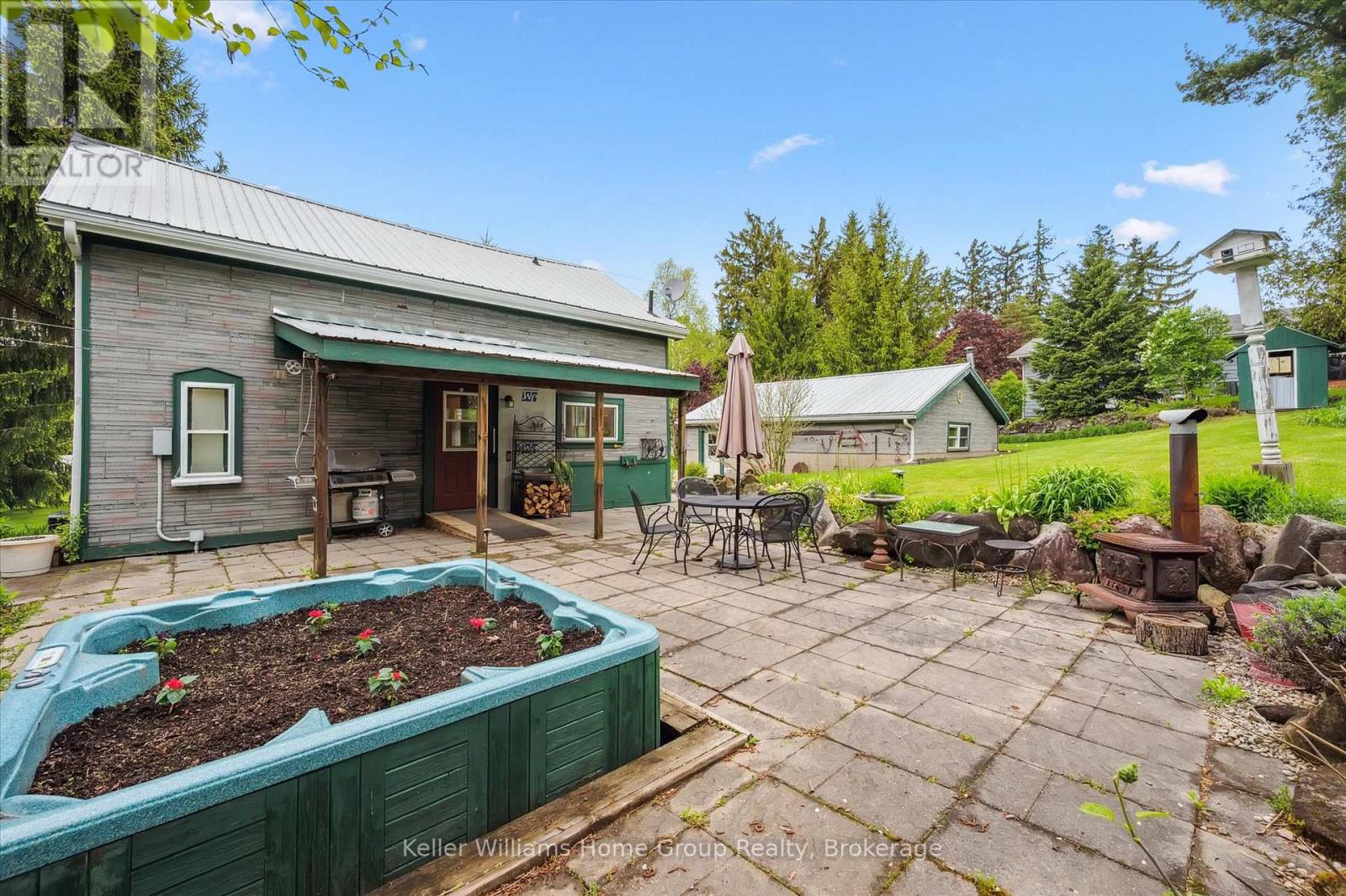419 Wilson Street Guelph/eramosa, Ontario N0B 1P0
$675,000
Welcome to 419 Wilson Street in the heart of Eden Mills, where old-world charm meets modern living. Built in the 1880s and thoughtfully updated over the years, this 1.5-storey home sits on a generous half-acre lot surrounded by lush, mature gardens. With its enclosed front porch, tasteful finishes, and inviting layout, the home offers a unique blend of warmth and charm that's hard to find.Inside, youll find a bright updated kitchen with abundant cupboards and counter space, a spacious living area, two bathrooms, including a convenient powder room on the main floor, and two cozy bedrooms upstairs. The layout is ideal for a couple or small family looking for character without compromise. The detached two-car garage and garden shed add storage and utility, while the charming barn is a blank canvas. Imagine a workout studio, art space, or workshop, all just steps from your back door.Eden Mills is more than just a place to live, it's a community. Just around the corner, enjoy year-round activities, walking trails along the Eramosa River, skating on the outdoor rink in the winter, and afternoons at the local park or ball diamond. With Guelph a short drive away, you can enjoy the serenity of village life without giving up access to city amenities. Come discover why homes like this rarely come up for sale in Eden Mills. (id:42776)
Property Details
| MLS® Number | X12173774 |
| Property Type | Single Family |
| Community Name | Eden Mills |
| Amenities Near By | Park |
| Features | Sloping, Flat Site |
| Parking Space Total | 8 |
| Structure | Patio(s), Barn, Shed |
| View Type | City View |
Building
| Bathroom Total | 2 |
| Bedrooms Above Ground | 2 |
| Bedrooms Total | 2 |
| Age | 100+ Years |
| Appliances | Water Heater, Dishwasher, Dryer, Hood Fan, Stove, Washer, Refrigerator |
| Basement Development | Unfinished |
| Basement Type | Partial (unfinished) |
| Construction Style Attachment | Detached |
| Cooling Type | Central Air Conditioning |
| Exterior Finish | Insul Brick |
| Foundation Type | Stone |
| Half Bath Total | 1 |
| Heating Fuel | Propane |
| Heating Type | Forced Air |
| Stories Total | 2 |
| Size Interior | 1,100 - 1,500 Ft2 |
| Type | House |
| Utility Water | Drilled Well |
Parking
| Detached Garage | |
| Garage |
Land
| Acreage | No |
| Land Amenities | Park |
| Landscape Features | Landscaped |
| Sewer | Septic System |
| Size Depth | 165 Ft |
| Size Frontage | 145 Ft ,10 In |
| Size Irregular | 145.9 X 165 Ft |
| Size Total Text | 145.9 X 165 Ft |
| Surface Water | River/stream |
| Zoning Description | Rr |
Rooms
| Level | Type | Length | Width | Dimensions |
|---|---|---|---|---|
| Second Level | Bedroom | 3.68 m | 2.62 m | 3.68 m x 2.62 m |
| Second Level | Primary Bedroom | 3.62 m | 5.57 m | 3.62 m x 5.57 m |
| Second Level | Bathroom | 3.05 m | 2.86 m | 3.05 m x 2.86 m |
| Basement | Utility Room | 5.26 m | 3.6 m | 5.26 m x 3.6 m |
| Main Level | Kitchen | 3.72 m | 3.73 m | 3.72 m x 3.73 m |
| Main Level | Bathroom | 2.08 m | 1.37 m | 2.08 m x 1.37 m |
| Main Level | Family Room | 4.81 m | 4.35 m | 4.81 m x 4.35 m |
| Main Level | Sunroom | 2.31 m | 3.24 m | 2.31 m x 3.24 m |
| Main Level | Dining Room | 2.12 m | 3.73 m | 2.12 m x 3.73 m |
https://www.realtor.ca/real-estate/28367502/419-wilson-street-guelpheramosa-eden-mills-eden-mills

5 Edinburgh Road South Unit 1
Guelph, Ontario N1H 5N8
(226) 780-0202
www.homegrouprealty.ca/
Contact Us
Contact us for more information










































