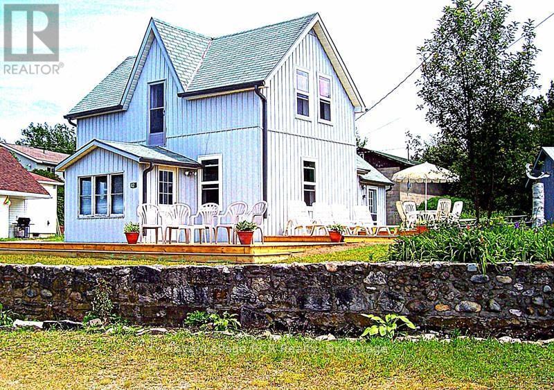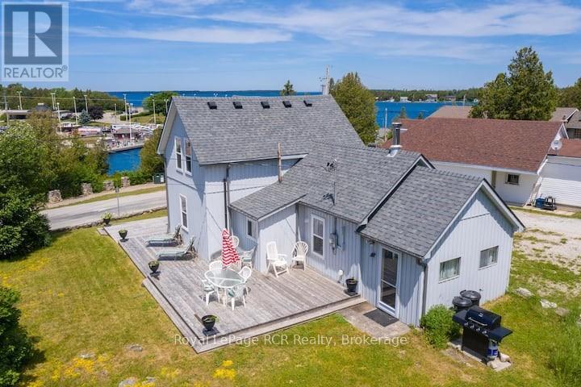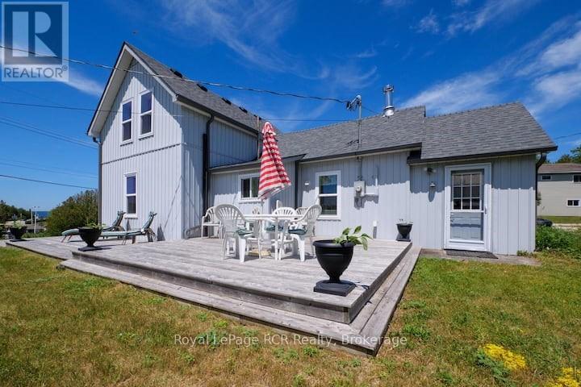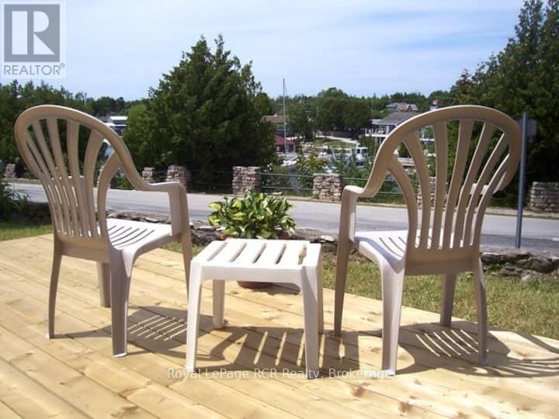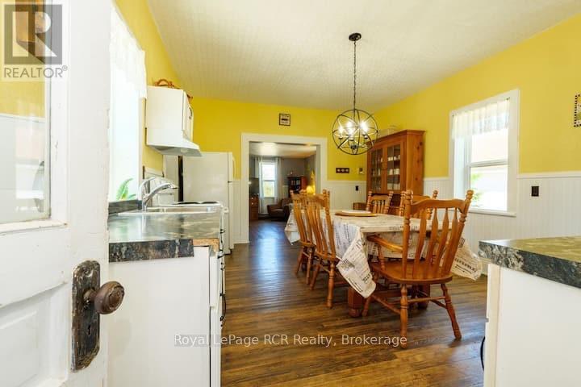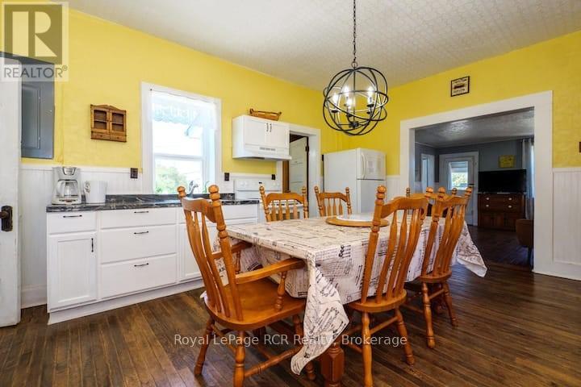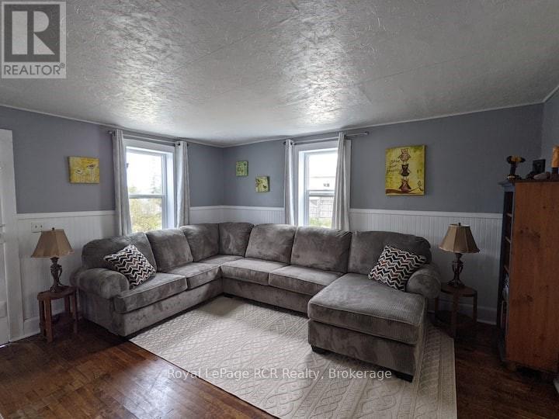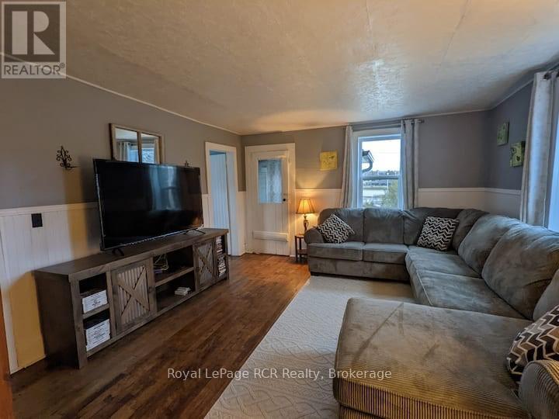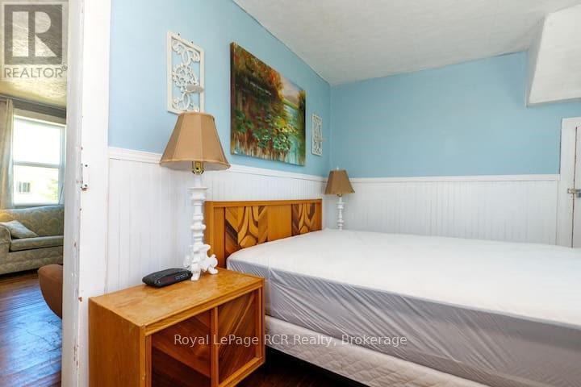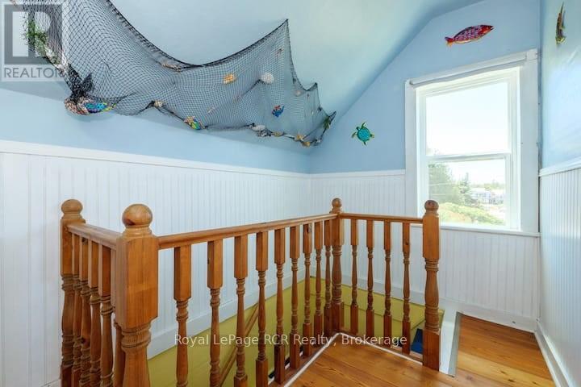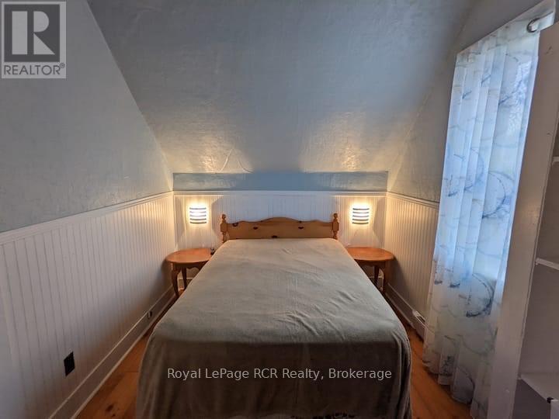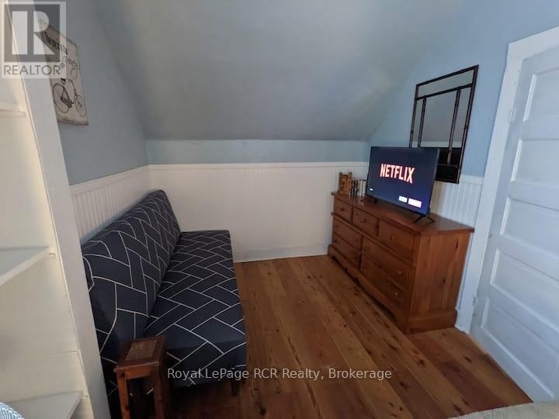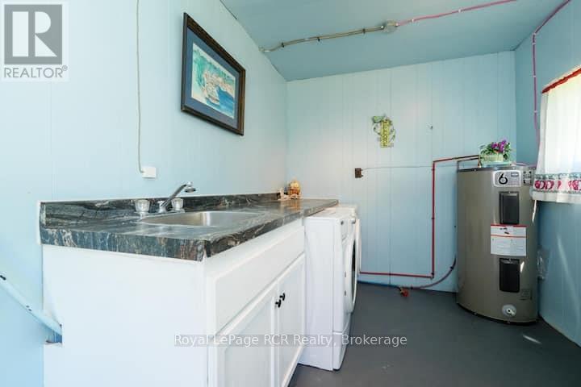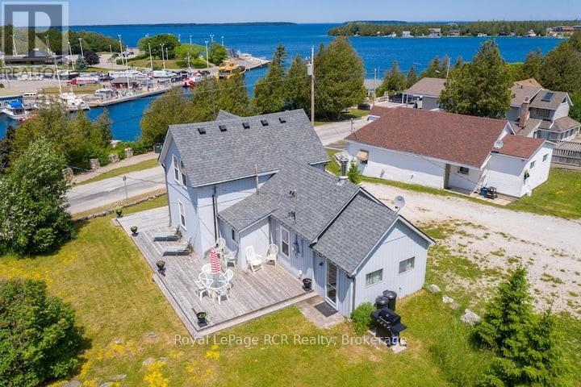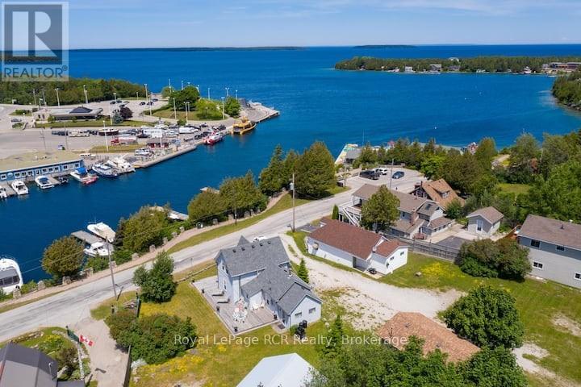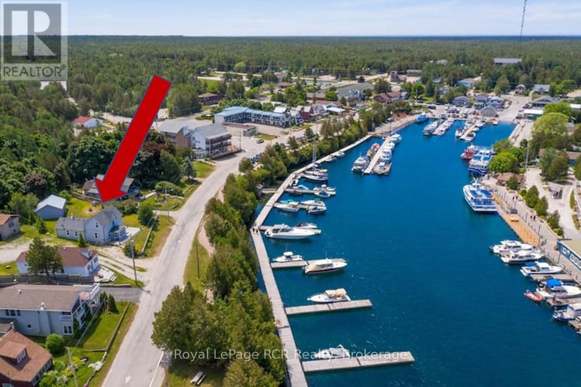42 Bay Street S Northern Bruce Peninsula, Ontario N0H 2R0
3 Bedroom
2 Bathroom
700 - 1,100 ft2
Fireplace
None
Baseboard Heaters
$699,900
This beautiful 3 bed, 2 bath home has over 750sqft of deck with stunning water views of the Tobermory harbour. 1 Parcel, 2 lots, walking distance to town and attractions. With a detached 2 car garage/workshop, Main floor Primary bedroom and full bath, updated windows and roof you won't be disappointed. This property has two lots, The back lot is severed and included in the sale with its own address: 37 Head Street. So many possibilities! Book your private viewing today. Roof (2019), Windows (2015) Electrical (2015) Plumbing/kitchen updates (2015) Water Heater Owned (id:42776)
Property Details
| MLS® Number | X12144760 |
| Property Type | Single Family |
| Community Name | Northern Bruce Peninsula |
| Equipment Type | None |
| Features | Wooded Area, Flat Site |
| Parking Space Total | 5 |
| Rental Equipment Type | None |
| Structure | Deck |
| View Type | View Of Water, Direct Water View |
Building
| Bathroom Total | 2 |
| Bedrooms Above Ground | 3 |
| Bedrooms Total | 3 |
| Age | 100+ Years |
| Appliances | Water Heater, Water Treatment, Dishwasher, Dryer, Furniture, Stove, Washer, Window Coverings, Refrigerator |
| Basement Type | Crawl Space |
| Construction Style Attachment | Detached |
| Cooling Type | None |
| Exterior Finish | Vinyl Siding |
| Fireplace Present | Yes |
| Fireplace Type | Roughed In |
| Flooring Type | Hardwood |
| Foundation Type | Stone |
| Half Bath Total | 1 |
| Heating Fuel | Electric |
| Heating Type | Baseboard Heaters |
| Stories Total | 2 |
| Size Interior | 700 - 1,100 Ft2 |
| Type | House |
| Utility Water | Drilled Well |
Parking
| Detached Garage | |
| Garage |
Land
| Acreage | No |
| Sewer | Sanitary Sewer |
| Size Depth | 200 Ft |
| Size Frontage | 66 Ft |
| Size Irregular | 66 X 200 Ft |
| Size Total Text | 66 X 200 Ft|1/2 - 1.99 Acres |
Rooms
| Level | Type | Length | Width | Dimensions |
|---|---|---|---|---|
| Second Level | Bedroom 2 | 2.74 m | 2.49 m | 2.74 m x 2.49 m |
| Second Level | Bedroom 3 | 4.57 m | 2.57 m | 4.57 m x 2.57 m |
| Main Level | Primary Bedroom | 3.71 m | 2.87 m | 3.71 m x 2.87 m |
| Main Level | Family Room | 4.57 m | 4.11 m | 4.57 m x 4.11 m |
| Main Level | Kitchen | 5.28 m | 3.89 m | 5.28 m x 3.89 m |
| Main Level | Laundry Room | 3.84 m | 2.31 m | 3.84 m x 2.31 m |
| Main Level | Foyer | 2.74 m | 201 m | 2.74 m x 201 m |
Utilities
| Cable | Installed |
| Electricity | Installed |

Royal LePage RCR Realty
820 10th St W
Owen Sound, N4K 3S1
820 10th St W
Owen Sound, N4K 3S1
(519) 376-9210
(519) 376-1355
Contact Us
Contact us for more information

