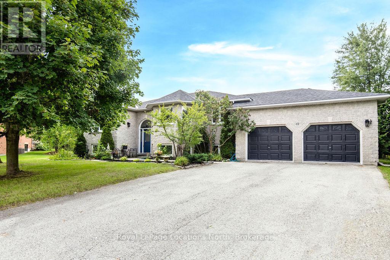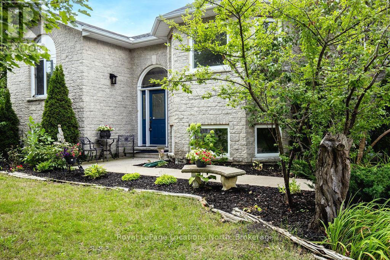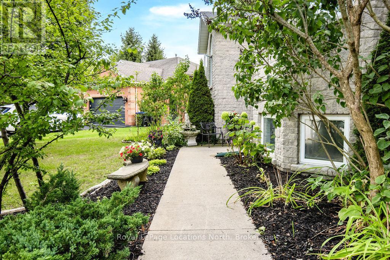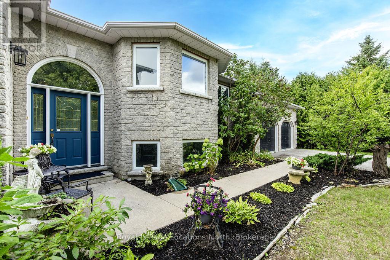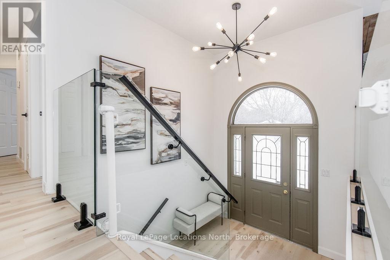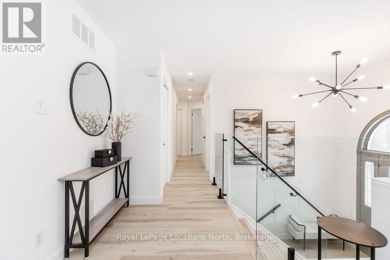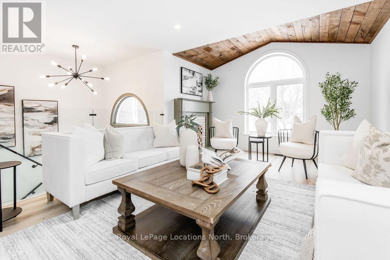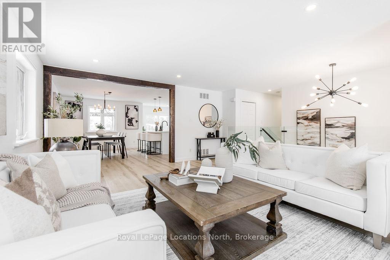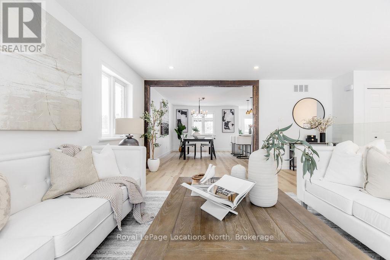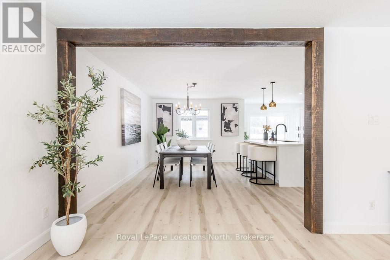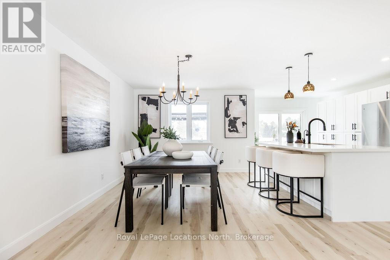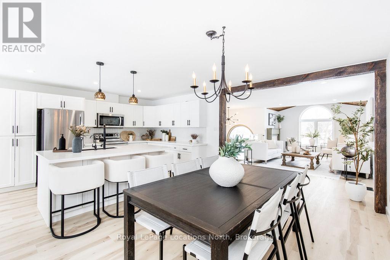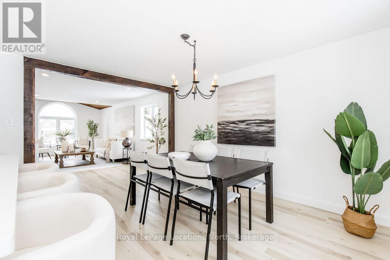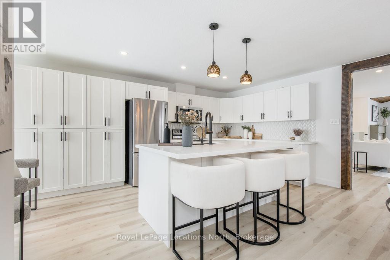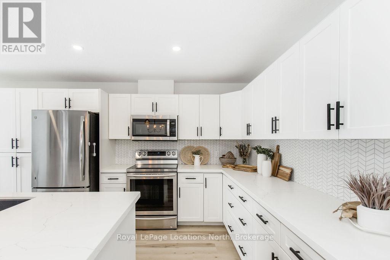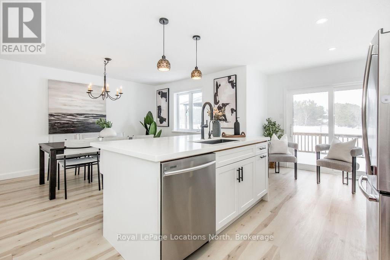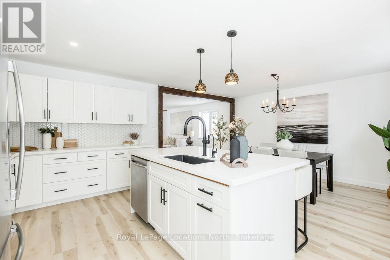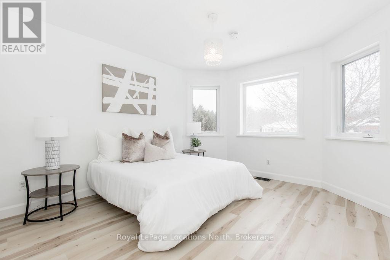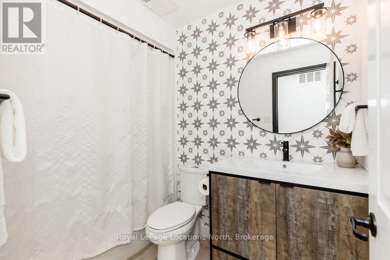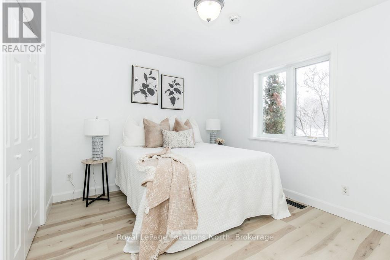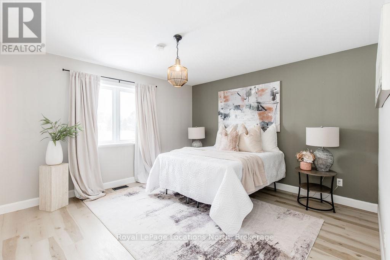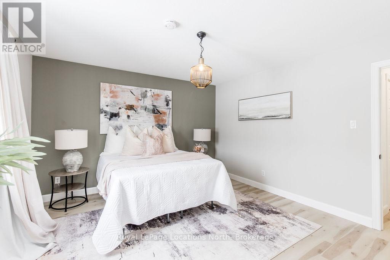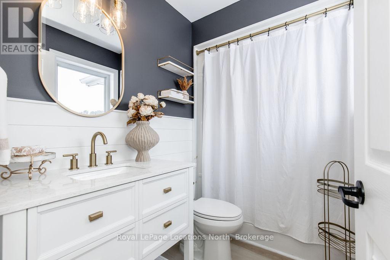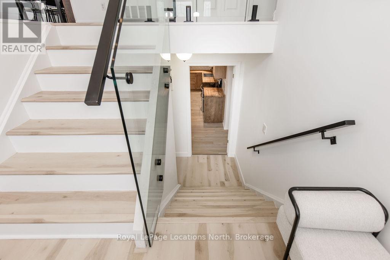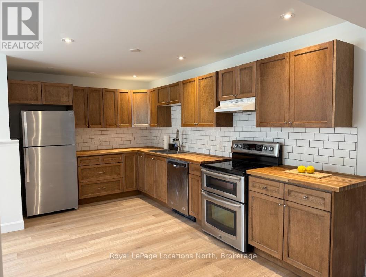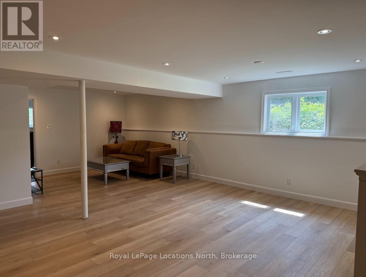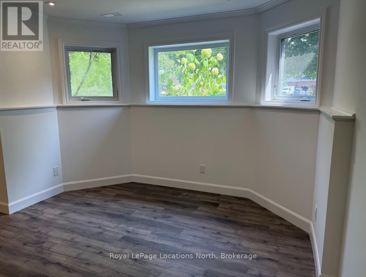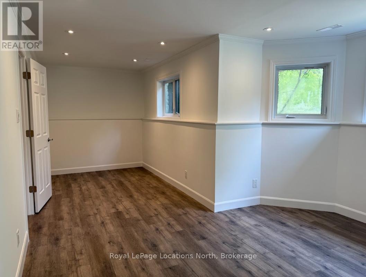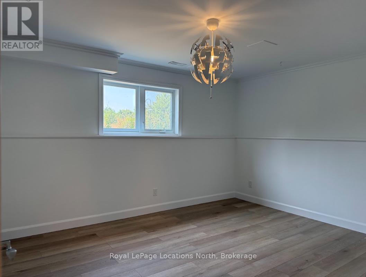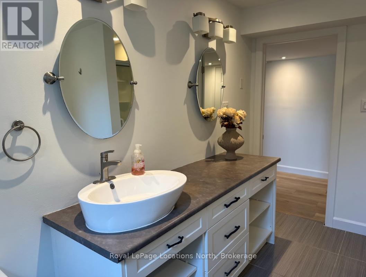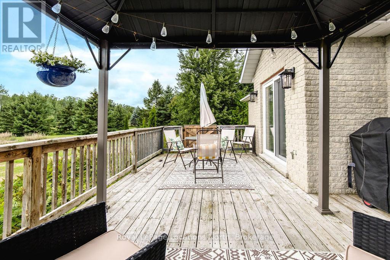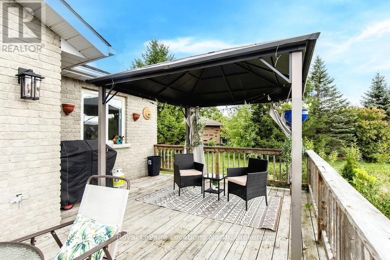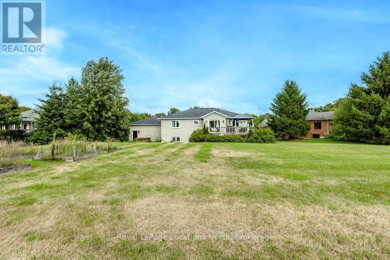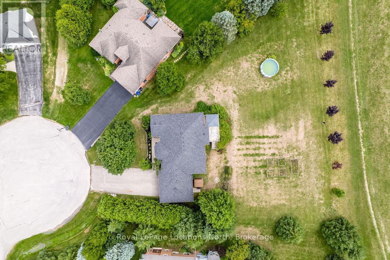42 Club Court Wasaga Beach, Ontario L9Z 1M4
$925,000
Updated Custom Built Bungalow on a Private Court | Room to Build shop | In law suite | Tucked away on a quiet cul-de-sac in the desirable Wasaga Sands neighbourhood, this beautifully updated home sits on a rare pie-shaped lot backing onto the golf course. Offering both in-town convenience and extra space, this property is perfect for families of any size or those seeking single-level living.Inside, the main floor features 3 spacious bedrooms, a full 4-piece bath, plus a private primary ensuite with a large walk-in closet. Vaulted ceilings in the living room create a bright, open feel, while the sleek glass railings add a modern touch. The renovated eat-in kitchen is a showpiece with quartz counters, an undermount sink, black hardware, and space for both a breakfast bar and large dining table. From here, new sliding doors lead to a spacious deck overlooking your private backyard with golf course views.Additional main floor highlights include a convenient laundry room with inside entry to the oversized 2-car garage, plus a driveway that accommodates up to six vehicles.The fully finished basement offers incredible flexibility,perfect for an in-law suite, teens, or extended family. It offers a secondary kitchen, new flooring, 3 bedrooms, and a 4-piece bath with both a soaker tub and walk-in shower.With upgrades such as new lighting, modern hardware, and fresh paint throughout, this home Truly move-in ready, its a rare find in one of Wasaga Beach's most sought-after communities. (id:42776)
Property Details
| MLS® Number | S12371675 |
| Property Type | Single Family |
| Community Name | Wasaga Beach |
| Equipment Type | Water Heater, Water Softener |
| Features | Irregular Lot Size |
| Parking Space Total | 8 |
| Rental Equipment Type | Water Heater, Water Softener |
Building
| Bathroom Total | 3 |
| Bedrooms Above Ground | 3 |
| Bedrooms Below Ground | 3 |
| Bedrooms Total | 6 |
| Appliances | Dishwasher, Dryer, Microwave, Stove, Washer, Refrigerator |
| Architectural Style | Bungalow |
| Basement Development | Finished |
| Basement Type | Full (finished) |
| Construction Style Attachment | Detached |
| Cooling Type | Central Air Conditioning |
| Exterior Finish | Stone, Brick |
| Foundation Type | Concrete |
| Heating Fuel | Natural Gas |
| Heating Type | Forced Air |
| Stories Total | 1 |
| Size Interior | 1,500 - 2,000 Ft2 |
| Type | House |
| Utility Water | Municipal Water |
Parking
| Attached Garage | |
| Garage |
Land
| Acreage | No |
| Sewer | Septic System |
| Size Depth | 200 Ft |
| Size Frontage | 55 Ft ,9 In |
| Size Irregular | 55.8 X 200 Ft |
| Size Total Text | 55.8 X 200 Ft |
| Zoning Description | R1 |
Rooms
| Level | Type | Length | Width | Dimensions |
|---|---|---|---|---|
| Lower Level | Bedroom | 4.13 m | 3.49 m | 4.13 m x 3.49 m |
| Lower Level | Bedroom | 6.82 m | 3.81 m | 6.82 m x 3.81 m |
| Lower Level | Bedroom | 3.93 m | 3.61 m | 3.93 m x 3.61 m |
| Lower Level | Living Room | 7.39 m | 3.61 m | 7.39 m x 3.61 m |
| Lower Level | Kitchen | 4.84 m | 2.74 m | 4.84 m x 2.74 m |
| Main Level | Living Room | 6.84 m | 3.83 m | 6.84 m x 3.83 m |
| Main Level | Kitchen | 5.83 m | 3.28 m | 5.83 m x 3.28 m |
| Main Level | Dining Room | 4.61 m | 3.08 m | 4.61 m x 3.08 m |
| Main Level | Bedroom | 3.48 m | 3.8 m | 3.48 m x 3.8 m |
| Main Level | Bedroom | 3.47 m | 3.01 m | 3.47 m x 3.01 m |
| Main Level | Primary Bedroom | 4.16 m | 3.87 m | 4.16 m x 3.87 m |
| Main Level | Laundry Room | 3.18 m | 1.68 m | 3.18 m x 1.68 m |
https://www.realtor.ca/real-estate/28793850/42-club-court-wasaga-beach-wasaga-beach

1249 Mosley St.
Wasaga Beach, Ontario L9Z 2E5
(705) 429-4800
locationsnorth.com/
Contact Us
Contact us for more information


