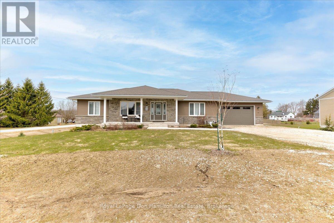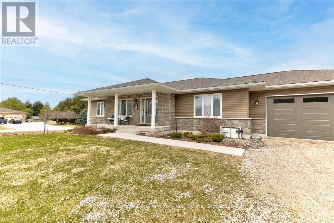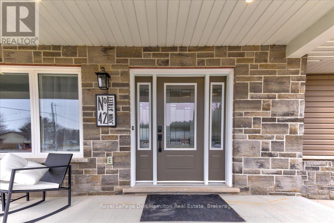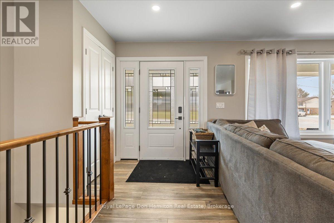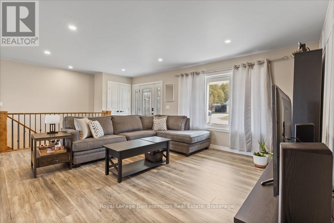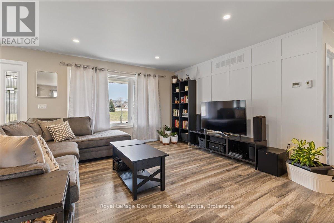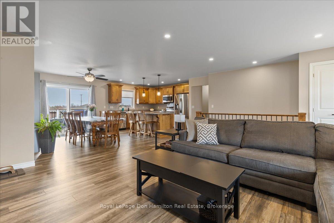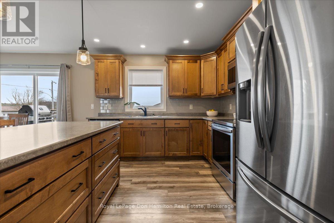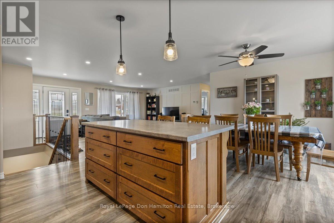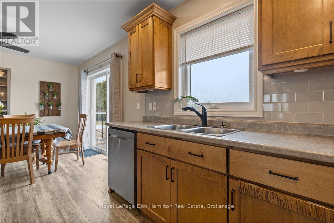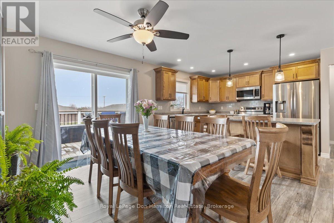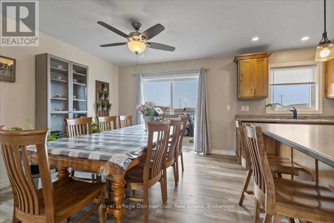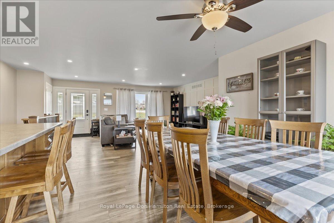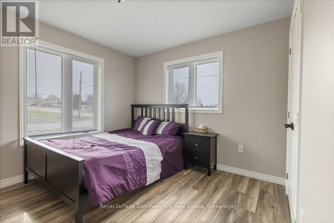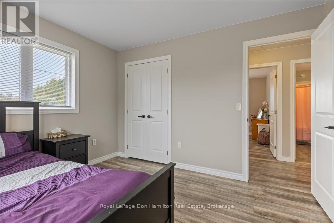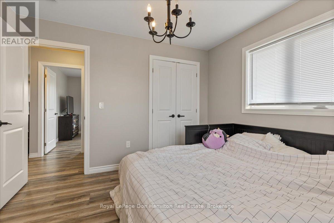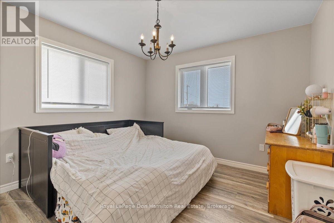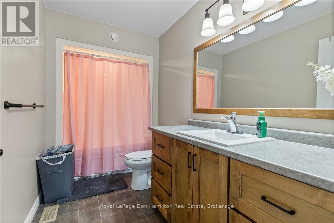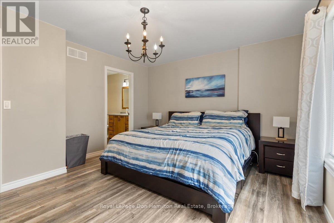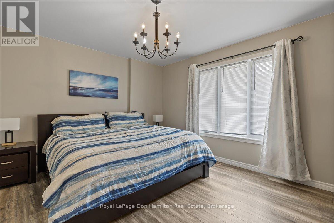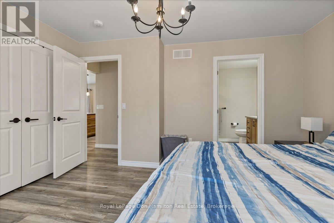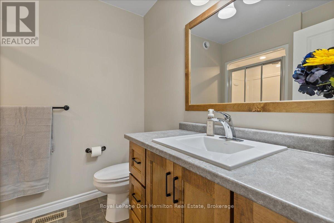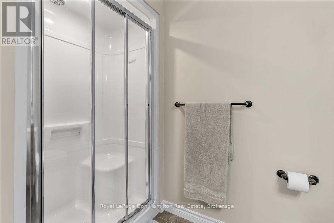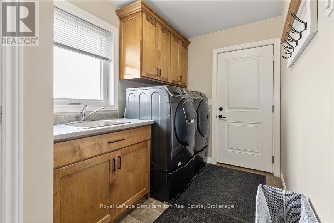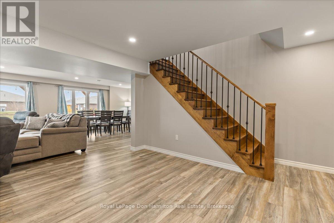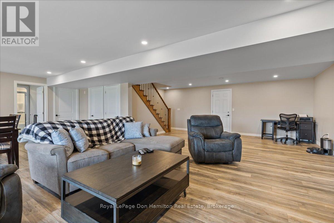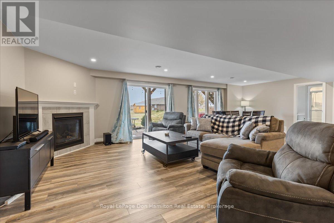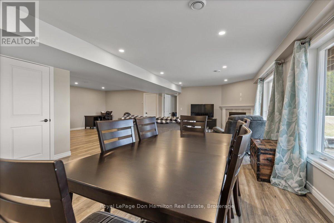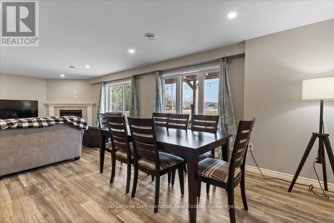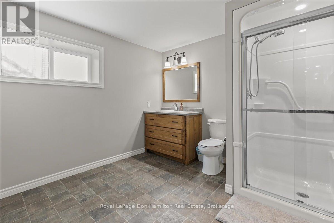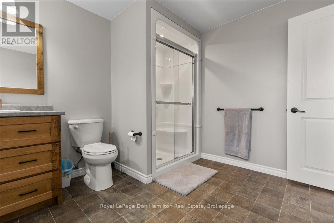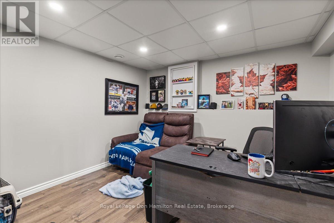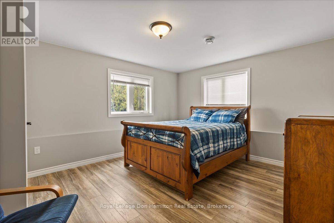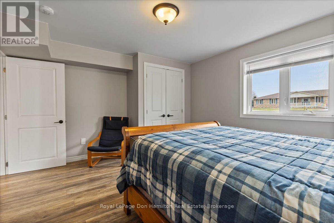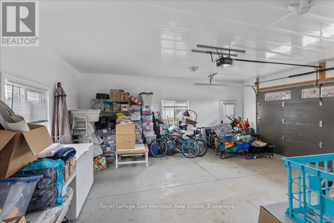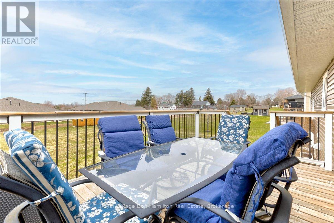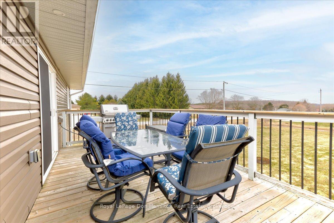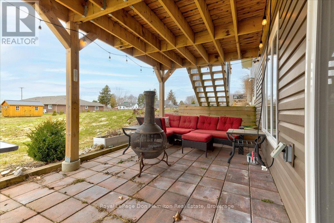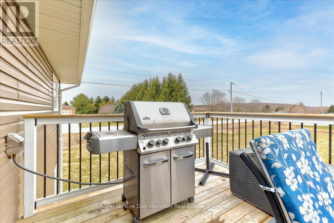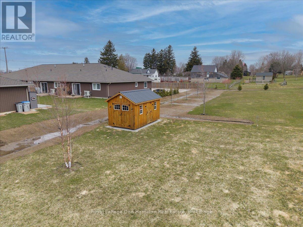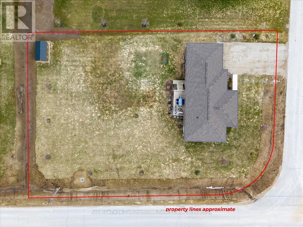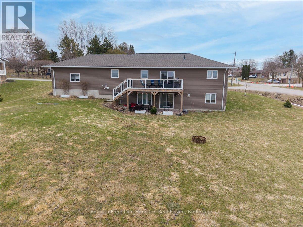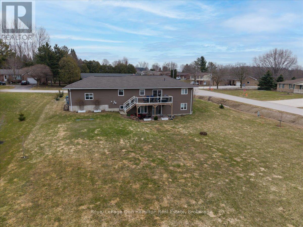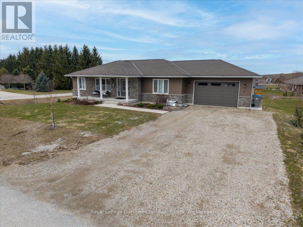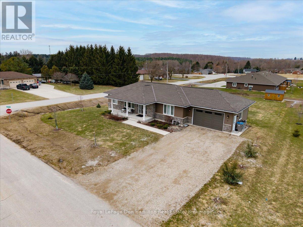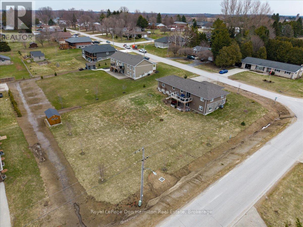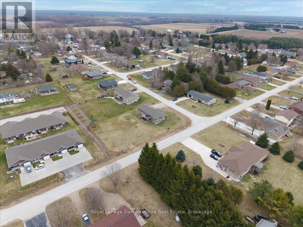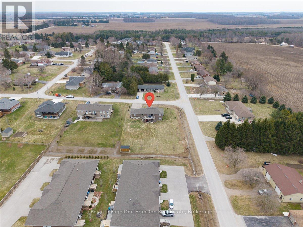42 John Street Morris Turnberry, Ontario N0G 1E0
$849,900
Welcome to this charming home nestled in the lovely town of Belgrave, offering comfort, space, and functionality for the whole family. Step inside to a bright and welcoming foyer that seamlessly flows into the open-concept living room, dining area, and kitchen - perfect for both everyday living and entertaining. The dining area features patio doors that lead out to a cozy back porch, ideal for morning coffees or evening relaxation.The main floor offers two comfortable bedrooms, serviced by a full 4pcs bathroom, and a primary bedroom with the convenience of a private 3pcs ensuite. The main floor also includes a handy laundry room with direct access to the attached 1.5 car garage. Downstairs, you'll find a spacious walkout basement designed for both relaxation and functionality. A generous rec room with a natural gas fireplace creates a warm and inviting atmosphere, with patio doors opening to the backyard. The lower level is complete with an additional bedroom, a home office, and a 3-piece bathroom, ideal for guests or extended family. Enjoy outdoor living with both upper and lower porches overlooking the backyard, plus a garden shed for all your outdoor storage needs. The home also features a double car driveway, providing plenty of parking. Located in the friendly community of Belgrave, this home offers small-town charm with easy access to local amenities. Don't miss the opportunity to make this wonderful property your own! (id:42776)
Open House
This property has open houses!
5:30 pm
Ends at:7:00 pm
Property Details
| MLS® Number | X12082422 |
| Property Type | Single Family |
| Community Name | Belgrave |
| Parking Space Total | 5 |
Building
| Bathroom Total | 3 |
| Bedrooms Above Ground | 4 |
| Bedrooms Total | 4 |
| Amenities | Fireplace(s) |
| Appliances | Dishwasher, Dryer, Oven, Hood Fan, Washer, Refrigerator |
| Architectural Style | Bungalow |
| Basement Development | Finished |
| Basement Features | Walk Out |
| Basement Type | N/a (finished) |
| Construction Style Attachment | Detached |
| Cooling Type | Central Air Conditioning |
| Exterior Finish | Brick, Vinyl Siding |
| Fireplace Present | Yes |
| Foundation Type | Poured Concrete |
| Heating Fuel | Natural Gas |
| Heating Type | Forced Air |
| Stories Total | 1 |
| Size Interior | 1,100 - 1,500 Ft2 |
| Type | House |
| Utility Water | Municipal Water |
Parking
| Attached Garage | |
| Garage |
Land
| Acreage | No |
| Sewer | Septic System |
| Size Depth | 192 Ft |
| Size Frontage | 122 Ft |
| Size Irregular | 122 X 192 Ft |
| Size Total Text | 122 X 192 Ft |
https://www.realtor.ca/real-estate/28166902/42-john-street-morris-turnberry-belgrave-belgrave

132 Wallace Ave. N.
Listowel, Ontario N4W 1K7
(519) 291-3500
(519) 291-5140
www.donhamilton.com/

132 Wallace Ave. N.
Listowel, Ontario N4W 1K7
(519) 291-3500
(519) 291-5140
www.donhamilton.com/

132 Wallace Ave. N.
Listowel, Ontario N4W 1K7
(519) 291-3500
(519) 291-5140
www.donhamilton.com/
Contact Us
Contact us for more information

