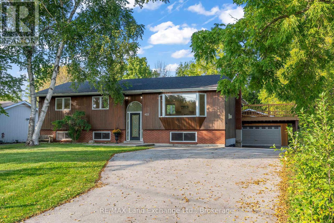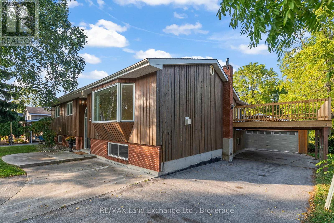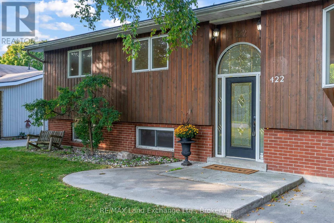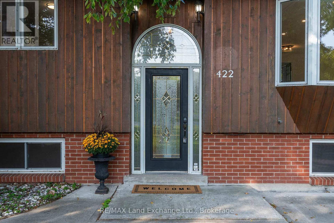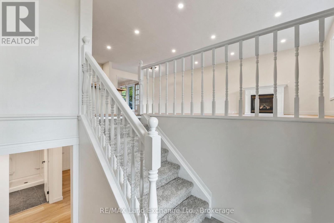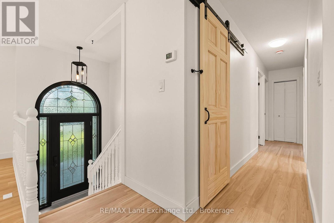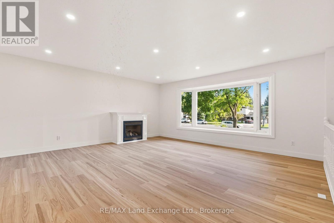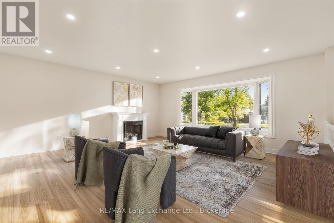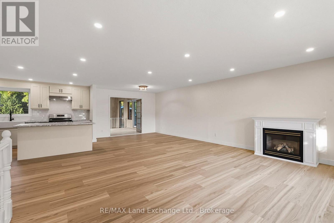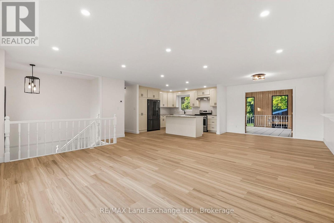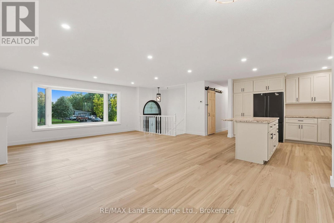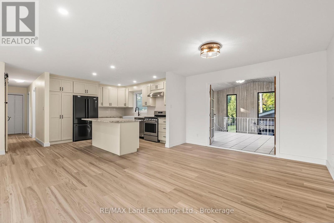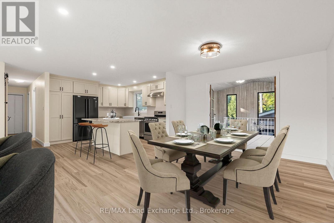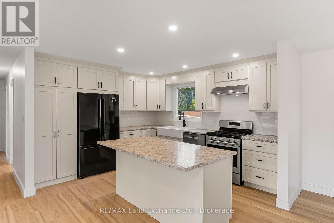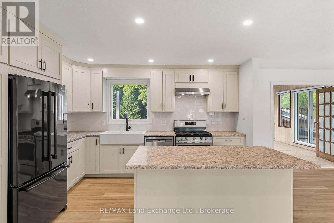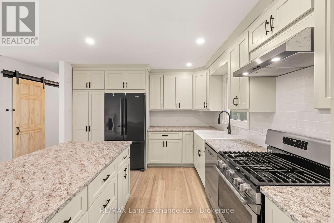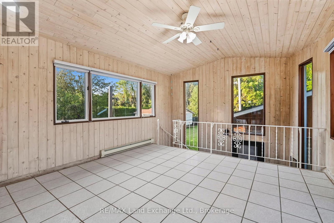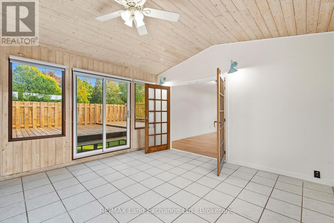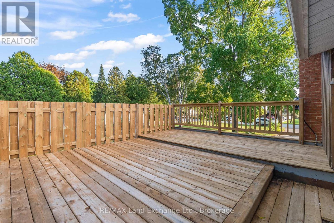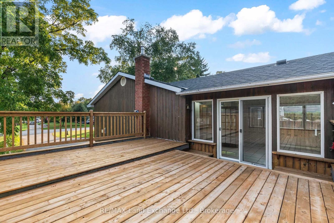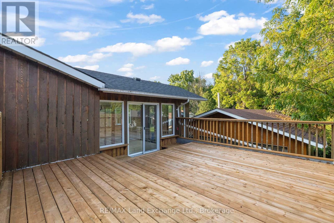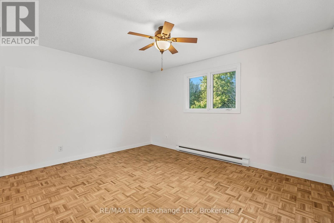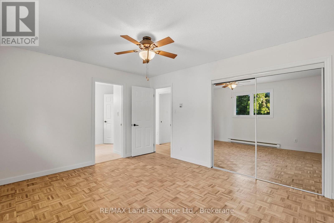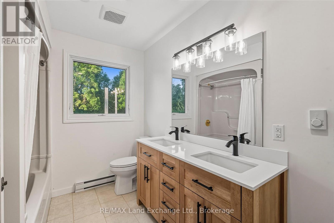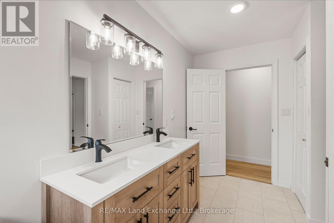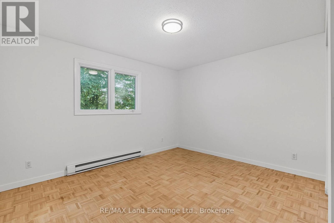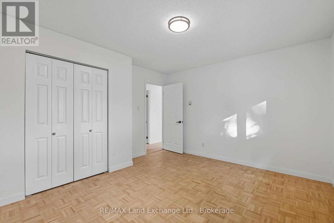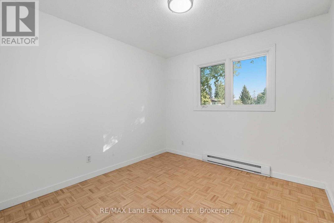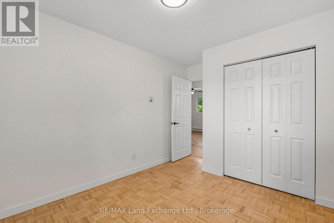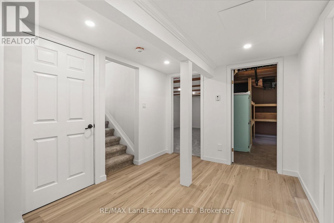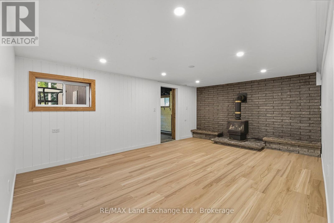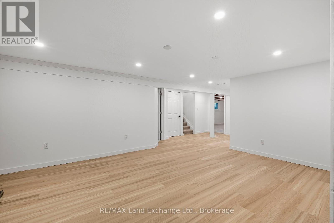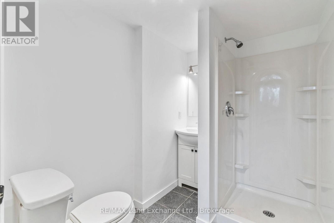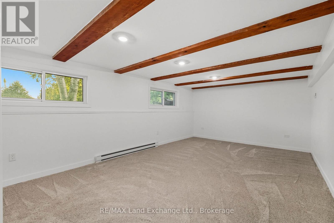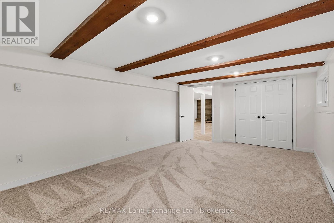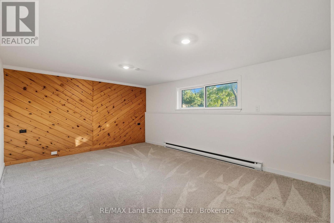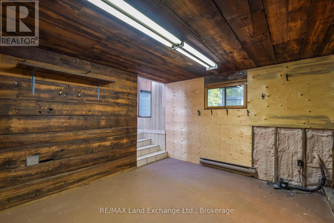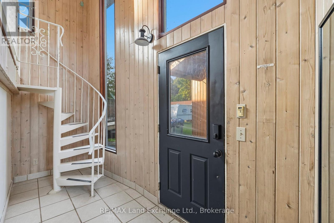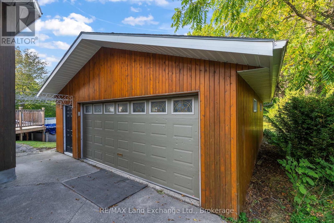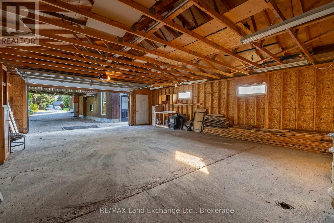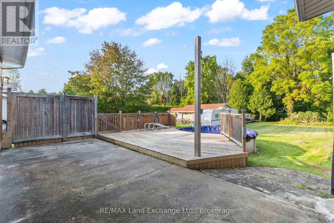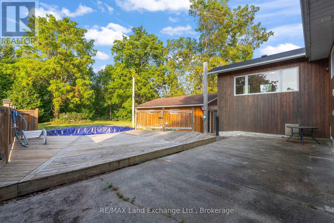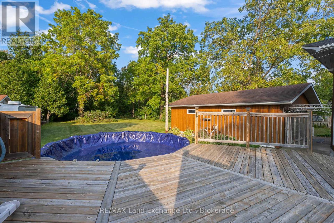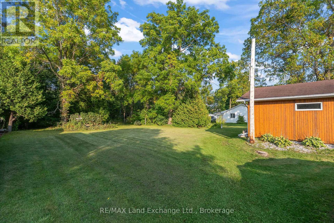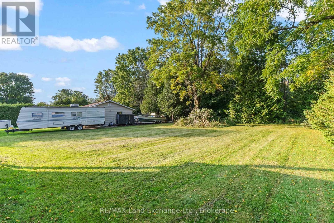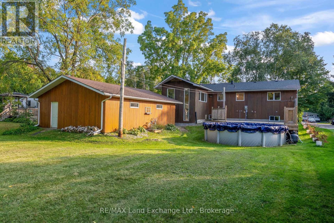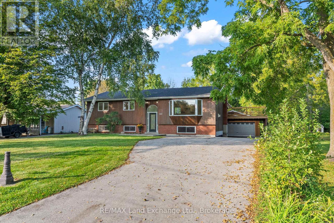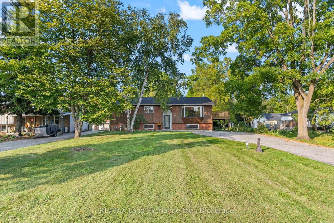422 Alice Street Saugeen Shores, Ontario N0H 2L0
$749,900
A rare find! Expansive 5-bedroom family size home on a large, mature lot in Southampton! Beautifully updated, it features a custom Mennonite-made modern kitchen overlooking the remarkably spacious open-concept living and dining areas with pot lighting, a natural gas fireplace and striking 10-foot bay window. A bright sunroom with vaulted ceiling overlooks the backyard and opens to a refinished raised deck, perfect for relaxing or entertaining. The primary bedroom has a stylish 5-piece semi-ensuite bath and ample closet space. Upstairs youll find three bedrooms, while the lower level offers two more generously sized bedrooms, a finished rec room with a second gas fireplace, and another full bathroom. This roomy layout delivers both comfort and functionality for family living. From the lower level, walk out to a private back patio and deck overlooking the swimming pool and deep lot with a backdrop of mature trees, along with the added privacy of no rear neighbour. Completing the property is an 800 sq. ft. detached garage/workshop that provides plenty of space for vehicles, storage, or hobbies. This property offers lots of storage, plenty of parking and the roof was just recently reshingled in 2021! A must see! (id:42776)
Property Details
| MLS® Number | X12411304 |
| Property Type | Single Family |
| Community Name | Saugeen Shores |
| Amenities Near By | Hospital, Schools |
| Equipment Type | Water Heater |
| Features | Sump Pump |
| Parking Space Total | 8 |
| Pool Type | Above Ground Pool |
| Rental Equipment Type | Water Heater |
| Structure | Deck, Patio(s) |
Building
| Bathroom Total | 2 |
| Bedrooms Above Ground | 3 |
| Bedrooms Below Ground | 2 |
| Bedrooms Total | 5 |
| Amenities | Fireplace(s) |
| Appliances | Water Meter, Central Vacuum, Dishwasher, Dryer, Hood Fan, Range, Washer, Refrigerator |
| Architectural Style | Raised Bungalow |
| Basement Development | Finished |
| Basement Features | Walk Out |
| Basement Type | Full (finished) |
| Construction Style Attachment | Detached |
| Cooling Type | None |
| Exterior Finish | Wood |
| Fireplace Present | Yes |
| Fireplace Total | 2 |
| Foundation Type | Poured Concrete |
| Heating Fuel | Electric |
| Heating Type | Baseboard Heaters |
| Stories Total | 1 |
| Size Interior | 1,500 - 2,000 Ft2 |
| Type | House |
| Utility Water | Municipal Water |
Parking
| Detached Garage | |
| Garage |
Land
| Acreage | No |
| Land Amenities | Hospital, Schools |
| Sewer | Sanitary Sewer |
| Size Depth | 210 Ft |
| Size Frontage | 70 Ft |
| Size Irregular | 70 X 210 Ft |
| Size Total Text | 70 X 210 Ft |
| Surface Water | Lake/pond |
| Zoning Description | R1 - Residential First Density |
Rooms
| Level | Type | Length | Width | Dimensions |
|---|---|---|---|---|
| Basement | Bedroom 5 | 3.7084 m | 5.08 m | 3.7084 m x 5.08 m |
| Basement | Family Room | 8.0518 m | 4.9276 m | 8.0518 m x 4.9276 m |
| Basement | Bathroom | 2.159 m | 1.7526 m | 2.159 m x 1.7526 m |
| Basement | Utility Room | 6.35 m | 3.8862 m | 6.35 m x 3.8862 m |
| Basement | Mud Room | 3.4798 m | 4.0894 m | 3.4798 m x 4.0894 m |
| Basement | Foyer | 1.4986 m | 4.191 m | 1.4986 m x 4.191 m |
| Basement | Bedroom 4 | 3.7846 m | 6.0198 m | 3.7846 m x 6.0198 m |
| Main Level | Foyer | 1.9304 m | 1.0922 m | 1.9304 m x 1.0922 m |
| Main Level | Living Room | 3.937 m | 5.334 m | 3.937 m x 5.334 m |
| Main Level | Dining Room | 3.5814 m | 4.3434 m | 3.5814 m x 4.3434 m |
| Main Level | Kitchen | 4.064 m | 3.5814 m | 4.064 m x 3.5814 m |
| Main Level | Primary Bedroom | 4.2164 m | 3.4544 m | 4.2164 m x 3.4544 m |
| Main Level | Bathroom | 3.4544 m | 2.2606 m | 3.4544 m x 2.2606 m |
| Main Level | Bedroom 2 | 3.683 m | 3.9116 m | 3.683 m x 3.9116 m |
| Main Level | Bedroom 3 | 2.8956 m | 3.6576 m | 2.8956 m x 3.6576 m |
| Main Level | Sunroom | 3.7592 m | 4.191 m | 3.7592 m x 4.191 m |
https://www.realtor.ca/real-estate/28879768/422-alice-street-saugeen-shores-saugeen-shores

159 High Street
Southampton, Ontario N0H 2L0
(519) 797-1755
(519) 797-1775
www.remaxlandexchange.ca/
Contact Us
Contact us for more information

