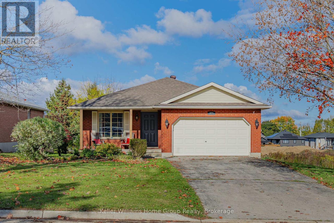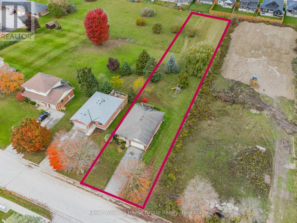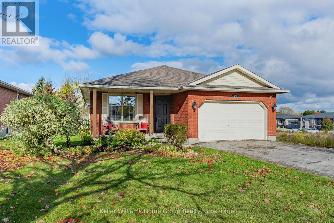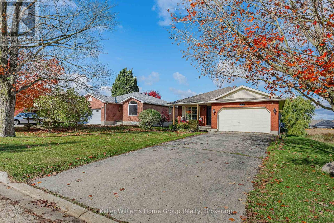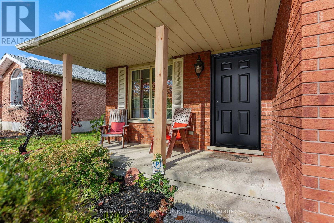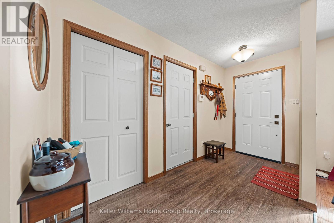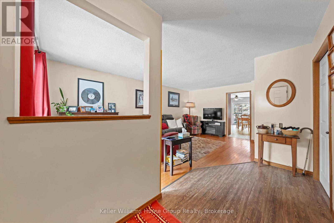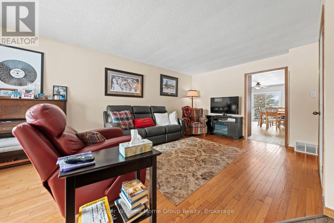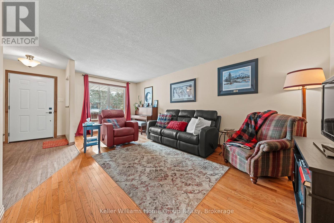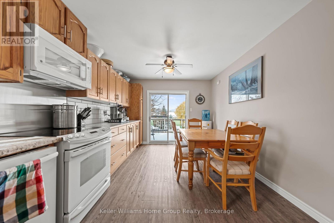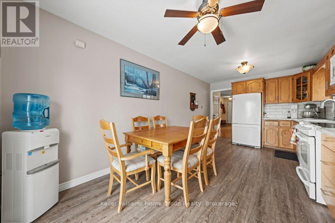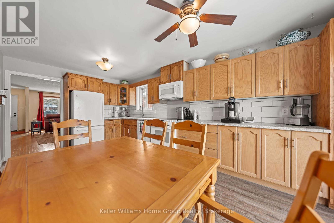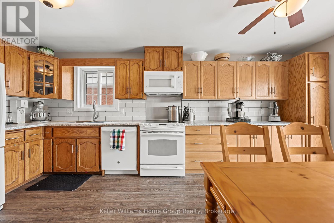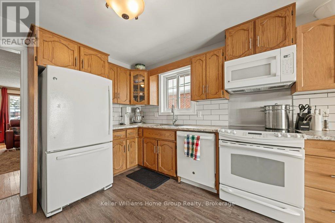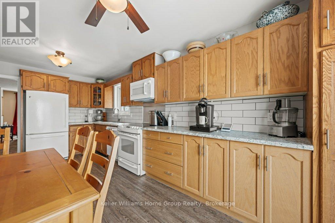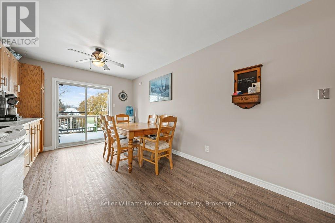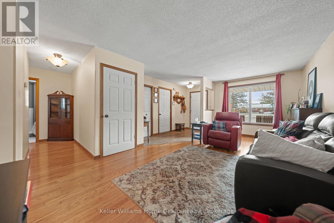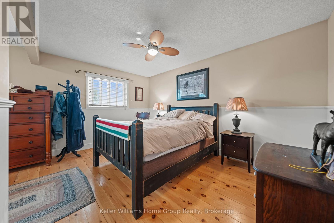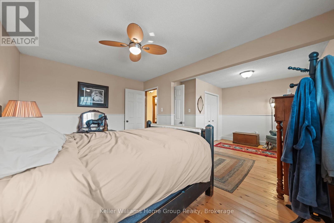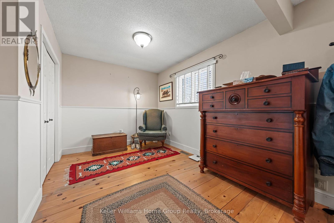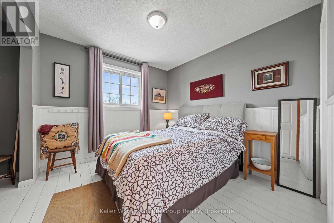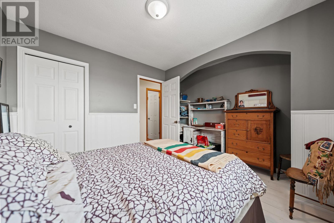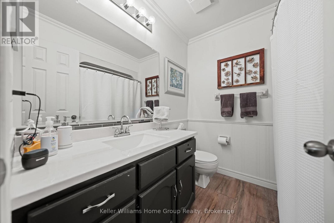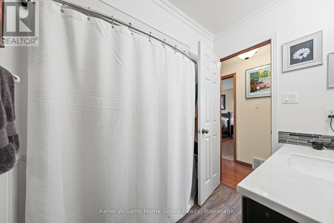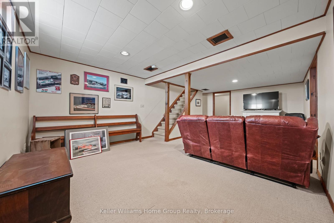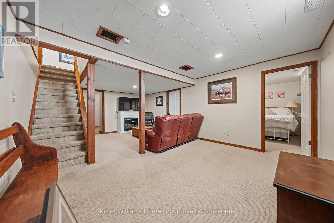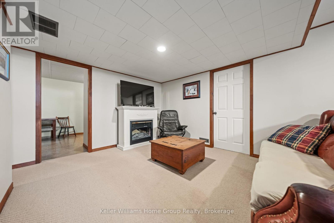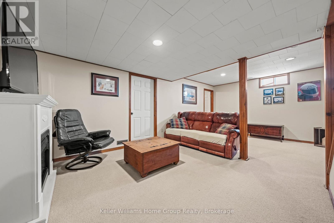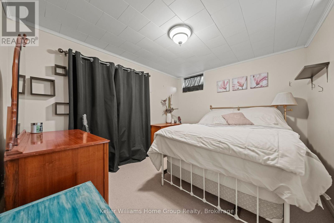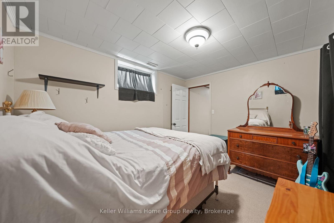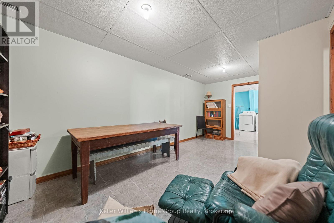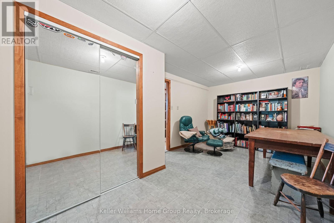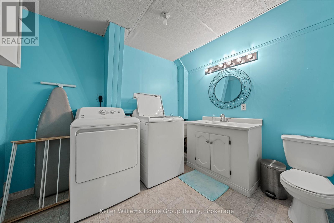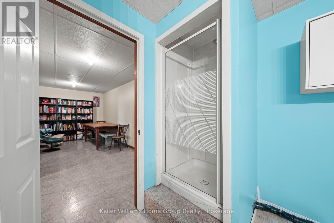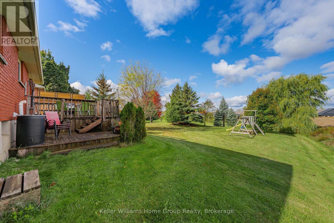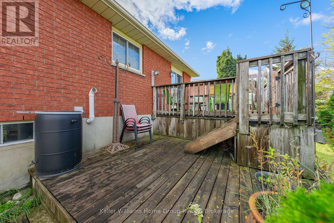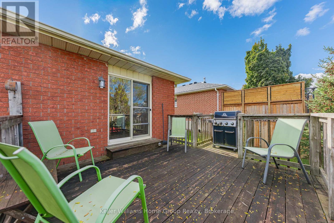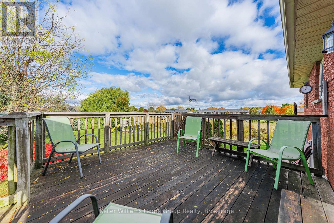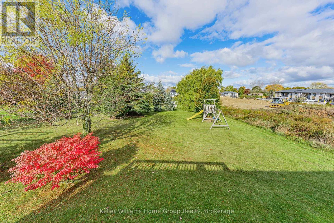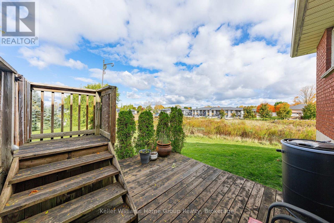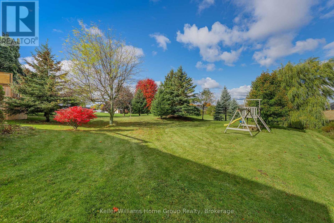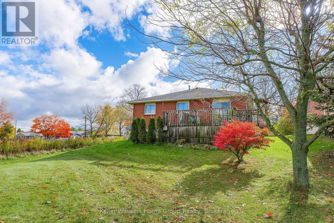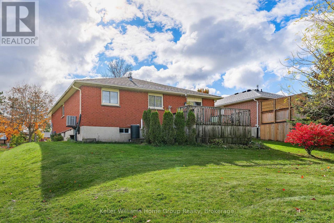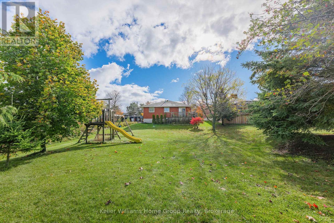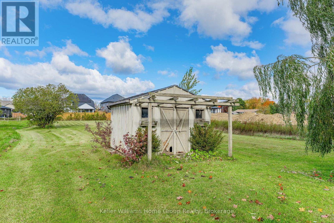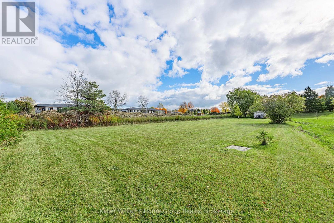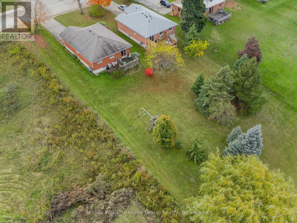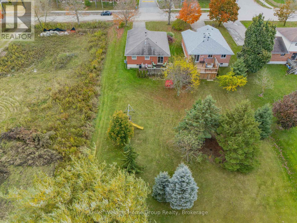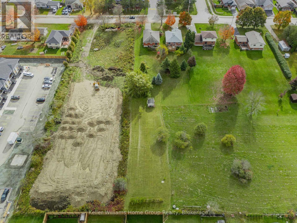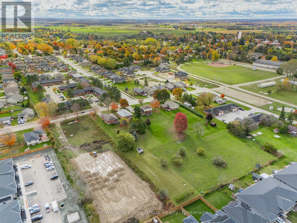423 King Street E Wellington North, Ontario N0G 2L2
$799,900
Discover this stunning bungalow set on an extraordinary 50' x 433' private lot, offering nearly half an acre of space and over 2,000 square feet of beautifully finished living area in one of Mount Forest's most welcoming neighbourhoods. Pride of ownership shines throughout, starting with a clean and well cared for interior, featuring two main floor bedrooms, with the option to easily convert the primary back into two rooms. The bright living room, effecient kitchen and generous storage, and smart layout with the bedrooms tucked privately to the side create a home that is both comfortable and functional. Outside, you'll love the charming front porch, the spacious two car garage with parking for four more vehicles, and the peaceful back deck that overlooks the expansive yard, perfect for family gatherings and summer barbecues. With town water and sewer, a finished basement offering exceptional extra space, and a property size that offers tons of potential, this home truly stands out. Come see it in person and explore the photos shot by drone to fully appreciate the remarkable lot and the lifestyle this property offers. Beautiful bungalow set on a deep lot, don't let this one get away! (id:42776)
Property Details
| MLS® Number | X12554192 |
| Property Type | Single Family |
| Community Name | Mount Forest |
| Amenities Near By | Golf Nearby, Hospital, Place Of Worship, Schools, Park |
| Equipment Type | Water Heater |
| Features | Sump Pump |
| Parking Space Total | 6 |
| Rental Equipment Type | Water Heater |
| Structure | Deck, Patio(s), Porch |
Building
| Bathroom Total | 2 |
| Bedrooms Above Ground | 2 |
| Bedrooms Below Ground | 1 |
| Bedrooms Total | 3 |
| Age | 31 To 50 Years |
| Amenities | Fireplace(s) |
| Appliances | Water Heater, Water Softener, Dishwasher, Dryer, Stove, Refrigerator |
| Architectural Style | Bungalow |
| Basement Development | Finished |
| Basement Type | N/a (finished) |
| Construction Style Attachment | Detached |
| Cooling Type | Central Air Conditioning |
| Exterior Finish | Brick |
| Fireplace Present | Yes |
| Fireplace Total | 2 |
| Foundation Type | Poured Concrete |
| Heating Fuel | Natural Gas |
| Heating Type | Forced Air |
| Stories Total | 1 |
| Size Interior | 1,100 - 1,500 Ft2 |
| Type | House |
| Utility Water | Municipal Water |
Parking
| Attached Garage | |
| Garage |
Land
| Acreage | No |
| Land Amenities | Golf Nearby, Hospital, Place Of Worship, Schools, Park |
| Landscape Features | Landscaped |
| Sewer | Sanitary Sewer |
| Size Depth | 433 Ft |
| Size Frontage | 50 Ft |
| Size Irregular | 50 X 433 Ft |
| Size Total Text | 50 X 433 Ft|1/2 - 1.99 Acres |
Rooms
| Level | Type | Length | Width | Dimensions |
|---|---|---|---|---|
| Basement | Recreational, Games Room | 6.4 m | 3.99 m | 6.4 m x 3.99 m |
| Basement | Utility Room | 3.47 m | 3.57 m | 3.47 m x 3.57 m |
| Basement | Other | 4.3 m | 3.93 m | 4.3 m x 3.93 m |
| Basement | Bathroom | 2.9 m | 3.57 m | 2.9 m x 3.57 m |
| Basement | Bedroom | 2.9 m | 3.54 m | 2.9 m x 3.54 m |
| Basement | Cold Room | 4.45 m | 1.28 m | 4.45 m x 1.28 m |
| Basement | Den | 2.93 m | 5.46 m | 2.93 m x 5.46 m |
| Main Level | Foyer | 1.52 m | 3.72 m | 1.52 m x 3.72 m |
| Main Level | Kitchen | 3.17 m | 5.64 m | 3.17 m x 5.64 m |
| Main Level | Bathroom | 2.13 m | 2.44 m | 2.13 m x 2.44 m |
| Main Level | Bedroom | 2.13 m | 2.44 m | 2.13 m x 2.44 m |
| Main Level | Primary Bedroom | 6.13 m | 4.42 m | 6.13 m x 4.42 m |
| Main Level | Living Room | 3.38 m | 6.28 m | 3.38 m x 6.28 m |

135 St David Street South Unit 6
Fergus, Ontario N1M 2L4
(519) 843-7653
kwhomegrouprealty.ca/

135 St David Street South Unit 6
Fergus, Ontario N1M 2L4
(519) 843-7653
kwhomegrouprealty.ca/

135 St David Street South Unit 6
Fergus, Ontario N1M 2L4
(519) 843-7653
kwhomegrouprealty.ca/

5 Edinburgh Road South Unit 1
Guelph, Ontario N1H 5N8
(226) 780-0202
www.homegrouprealty.ca/
Contact Us
Contact us for more information

