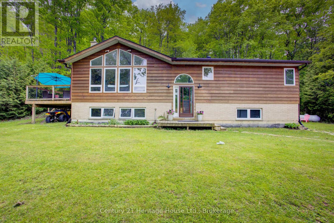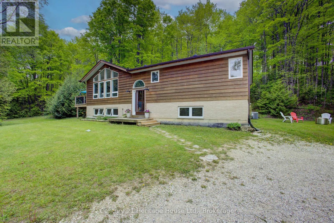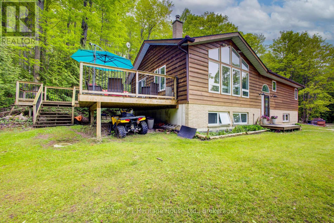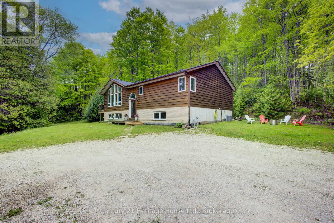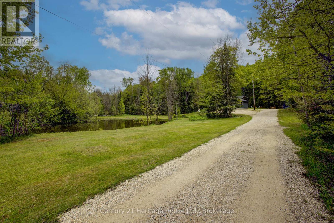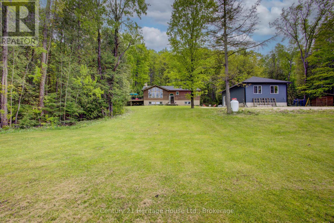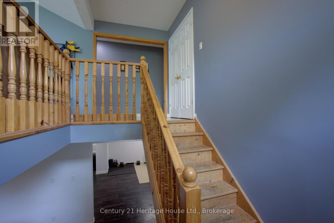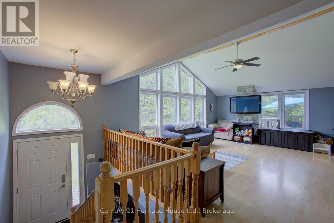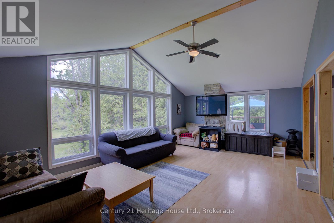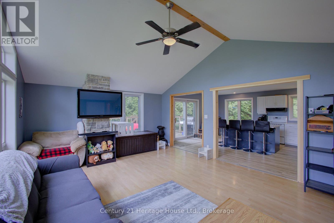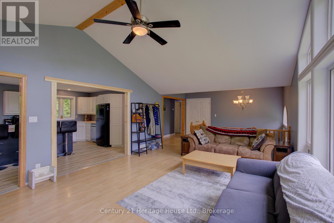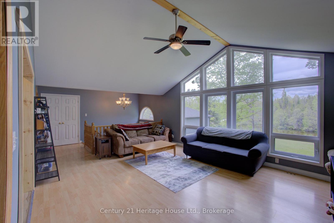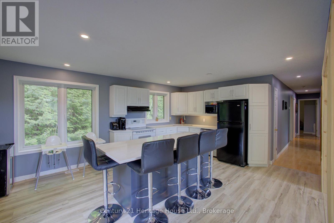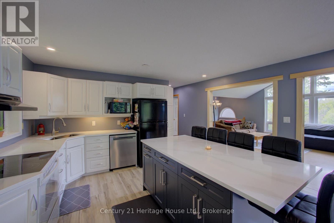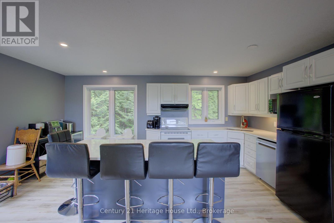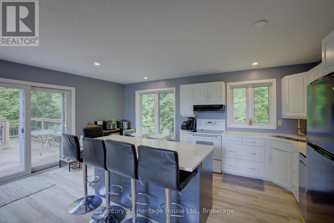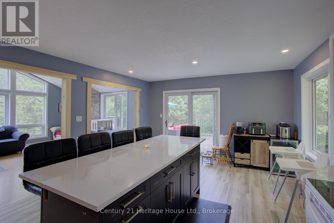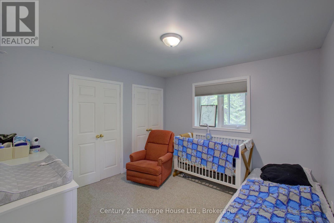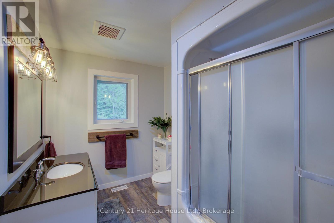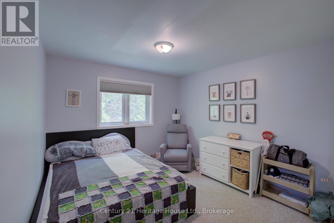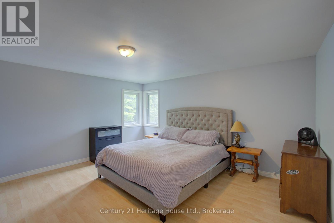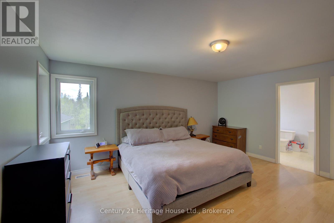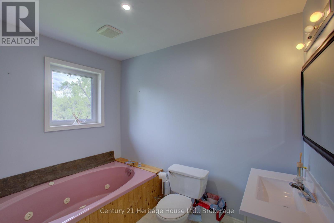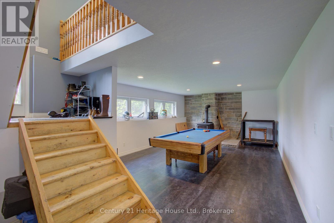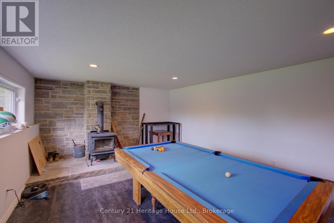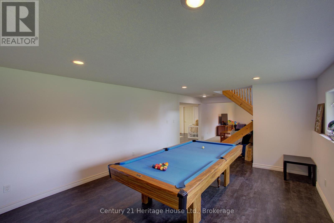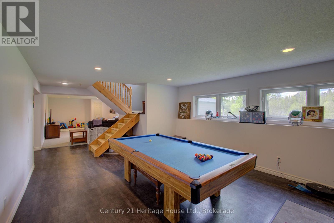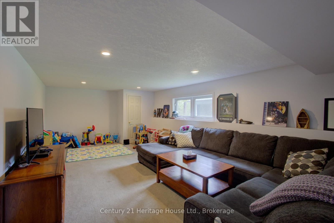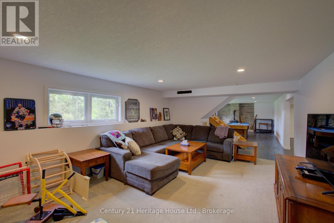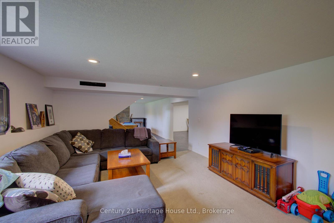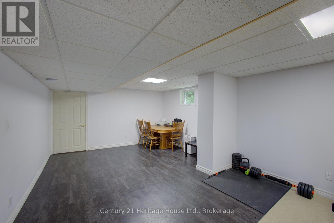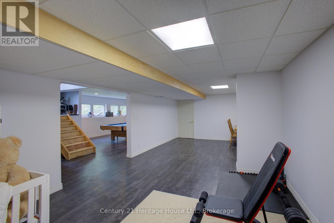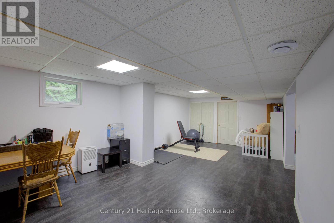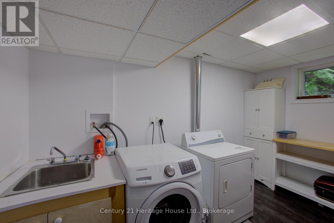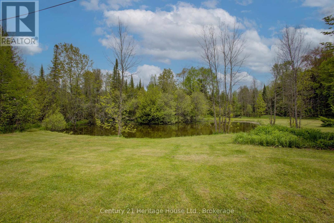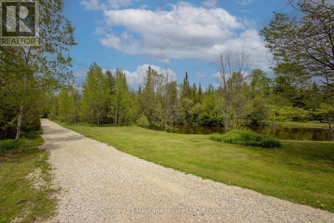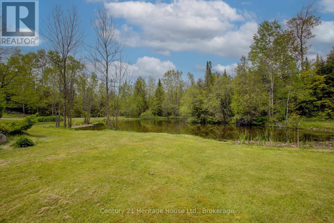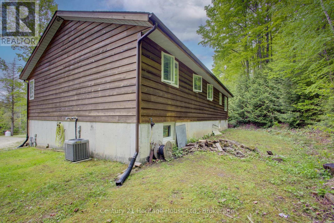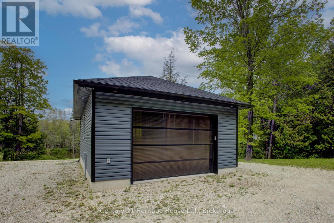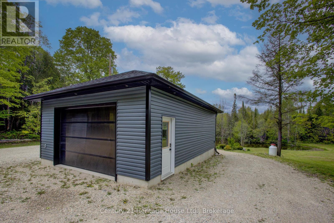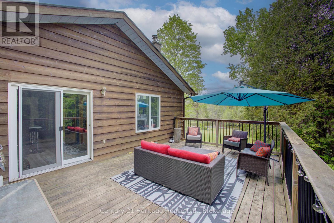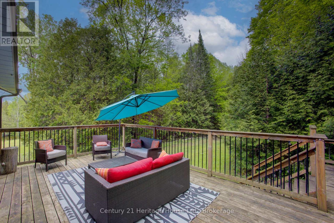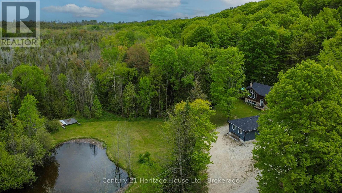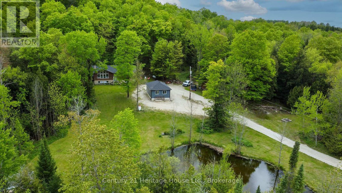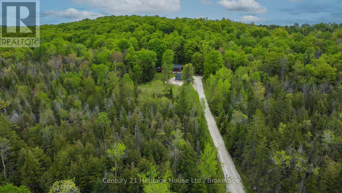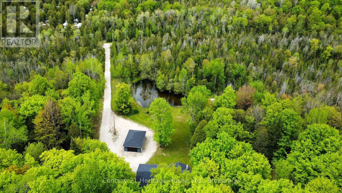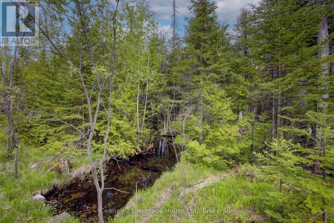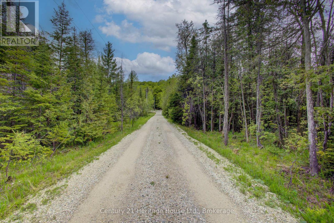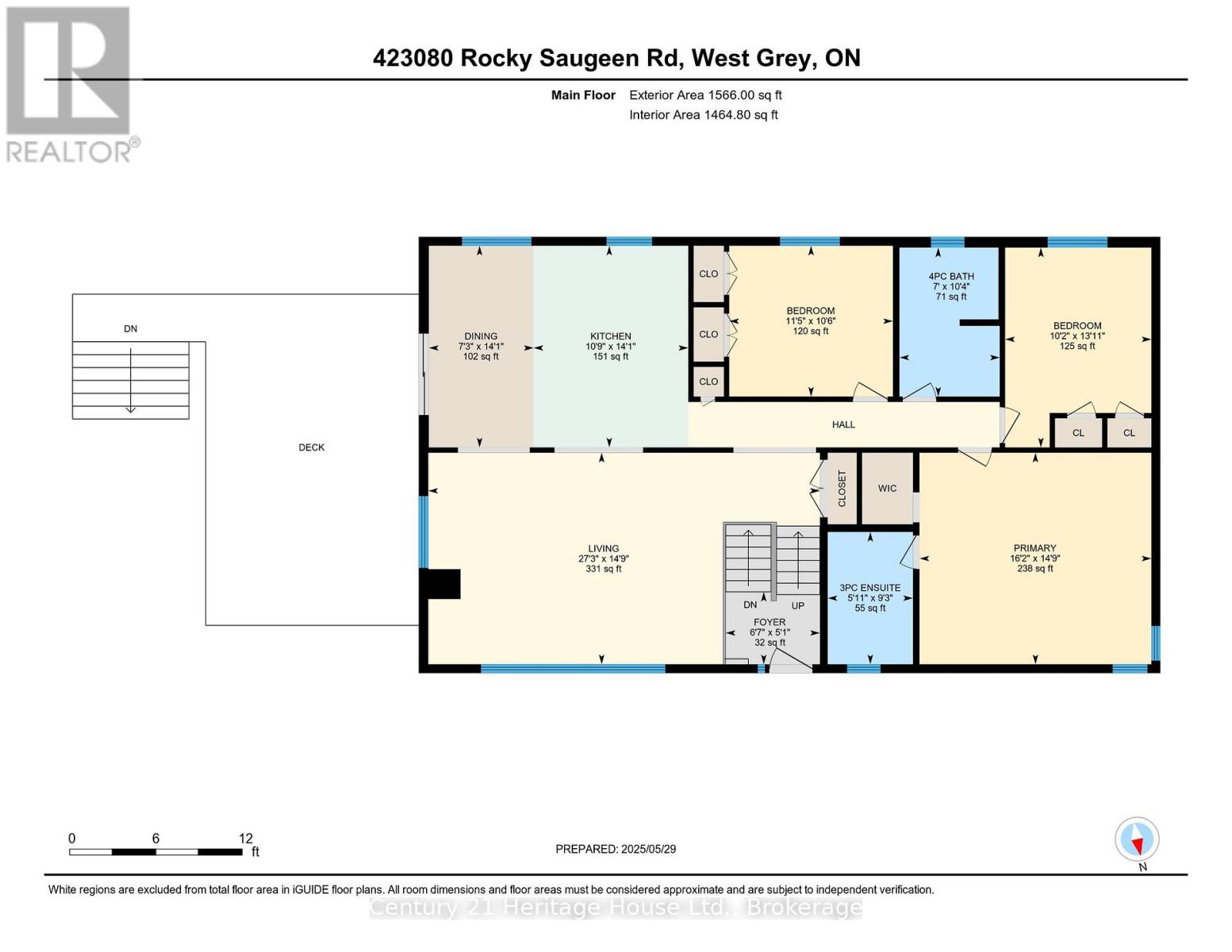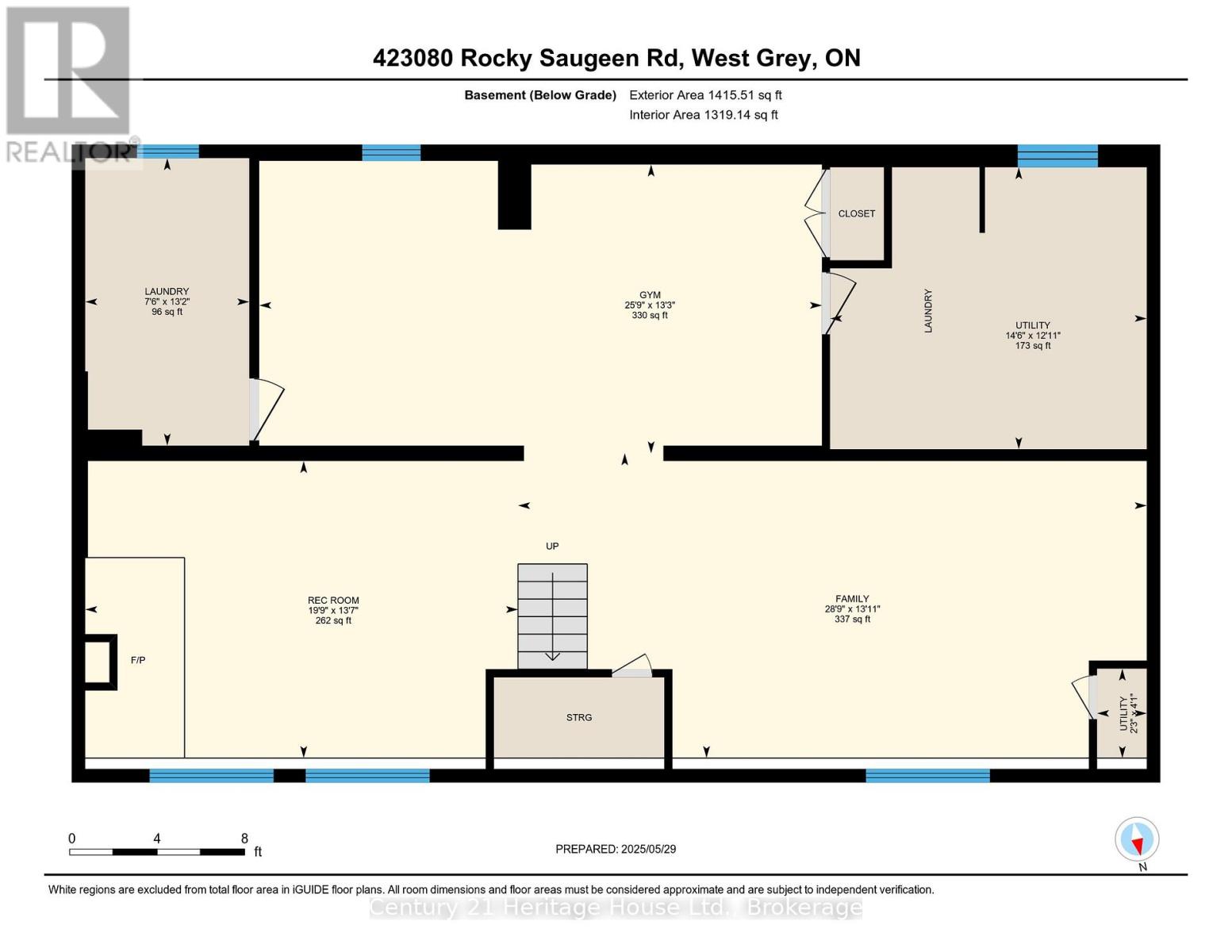423080 Rocky Saugeen Road West Grey, Ontario N0G 1R0
3 Bedroom
2 Bathroom
1,100 - 1,500 ft2
Raised Bungalow
Fireplace
Central Air Conditioning
Forced Air
$760,000
3 Bedroom 2 Bath Raised Bungalow on 7 Mixed Acres complete with small creek & Pond.Master bedroom with ensuite , good sized other bedrooms with a open concept main floor layout. Home is complete with a Detached Garage/shop which has ample room for all your toys or vehicles. Home is back off the road for maximum privacy. Have a look today (id:42776)
Property Details
| MLS® Number | X12380446 |
| Property Type | Single Family |
| Community Name | West Grey |
| Equipment Type | Propane Tank |
| Parking Space Total | 10 |
| Rental Equipment Type | Propane Tank |
| Structure | Deck |
| View Type | Direct Water View |
Building
| Bathroom Total | 2 |
| Bedrooms Above Ground | 3 |
| Bedrooms Total | 3 |
| Age | 16 To 30 Years |
| Appliances | Dryer, Stove, Washer, Window Coverings, Refrigerator |
| Architectural Style | Raised Bungalow |
| Basement Development | Finished |
| Basement Type | N/a (finished) |
| Construction Style Attachment | Detached |
| Cooling Type | Central Air Conditioning |
| Fireplace Present | Yes |
| Foundation Type | Poured Concrete |
| Heating Fuel | Propane |
| Heating Type | Forced Air |
| Stories Total | 1 |
| Size Interior | 1,100 - 1,500 Ft2 |
| Type | House |
| Utility Water | Drilled Well |
Parking
| Detached Garage | |
| Garage |
Land
| Acreage | No |
| Sewer | Septic System |
| Size Depth | 653 Ft ,3 In |
| Size Frontage | 482 Ft ,7 In |
| Size Irregular | 482.6 X 653.3 Ft |
| Size Total Text | 482.6 X 653.3 Ft |
| Zoning Description | A1 Ne |
Rooms
| Level | Type | Length | Width | Dimensions |
|---|---|---|---|---|
| Lower Level | Games Room | 7.7 m | 4.05 m | 7.7 m x 4.05 m |
| Lower Level | Utility Room | 3.9 m | 4.5 m | 3.9 m x 4.5 m |
| Lower Level | Laundry Room | 3.96 m | 2.25 m | 3.96 m x 2.25 m |
| Lower Level | Family Room | 4.2 m | 8.7 m | 4.2 m x 8.7 m |
| Lower Level | Recreational, Games Room | 5.8 m | 4 m | 5.8 m x 4 m |
| Main Level | Primary Bedroom | 4 m | 4.87 m | 4 m x 4.87 m |
| Main Level | Bathroom | 2.74 m | 1.82 m | 2.74 m x 1.82 m |
| Main Level | Bedroom 2 | 4.2 m | 3.05 m | 4.2 m x 3.05 m |
| Main Level | Bedroom 3 | 3.24 m | 3.5 m | 3.24 m x 3.5 m |
| Main Level | Kitchen | 3.3 m | 4.26 m | 3.3 m x 4.26 m |
| Main Level | Dining Room | 4.26 m | 2.3 m | 4.26 m x 2.3 m |
| Main Level | Great Room | 8.33 m | 4.25 m | 8.33 m x 4.25 m |
| Main Level | Foyer | 1.58 m | 2 m | 1.58 m x 2 m |
https://www.realtor.ca/real-estate/28812295/423080-rocky-saugeen-road-west-grey-west-grey

Century 21 Heritage House Ltd.
366 Garafraxa Street S.
Durham, Ontario N0G 1R0
366 Garafraxa Street S.
Durham, Ontario N0G 1R0
(519) 369-2000
www.heritagehouse.c21.ca/

Century 21 Heritage House Ltd.
366 Garafraxa Street S.
Durham, Ontario N0G 1R0
366 Garafraxa Street S.
Durham, Ontario N0G 1R0
(519) 369-2000
www.heritagehouse.c21.ca/
Contact Us
Contact us for more information

