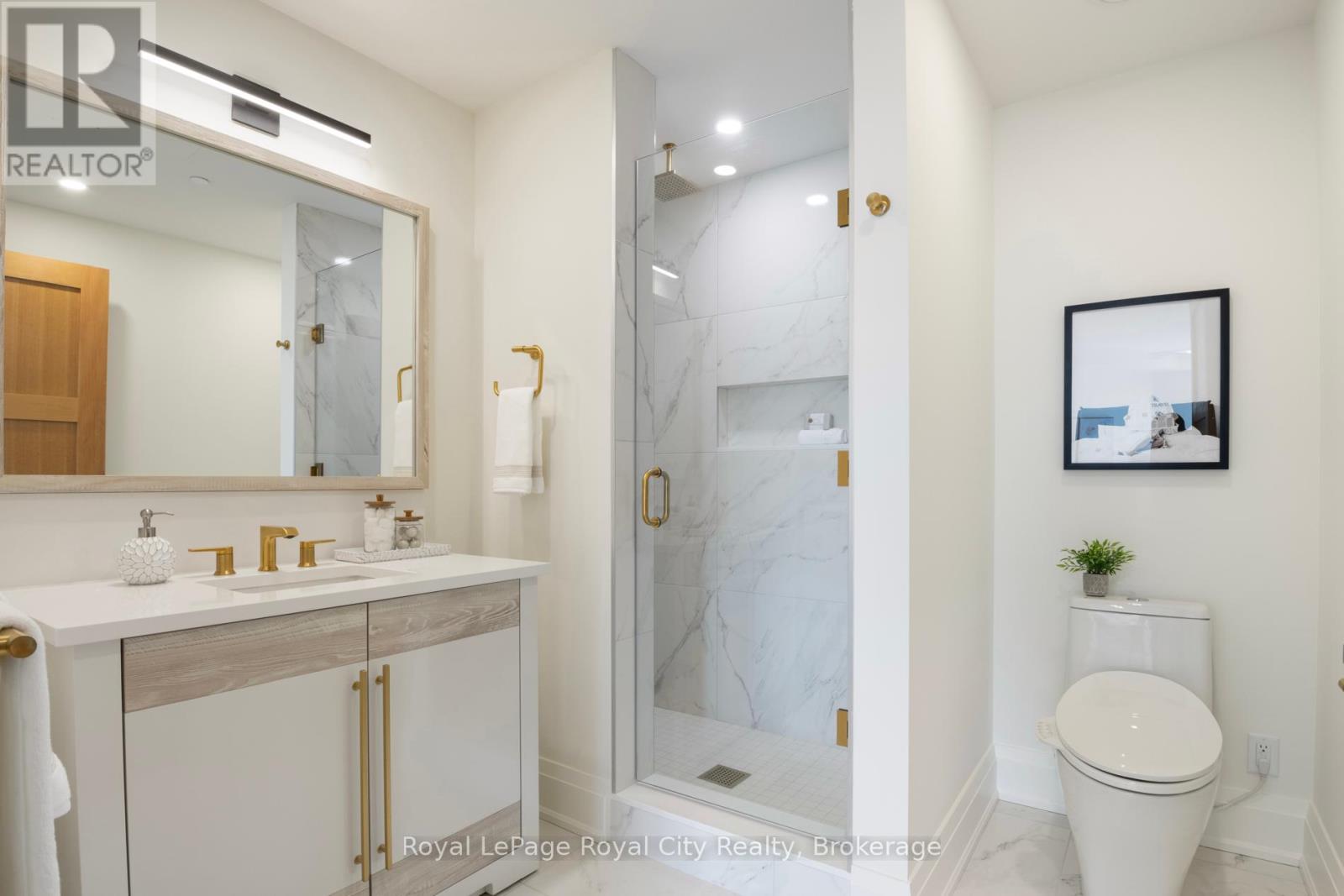425 - 6523 Wellington 7 Road Centre Wellington, Ontario N0B 1S0
$898,800Maintenance, Common Area Maintenance, Insurance, Parking
$425.35 Monthly
Maintenance, Common Area Maintenance, Insurance, Parking
$425.35 MonthlyElegant 4th foor 1 Bedroom + Den with solid wood doors, built-in appliances and an incredible view. High enough to see the River and parts ofdowntown Elora while maintaining privacy on the balcony, overlooking the salt water pool. Four piece guest bathroom with glass doors on thetub, and handy storage pullouts under the sink, Three piece Ensuite with tiled walk-in shower and more convenient storage pullouts. A King Sizebedroom with a glass wall of windows overlooks the Downtown skyline and the pool deck facing the Grand River. A Laundry closet and privateden or second bedroom fnish off this space. All the amenities you have come to expect from such a well appointed new building. Undergroundparking, locker, bike storage, exercise room, yoga room and a large pool patio overlooking the River. (id:42776)
Property Details
| MLS® Number | X12205180 |
| Property Type | Single Family |
| Community Name | Elora/Salem |
| Amenities Near By | Beach |
| Community Features | Pet Restrictions |
| Easement | Unknown, None |
| Features | Elevator, Balcony, Carpet Free, In Suite Laundry |
| Parking Space Total | 1 |
| Pool Type | Outdoor Pool |
| View Type | River View, Unobstructed Water View |
| Water Front Type | Waterfront |
Building
| Bathroom Total | 2 |
| Bedrooms Above Ground | 2 |
| Bedrooms Total | 2 |
| Age | 0 To 5 Years |
| Amenities | Security/concierge, Exercise Centre, Party Room, Storage - Locker |
| Appliances | All |
| Cooling Type | Central Air Conditioning |
| Exterior Finish | Stone, Steel |
| Fire Protection | Controlled Entry |
| Heating Type | Forced Air |
| Size Interior | 1,000 - 1,199 Ft2 |
| Type | Apartment |
Parking
| Underground | |
| Garage |
Land
| Access Type | Public Road |
| Acreage | No |
| Land Amenities | Beach |
| Zoning Description | R6 |
Rooms
| Level | Type | Length | Width | Dimensions |
|---|---|---|---|---|
| Main Level | Kitchen | 3.7 m | 3.55 m | 3.7 m x 3.55 m |
| Main Level | Living Room | 4.03 m | 3.7 m | 4.03 m x 3.7 m |
| Main Level | Primary Bedroom | 6.19 m | 5.11 m | 6.19 m x 5.11 m |
| Main Level | Den | 3.21 m | 2.62 m | 3.21 m x 2.62 m |
| Main Level | Bathroom | 2.56 m | 2.52 m | 2.56 m x 2.52 m |
| Main Level | Bathroom | 2.82 m | 1.58 m | 2.82 m x 1.58 m |
| Main Level | Dining Room | 4.83 m | 1.82 m | 4.83 m x 1.82 m |


Contact Us
Contact us for more information

















