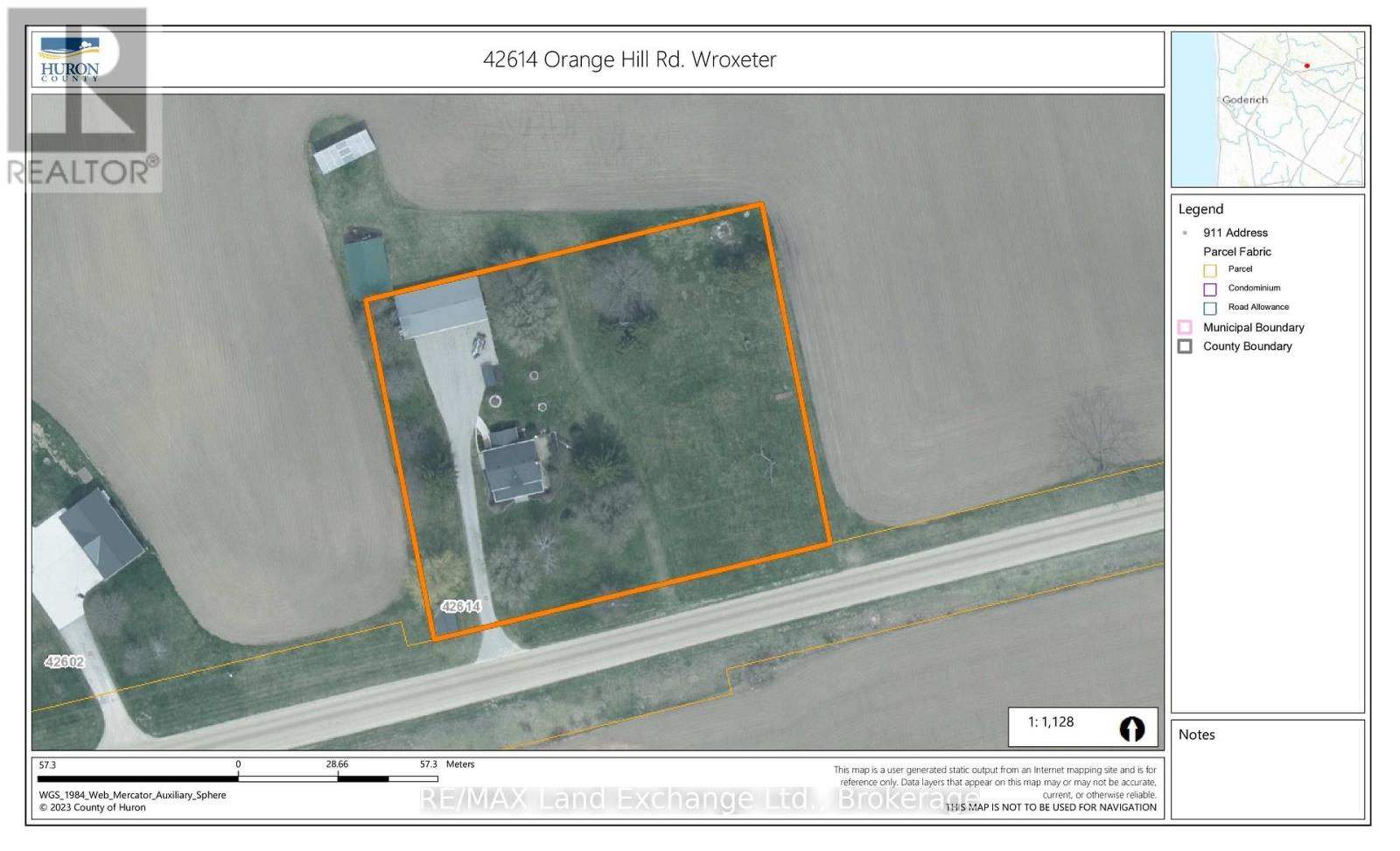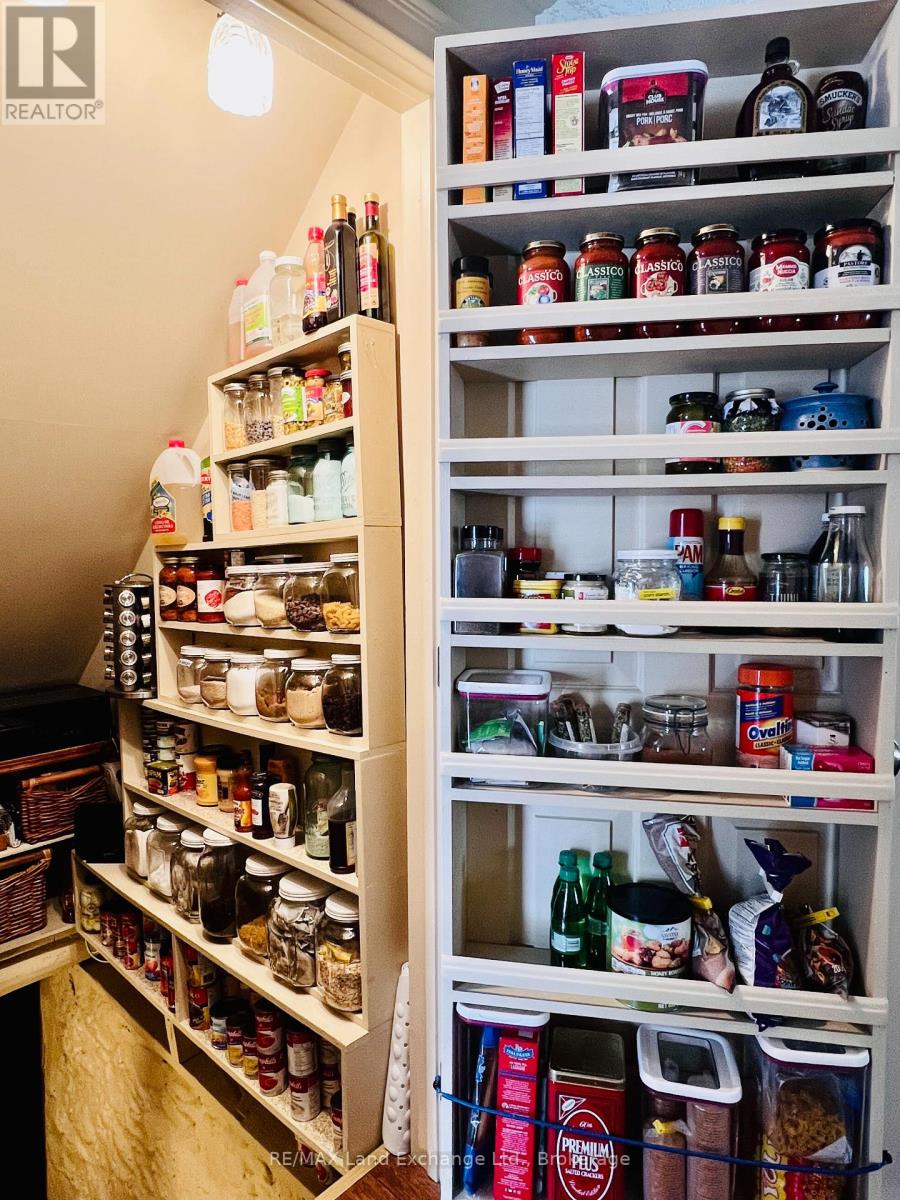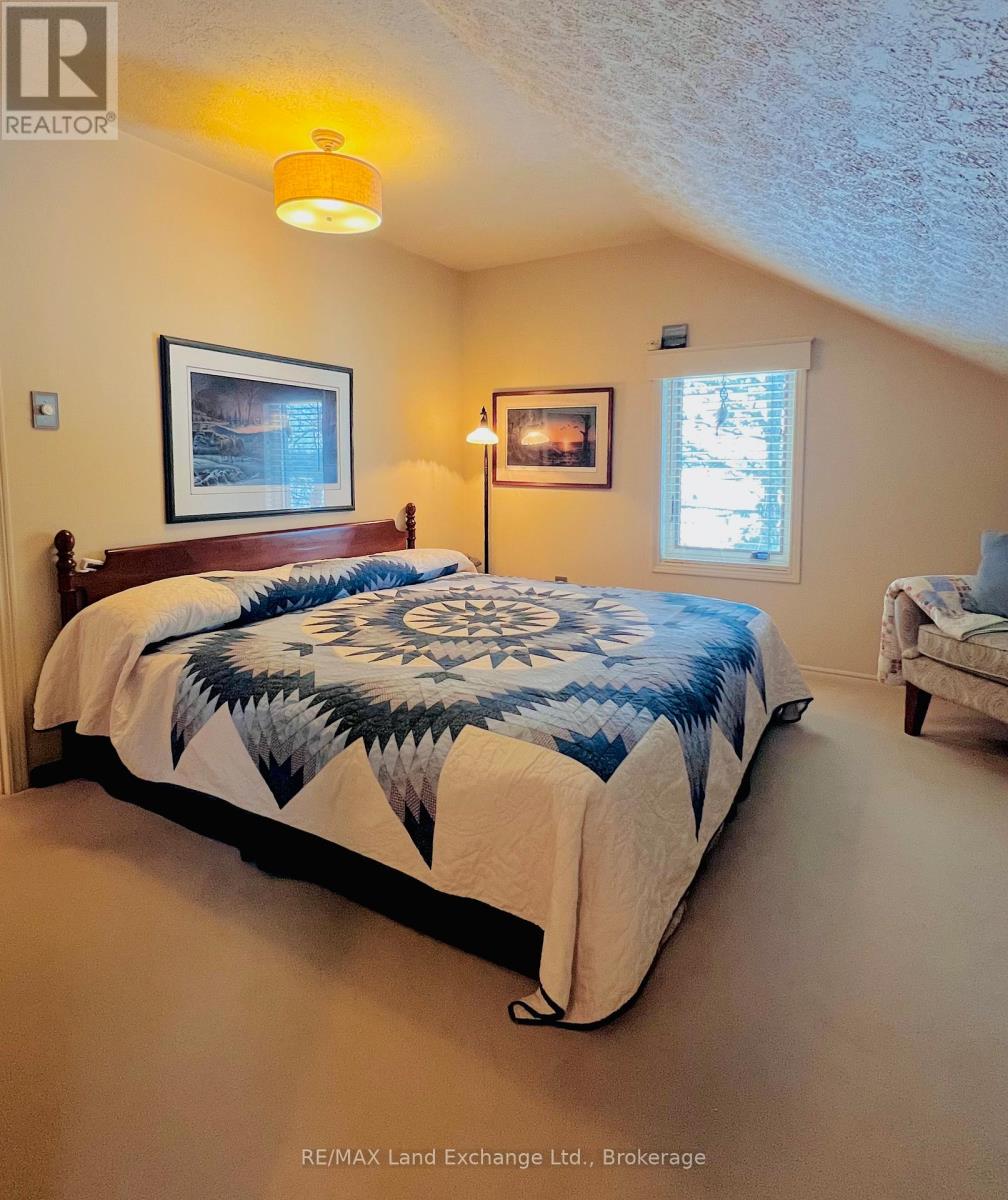42614 Orange Hill Road Morris-Turnberry, Ontario N0G 1G0
$879,900
Country Retreat that reflects rich history with Stunning Views. Perched atop a picturesque hill, this thoughtfully renovated 1.5-story century home offers breathtaking panoramic views of the rolling countryside. The updates of this home blend seamlessly with its historic charm. Complete with 3-bedrooms, 2-baths, this home exudes warmth and elegance with quality finishes throughout. Home chefs will delight in the well equipped custom kitchen, showcasing high-end appliances, granite countertops, and hand-crafted cabinetry. The spacious living room is the perfect place to unwind, with a natural stone fireplace creating a cozy and inviting ambiance. Beyond the home, a versatile 3-bay shop offers endless possibilities, including a fantastic insulated and heated man cave ideal for hobbies, entertaining, or extra workspace. Professionally landscaped property with Invisible dog fencing around perimeter. Other notable improvements include Anderson windows and storm doors, tar/chip driveway, Fibre optic to house and garage and generator switch. Whether you are sipping coffee on the front porch while watching the sunrise or enjoying the peaceful surroundings, this exceptional country property is the perfect blend of modern luxury and rural tranquility. (id:42776)
Property Details
| MLS® Number | X11972494 |
| Property Type | Single Family |
| Community Name | Turnberry Twp |
| Equipment Type | Propane Tank |
| Parking Space Total | 7 |
| Rental Equipment Type | Propane Tank |
| Structure | Deck, Patio(s), Porch, Shed |
Building
| Bathroom Total | 2 |
| Bedrooms Above Ground | 3 |
| Bedrooms Total | 3 |
| Amenities | Fireplace(s) |
| Appliances | Water Heater, Water Softener, Garage Door Opener Remote(s), Blinds, Dishwasher, Garage Door Opener, Range, Refrigerator, Stove, Window Coverings |
| Basement Type | Full |
| Construction Style Attachment | Detached |
| Cooling Type | Central Air Conditioning |
| Exterior Finish | Brick, Wood |
| Fireplace Present | Yes |
| Fireplace Total | 2 |
| Foundation Type | Stone |
| Heating Fuel | Natural Gas |
| Heating Type | Forced Air |
| Stories Total | 2 |
| Type | House |
Parking
| Detached Garage |
Land
| Acreage | No |
| Sewer | Septic System |
| Size Irregular | 276 X 234 Acre |
| Size Total Text | 276 X 234 Acre |
| Zoning Description | Ag4 |
Rooms
| Level | Type | Length | Width | Dimensions |
|---|---|---|---|---|
| Second Level | Bedroom 3 | 3.494 m | 3.889 m | 3.494 m x 3.889 m |
| Second Level | Primary Bedroom | 3.86 m | 3.519 m | 3.86 m x 3.519 m |
| Second Level | Other | 2.104 m | 2.487 m | 2.104 m x 2.487 m |
| Second Level | Bathroom | 2.953 m | 2.487 m | 2.953 m x 2.487 m |
| Second Level | Sitting Room | 2.45 m | 1.576 m | 2.45 m x 1.576 m |
| Second Level | Bedroom 2 | 3.54 m | 3.165 m | 3.54 m x 3.165 m |
| Lower Level | Living Room | 7.148 m | 4.658 m | 7.148 m x 4.658 m |
| Main Level | Kitchen | 3.57 m | 5.443 m | 3.57 m x 5.443 m |
| Main Level | Bathroom | 2.4 m | 1.414 m | 2.4 m x 1.414 m |
| Main Level | Laundry Room | 0.882 m | 1.659 m | 0.882 m x 1.659 m |
| Main Level | Mud Room | 4.377 m | 2.891 m | 4.377 m x 2.891 m |

195 Lake Range Dr
Point Clark, Ontario N2Z 2X3
(519) 395-0620
(519) 395-0142
www.remaxlandexchange.ca/
Contact Us
Contact us for more information




















































