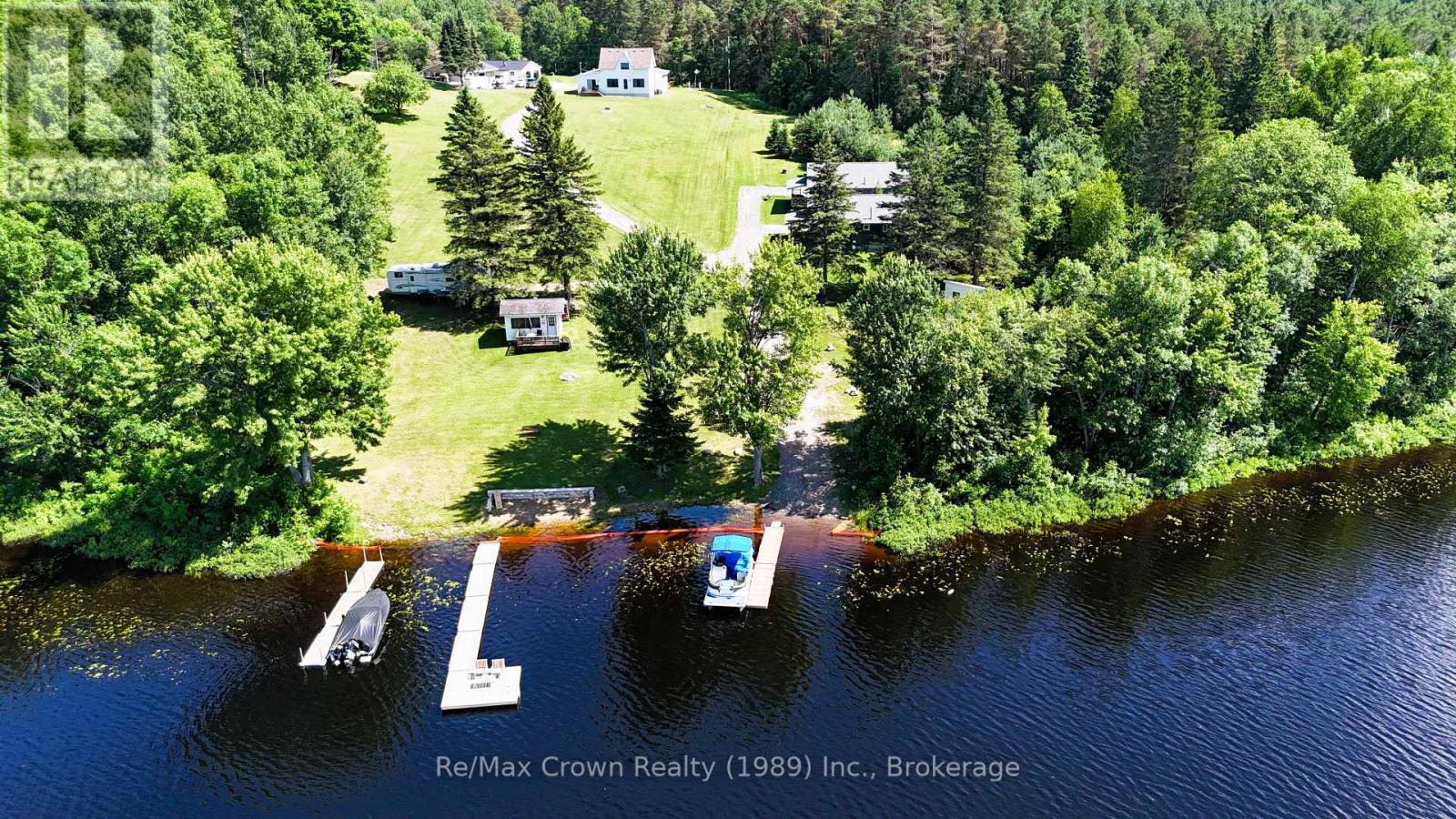43 Gyles Point Road Parry Sound Remote Area, Ontario P0H 2R0
$1,495,000
Commanda Lake Dream Property: 13 Acres w/700' Waterfront, Fields, Woods & More! Unlock the potential of this exceptional 13-acre waterfront property on beautiful Commanda Lake, boasting nearly 700 feet of pristine shoreline. This stunning property is truly unique, featuring sprawling fields, vast wooded areas, and a tranquil pond, offering an idyllic setting with loads of space for future development. Located in an Unorganized Township, this is a prime opportunity for significant development and investment. The meticulously maintained estate features a spacious 5-bedroom, 3-bathroom main home with a large eat-in country kitchen boasting centre island and pantry, separate dining and family room areas, laundry and master bedroom w/ensuite all on the mainfloor - second floor features: 4 bedrooms and another 4pc bath, perfectly suited for a large family. Complementing this are two newly built, winterized, fully furnished 3-bedroom cottages, beautifully finished in pine w/open concept living area, right at the water's edge - ready to generate immediate rental income or serve as prime guest accommodations. Additional amenities include a charming guest bunkie, a trailer hookup, docking, workshop plus storage barn. Hobbyists and entrepreneurs will appreciate the heated, insulated 30'x40' workshop w/hydro and running water, plus an expansive 44' x 33' pole barn w/hydro offering ample storage. Whether your vision includes a multi-generational compound, a thriving rental business, or further expansion, this property provides the canvas for your dreams. Seize this unique chance to own and develop a piece of Commanda Lake paradise. Inquire now to explore the possibilities! (id:42776)
Property Details
| MLS® Number | X12278201 |
| Property Type | Single Family |
| Community Name | Restoule |
| Community Features | Community Centre, School Bus |
| Easement | Unknown |
| Features | Wooded Area, Carpet Free, Guest Suite |
| Parking Space Total | 11 |
| Structure | Barn, Workshop, Dock |
| View Type | Direct Water View |
| Water Front Type | Waterfront |
Building
| Bathroom Total | 3 |
| Bedrooms Above Ground | 5 |
| Bedrooms Total | 5 |
| Appliances | Central Vacuum, Dishwasher, Dryer, Furniture, Stove, Washer, Refrigerator |
| Basement Development | Unfinished |
| Basement Type | N/a (unfinished) |
| Construction Style Attachment | Detached |
| Cooling Type | Central Air Conditioning |
| Exterior Finish | Vinyl Siding, Brick |
| Fireplace Present | Yes |
| Foundation Type | Block |
| Heating Fuel | Oil |
| Heating Type | Forced Air |
| Stories Total | 2 |
| Size Interior | 2,500 - 3,000 Ft2 |
| Type | House |
Parking
| Detached Garage | |
| Garage |
Land
| Access Type | Year-round Access, Private Docking |
| Acreage | Yes |
| Sewer | Septic System |
| Size Depth | 867 Ft |
| Size Frontage | 705 Ft |
| Size Irregular | 705 X 867 Ft |
| Size Total Text | 705 X 867 Ft|10 - 24.99 Acres |
| Surface Water | Lake/pond |
| Zoning Description | Unorganized |
Rooms
| Level | Type | Length | Width | Dimensions |
|---|---|---|---|---|
| Second Level | Bedroom 3 | 3.41 m | 3.02 m | 3.41 m x 3.02 m |
| Second Level | Bedroom 4 | 3.2 m | 2.97 m | 3.2 m x 2.97 m |
| Second Level | Bedroom 5 | 5.94 m | 4.62 m | 5.94 m x 4.62 m |
| Second Level | Bathroom | 2.32 m | 2.25 m | 2.32 m x 2.25 m |
| Second Level | Bedroom 2 | 2.98 m | 3.23 m | 2.98 m x 3.23 m |
| Main Level | Kitchen | 5.9 m | 4.6 m | 5.9 m x 4.6 m |
| Main Level | Living Room | 5.84 m | 3.25 m | 5.84 m x 3.25 m |
| Main Level | Dining Room | 5.84 m | 3.25 m | 5.84 m x 3.25 m |
| Main Level | Family Room | 5.33 m | 4.27 m | 5.33 m x 4.27 m |
| Main Level | Foyer | 4 m | 2.44 m | 4 m x 2.44 m |
| Main Level | Bedroom | 5.94 m | 4.62 m | 5.94 m x 4.62 m |
| Main Level | Bathroom | 1.82 m | 1.52 m | 1.82 m x 1.52 m |
| Main Level | Bathroom | 3.1 m | 3 m | 3.1 m x 3 m |
| Main Level | Laundry Room | 1.8 m | 1.5 m | 1.8 m x 1.5 m |
Utilities
| Electricity | Installed |
280 Hawthorne Dr.
Restoule, Ontario P0H 2R0
(705) 729-1028
(705) 560-9492
remaxcrown.ca/
280 Hawthorne Dr.
Restoule, Ontario P0H 2R0
(705) 729-1028
(705) 560-9492
remaxcrown.ca/
Contact Us
Contact us for more information




















































