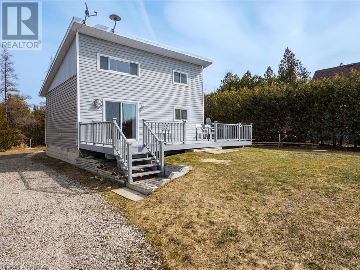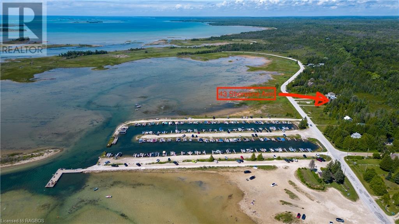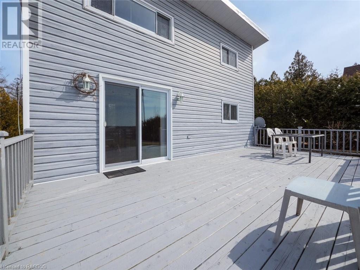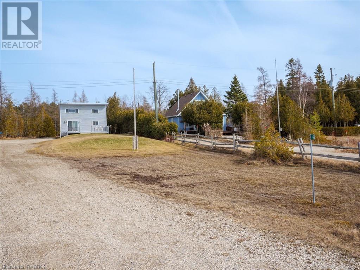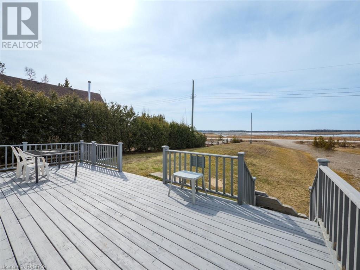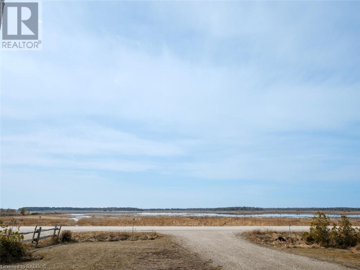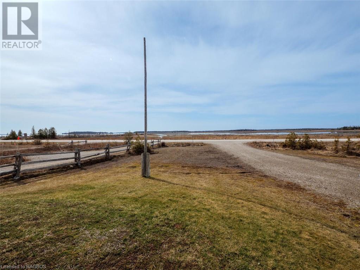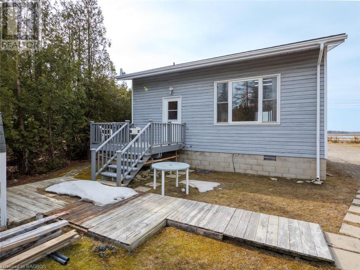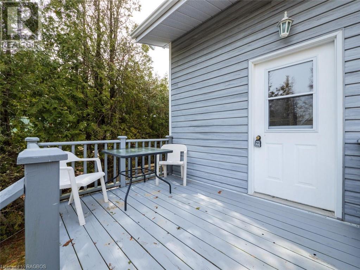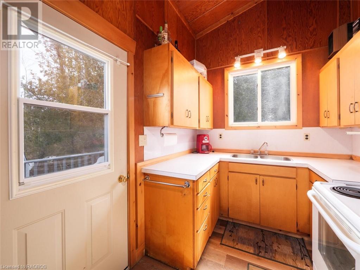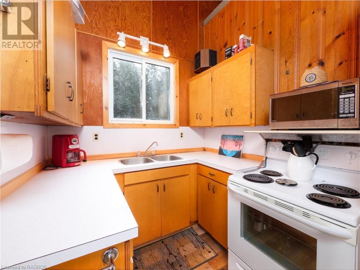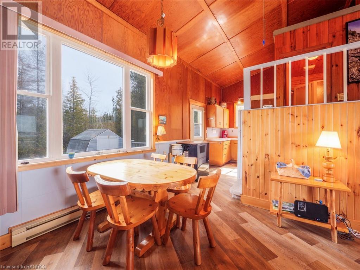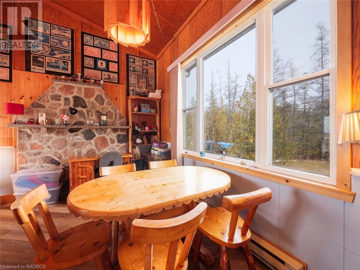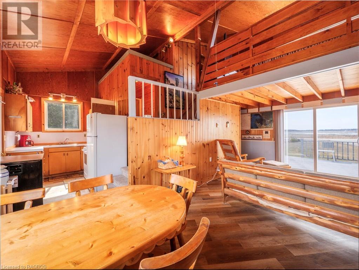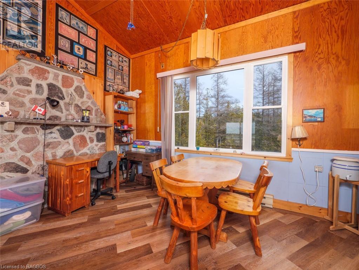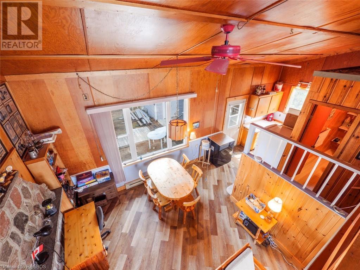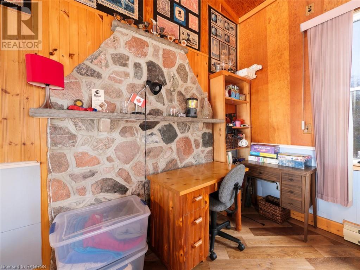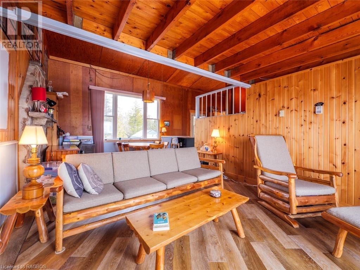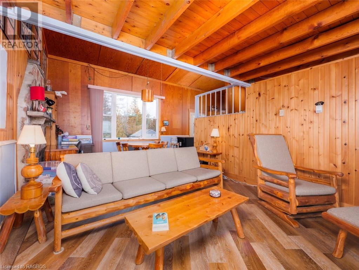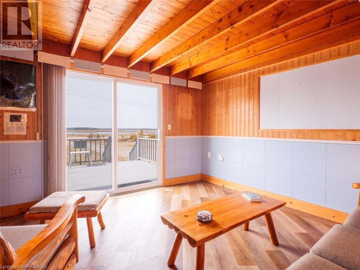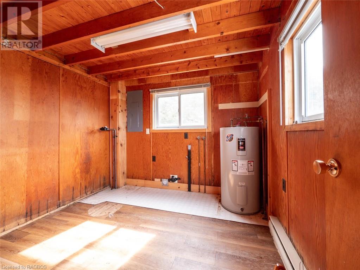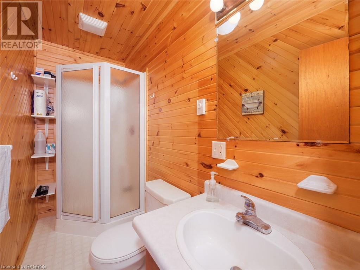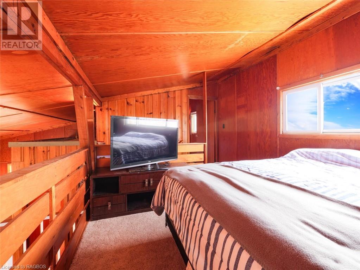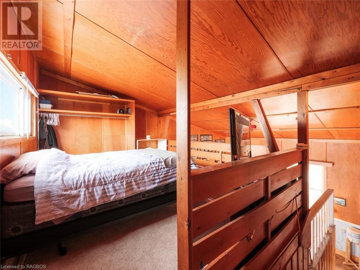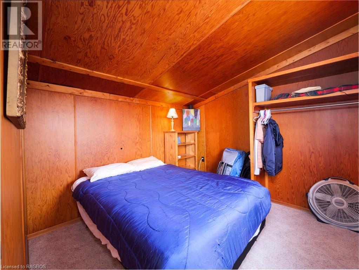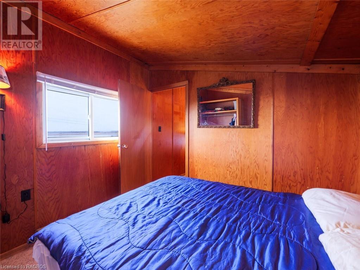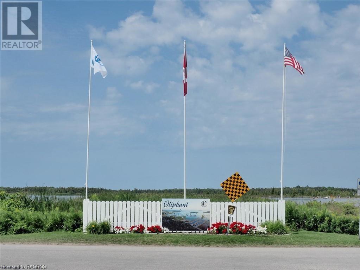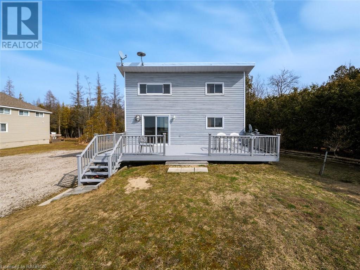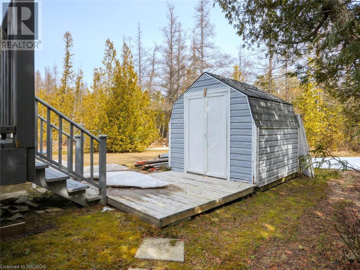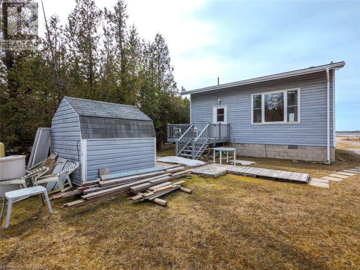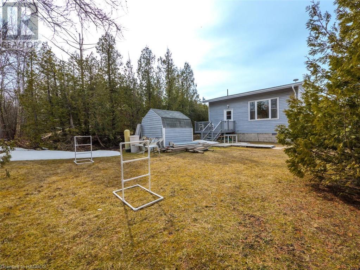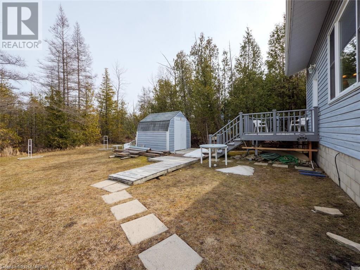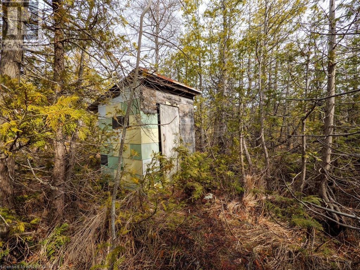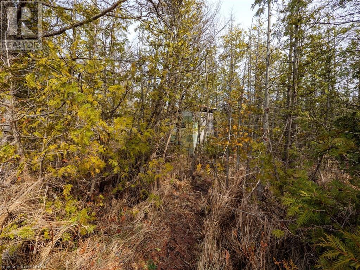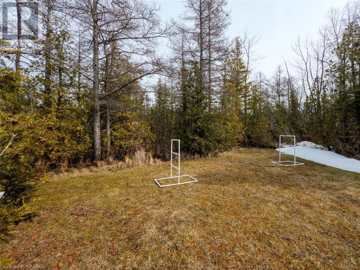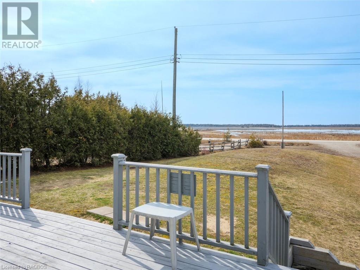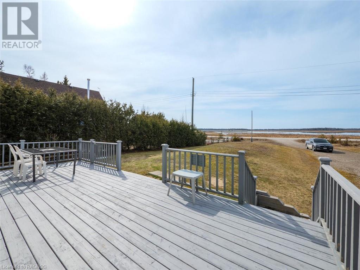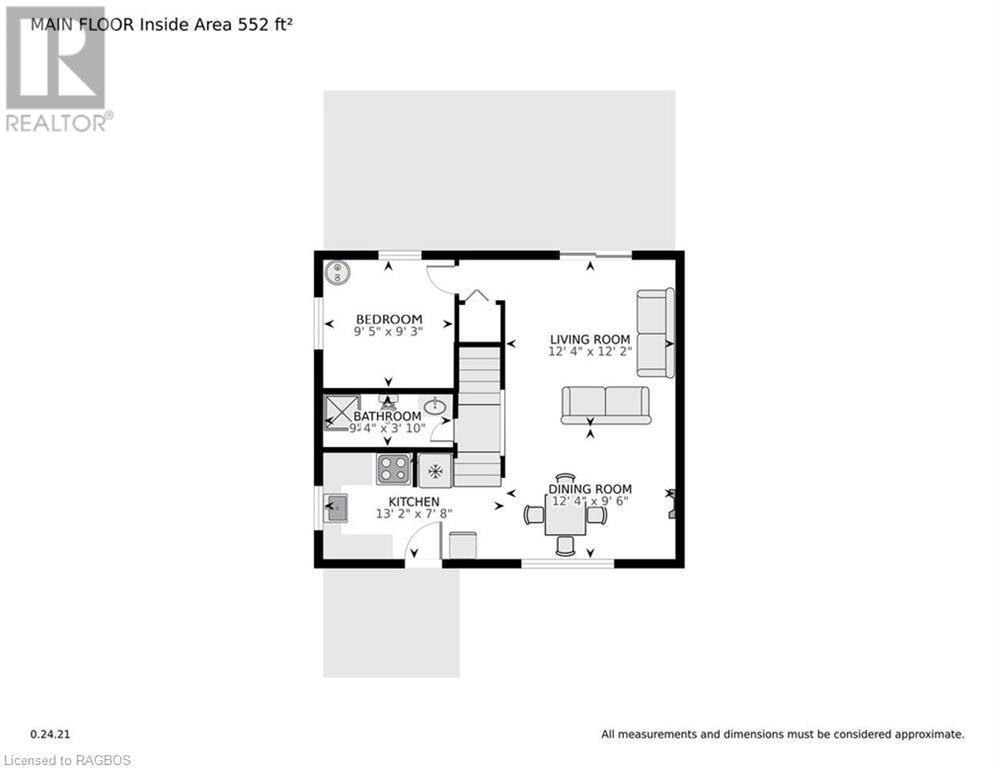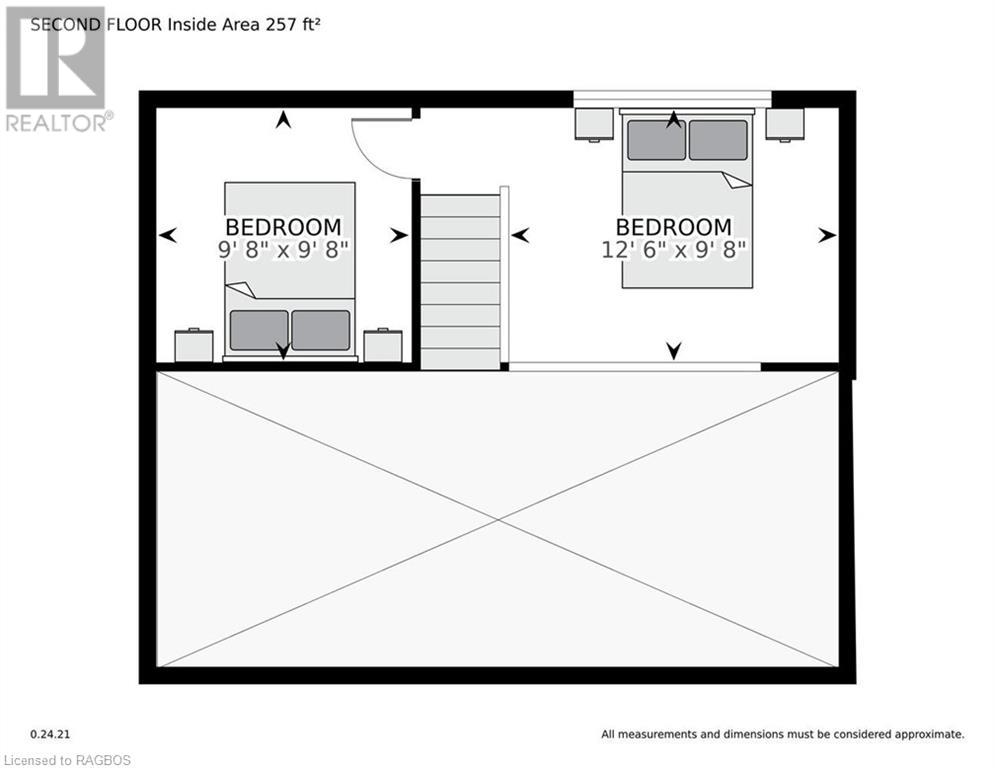43 Shoreline Avenue Oliphant, Ontario N0H 2T0
$599,900
Picture yourself unwinding in the fishing hamlet of Oliphant, where summer dreams come to life in this rustic 3-bedroom cottage – a cherished family gathering place now seeking new memories and adventures with you. Tucked just a stone's throw away from the glistening waters of Lake Huron and its one-of-a-kind sunsets. This charming find invites you to write your own story in a setting brimming with history and charm. In addition to its welcoming location, the exterior requires minimal maintenance and the interior is cottage chic. A cozy living space bathed in natural light, offering a bright and airy escape to relax and reconnect with loved ones. The kitchen may be small but it is functional and opens to the dining and living room area which is a cozy living space bathed in natural light. The main level bedroom, thoughtfully repurposed for comfort, provides a peaceful sanctuary for relaxation and rejuvenation. Ascend the staircase to find a 3-piece bathroom midway, leading the way to two bedrooms on either side. Waterfront traveled road between. Just a leisurely stroll from the Government dock, this cottage is perfectly positioned for endless days of lakeside adventures and exploration. Embrace the simple joys of cottage life and create lasting memories. Step into the magic of Oliphant and let this cottage become your own haven for relaxation, rejuvenation, and cherished moments with family and friends. Start your next chapter in this idyllic Lake Huron escape where every day holds the promise of new beginnings and treasured experiences. (Waterfront traveled road between) (id:42776)
Property Details
| MLS® Number | 40565857 |
| Property Type | Single Family |
| Amenities Near By | Marina, Place Of Worship |
| Community Features | School Bus |
| Features | Crushed Stone Driveway, Country Residential |
| Parking Space Total | 5 |
| Water Front Name | Lake Huron |
| Water Front Type | Waterfront |
Building
| Bathroom Total | 1 |
| Bedrooms Above Ground | 3 |
| Bedrooms Total | 3 |
| Appliances | Refrigerator, Stove, Window Coverings |
| Basement Development | Unfinished |
| Basement Type | Crawl Space (unfinished) |
| Constructed Date | 1960 |
| Construction Style Attachment | Detached |
| Cooling Type | None |
| Exterior Finish | Vinyl Siding |
| Fixture | Ceiling Fans |
| Foundation Type | Block |
| Heating Type | Baseboard Heaters |
| Stories Total | 2 |
| Size Interior | 809 |
| Type | House |
| Utility Water | Drilled Well |
Land
| Access Type | Water Access, Road Access |
| Acreage | No |
| Land Amenities | Marina, Place Of Worship |
| Sewer | Septic System |
| Size Depth | 289 Ft |
| Size Frontage | 54 Ft |
| Size Total Text | Under 1/2 Acre |
| Surface Water | Lake |
| Zoning Description | R2 & Eh |
Rooms
| Level | Type | Length | Width | Dimensions |
|---|---|---|---|---|
| Second Level | Bedroom | 9'8'' x 9'8'' | ||
| Second Level | Bedroom | 12'6'' x 9'8'' | ||
| Main Level | 3pc Bathroom | 9'4'' x 3'10'' | ||
| Main Level | Bedroom | 9'5'' x 9'3'' | ||
| Main Level | Kitchen | 13'2'' x 7'8'' | ||
| Main Level | Dining Room | 12'4'' x 9'6'' | ||
| Main Level | Living Room | 12'4'' x 12'2'' |
https://www.realtor.ca/real-estate/26699579/43-shoreline-avenue-oliphant

334 Main Street
Sauble Beach, Ontario N0H 2G0
(519) 422-1170
(866) 278-9129
www.remax.ca
Interested?
Contact us for more information

