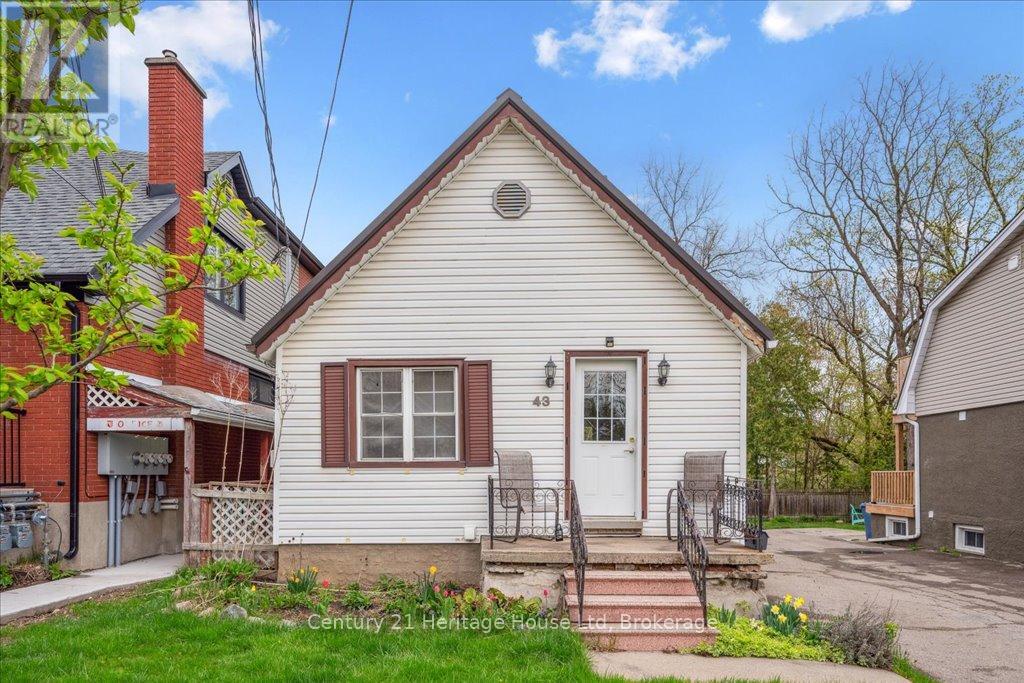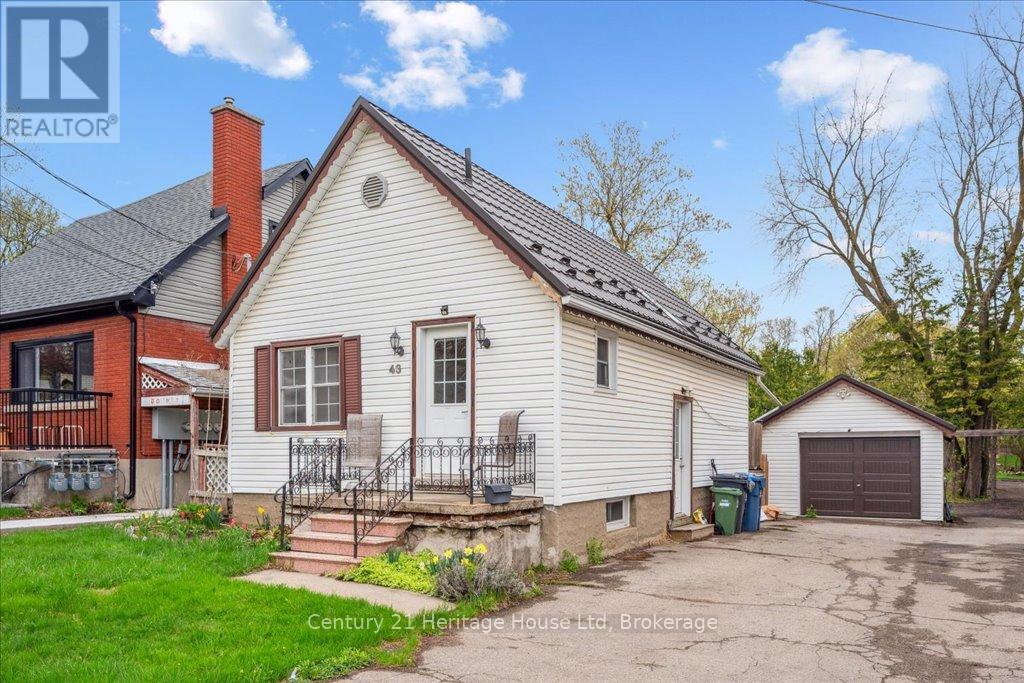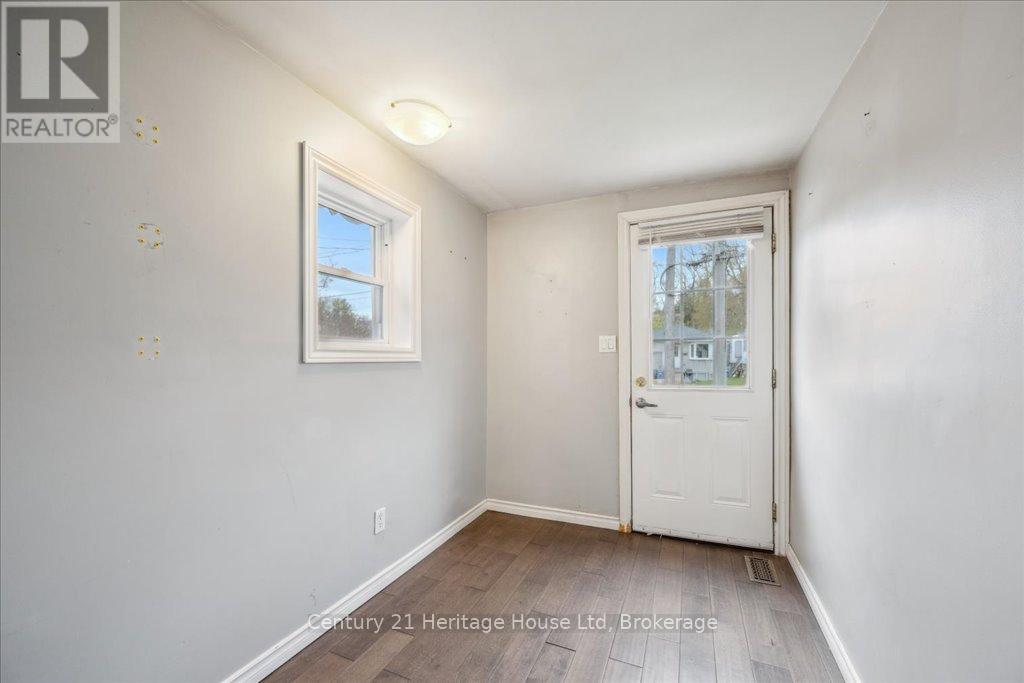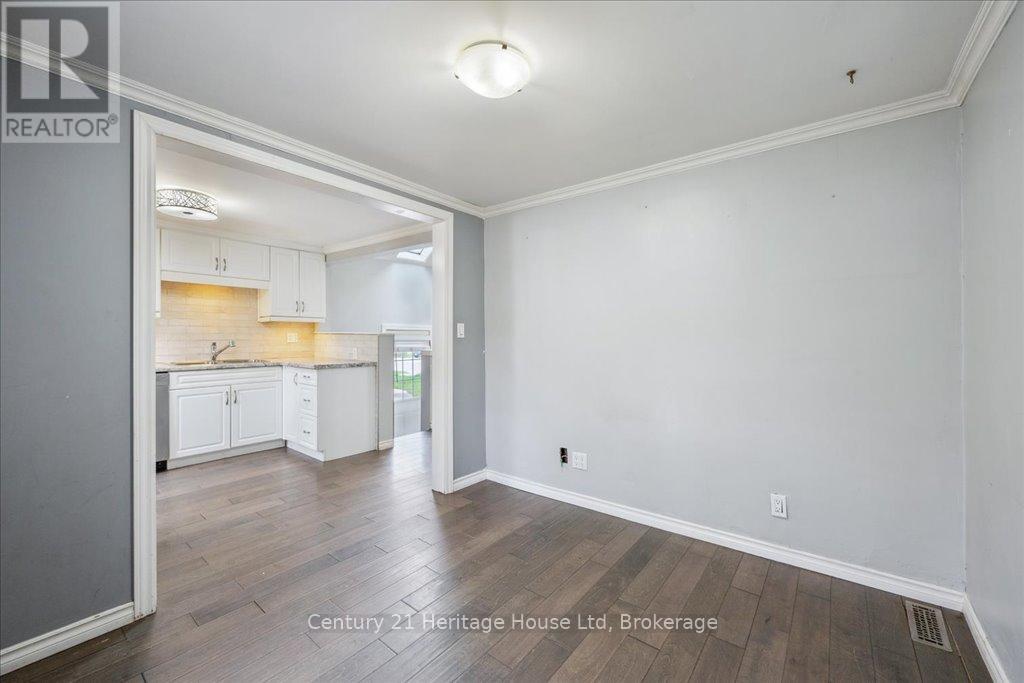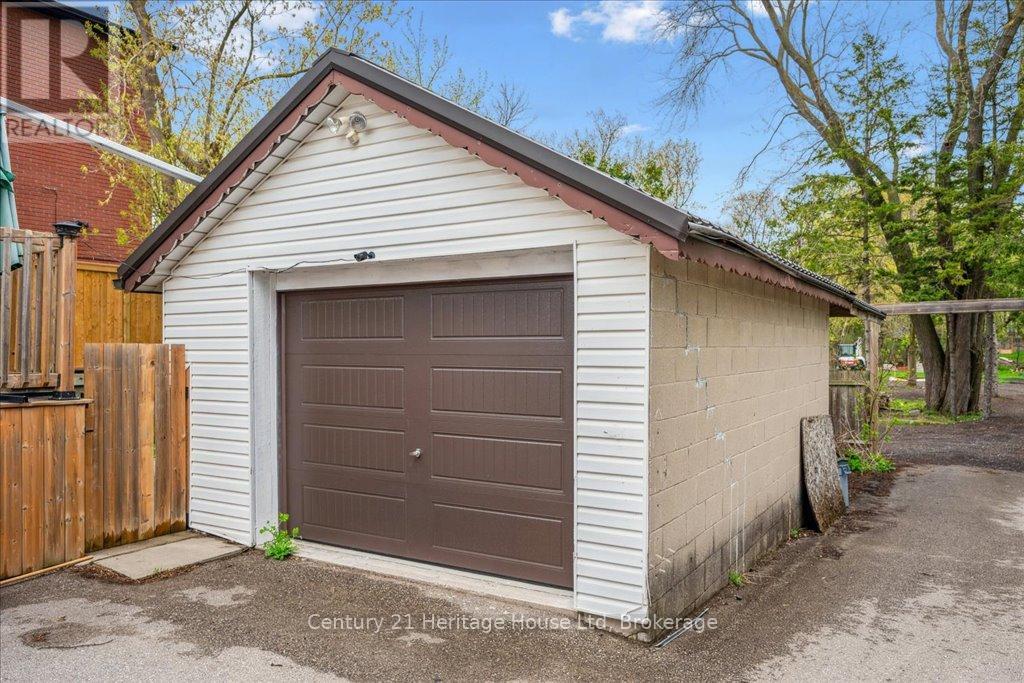43 Stevenson Street N Guelph, Ontario N1E 5A3
$459,900
Welcome to 43 Stevenson St. N, a unique property with endless possibilities. If you are looking to get into the market and prefer to own a freehold instead of a condo, there are no better options price wise! Located central to both the vibrant downtown core, as well as the growing east end, 43 Stevenson St N is a one-bedroom bungalow with BIG potential, perfect for investors, first-time buyers or perhaps a bigger infill project like some of the other properties on the street. Set on a deep lot with a detached garage in a very walkable location, this property offers space to entertain and garden to your hearts desire. Inside, the home provides a solid starting point with plenty to like, yet also a blank canvas in a lot of ways. Close to parks, schools, transit, and shopping, this one is appealing to a large audience, and for those looking to roll up their sleeves or explore future options, this is a great opportunity in a growing area. Break free from condo living! (id:42776)
Property Details
| MLS® Number | X12119168 |
| Property Type | Single Family |
| Community Name | St. George's |
| Amenities Near By | Schools, Public Transit, Park, Place Of Worship |
| Community Features | Community Centre |
| Equipment Type | Water Heater |
| Parking Space Total | 4 |
| Rental Equipment Type | Water Heater |
| Structure | Porch, Deck |
Building
| Bathroom Total | 2 |
| Bedrooms Above Ground | 1 |
| Bedrooms Total | 1 |
| Age | 51 To 99 Years |
| Architectural Style | Bungalow |
| Basement Development | Partially Finished |
| Basement Type | N/a (partially Finished) |
| Construction Style Attachment | Detached |
| Cooling Type | Central Air Conditioning |
| Exterior Finish | Vinyl Siding |
| Foundation Type | Unknown |
| Half Bath Total | 1 |
| Heating Fuel | Natural Gas |
| Heating Type | Forced Air |
| Stories Total | 1 |
| Type | House |
| Utility Water | Municipal Water |
Parking
| Detached Garage | |
| Garage |
Land
| Acreage | No |
| Land Amenities | Schools, Public Transit, Park, Place Of Worship |
| Sewer | Sanitary Sewer |
| Size Depth | 90 Ft ,4 In |
| Size Frontage | 39 Ft ,8 In |
| Size Irregular | 39.68 X 90.37 Ft |
| Size Total Text | 39.68 X 90.37 Ft|under 1/2 Acre |
| Zoning Description | R1b |
Rooms
| Level | Type | Length | Width | Dimensions |
|---|---|---|---|---|
| Main Level | Primary Bedroom | 3 m | 2.82 m | 3 m x 2.82 m |
| Main Level | Dining Room | 2.87 m | 2.62 m | 2.87 m x 2.62 m |
| Main Level | Foyer | 3 m | 1.93 m | 3 m x 1.93 m |
| Main Level | Kitchen | 2.95 m | 2.74 m | 2.95 m x 2.74 m |
| Main Level | Living Room | 3.02 m | 2.77 m | 3.02 m x 2.77 m |
https://www.realtor.ca/real-estate/28248879/43-stevenson-street-n-guelph-st-georges-st-georges

221 Woodlawn Road West Unit C6
Guelph, Ontario N1H 8P4
(519) 767-2100
www.century21.ca/heritagehouse
Contact Us
Contact us for more information

