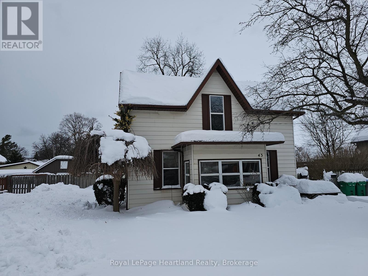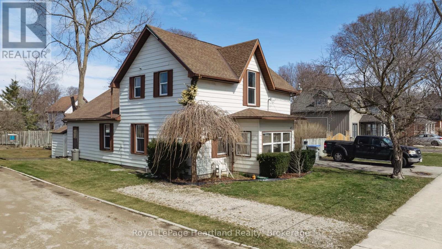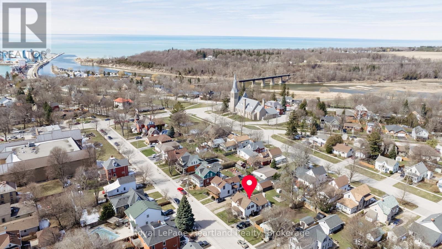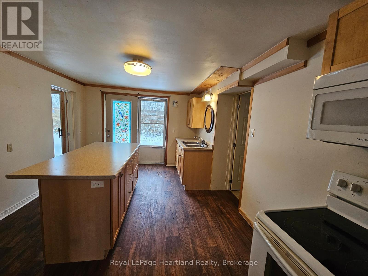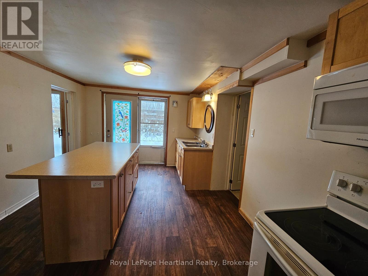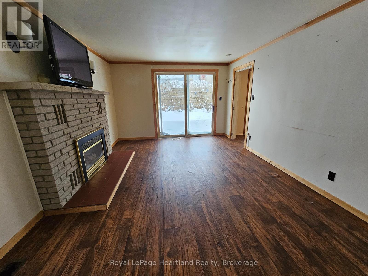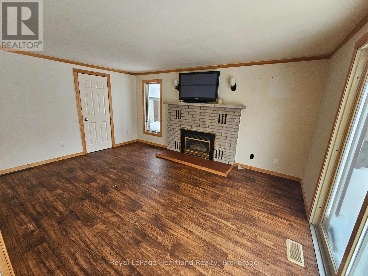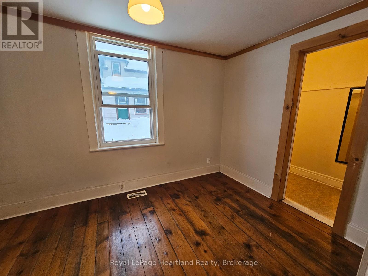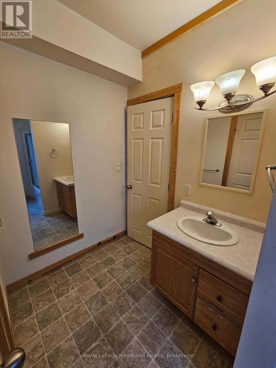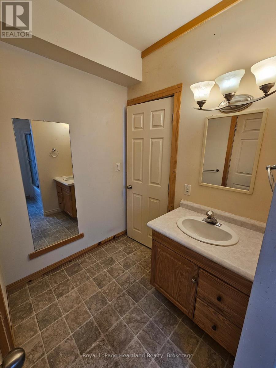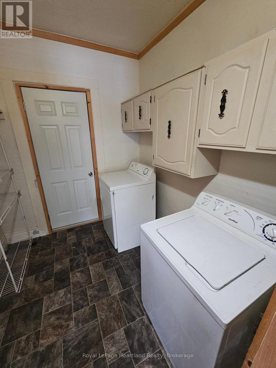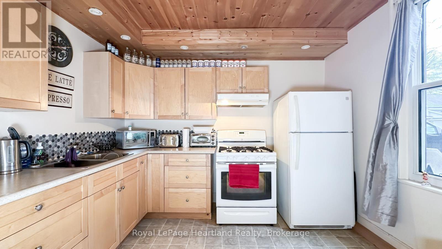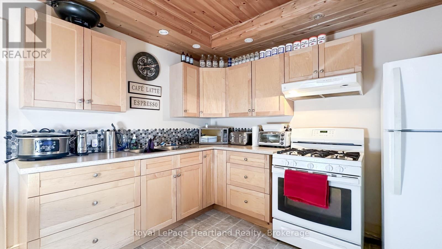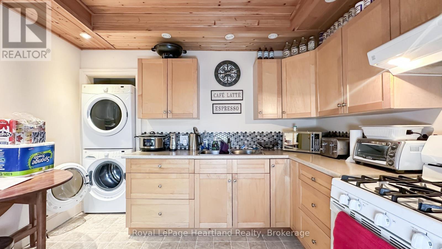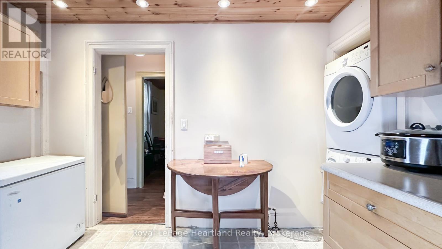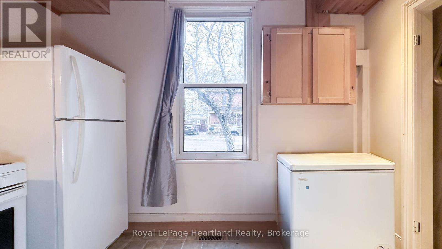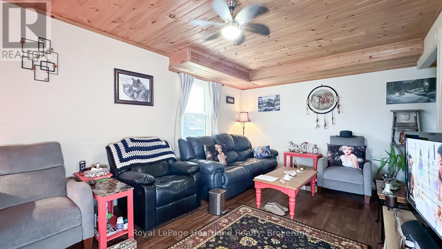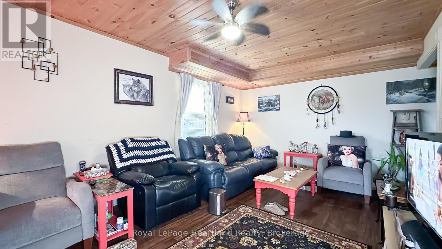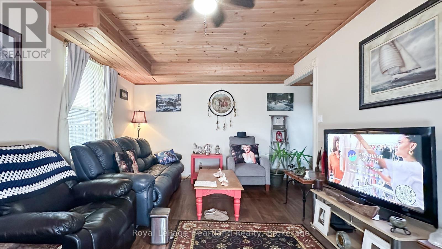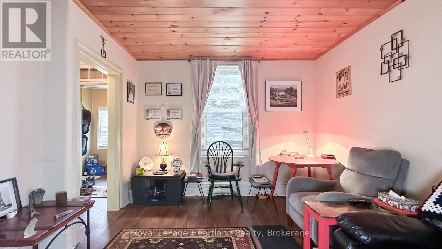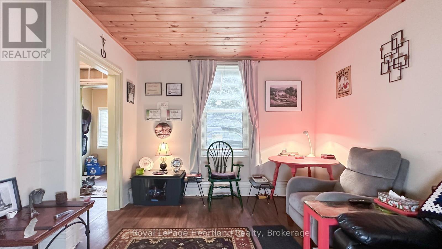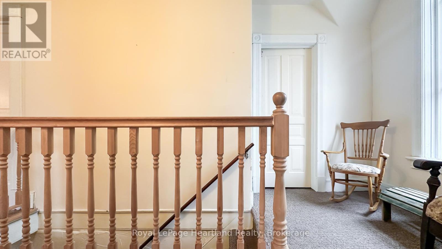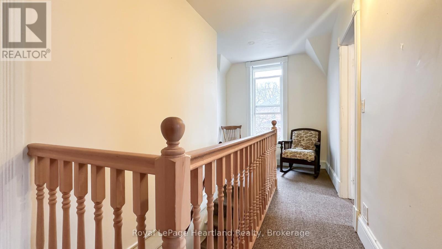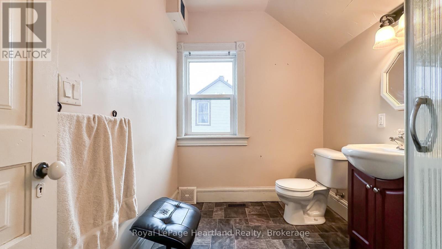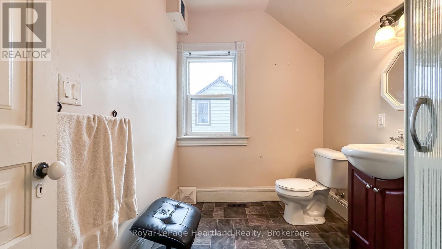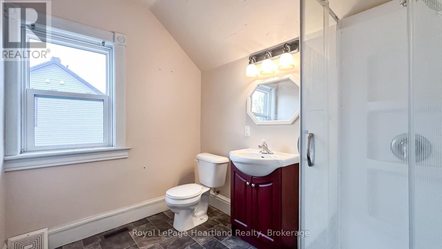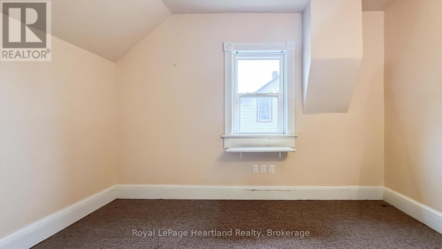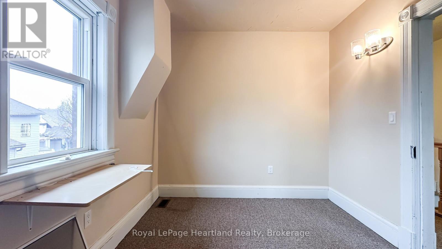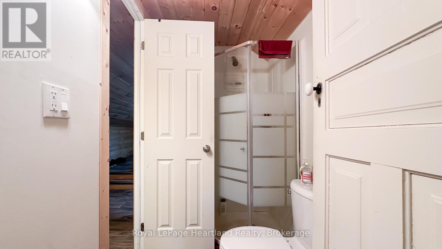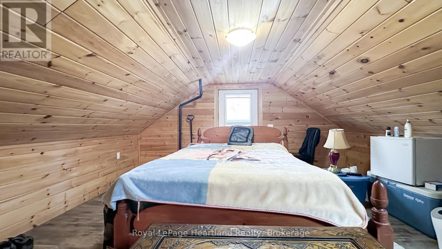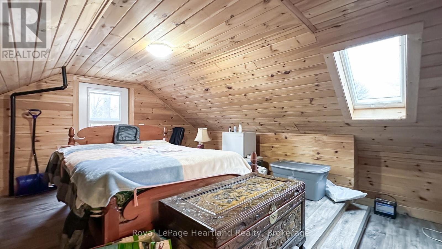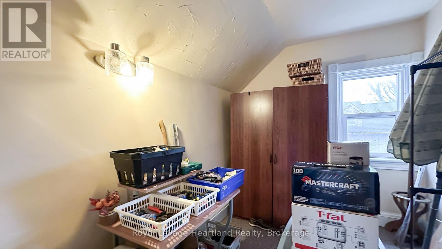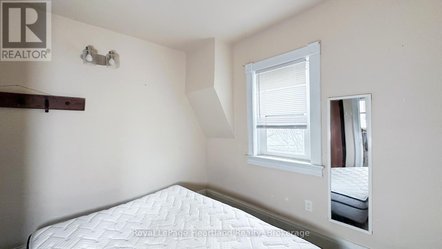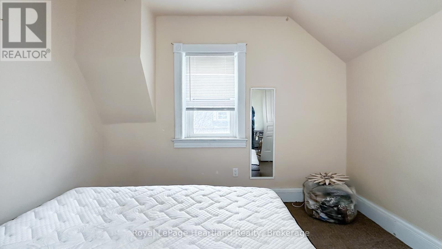43 Trafalgar Street Goderich, Ontario N7A 1T3
$519,900
This turn-key duplex offers endless possibilities. Live comfortably in, or rent out the the spacious front unit featuring updated kitchen, and 3 or 4 bedrooms - the finished upper loft provides a perfect solution for a 4th bedroom or an additional living space with a separate rear exterior stairway. Looking for an income property? The bright rear unit boasts 1 bedroom, a large updated kitchen, and its own private patio access. Enjoy quiet living on a friendly street, just steps from vibrant downtown Goderich. This well-maintained property with a private yard, double driveway, and additional parking presents a fantastic opportunity to live and/or invest in the strong Goderich housing market. Don't miss out! (id:42776)
Property Details
| MLS® Number | X11888046 |
| Property Type | Multi-family |
| Community Name | Goderich (Town) |
| Equipment Type | Water Heater |
| Parking Space Total | 2 |
| Rental Equipment Type | Water Heater |
Building
| Bathroom Total | 3 |
| Bedrooms Above Ground | 5 |
| Bedrooms Total | 5 |
| Appliances | Water Heater |
| Basement Development | Unfinished |
| Basement Type | Partial (unfinished) |
| Cooling Type | Central Air Conditioning |
| Exterior Finish | Aluminum Siding |
| Fireplace Present | Yes |
| Fireplace Total | 1 |
| Foundation Type | Block, Stone |
| Half Bath Total | 1 |
| Heating Fuel | Natural Gas |
| Heating Type | Forced Air |
| Stories Total | 2 |
| Type | Duplex |
| Utility Water | Municipal Water |
Land
| Acreage | No |
| Sewer | Sanitary Sewer |
| Size Depth | 128 Ft |
| Size Frontage | 60 Ft ,7 In |
| Size Irregular | 60.61 X 128 Ft |
| Size Total Text | 60.61 X 128 Ft |
| Zoning Description | R2 |
Rooms
| Level | Type | Length | Width | Dimensions |
|---|---|---|---|---|
| Second Level | Bathroom | 1.3 m | 2.3 m | 1.3 m x 2.3 m |
| Second Level | Bathroom | 2.7 m | 2 m | 2.7 m x 2 m |
| Second Level | Bedroom | 3.4 m | 3.4 m | 3.4 m x 3.4 m |
| Second Level | Bedroom 2 | 3.4 m | 2.3 m | 3.4 m x 2.3 m |
| Second Level | Bedroom 3 | 2.7 m | 3.8 m | 2.7 m x 3.8 m |
| Second Level | Primary Bedroom | 5.3 m | 7.2 m | 5.3 m x 7.2 m |
| Ground Level | Bedroom | 2.4 m | 3.5 m | 2.4 m x 3.5 m |
| Ground Level | Kitchen | 4.8 m | 3.5 m | 4.8 m x 3.5 m |
| Ground Level | Foyer | 3 m | 1.8 m | 3 m x 1.8 m |
| Ground Level | Kitchen | 3.4 m | 3.4 m | 3.4 m x 3.4 m |
| Ground Level | Living Room | 3.6 m | 5.8 m | 3.6 m x 5.8 m |
| Ground Level | Bathroom | 3.4 m | 2.3 m | 3.4 m x 2.3 m |
https://www.realtor.ca/real-estate/27727371/43-trafalgar-street-goderich-goderich-town-goderich-town

Branch: 33 Hamilton St
Goderich, Ontario N7A 1P8
(519) 524-6789
(519) 524-6723
www.rlpheartland.ca/
Contact Us
Contact us for more information

