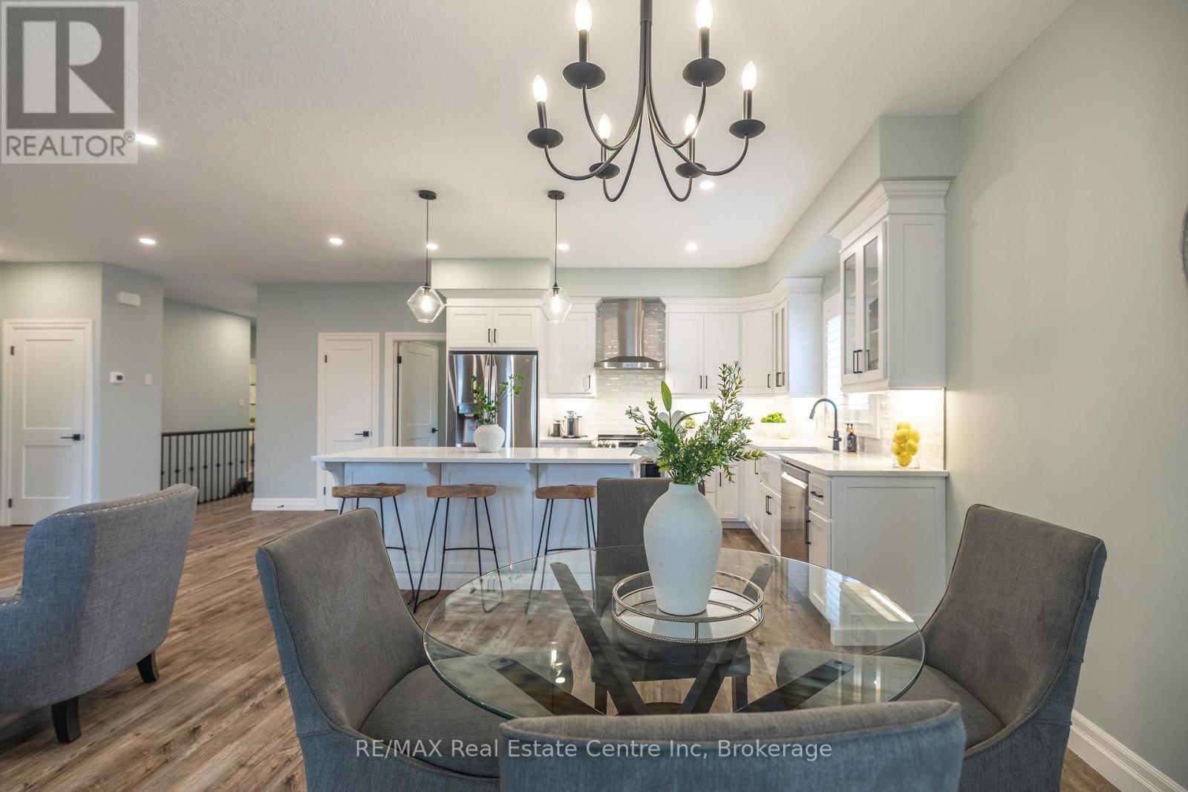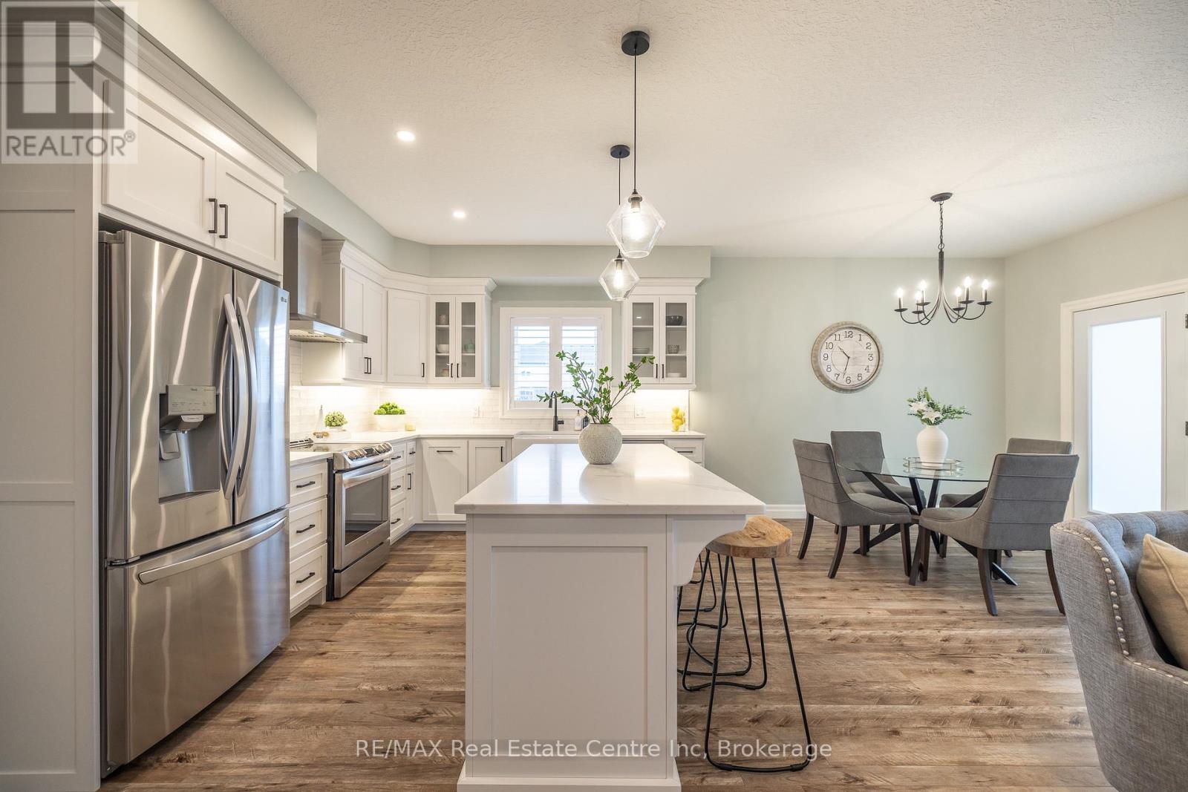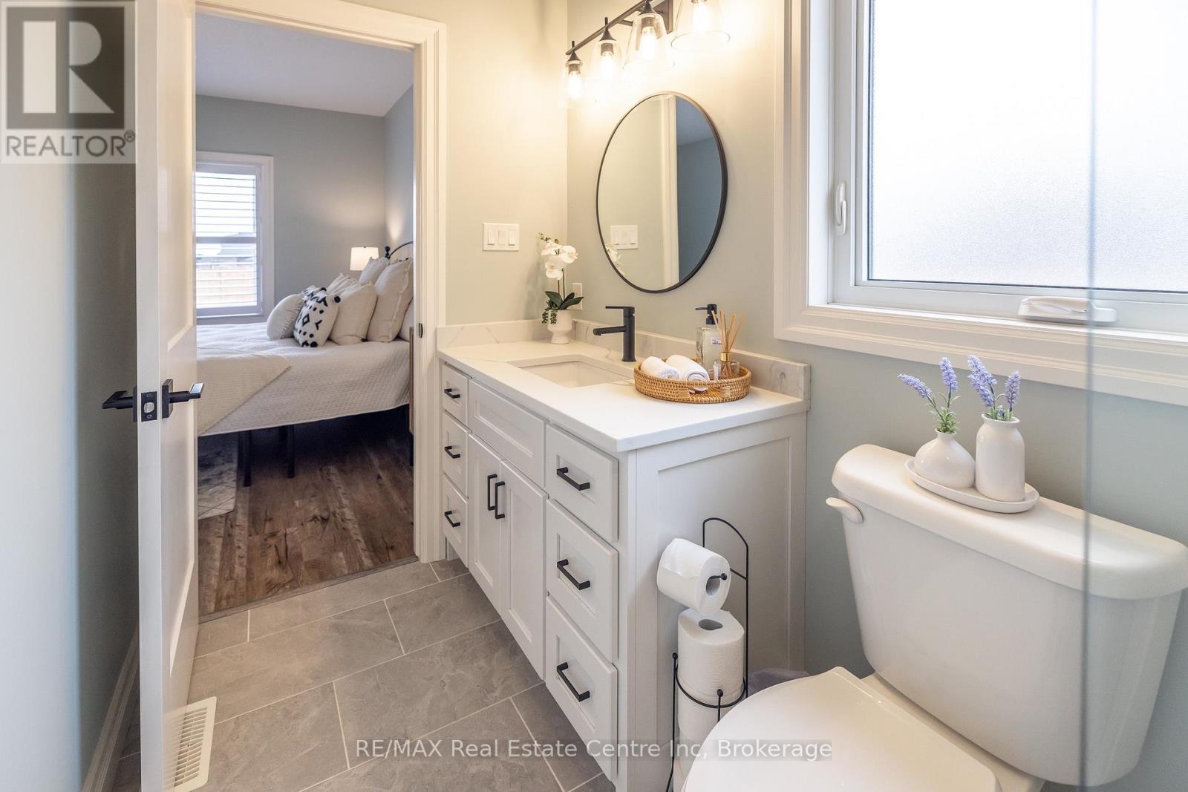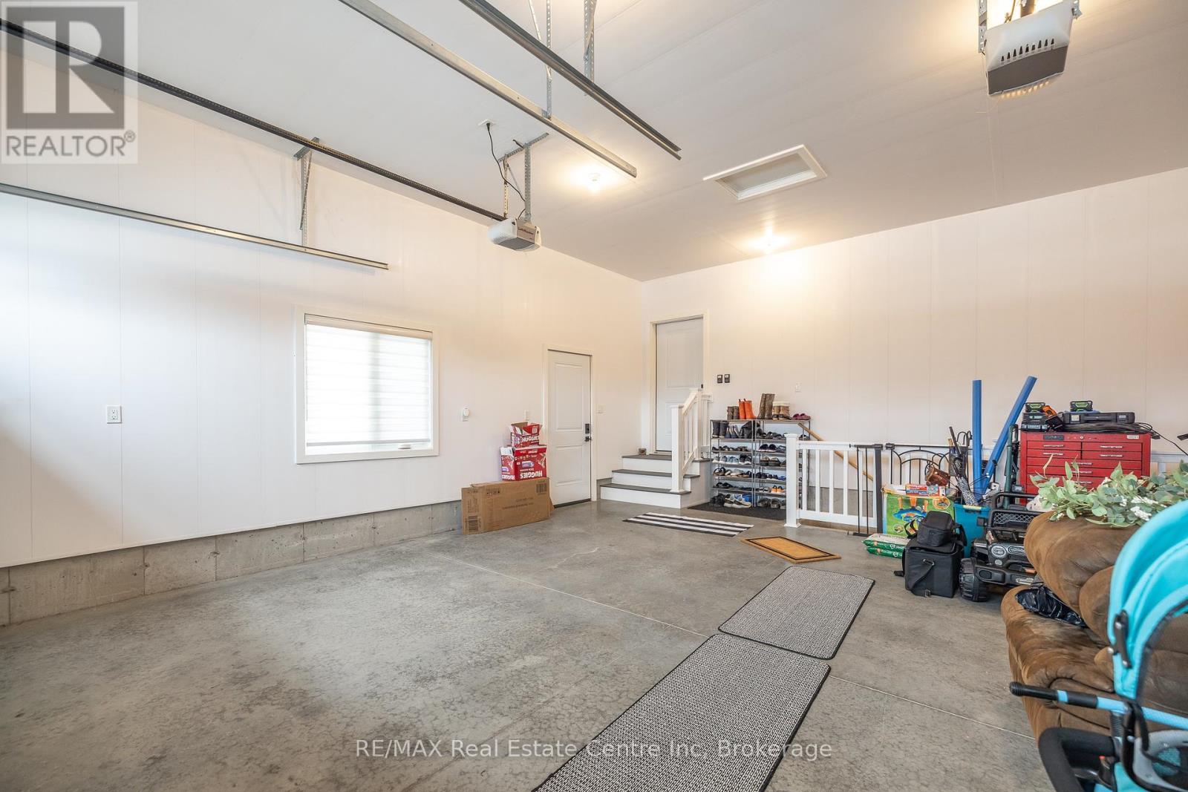430 Keeso Lane North Perth, Ontario N4W 0C3
$969,900
Welcome to 430 Keeso Ln, situated on a large pie-shaped lot (0.318 ac) with an extra-wide and a 75-foot long concrete driveway. Get ready to be blown away by this stunning home, boasting 5 bedrooms, 3 full bathrooms, and a separate entrance to the basement, ideal for the growing family! Impeccably crafted with luxurious touches, this custom-built home presents a sophisticated design featuring high-end finishes throughout. The modern kitchen is a culinary masterpiece, showcasing upgraded cabinets, a large center island, and premium stainless steel appliances. Inviting dining area with french doors leading out to the expansive covered concrete porch, offering a serene space for relaxation or delightful gatherings. The spacious living room boasts pot lights and a cozy fireplace, creating a warm ambiance that flows seamlessly into the kitchen and dining area. Luxurious primary bedroom includes a generous walk-in closet and a stylish ensuite bathroom. The third bedroom exudes elegance with its grand double doors and expansive windows, offering the perfect space to serve as a home office. Functional laundry/mudroom with pantry storage, closet, and custom cabinets, providing access to the garage, completes the main floor. Conveniently accessible from the garage is an oversized Rec room featuring a warm fireplace, 2 bedrooms, and a full bathroom. Maximize your time outdoors with a 12'x13' covered deck and a fully fenced, well-appointed backyard. California shutters throughout the entire home, authomatic lighting in all closets, pot lights in the Rec room, a gas hookup & electric outlet for the future heater in the garage are a bonus! This home is well-insulated, and the cost of heating is extremely low (the monthly average for heating is $79 and hydro is $114). Situated within close proximity to schools, shopping centres, parks, and other amenities. With the scenic walking trails and tranquil Maitland River just steps away, this home is an absolute must-have! (id:42776)
Property Details
| MLS® Number | X11961815 |
| Property Type | Single Family |
| Community Name | 32 - Listowel |
| Amenities Near By | Schools, Park, Place Of Worship |
| Equipment Type | None |
| Features | Irregular Lot Size, Lighting, Carpet Free |
| Parking Space Total | 10 |
| Rental Equipment Type | None |
| Structure | Deck |
Building
| Bathroom Total | 3 |
| Bedrooms Above Ground | 5 |
| Bedrooms Total | 5 |
| Amenities | Fireplace(s) |
| Appliances | Dishwasher, Dryer, Garage Door Opener, Range, Refrigerator, Stove, Washer, Water Heater, Water Softener, Window Coverings |
| Architectural Style | Bungalow |
| Basement Development | Finished |
| Basement Features | Separate Entrance, Walk Out |
| Basement Type | N/a (finished) |
| Construction Style Attachment | Detached |
| Cooling Type | Central Air Conditioning |
| Exterior Finish | Brick, Stone |
| Fire Protection | Smoke Detectors |
| Fireplace Present | Yes |
| Fireplace Total | 2 |
| Flooring Type | Laminate, Tile |
| Foundation Type | Poured Concrete |
| Heating Fuel | Natural Gas |
| Heating Type | Forced Air |
| Stories Total | 1 |
| Size Interior | 1,500 - 2,000 Ft2 |
| Type | House |
| Utility Water | Municipal Water |
Parking
| Attached Garage | |
| R V |
Land
| Acreage | No |
| Fence Type | Fully Fenced, Fenced Yard |
| Land Amenities | Schools, Park, Place Of Worship |
| Sewer | Sanitary Sewer |
| Size Depth | 125 Ft ,2 In |
| Size Frontage | 53 Ft ,6 In |
| Size Irregular | 53.5 X 125.2 Ft ; 125.19x74.03x102.05x117.26x10.70x10.70 |
| Size Total Text | 53.5 X 125.2 Ft ; 125.19x74.03x102.05x117.26x10.70x10.70 |
| Surface Water | River/stream |
Rooms
| Level | Type | Length | Width | Dimensions |
|---|---|---|---|---|
| Basement | Recreational, Games Room | 8.36 m | 8.13 m | 8.36 m x 8.13 m |
| Basement | Bedroom 4 | 4.19 m | 3.85 m | 4.19 m x 3.85 m |
| Basement | Bedroom 5 | 2.93 m | 3.9 m | 2.93 m x 3.9 m |
| Basement | Utility Room | 4.92 m | 4.47 m | 4.92 m x 4.47 m |
| Basement | Bathroom | 2.97 m | 2.34 m | 2.97 m x 2.34 m |
| Main Level | Kitchen | 3.84 m | 3.28 m | 3.84 m x 3.28 m |
| Main Level | Dining Room | 3.83 m | 3.33 m | 3.83 m x 3.33 m |
| Main Level | Living Room | 3.61 m | 6.88 m | 3.61 m x 6.88 m |
| Main Level | Primary Bedroom | 4.2 m | 4.78 m | 4.2 m x 4.78 m |
| Main Level | Bedroom 2 | 3.09 m | 3.2 m | 3.09 m x 3.2 m |
| Main Level | Bedroom 3 | 3.05 m | 3.75 m | 3.05 m x 3.75 m |
| Main Level | Laundry Room | 4.86 m | 1.78 m | 4.86 m x 1.78 m |
| Main Level | Bathroom | 3.09 m | 1.84 m | 3.09 m x 1.84 m |
| Main Level | Bathroom | 1.54 m | 2.84 m | 1.54 m x 2.84 m |
| Other | Cold Room | 1.87 m | 2.8 m | 1.87 m x 2.8 m |
https://www.realtor.ca/real-estate/27890230/430-keeso-lane-north-perth-32-listowel-32-listowel

238 Speedvale Avenue West
Guelph, Ontario N1H 1C4
(519) 836-6365
(519) 836-7975
www.remaxcentre.ca/
Contact Us
Contact us for more information
















































