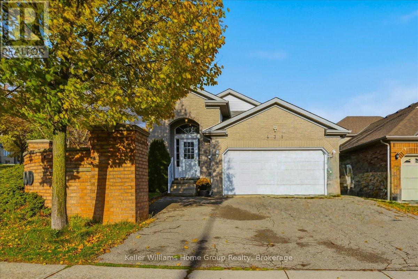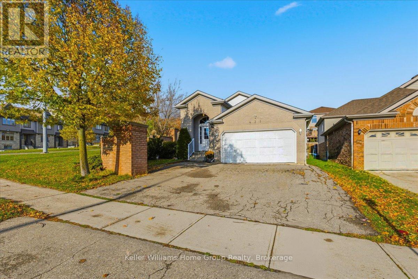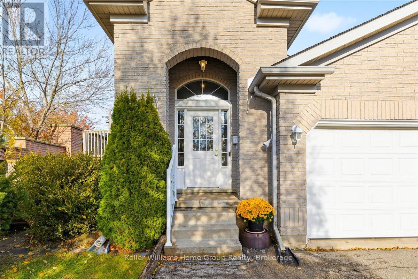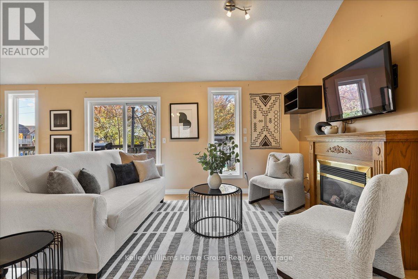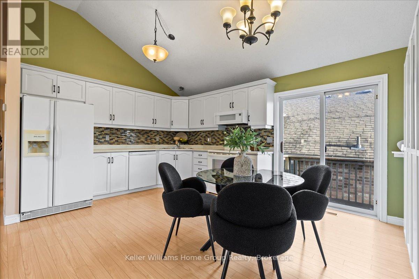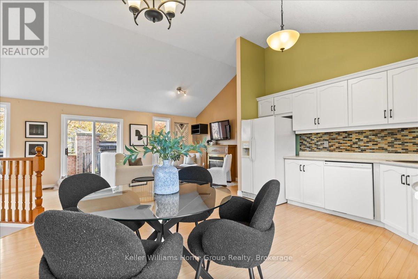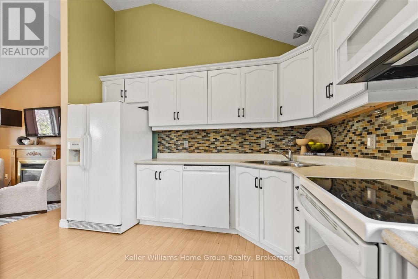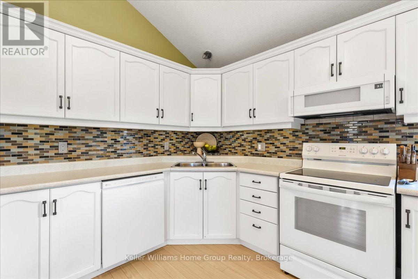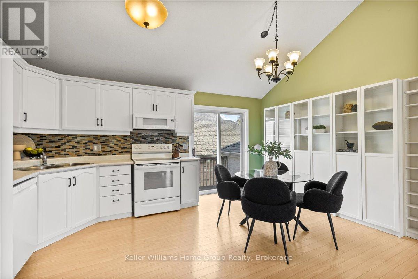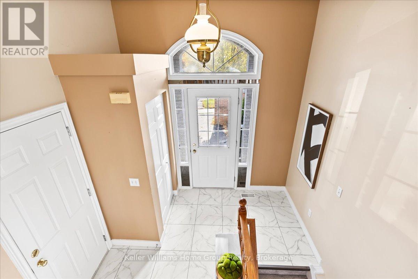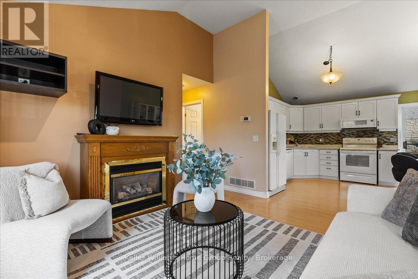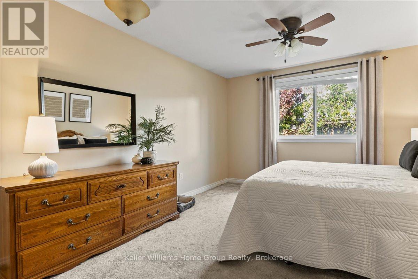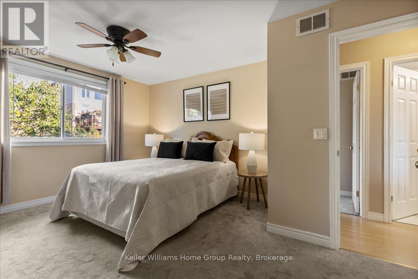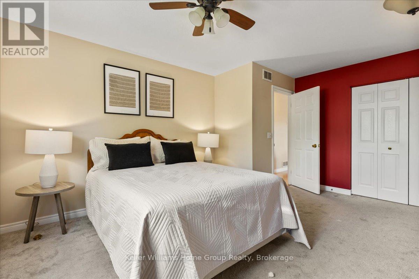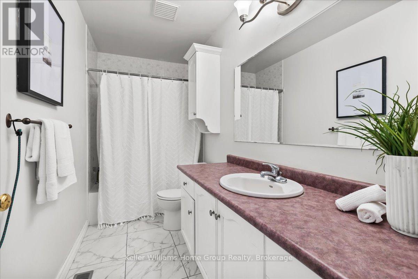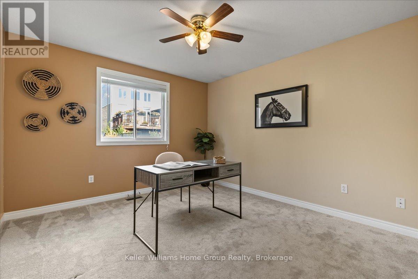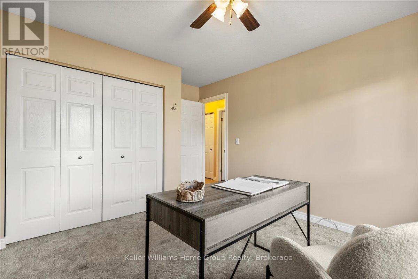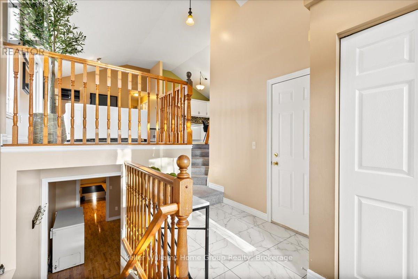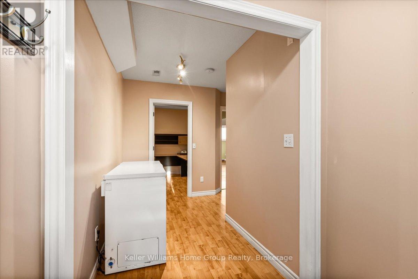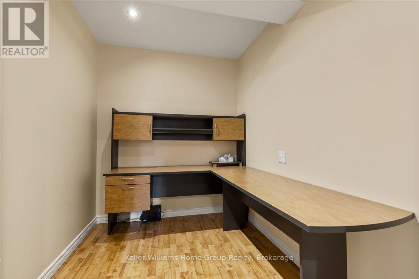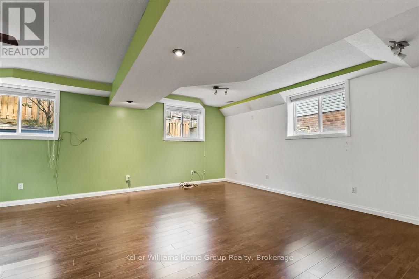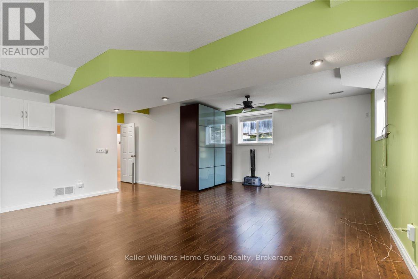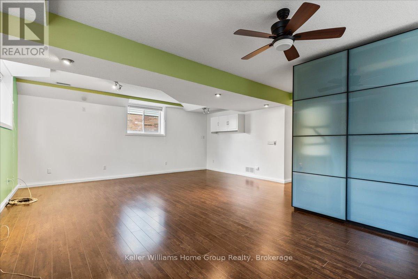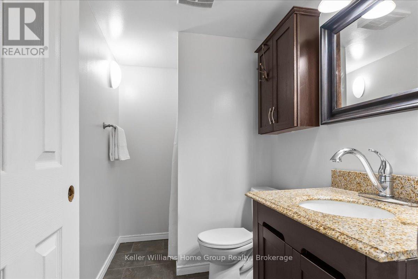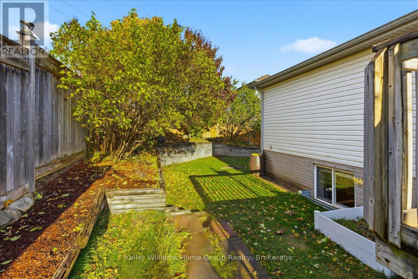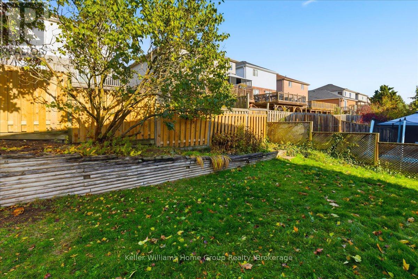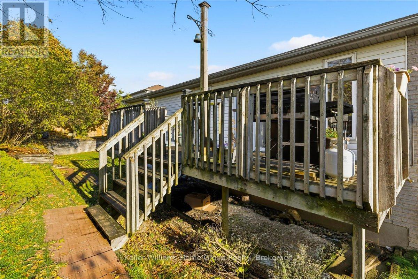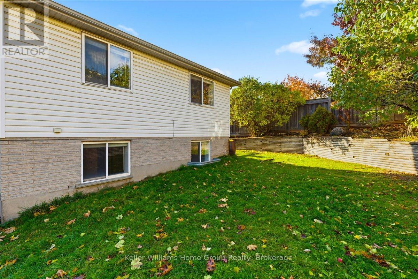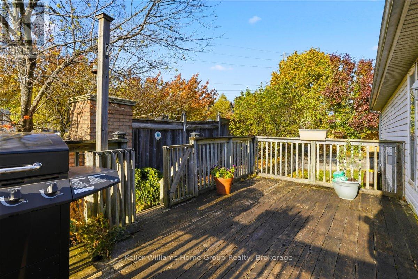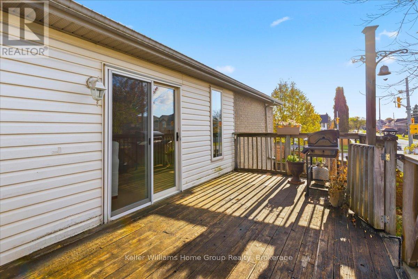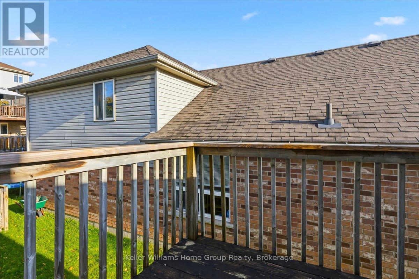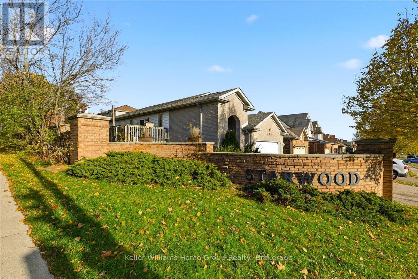431 Starwood Drive Guelph, Ontario N1E 7A4
$799,000
This detached raised bungalow sits on a spacious 55 x 100 foot lot in one of Guelph's most family-friendly neighbourhoods, just steps from Eastview Community Park and Pollinators Park. Offering 1,119 square feet of living space, this home features a bright open-concept layout with natural light flowing throughout.The main level has been refreshed with new flooring and carpet (2024), an updated kitchen showcasing refreshed cabinets, a stylish backsplash, and modern appliances (2024). The bright and airy living room includes a gas fireplace and walkout to one of two decks - perfect for relaxing or entertaining. A second deck off the kitchen overlooks the side and backyard, offering even more space to enjoy the outdoors.The bright lower level, complete with large windows, provides excellent in-law suite potential or additional living space. With a newer roof (approximately eight years old) and a two-car garage, this property offers both comfort and peace of mind.Move-in ready and full of charm, 431 Starwood Drive combines warmth, functionality, and future opportunity - all in a convenient Grange East location close to parks, great schools, and everyday amenities. (id:42776)
Property Details
| MLS® Number | X12517788 |
| Property Type | Single Family |
| Community Name | Grange Road |
| Equipment Type | Water Heater, Furnace, Water Softener |
| Features | Irregular Lot Size |
| Parking Space Total | 4 |
| Rental Equipment Type | Water Heater, Furnace, Water Softener |
Building
| Bathroom Total | 2 |
| Bedrooms Above Ground | 2 |
| Bedrooms Total | 2 |
| Age | 16 To 30 Years |
| Amenities | Fireplace(s) |
| Appliances | Dryer, Freezer, Microwave, Range, Washer, Refrigerator |
| Architectural Style | Raised Bungalow |
| Basement Development | Finished |
| Basement Type | N/a (finished) |
| Construction Style Attachment | Detached |
| Cooling Type | Central Air Conditioning |
| Exterior Finish | Brick, Vinyl Siding |
| Fireplace Present | Yes |
| Flooring Type | Laminate |
| Foundation Type | Poured Concrete |
| Heating Fuel | Electric |
| Heating Type | Forced Air |
| Stories Total | 1 |
| Size Interior | 1,100 - 1,500 Ft2 |
| Type | House |
| Utility Water | Municipal Water |
Parking
| Attached Garage | |
| Garage |
Land
| Acreage | No |
| Sewer | Sanitary Sewer |
| Size Depth | 100 Ft |
| Size Frontage | 55 Ft ,2 In |
| Size Irregular | 55.2 X 100 Ft |
| Size Total Text | 55.2 X 100 Ft |
| Zoning Description | R.1c-5 |
Rooms
| Level | Type | Length | Width | Dimensions |
|---|---|---|---|---|
| Basement | Office | 2.06 m | 3 m | 2.06 m x 3 m |
| Basement | Bathroom | 2.67 m | 1.49 m | 2.67 m x 1.49 m |
| Basement | Utility Room | 3.29 m | 3.32 m | 3.29 m x 3.32 m |
| Main Level | Kitchen | 3.5 m | 2.61 m | 3.5 m x 2.61 m |
| Main Level | Living Room | 3.8 m | 6.76 m | 3.8 m x 6.76 m |
| Main Level | Primary Bedroom | 3.73 m | 4.85 m | 3.73 m x 4.85 m |
| Main Level | Bedroom | 3.44 m | 4.39 m | 3.44 m x 4.39 m |
| Main Level | Dining Room | 3.49 m | 2.28 m | 3.49 m x 2.28 m |
| Main Level | Bathroom | 3.44 m | 1.51 m | 3.44 m x 1.51 m |
https://www.realtor.ca/real-estate/29076029/431-starwood-drive-guelph-grange-road-grange-road

5 Edinburgh Road South Unit 1
Guelph, Ontario N1H 5N8
(226) 780-0202
www.homegrouprealty.ca/
Contact Us
Contact us for more information

