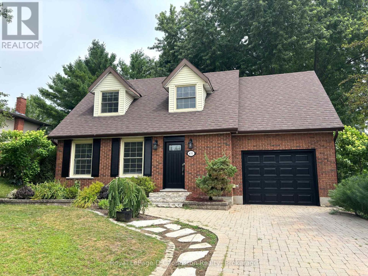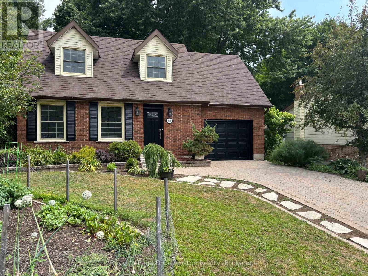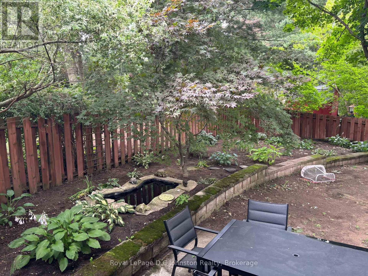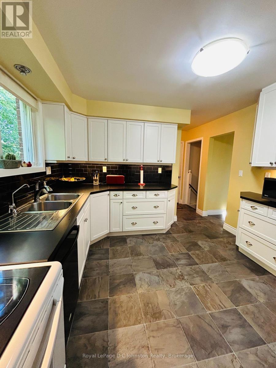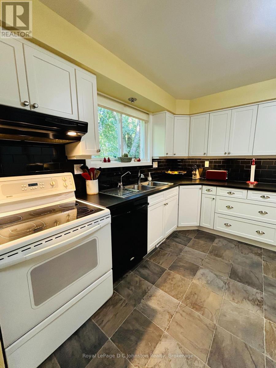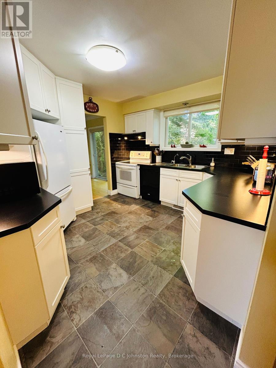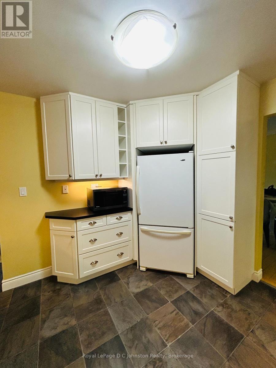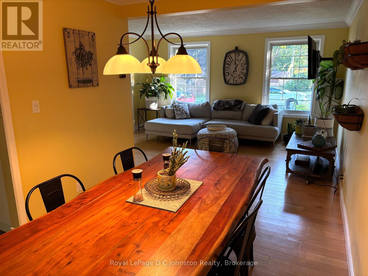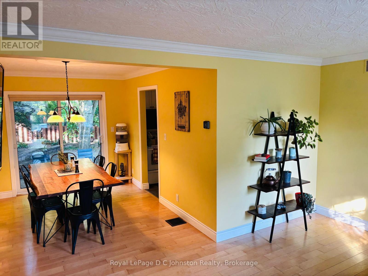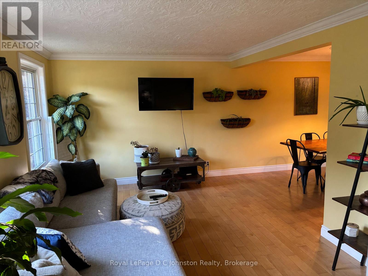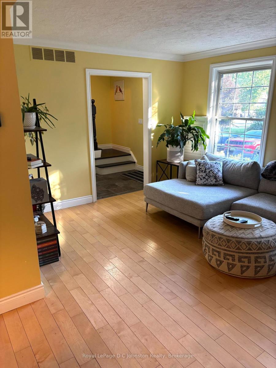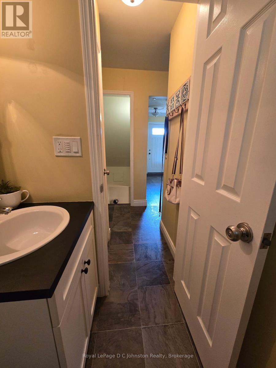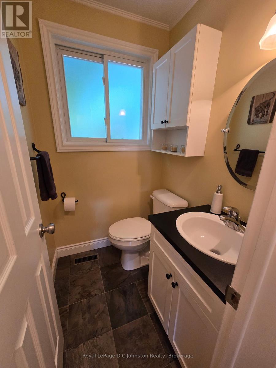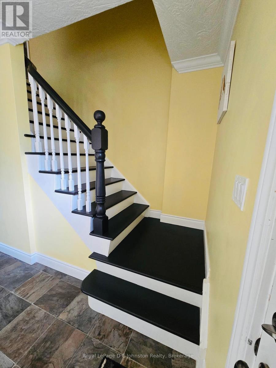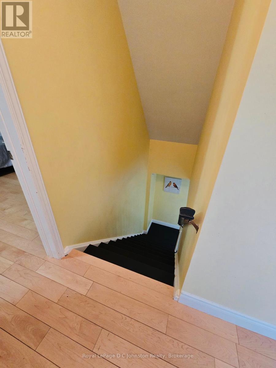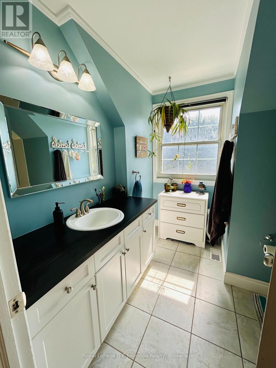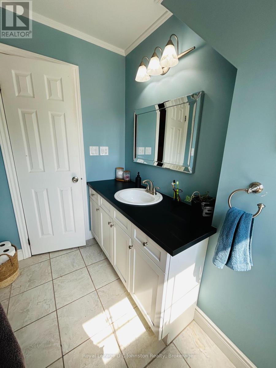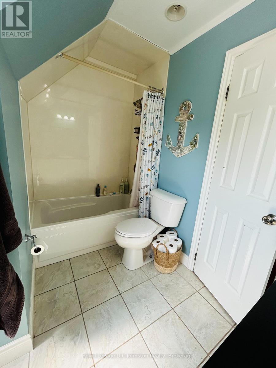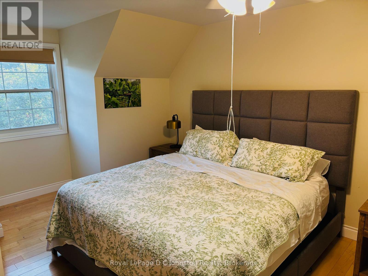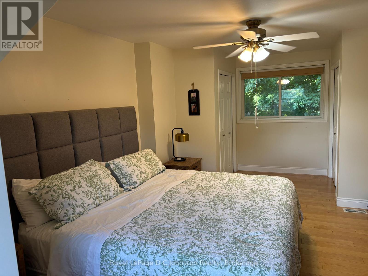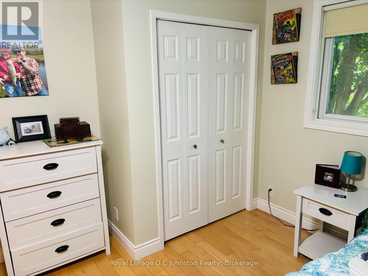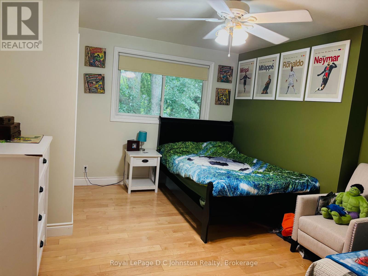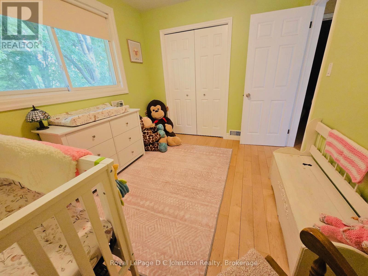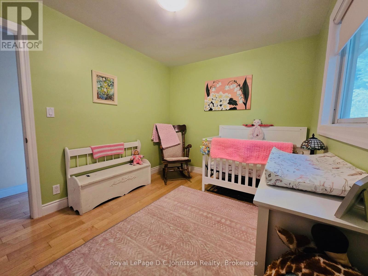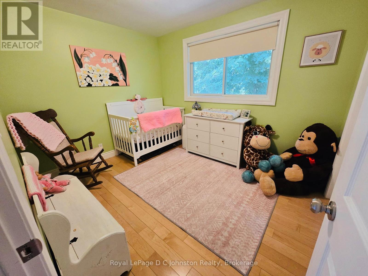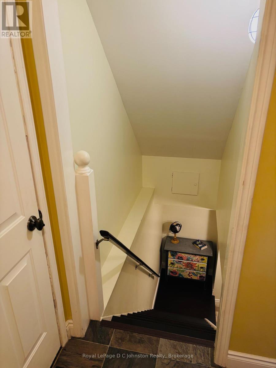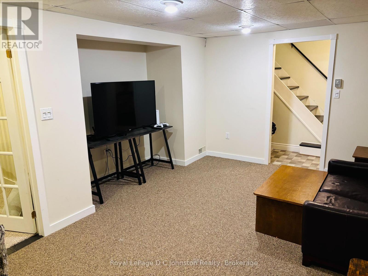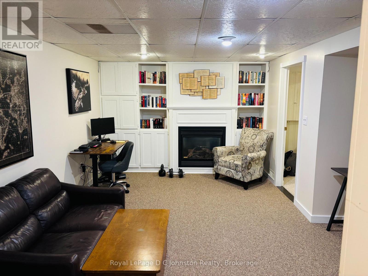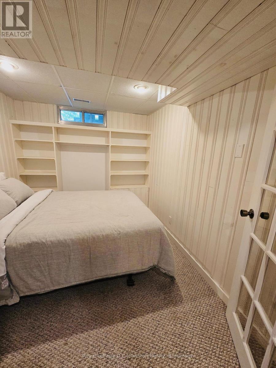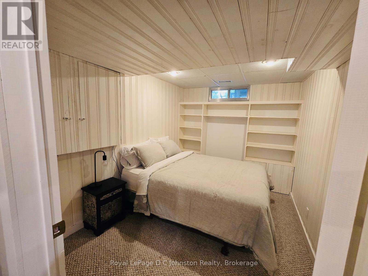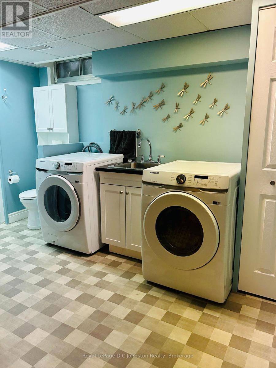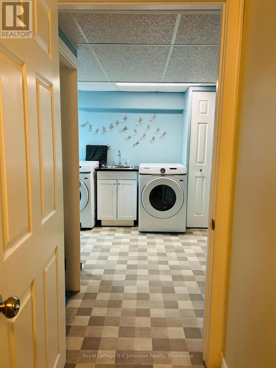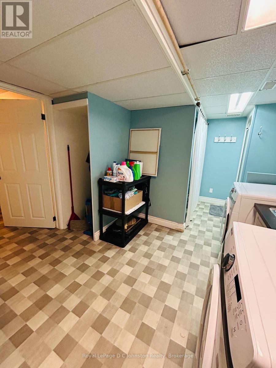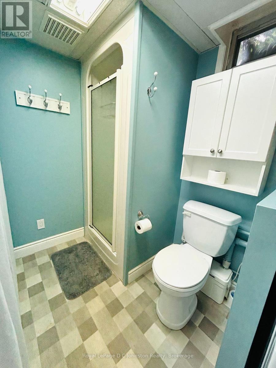431 Thede Drive Saugeen Shores, Ontario N0H 2C4
$684,900
Welcome to 431 Thede Drive - A beautifully maintained Cape Cod in a mature, sought-after neighbourhood steps from scenic walking trails. This warm, inviting home offers three generous bedrooms, a spacious 4-piece bath, and a bright primary suite complete with true His-and-Hers closets. The main floor features a sun-filled open-concept living and dining area, perfect for everyday living or hosting friends. The updated kitchen delivers great storage and functionality, while a convenient main-floor powder room adds practical ease. Enjoy the privacy of a large, treed backyard, offering a peaceful outdoor retreat in a friendly, established community. The fully finished lower level extends your living space with a cosy gas fireplace, built-in shelving, a roomy den/guest space, and a large laundry area with an additional 3-piece bath. Move in with confidence: this home includes a new wired-in generator, a new high-efficiency two-stage gas furnace, and timeless exterior upgrades, including a cobblestone driveway, walkway, and stone steps leading to a charming entranceway. A true blend of comfort, character, and convenience - homes like this are rarely available. ** This is a linked property.** (id:42776)
Open House
This property has open houses!
1:00 pm
Ends at:3:00 pm
Property Details
| MLS® Number | X12319230 |
| Property Type | Single Family |
| Community Name | Saugeen Shores |
| Parking Space Total | 3 |
Building
| Bathroom Total | 3 |
| Bedrooms Above Ground | 3 |
| Bedrooms Total | 3 |
| Age | 31 To 50 Years |
| Appliances | Water Heater, Dishwasher, Dryer, Storage Shed, Stove, Washer, Window Coverings, Refrigerator |
| Basement Development | Finished |
| Basement Type | N/a (finished) |
| Construction Style Attachment | Detached |
| Cooling Type | Central Air Conditioning |
| Exterior Finish | Brick, Aluminum Siding |
| Fireplace Present | Yes |
| Fireplace Total | 1 |
| Foundation Type | Poured Concrete |
| Half Bath Total | 1 |
| Heating Fuel | Natural Gas |
| Heating Type | Forced Air |
| Stories Total | 2 |
| Size Interior | 1,500 - 2,000 Ft2 |
| Type | House |
| Utility Water | Municipal Water |
Parking
| Attached Garage | |
| Garage |
Land
| Acreage | No |
| Landscape Features | Lawn Sprinkler |
| Sewer | Sanitary Sewer |
| Size Depth | 101 Ft ,8 In |
| Size Frontage | 64 Ft |
| Size Irregular | 64 X 101.7 Ft |
| Size Total Text | 64 X 101.7 Ft |
| Zoning Description | R1 |
Rooms
| Level | Type | Length | Width | Dimensions |
|---|---|---|---|---|
| Second Level | Primary Bedroom | 6.56 m | 3.5 m | 6.56 m x 3.5 m |
| Second Level | Bedroom | 3.75 m | 5.48 m | 3.75 m x 5.48 m |
| Second Level | Bedroom | 3.42 m | 2.75 m | 3.42 m x 2.75 m |
| Lower Level | Family Room | 5.04 m | 4.01 m | 5.04 m x 4.01 m |
| Lower Level | Den | 2.64 m | 3.45 m | 2.64 m x 3.45 m |
| Lower Level | Laundry Room | 4.72 m | 2.74 m | 4.72 m x 2.74 m |
| Main Level | Living Room | 4.76 m | 3.65 m | 4.76 m x 3.65 m |
| Main Level | Dining Room | 2.75 m | 3.5 m | 2.75 m x 3.5 m |
| Main Level | Kitchen | 3.3 m | 3.5 m | 3.3 m x 3.5 m |
https://www.realtor.ca/real-estate/28678570/431-thede-drive-saugeen-shores-saugeen-shores
200 High St
Southampton, Ontario N0H 2L0
(519) 797-5544
www.dcjohnstonrealty.com/
Contact Us
Contact us for more information

