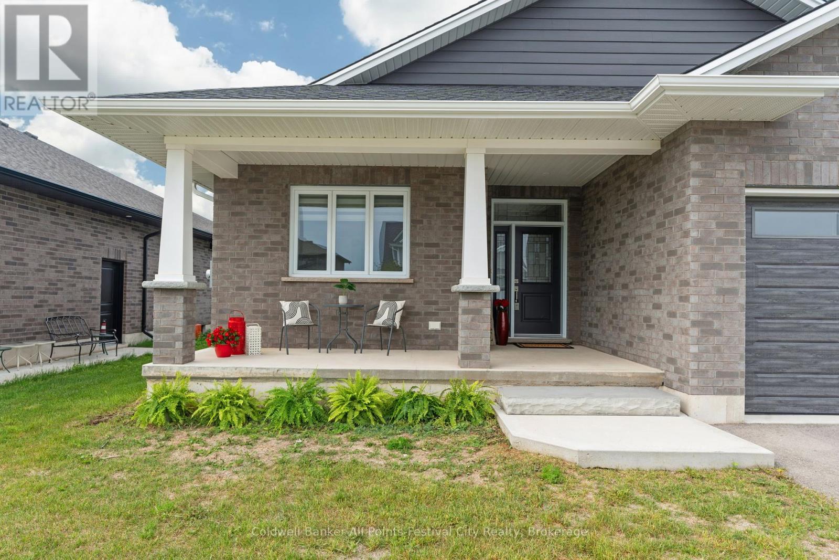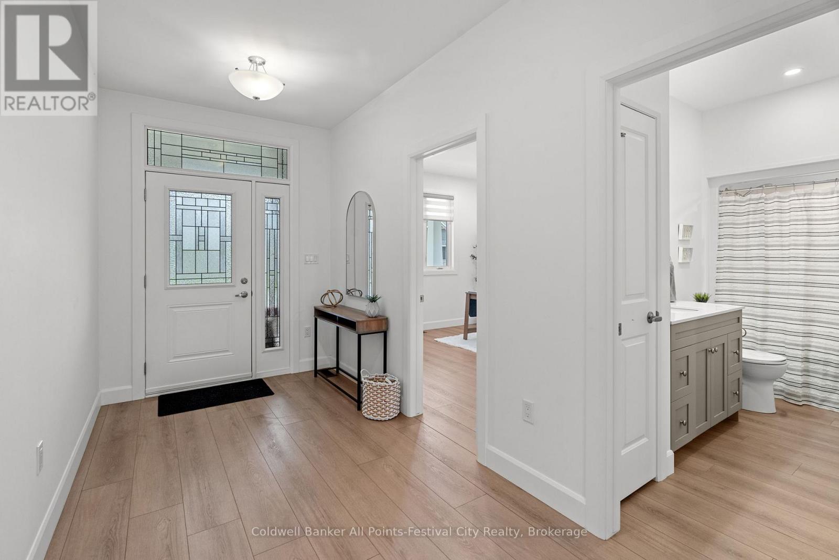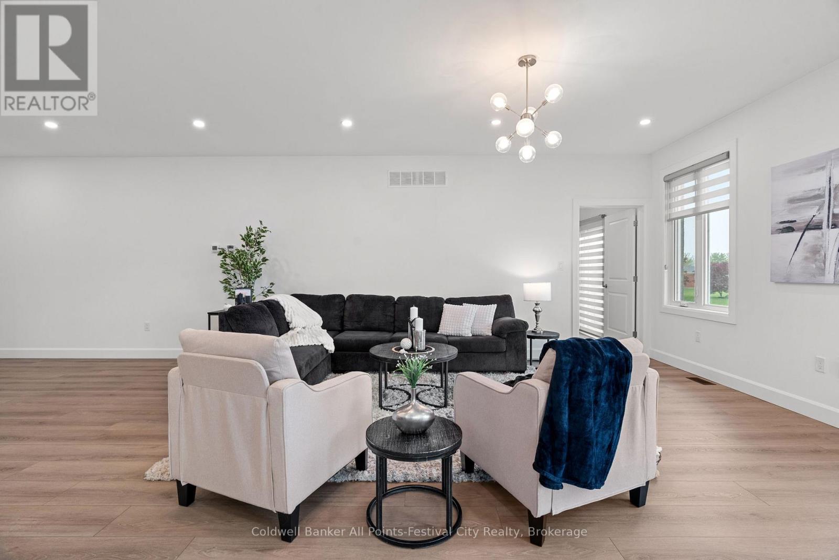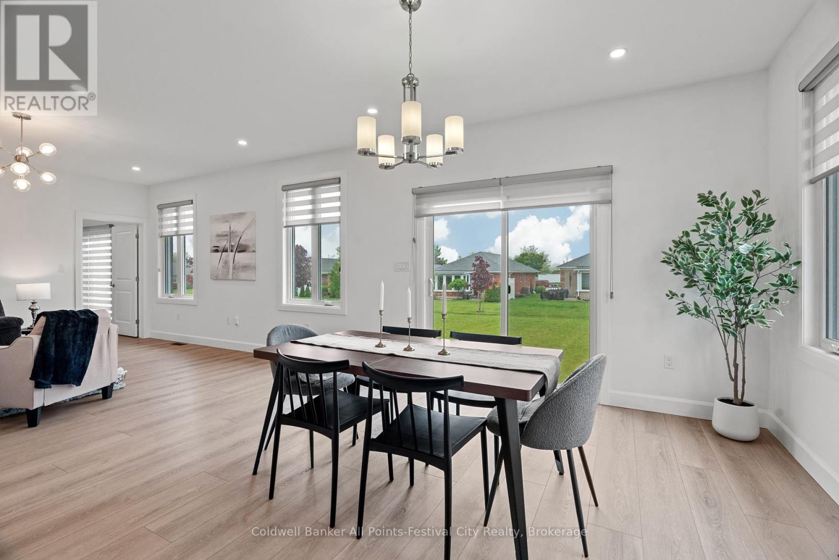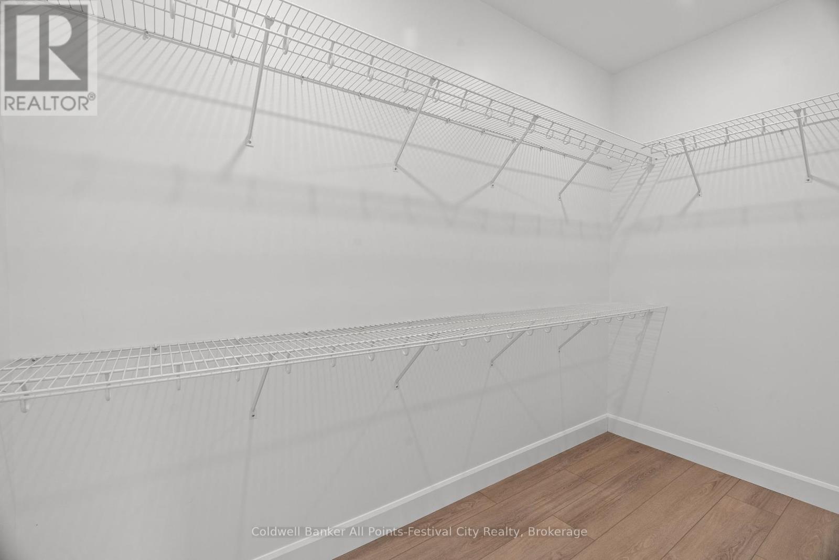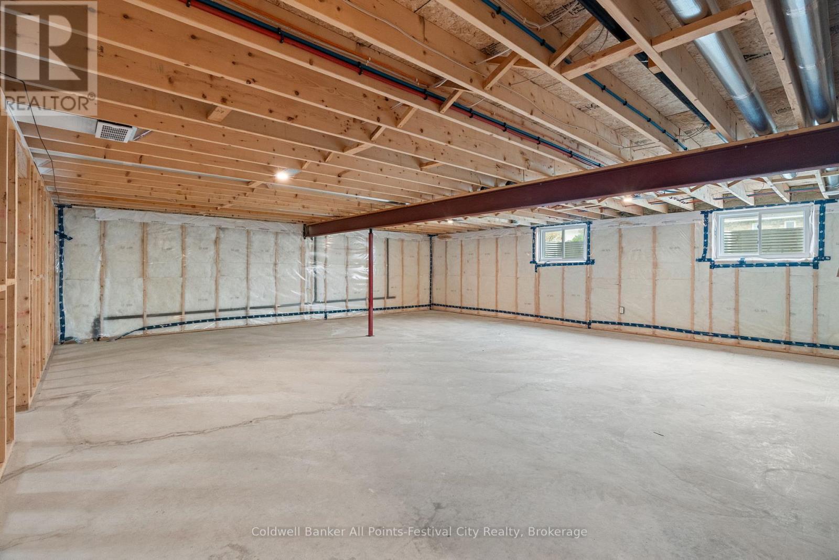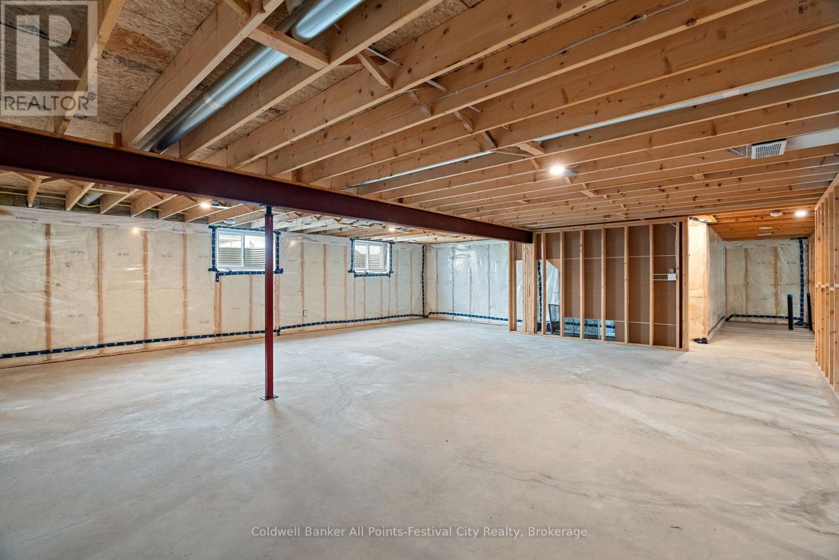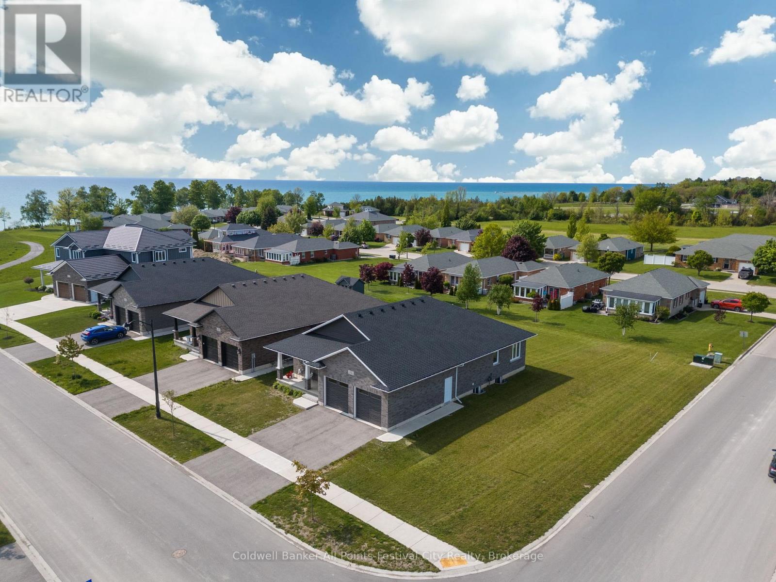432 Coast Drive S Goderich, Ontario N7A 4M6
$949,000
Discover your dream home just moments from the pristine shores of Lake Huron in "The Prettiest town in Canada" Goderich ON. Built in 2021, this beautifully designed home offers over 1900 square feet of stylish open - concept living space, perfect for relaxing and entertaining. Step inside to find a bright airy layout featuring spacious kitchen with island and hard surface counter tops along with patio door access off the dining area and primary bedroom. Enjoy the convenience of main floor laundry located right off the spacious double car garage and mudroom. Take in breathtaking lake views from your front yard or enjoy a short stroll, 3 homes away, to the water's edge. Whether it's morning coffee with a sunrise or evening walks to see the sunset by the shore, this location offers the perfect blend of nature and comfort. Don't miss out on this rare opportunity to own a modern 3 bedroom home in a peaceful, sought-after lakeside community. (id:42776)
Property Details
| MLS® Number | X12184074 |
| Property Type | Single Family |
| Community Name | Goderich (Town) |
| Amenities Near By | Beach, Hospital |
| Features | Flat Site, Conservation/green Belt, Lighting, Dry, Sump Pump |
| Parking Space Total | 4 |
| Structure | Porch |
| View Type | View, Lake View |
Building
| Bathroom Total | 2 |
| Bedrooms Above Ground | 3 |
| Bedrooms Total | 3 |
| Age | 0 To 5 Years |
| Appliances | Garage Door Opener Remote(s), Water Heater, All, Dishwasher, Dryer, Stove, Washer, Refrigerator |
| Architectural Style | Bungalow |
| Basement Development | Unfinished |
| Basement Type | N/a (unfinished) |
| Construction Style Attachment | Detached |
| Cooling Type | Central Air Conditioning, Air Exchanger |
| Exterior Finish | Brick, Stone |
| Fire Protection | Smoke Detectors |
| Foundation Type | Poured Concrete |
| Heating Fuel | Natural Gas |
| Heating Type | Forced Air |
| Stories Total | 1 |
| Size Interior | 1,500 - 2,000 Ft2 |
| Type | House |
| Utility Water | Municipal Water |
Parking
| Attached Garage | |
| Garage |
Land
| Acreage | No |
| Land Amenities | Beach, Hospital |
| Sewer | Sanitary Sewer |
| Size Depth | 146 Ft ,8 In |
| Size Frontage | 77 Ft ,6 In |
| Size Irregular | 77.5 X 146.7 Ft |
| Size Total Text | 77.5 X 146.7 Ft|under 1/2 Acre |
| Zoning Description | R1 |
Rooms
| Level | Type | Length | Width | Dimensions |
|---|---|---|---|---|
| Basement | Other | 4.24 m | 5.44 m | 4.24 m x 5.44 m |
| Basement | Utility Room | 4.24 m | 2.4 m | 4.24 m x 2.4 m |
| Basement | Other | 3.77 m | 7.75 m | 3.77 m x 7.75 m |
| Basement | Other | 8.34 m | 9.88 m | 8.34 m x 9.88 m |
| Main Level | Kitchen | 3.65 m | 3.9 m | 3.65 m x 3.9 m |
| Main Level | Laundry Room | 3.65 m | 2.27 m | 3.65 m x 2.27 m |
| Main Level | Dining Room | 3.65 m | 4.01 m | 3.65 m x 4.01 m |
| Main Level | Living Room | 4.92 m | 7.91 m | 4.92 m x 7.91 m |
| Main Level | Foyer | 2.19 m | 6.97 m | 2.19 m x 6.97 m |
| Main Level | Bedroom | 3.66 m | 3.84 m | 3.66 m x 3.84 m |
| Main Level | Bathroom | 3.67 m | 1.5 m | 3.67 m x 1.5 m |
| Main Level | Bedroom 2 | 4.24 m | 3.14 m | 4.24 m x 3.14 m |
| Main Level | Bathroom | 2.53 m | 3.22 m | 2.53 m x 3.22 m |
| Main Level | Primary Bedroom | 4.24 m | 4.86 m | 4.24 m x 4.86 m |
Utilities
| Cable | Installed |
| Electricity | Installed |
| Sewer | Installed |
https://www.realtor.ca/real-estate/28390228/432-coast-drive-s-goderich-goderich-town-goderich-town

138 Courthouse Sq
Goderich, Ontario N7A 1M9
(519) 524-1175
www.coldwellbankerfc.com/

138 Courthouse Sq
Goderich, Ontario N7A 1M9
(519) 524-1175
www.coldwellbankerfc.com/
Contact Us
Contact us for more information





