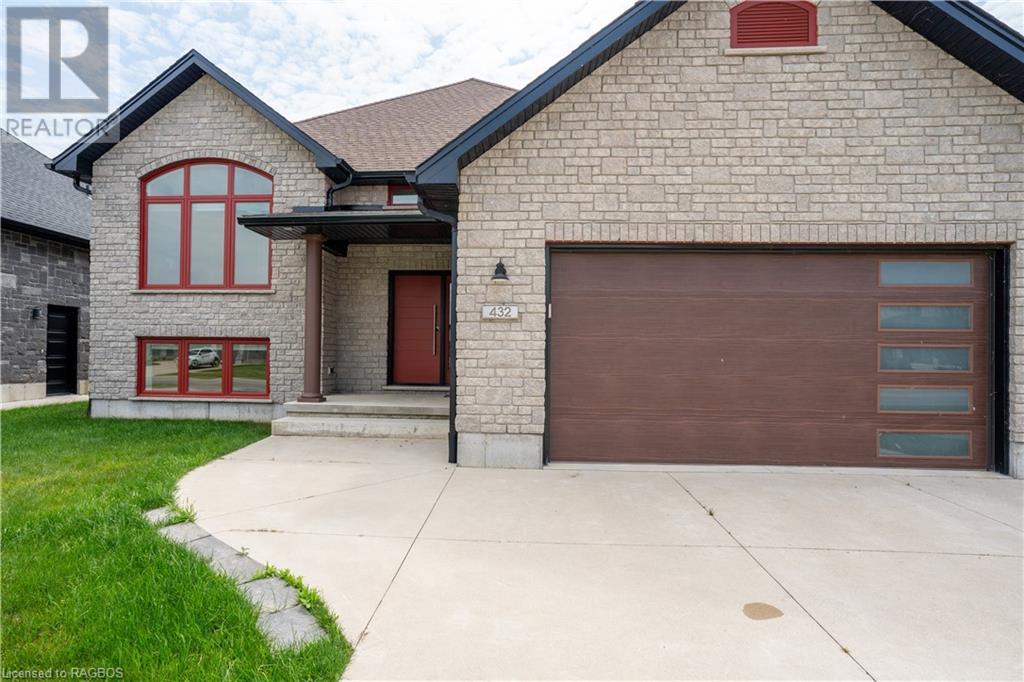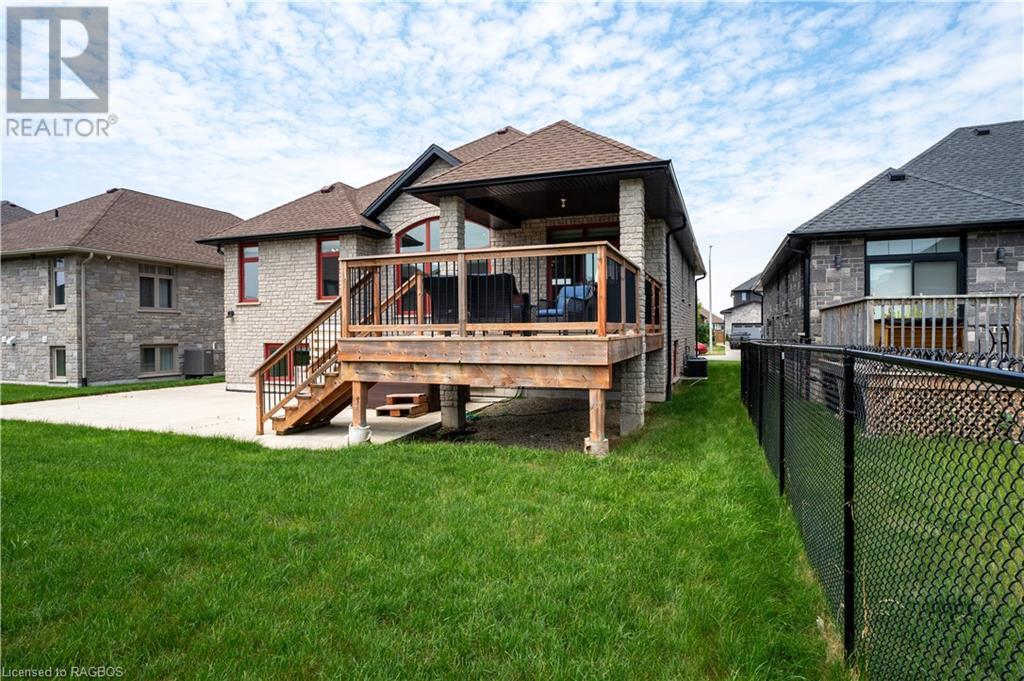432 Devonshire Road Port Elgin, Ontario N0H 2C6
$929,900
Welcome to this stunning bungalow built by Snyder Development in 2018. SELLER WILL HAVE RED WINDOW FRAMES PAINTED BLACK, IF REQUESTED. The Open Concept main floor is bright and spacious, with a vaulted ceiling, large kitchen island and walk out to a covered deck. With over 1658 square feet on the main level and 1298 finished square feet in the basement, there is plenty of living and entertaining space. The main level boosts three spacious bedrooms. The primary bedroom has a large walk-in closet and three piece ensuite. The basement has two additional bedrooms, a three piece bathroom and large great room, ready for your games room. The backyard has a covered porch, large deck area, and a large patio! This home is move in ready. Click the MULTIMEDIA link below for your guided tour through this home. (id:42776)
Open House
This property has open houses!
10:00 am
Ends at:12:00 pm
10:00 am
Ends at:12:00 pm
Property Details
| MLS® Number | 40610018 |
| Property Type | Single Family |
| Amenities Near By | Park, Playground, Schools, Shopping |
| Community Features | Community Centre |
| Features | Automatic Garage Door Opener |
| Parking Space Total | 4 |
Building
| Bathroom Total | 3 |
| Bedrooms Above Ground | 3 |
| Bedrooms Below Ground | 2 |
| Bedrooms Total | 5 |
| Appliances | Dishwasher, Dryer, Refrigerator, Washer, Gas Stove(s), Window Coverings, Garage Door Opener |
| Architectural Style | Bungalow |
| Basement Development | Partially Finished |
| Basement Type | Full (partially Finished) |
| Constructed Date | 2018 |
| Construction Style Attachment | Detached |
| Cooling Type | Central Air Conditioning |
| Exterior Finish | Brick |
| Fireplace Present | Yes |
| Fireplace Total | 1 |
| Heating Type | Forced Air |
| Stories Total | 1 |
| Size Interior | 2956 Sqft |
| Type | House |
| Utility Water | Municipal Water |
Parking
| Attached Garage |
Land
| Acreage | No |
| Land Amenities | Park, Playground, Schools, Shopping |
| Sewer | Municipal Sewage System |
| Size Depth | 126 Ft |
| Size Frontage | 57 Ft |
| Size Total Text | Under 1/2 Acre |
| Zoning Description | R2-5 |
Rooms
| Level | Type | Length | Width | Dimensions |
|---|---|---|---|---|
| Basement | 3pc Bathroom | Measurements not available | ||
| Basement | Bedroom | 13'2'' x 11'2'' | ||
| Basement | Bedroom | 13'4'' x 12'4'' | ||
| Basement | Great Room | 30'0'' x 23'8'' | ||
| Main Level | Bedroom | 13'0'' x 10'0'' | ||
| Main Level | 4pc Bathroom | Measurements not available | ||
| Main Level | Bedroom | 12'0'' x 10'4'' | ||
| Main Level | 3pc Bathroom | Measurements not available | ||
| Main Level | Primary Bedroom | 15'12'' x 11'0'' | ||
| Main Level | Dining Room | 10'6'' x 10'6'' | ||
| Main Level | Kitchen | 14'8'' x 10'6'' | ||
| Main Level | Living Room | 19'3'' x 14'3'' |
https://www.realtor.ca/real-estate/27144495/432-devonshire-road-port-elgin
200 High St
Southampton, Ontario N0H 2L0
(519) 797-5544
(519) 797-2631
www.dcjohnstonrealty.com
https://www.facebook.com/RoyalLepageDCJohnstonRealty
https://twitter.com/RLPDCJohnston
https://www.linkedin.com/company/royal-lepage-dc-johnston-realty/
Interested?
Contact us for more information






































