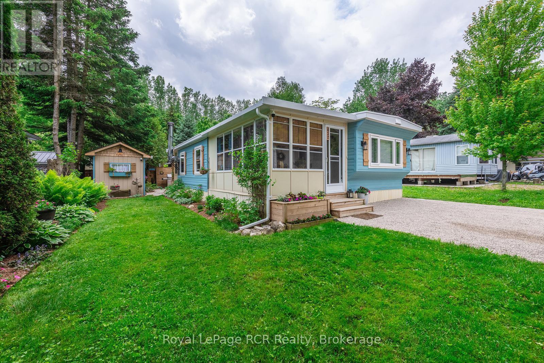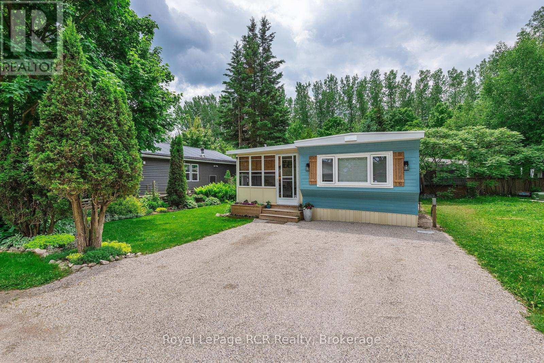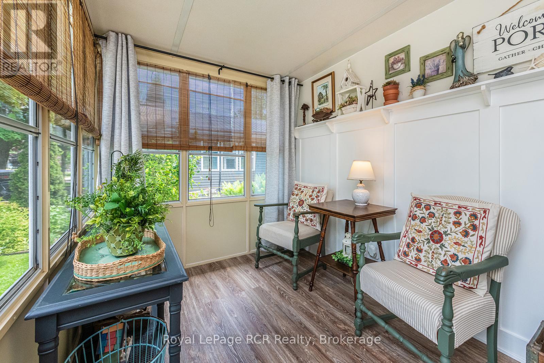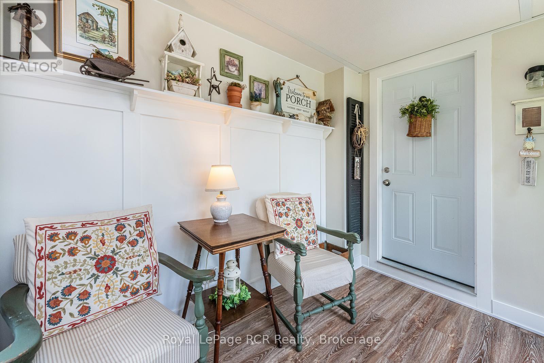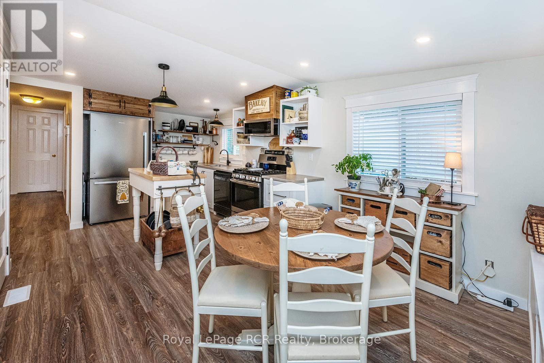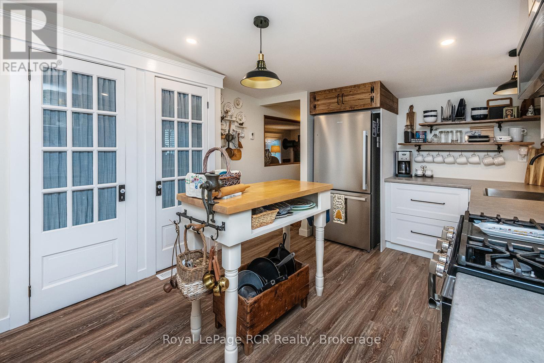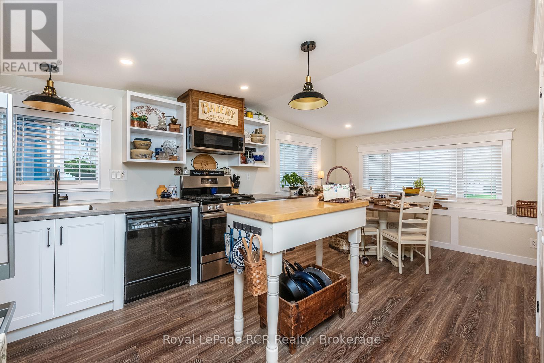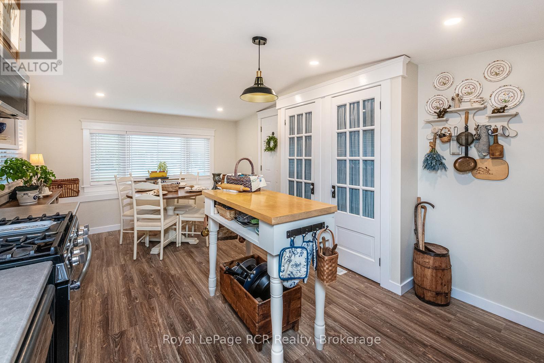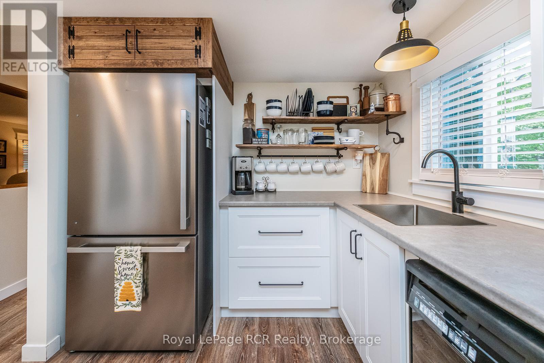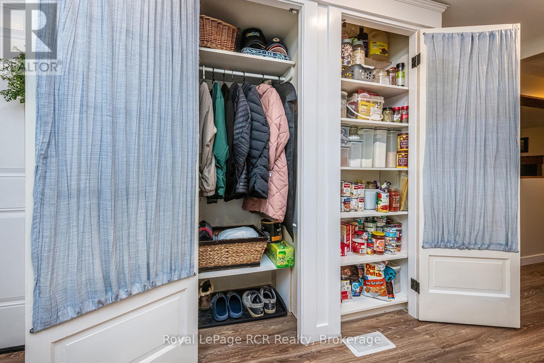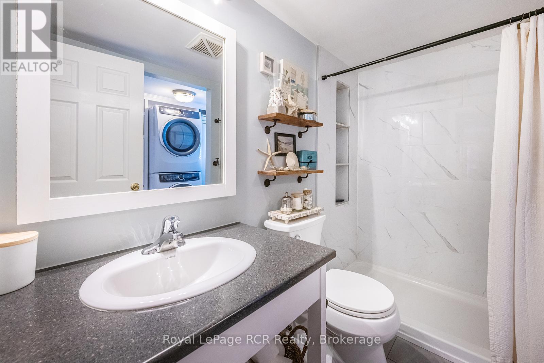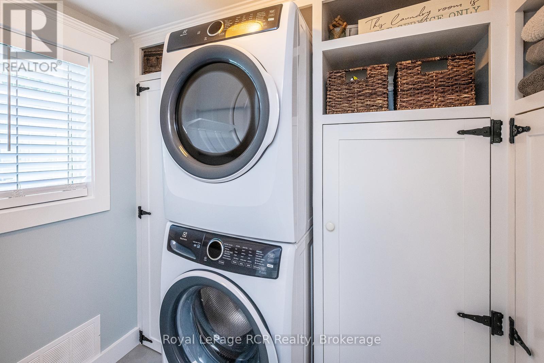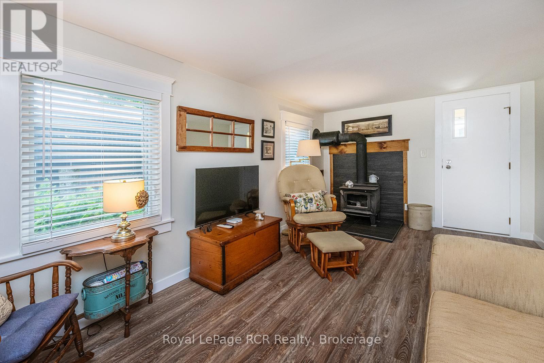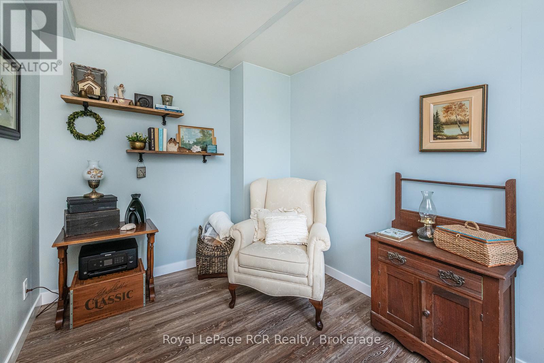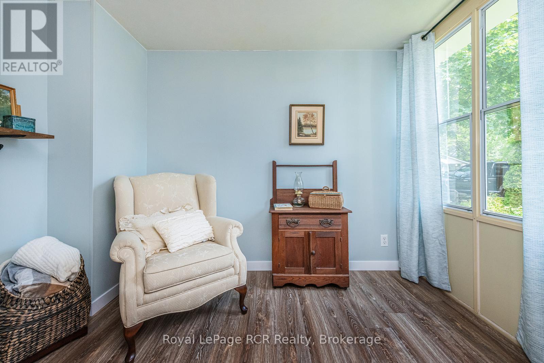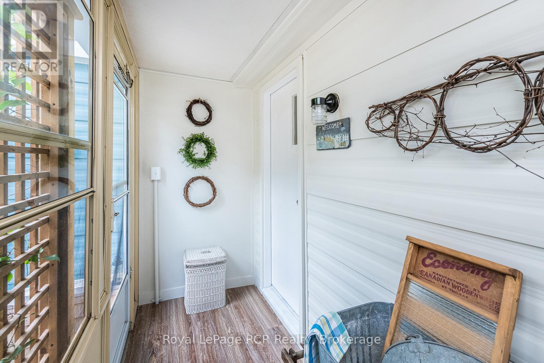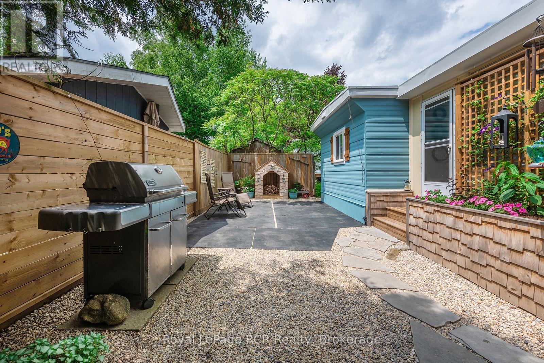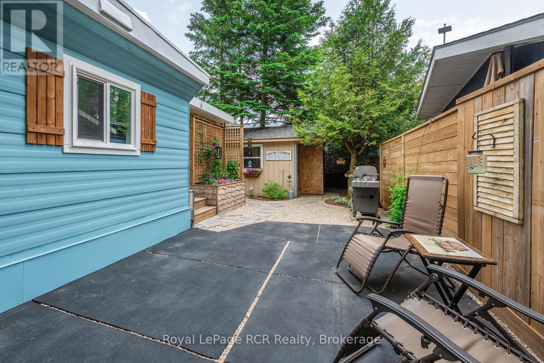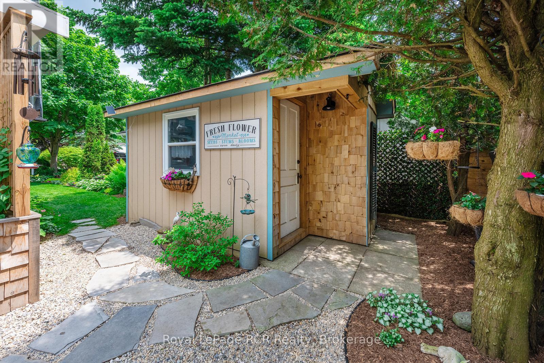432 Pine Pass Centre Wellington, Ontario N1M 2W5
$349,900
Welcome home to this adorable 1 bedroom 1 bathroom year round home! This turnkey home has been lovingly maintained and completely renovated with all the big ticket items updated. Included fridge (25), stove (18), dishwasher, microwave rangehood (24), kitchen island, clothes washer & dryer (25), electric light fixtures, window coverings, all shelving, built in headboard, furnace-owned (21), hot water tank-owned (20), 2 A/C window units, new roof (25), kitchen reno (25), windows (22) with exception of sunroom, garden shed with hydro. All plumbing replaced (21-25), flooring replaced (21-24). Enjoy the private backyard and professionally landscaped yard. Enjoy many activities of this well managed park, indoor and outdoor pools, park, party room and boat launch to Belwood Lake, highspeed internet (fibre optic), 15 minutes to Elora. Maintenance fees $363.61 per month - Includes land lease, water, sewer, road maintenance with park, rec centre. (id:42776)
Property Details
| MLS® Number | X12215011 |
| Property Type | Single Family |
| Community Name | Fergus |
| Amenities Near By | Park |
| Community Features | Community Centre |
| Equipment Type | Propane Tank |
| Parking Space Total | 2 |
| Rental Equipment Type | Propane Tank |
| Structure | Patio(s), Porch, Shed, Dock |
Building
| Bathroom Total | 1 |
| Bedrooms Above Ground | 1 |
| Bedrooms Total | 1 |
| Appliances | Water Heater, Dishwasher, Dryer, Freezer, Furniture, Microwave, Stove, Washer, Window Coverings, Refrigerator |
| Architectural Style | Bungalow |
| Cooling Type | Window Air Conditioner |
| Exterior Finish | Aluminum Siding |
| Fire Protection | Monitored Alarm, Smoke Detectors |
| Fireplace Present | Yes |
| Fireplace Type | Woodstove |
| Heating Fuel | Propane |
| Heating Type | Forced Air |
| Stories Total | 1 |
| Size Interior | 700 - 1,100 Ft2 |
| Type | Mobile Home |
| Utility Water | Shared Well |
Parking
| No Garage |
Land
| Acreage | No |
| Land Amenities | Park |
| Size Depth | 75 Ft |
| Size Frontage | 45 Ft |
| Size Irregular | 45 X 75 Ft ; Approx Lot Dimensions |
| Size Total Text | 45 X 75 Ft ; Approx Lot Dimensions |
Rooms
| Level | Type | Length | Width | Dimensions |
|---|---|---|---|---|
| Main Level | Kitchen | 5.66 m | 3.54 m | 5.66 m x 3.54 m |
| Main Level | Living Room | 2.92 m | 5.36 m | 2.92 m x 5.36 m |
| Main Level | Bathroom | 1.52 m | 2.56 m | 1.52 m x 2.56 m |
| Main Level | Laundry Room | 1.71 m | 2.45 m | 1.71 m x 2.45 m |
| Main Level | Primary Bedroom | 3.54 m | 2.74 m | 3.54 m x 2.74 m |
| Main Level | Den | 2.98 m | 2.31 m | 2.98 m x 2.31 m |
| Main Level | Sunroom | 3.01 m | 2.13 m | 3.01 m x 2.13 m |
Utilities
| Cable | Available |
| Electricity | Installed |
https://www.realtor.ca/real-estate/28456793/432-pine-pass-centre-wellington-fergus-fergus

425 10th St,
Hanover, N4N 1P8
(519) 364-7370
(519) 364-2363
royallepagercr.com/

30 Edinburgh Road North
Guelph, Ontario N1H 7J1
(519) 824-9050
(519) 824-5183
www.royalcity.com/
Contact Us
Contact us for more information

