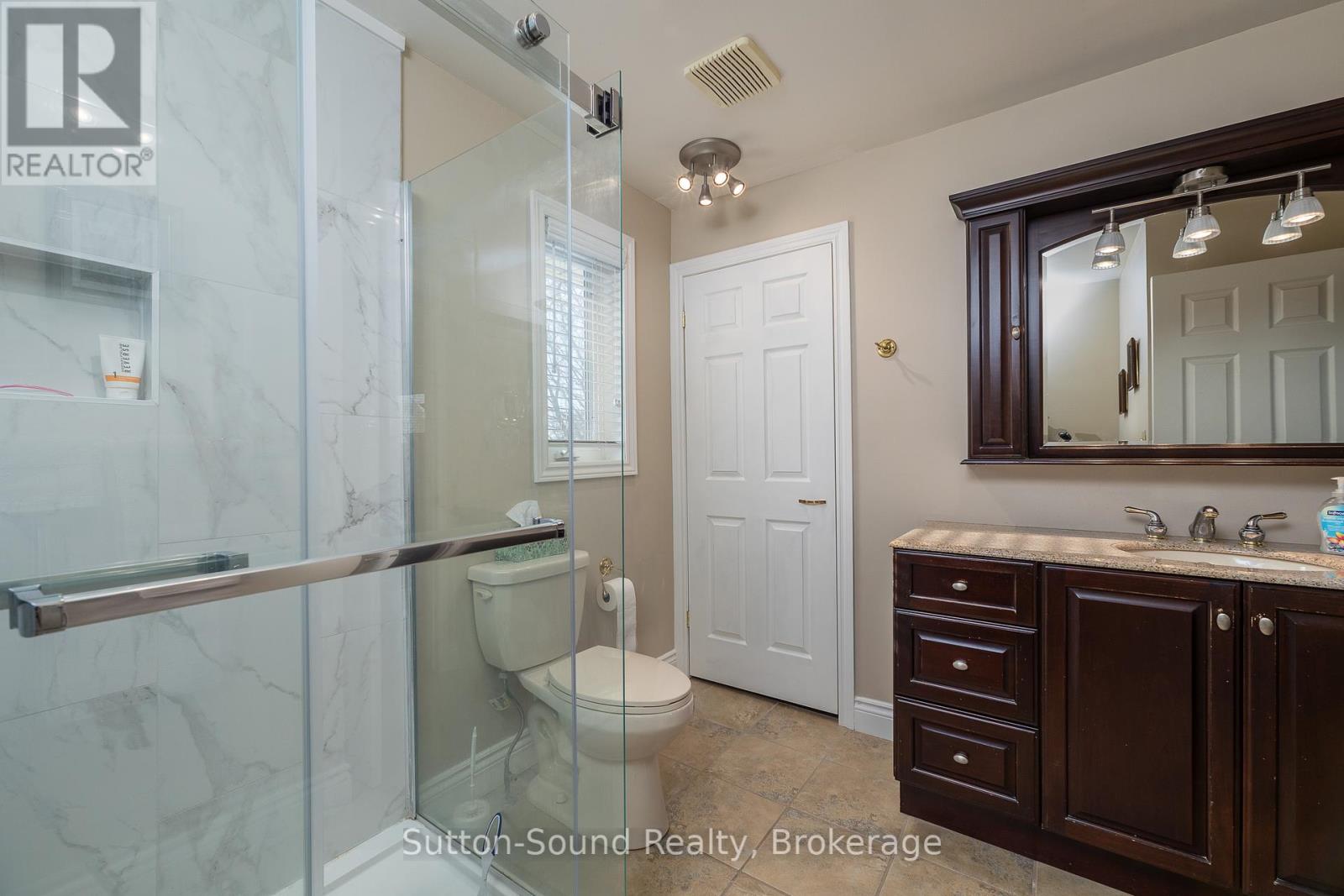433 8th Avenue A East Avenue E Owen Sound, Ontario N4K 6S8
$745,000
One time owner well maintained home with added features. This beautiful home with 4 bedrooms all on the second floor featuring hardwood floors throughout the main floor and the second floor. Upgraded ensuite master bedroom bathroom. Upgraded kitchen Cherry cupbords with beautiful quartz counter tops with the benefit of nook area and access to private back deck and yard. Larger backyard due to its pie shape. Entertainment made easy with main floor family room, good size dining room and living room. A fully developed lower level with a 3 piece bath, bedroom and two other decent sized rooms for a exercise, media room or workshop. Double car garage 20 x 17 and interlocking stone driveway. Pie shaped lot in desirable neighborhood. Inground irrigation system. Located in a circle, in a quiet family neighbourhood with park nearby. Easy access to main amenities. Well maintained home, perfect for the family. Inground irrigation system, maintained yearly by ARC irrigation. **EXTRAS** Inground irrigation system, maintained yearly by ARC irrigation, Controls are in the furnace room. Utility usage Gas, $1476.92, Hydro $1267.64 update cost on request (id:42776)
Property Details
| MLS® Number | X11923047 |
| Property Type | Single Family |
| Community Name | Owen Sound |
| Equipment Type | Water Heater |
| Features | Level |
| Parking Space Total | 6 |
| Rental Equipment Type | Water Heater |
| Structure | Patio(s), Shed |
Building
| Bathroom Total | 4 |
| Bedrooms Above Ground | 4 |
| Bedrooms Below Ground | 1 |
| Bedrooms Total | 5 |
| Age | 31 To 50 Years |
| Amenities | Fireplace(s) |
| Appliances | Garage Door Opener Remote(s), Central Vacuum, Dishwasher, Dryer, Freezer, Garage Door Opener, Microwave, Stove, Washer, Refrigerator |
| Basement Development | Finished |
| Basement Type | N/a (finished) |
| Construction Style Attachment | Detached |
| Cooling Type | Central Air Conditioning |
| Exterior Finish | Brick, Vinyl Siding |
| Fireplace Present | Yes |
| Fireplace Total | 1 |
| Foundation Type | Poured Concrete |
| Half Bath Total | 1 |
| Heating Fuel | Natural Gas |
| Heating Type | Forced Air |
| Stories Total | 2 |
| Type | House |
| Utility Water | Municipal Water |
Parking
| Attached Garage |
Land
| Acreage | No |
| Sewer | Sanitary Sewer |
| Size Depth | 132 Ft ,11 In |
| Size Frontage | 42 Ft ,7 In |
| Size Irregular | 42.6 X 132.95 Ft |
| Size Total Text | 42.6 X 132.95 Ft |
| Zoning Description | R1-3 |
Rooms
| Level | Type | Length | Width | Dimensions |
|---|---|---|---|---|
| Second Level | Primary Bedroom | 5.56 m | 3.45 m | 5.56 m x 3.45 m |
| Second Level | Bedroom | 3.78 m | 3 m | 3.78 m x 3 m |
| Second Level | Bedroom | 3.76 m | 3 m | 3.76 m x 3 m |
| Second Level | Bedroom | 3.23 m | 2.74 m | 3.23 m x 2.74 m |
| Lower Level | Office | 7.24 m | 2.74 m | 7.24 m x 2.74 m |
| Lower Level | Utility Room | 6.15 m | 3.05 m | 6.15 m x 3.05 m |
| Lower Level | Recreational, Games Room | 8.18 m | 3.25 m | 8.18 m x 3.25 m |
| Lower Level | Bedroom | 3.25 m | 2.87 m | 3.25 m x 2.87 m |
| Main Level | Kitchen | 6.17 m | 3.23 m | 6.17 m x 3.23 m |
| Main Level | Living Room | 5.11 m | 3.3 m | 5.11 m x 3.3 m |
| Main Level | Dining Room | 3.94 m | 3.28 m | 3.94 m x 3.28 m |
| Main Level | Laundry Room | 3.25 m | 1.7 m | 3.25 m x 1.7 m |
Utilities
| Cable | Available |
| Sewer | Installed |
https://www.realtor.ca/real-estate/27801215/433-8th-avenue-a-east-avenue-e-owen-sound-owen-sound
1077 2nd Avenue East, Suite A
Owen Sound, Ontario N4K 2H8
(519) 370-2100
Contact Us
Contact us for more information






























