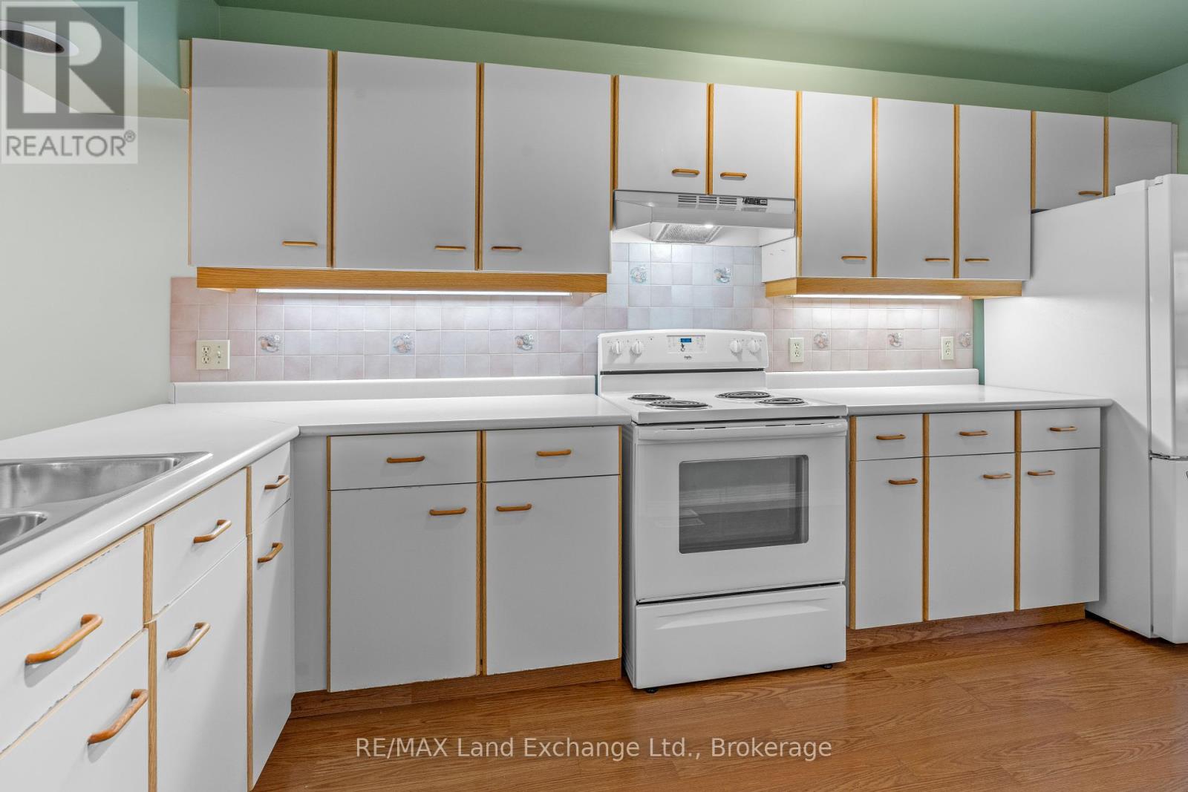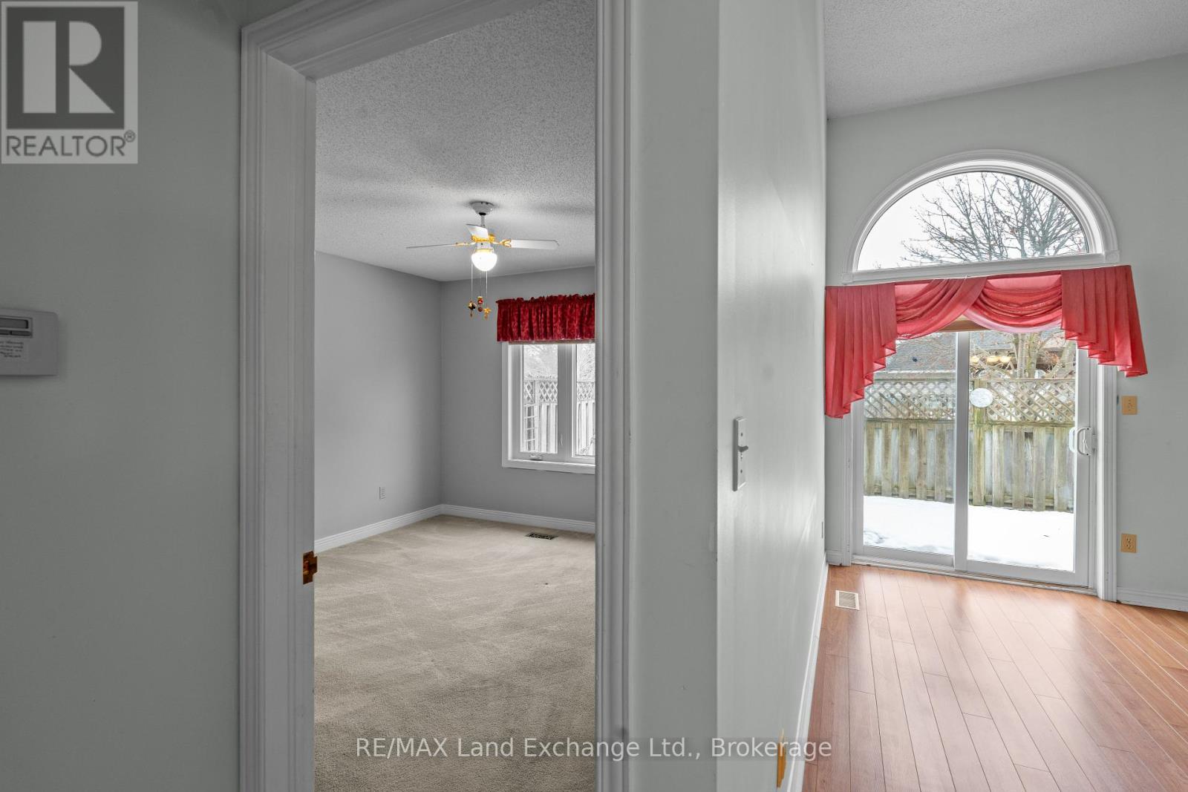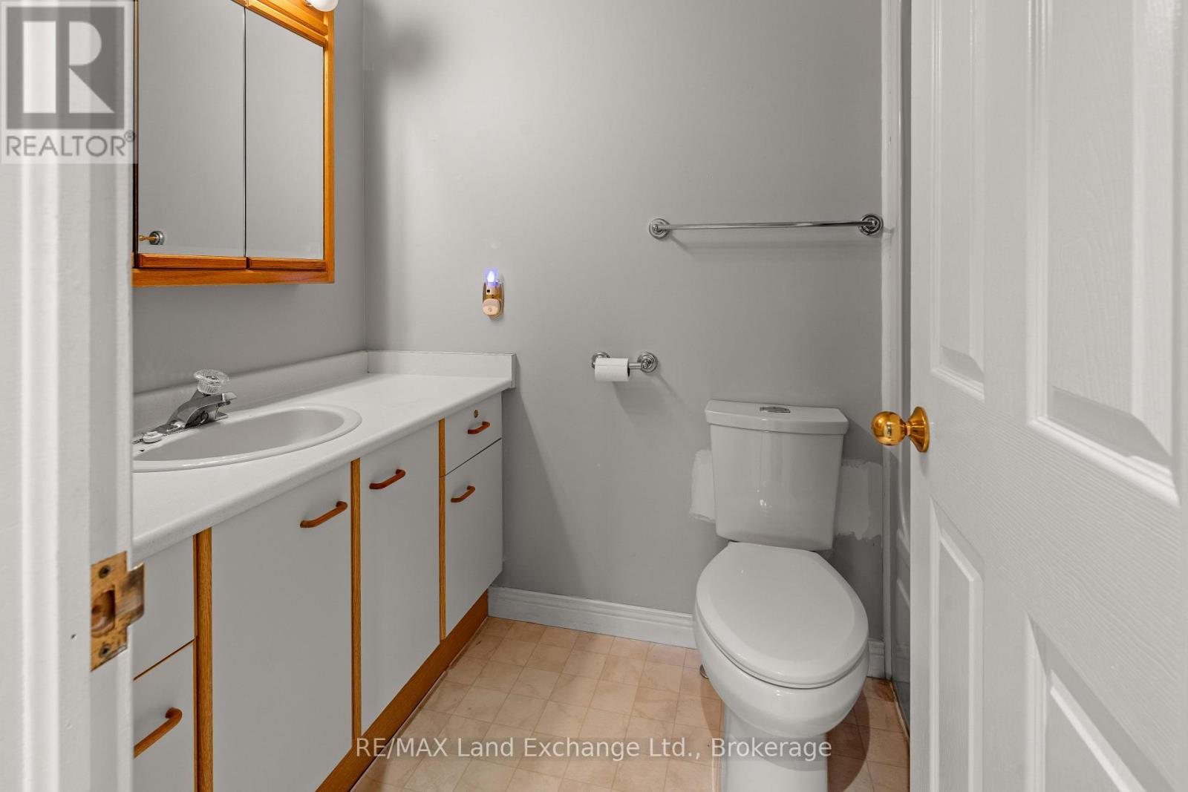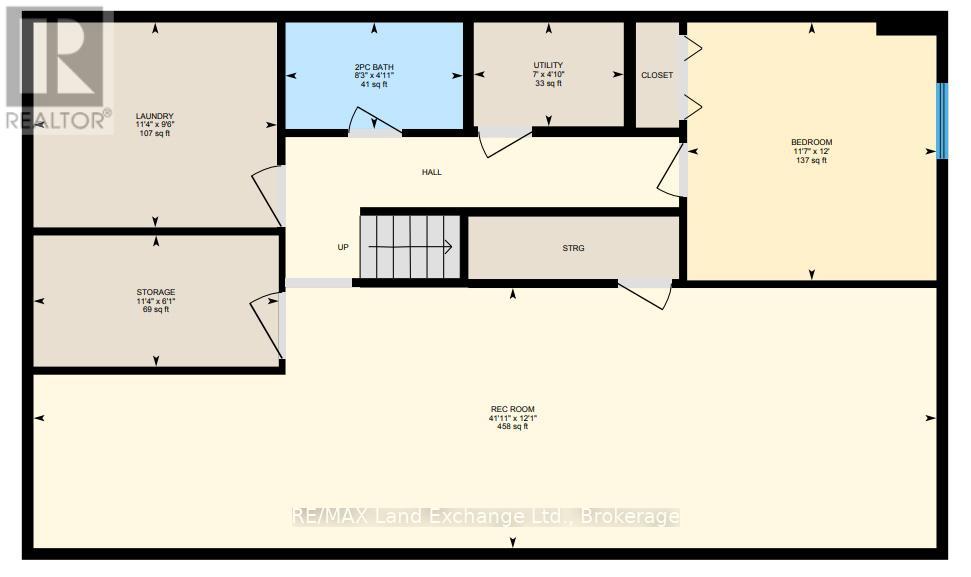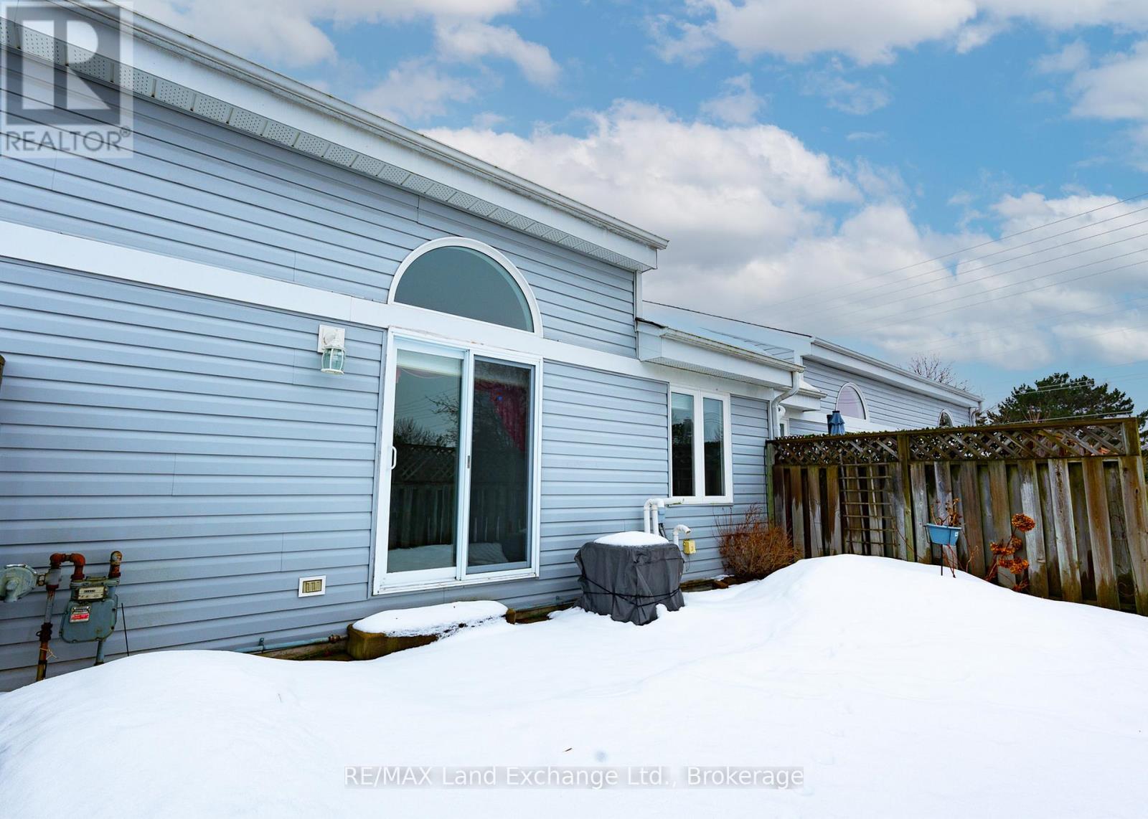44 - 954 Arlington Street Saugeen Shores, Ontario N0H 2C4
$484,900Maintenance, Common Area Maintenance, Insurance, Parking
$339 Monthly
Maintenance, Common Area Maintenance, Insurance, Parking
$339 MonthlyWell maintained condo in prime location in Saugeen Shores! Relax and unwind in this spacious 3-bedroom condo, ideally situated within walking distance of nearby shops and restaurants, and conveniently close to the Saugeen Rail Trail. The main floor features a cozy, partially-open concept layout complete with eat-in kitchen and sliding doors from the living/dining room to the back patio. There is a primary bedroom with 4-piece ensuite, guest bedroom + bath, and laundry, as well as extra living space in the upper level loft. The basement is partially finished. Ready for immediate occupancy! (id:42776)
Property Details
| MLS® Number | X11902344 |
| Property Type | Single Family |
| Community Name | Saugeen Shores |
| Community Features | Pet Restrictions |
| Features | In Suite Laundry |
| Parking Space Total | 2 |
| Structure | Patio(s) |
Building
| Bathroom Total | 3 |
| Bedrooms Above Ground | 3 |
| Bedrooms Total | 3 |
| Appliances | Dryer, Refrigerator, Stove, Washer |
| Basement Development | Partially Finished |
| Basement Type | N/a (partially Finished) |
| Cooling Type | Central Air Conditioning |
| Exterior Finish | Brick, Vinyl Siding |
| Half Bath Total | 1 |
| Heating Fuel | Natural Gas |
| Heating Type | Forced Air |
| Stories Total | 1 |
| Size Interior | 1,400 - 1,599 Ft2 |
| Type | Row / Townhouse |
Land
| Acreage | No |
https://www.realtor.ca/real-estate/27757120/44-954-arlington-street-saugeen-shores-saugeen-shores

645 Goderich St
Port Elgin, Ontario N0H 2C0
(519) 389-4600
(519) 389-4618
www.remaxlandexchange.ca/

645 Goderich St
Port Elgin, Ontario N0H 2C0
(519) 389-4600
(519) 389-4618
www.remaxlandexchange.ca/
Contact Us
Contact us for more information







