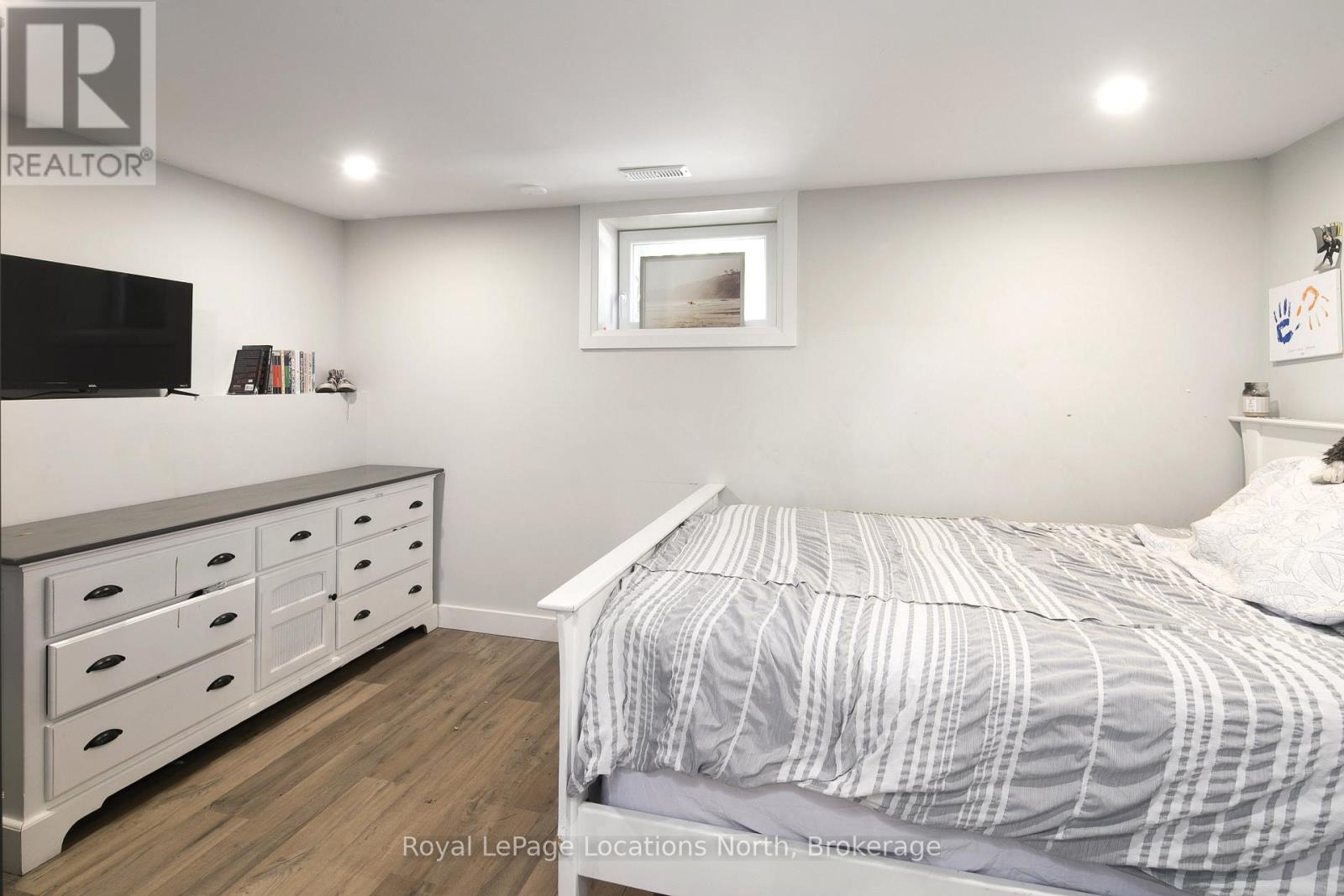44 Parker Street W Meaford, Ontario N4L 1P2
$699,000
Modern Luxury Meets Small-Town Charm in the Heart of Meaford! Step into this spectacular, fully renovated home, where every detail has been thoughtfully designed for modern living. Completely transformed in 2023, this residence showcases high-end finishes, impeccable craftsmanship, and a seamless blend of style and functionality. Inside, built-in cabinetry in the entryway offers both style and convenience, setting the tone for the thoughtful design found throughout. The heart of the home is the striking custom kitchen, featuring a bold black palette, sleek quartz countertops, and elongated cabinets that maximize storage. An oversized island provides the perfect space for casual dining, meal prep, and entertaining, all complemented by top-of-the-line appliances. The open-concept living area flows effortlessly, grounded by new engineered flooring that adds warmth and sophistication. A gas fireplace with a stunning blackened wood surround and solid wood mantel creates an inviting focal point - ideal for cozy evenings in. Upstairs, the primary suite is complete with a walk-in closet and picturesque views of the backyard and pool. The spa-like bathroom is designed for relaxation, boasting custom cabinetry, a glass-enclosed shower, and a luxurious soaker tub. The second bedroom is equally spacious, offering comfort and style. The lower level is the ultimate hangout space, perfect for kids or guests, featuring a cozy family room, a large bedroom, a full bathroom, and a well-appointed laundry roomStep outside to your private backyard oasis, where a sparkling pool is surrounded by mature trees and lush perennial gardens - a dreamy setting for summer relaxation and entertaining. Nestled in the heart of Meaford, this home offers the perfect balance of luxury and convenience, just steps from Georgian Bay and within walking distance to downtown shops, dining, and amenities. Stylish, sophisticated, and move-in ready, this home is a true showstopper. (id:42776)
Property Details
| MLS® Number | X11969774 |
| Property Type | Single Family |
| Community Name | Meaford |
| Amenities Near By | Beach, Hospital, Marina, Ski Area |
| Features | Flat Site, Carpet Free |
| Parking Space Total | 2 |
| Pool Type | Inground Pool |
| Structure | Deck |
Building
| Bathroom Total | 2 |
| Bedrooms Above Ground | 2 |
| Bedrooms Below Ground | 1 |
| Bedrooms Total | 3 |
| Amenities | Fireplace(s) |
| Appliances | Water Meter, Dishwasher, Dryer, Refrigerator, Stove, Washer |
| Basement Development | Finished |
| Basement Type | Full (finished) |
| Construction Style Attachment | Detached |
| Construction Style Split Level | Backsplit |
| Cooling Type | Central Air Conditioning |
| Exterior Finish | Brick, Vinyl Siding |
| Fire Protection | Smoke Detectors |
| Fireplace Present | Yes |
| Fireplace Total | 1 |
| Foundation Type | Block |
| Heating Fuel | Natural Gas |
| Heating Type | Forced Air |
| Size Interior | 1,100 - 1,500 Ft2 |
| Type | House |
| Utility Water | Municipal Water |
Parking
| No Garage |
Land
| Acreage | No |
| Land Amenities | Beach, Hospital, Marina, Ski Area |
| Sewer | Sanitary Sewer |
| Size Depth | 169 Ft |
| Size Frontage | 50 Ft ,10 In |
| Size Irregular | 50.9 X 169 Ft |
| Size Total Text | 50.9 X 169 Ft|under 1/2 Acre |
| Zoning Description | R3 |
Rooms
| Level | Type | Length | Width | Dimensions |
|---|---|---|---|---|
| Second Level | Bathroom | 3.048 m | 2.11 m | 3.048 m x 2.11 m |
| Second Level | Primary Bedroom | 4.06 m | 4.14 m | 4.06 m x 4.14 m |
| Second Level | Other | 2.11 m | 3.1 m | 2.11 m x 3.1 m |
| Second Level | Bedroom | 3.91 m | 3.12 m | 3.91 m x 3.12 m |
| Lower Level | Bedroom | 4.06 m | 2.77 m | 4.06 m x 2.77 m |
| Lower Level | Bathroom | 1.75 m | 2.69 m | 1.75 m x 2.69 m |
| Lower Level | Laundry Room | 2.57 m | 2.36 m | 2.57 m x 2.36 m |
| Lower Level | Recreational, Games Room | 2.59 m | 3.99 m | 2.59 m x 3.99 m |
| Main Level | Kitchen | 5.16 m | 3.1 m | 5.16 m x 3.1 m |
| Main Level | Living Room | 5.16 m | 4.06 m | 5.16 m x 4.06 m |
| Main Level | Foyer | 2.21 m | 3.07 m | 2.21 m x 3.07 m |
| Main Level | Dining Room | 2.21 m | 4.06 m | 2.21 m x 4.06 m |
Utilities
| Cable | Installed |
| Wireless | Available |
| Sewer | Installed |
https://www.realtor.ca/real-estate/27907874/44-parker-street-w-meaford-meaford

27 Arthur Street
Thornbury, Ontario N0H 2P0
(519) 599-2136
(519) 599-5036
locationsnorth.com/
Contact Us
Contact us for more information
































