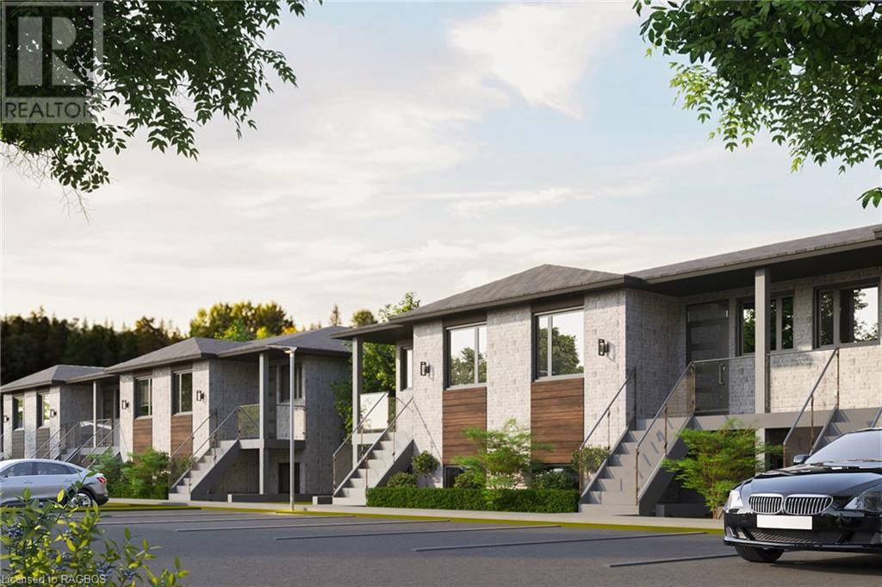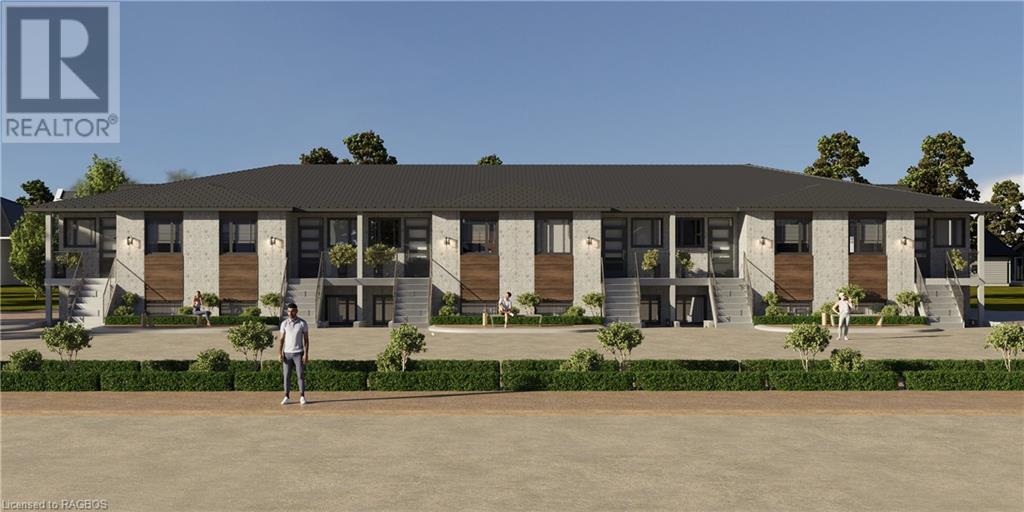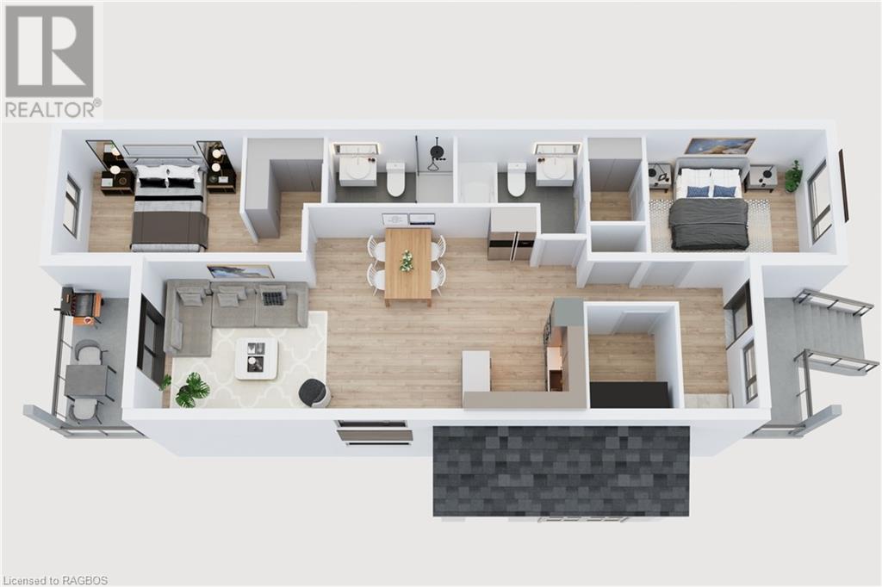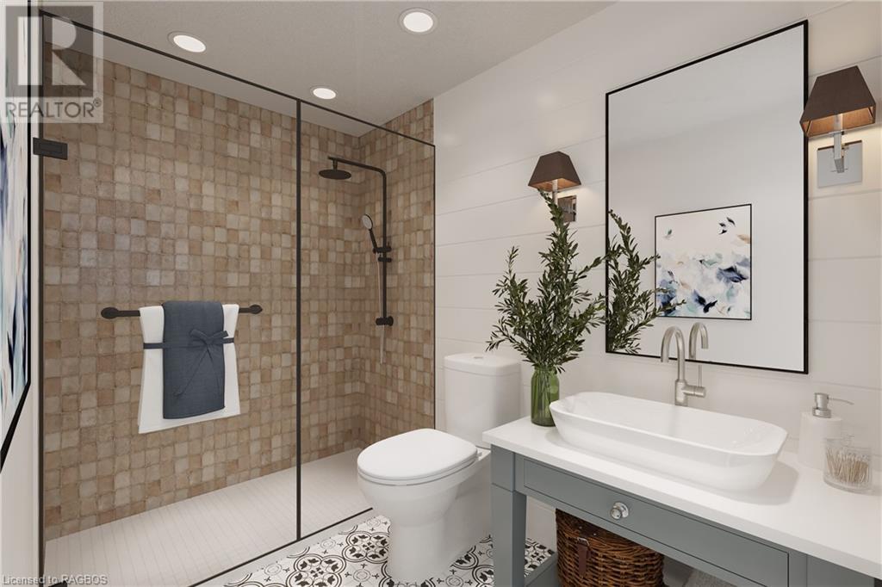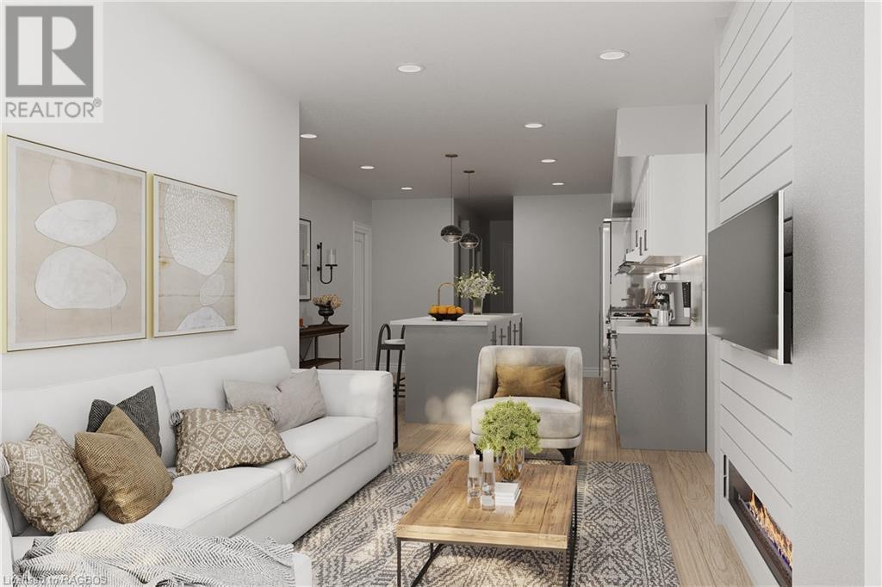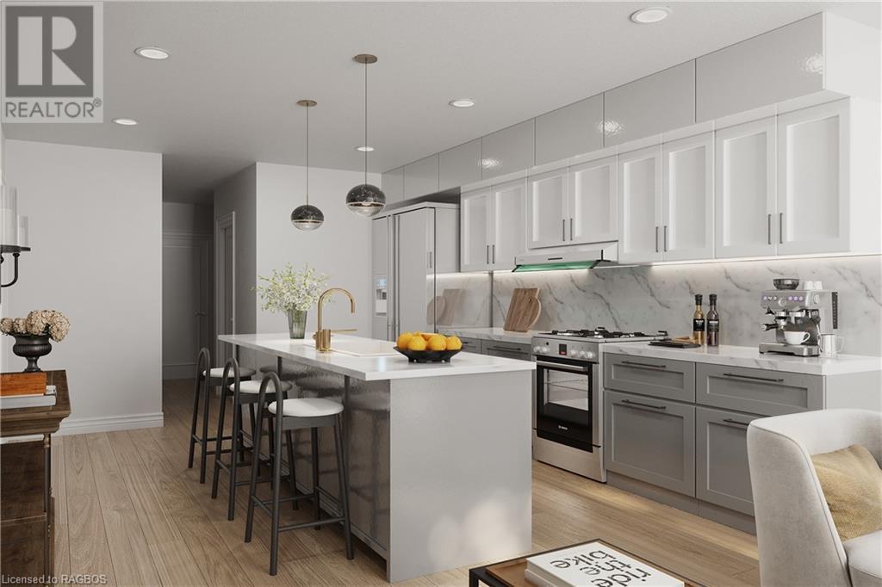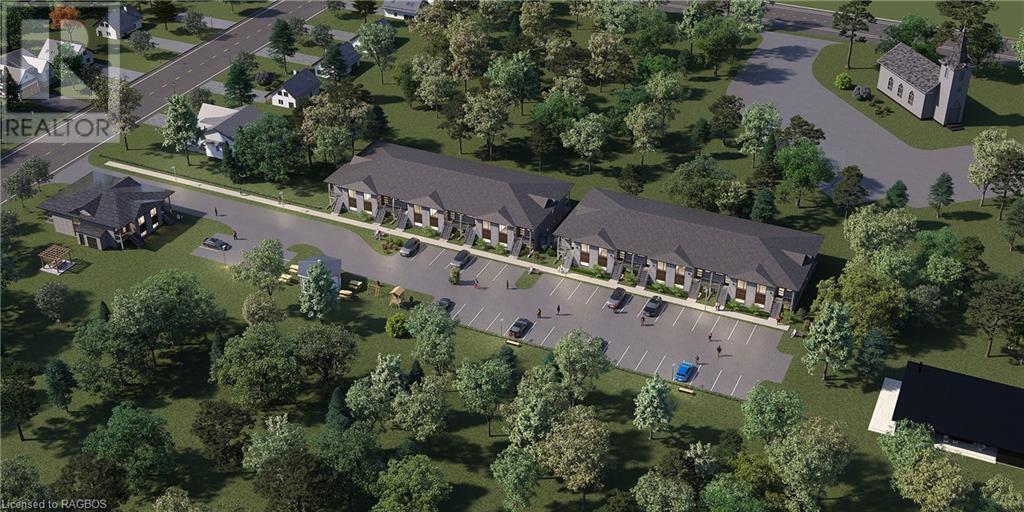440 Wellington St Ll Street E Unit# 12 Mount Forest, Ontario N0G 2L4
2 Bedroom
2 Bathroom
1024 sqft
Fireplace
Central Air Conditioning
Forced Air, Heat Pump
Landscaped
$385,900Maintenance,
$209 Monthly
Maintenance,
$209 MonthlyLOWER CONDO INTERIOR UNIT WITH OPEN CONCEPT KITCHEN AND LIVING ROOM, CUSTOM CABINETS,ISLAND, DOOR TO REAR SUNKEN PATIO, 2 BEDROOMS, MASTER HAS 3 PC ENSUITE AND WALK IN CLOSET, 4 PC BATH, FOYER TO SEPARATE FRONT ENTRANCE, UTILITY AREA WIT STACKER WASHER AND DRYER HOOK UPS, HEAT PUMP AND COOLING SYSTEM, OWN UTILITIES, PARKING CAREFREE LIVING. (id:42776)
Property Details
| MLS® Number | 40570051 |
| Property Type | Single Family |
| Amenities Near By | Hospital, Park, Place Of Worship, Playground, Schools, Shopping |
| Features | Balcony, Paved Driveway |
| Parking Space Total | 1 |
| Structure | Porch |
Building
| Bathroom Total | 2 |
| Bedrooms Above Ground | 2 |
| Bedrooms Total | 2 |
| Appliances | Water Softener, Hood Fan |
| Basement Type | None |
| Construction Style Attachment | Attached |
| Cooling Type | Central Air Conditioning |
| Exterior Finish | Brick, Other |
| Fire Protection | Smoke Detectors |
| Fireplace Fuel | Electric |
| Fireplace Present | Yes |
| Fireplace Total | 1 |
| Fireplace Type | Other - See Remarks |
| Heating Fuel | Electric |
| Heating Type | Forced Air, Heat Pump |
| Stories Total | 1 |
| Size Interior | 1024 Sqft |
| Type | Apartment |
| Utility Water | Municipal Water |
Parking
| Visitor Parking |
Land
| Access Type | Highway Access, Highway Nearby |
| Acreage | No |
| Land Amenities | Hospital, Park, Place Of Worship, Playground, Schools, Shopping |
| Landscape Features | Landscaped |
| Sewer | Municipal Sewage System |
| Zoning Description | R2 |
Rooms
| Level | Type | Length | Width | Dimensions |
|---|---|---|---|---|
| Main Level | Porch | 5'0'' x 10'0'' | ||
| Main Level | Porch | 9'0'' x 6'0'' | ||
| Main Level | Laundry Room | Measurements not available | ||
| Main Level | Utility Room | 6'1'' x 6'5'' | ||
| Main Level | 3pc Bathroom | Measurements not available | ||
| Main Level | Bedroom | 9'1'' x 12'1'' | ||
| Main Level | Primary Bedroom | 9'1'' x 12'6'' | ||
| Main Level | Foyer | 4'7'' x 10'4'' | ||
| Main Level | 4pc Bathroom | Measurements not available | ||
| Main Level | Living Room | 10'2'' x 13'7'' | ||
| Main Level | Kitchen | 14'0'' x 15'10'' |
https://www.realtor.ca/real-estate/26750785/440-wellington-st-ll-street-e-unit-12-mount-forest

ROYAL LEPAGE RCR REALTY
Box 600, 165 Main Street S
Mount Forest, Ontario N0G 2L0
Box 600, 165 Main Street S
Mount Forest, Ontario N0G 2L0
(519) 323-4145
(519) 323-4173
Interested?
Contact us for more information

