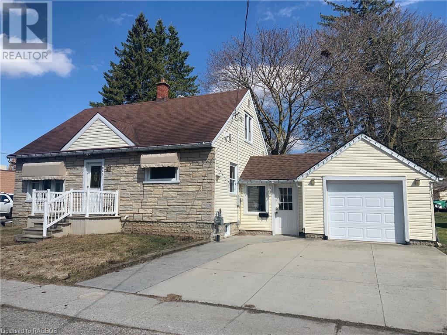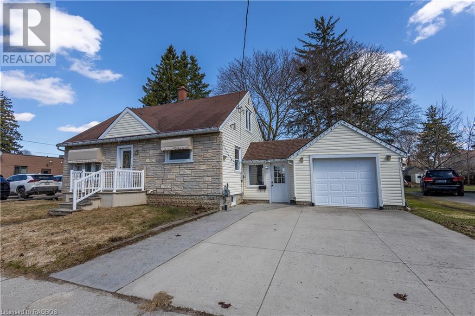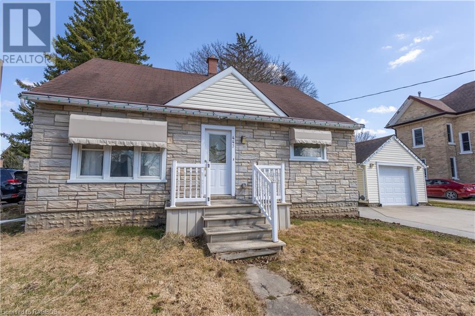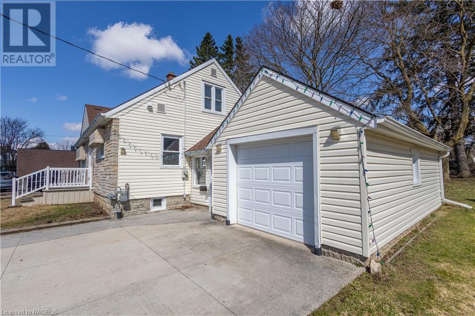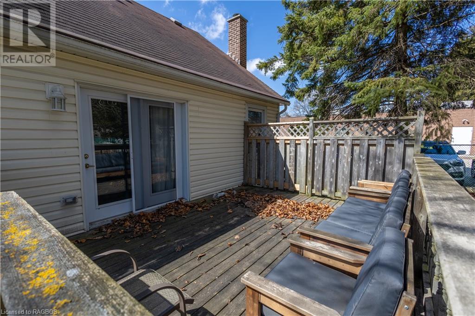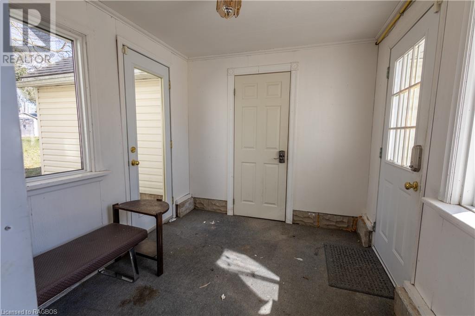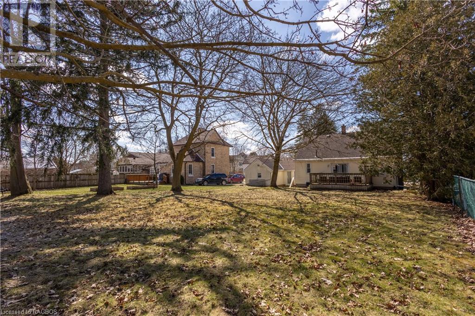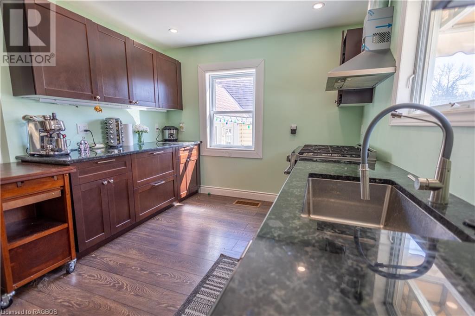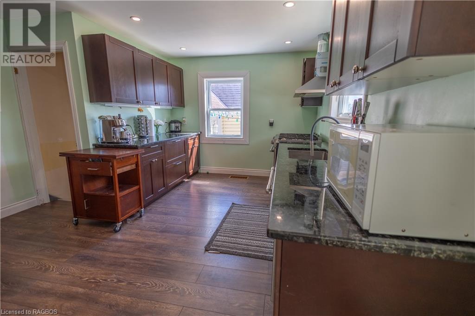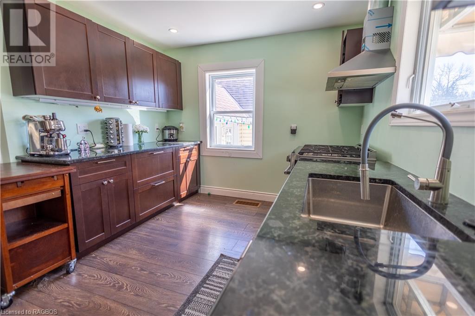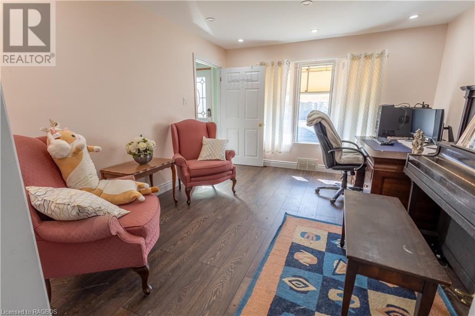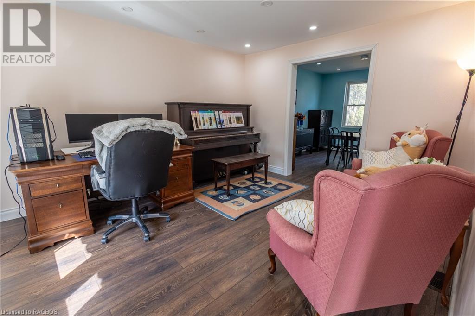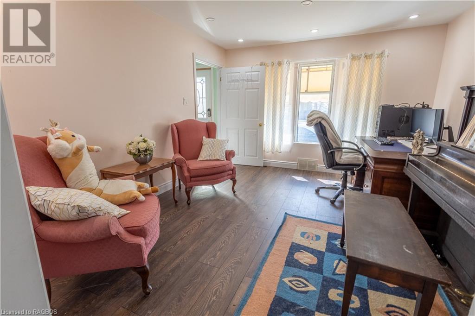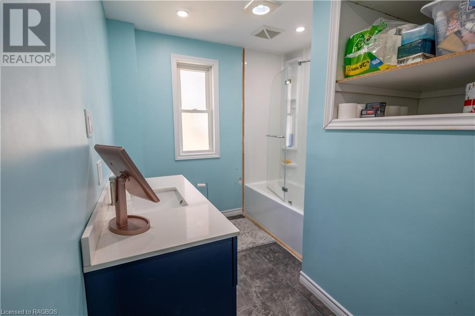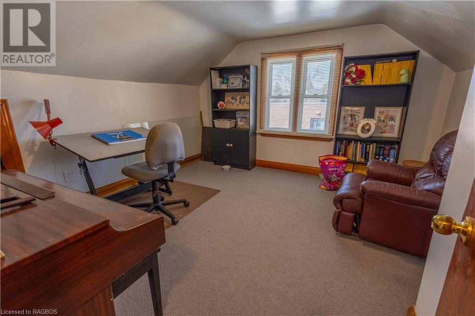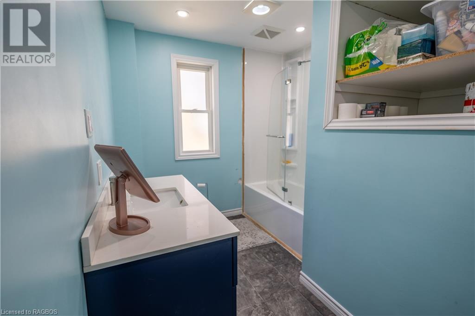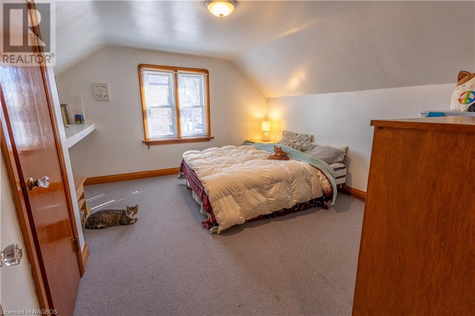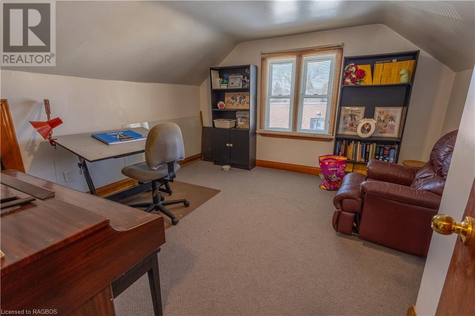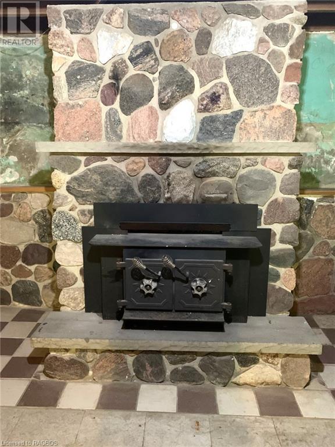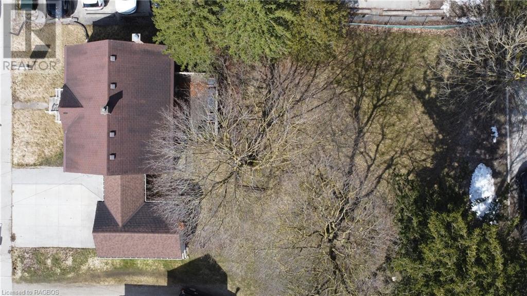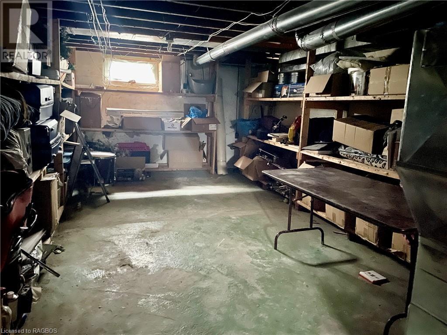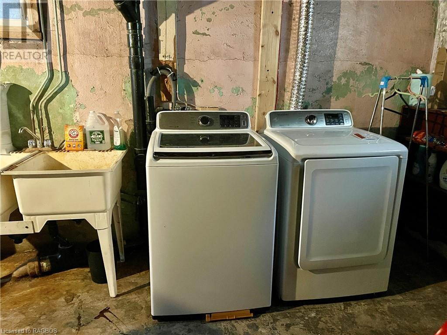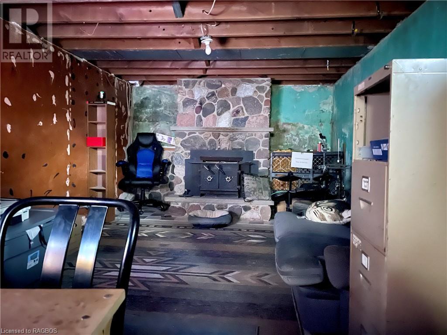443 14th Avenue Hanover, Ontario N4N 2Y3
$439,900
Welcome to 443 14th Ave, Hanover, just half a block off Main Street, boasting unparalleled exposure and convenience. Step inside to discover some modern updates. With 2 bedrooms and 1 bath, this home offers the perfect sanctuary amidst the bustling energy of main street life. The renovations ensure both style and functionality including a new kitchen, modern bathroom, vinyl flooring throughout and the new spacious living room with french doors to deck. The insulated 12'x20' garage provides ample space for a workshop, vehicles or storage, enhancing the property's practicality. For those with a vision, the unfinished basement presents an exciting opportunity for customization or expansion according to your desires. Whether you envision a home gym, or additional living space, the possibilities are endless. Currently used for residential purposes, this property also offers commercial potential, making it an ideal investment opportunity. Take advantage of the prime location and excellent exposure to set up your dream business or rental property. Don't miss your chance to own this property with its unbeatable location, modern updates, and versatile potential, this home truly has it all. Schedule your viewing today and make your urban living dreams a reality! (id:42776)
Property Details
| MLS® Number | 40563490 |
| Property Type | Single Family |
| Amenities Near By | Hospital, Schools |
| Community Features | Community Centre |
| Equipment Type | None |
| Features | Sump Pump |
| Parking Space Total | 3 |
| Rental Equipment Type | None |
| Structure | Porch |
Building
| Bathroom Total | 1 |
| Bedrooms Above Ground | 2 |
| Bedrooms Total | 2 |
| Appliances | Central Vacuum, Dishwasher, Dryer, Garburator, Refrigerator, Washer, Gas Stove(s), Hood Fan, Garage Door Opener |
| Basement Development | Unfinished |
| Basement Type | Full (unfinished) |
| Construction Style Attachment | Detached |
| Cooling Type | Central Air Conditioning |
| Exterior Finish | Vinyl Siding, Insul Brick |
| Fire Protection | Smoke Detectors |
| Heating Fuel | Natural Gas |
| Heating Type | Forced Air |
| Stories Total | 2 |
| Size Interior | 2193 |
| Type | House |
| Utility Water | Municipal Water |
Parking
| Attached Garage |
Land
| Access Type | Road Access |
| Acreage | No |
| Land Amenities | Hospital, Schools |
| Sewer | Municipal Sewage System |
| Size Depth | 66 Ft |
| Size Frontage | 65 Ft |
| Size Total Text | Under 1/2 Acre |
| Zoning Description | R1a |
Rooms
| Level | Type | Length | Width | Dimensions |
|---|---|---|---|---|
| Second Level | Bedroom | 15'6'' x 12'3'' | ||
| Second Level | Bedroom | 11'3'' x 12'3'' | ||
| Lower Level | Utility Room | 30'8'' x 12'11'' | ||
| Lower Level | Recreation Room | 30'8'' x 10'9'' | ||
| Main Level | Other | 9'1'' x 8'1'' | ||
| Main Level | 4pc Bathroom | 11'3'' x 7'9'' | ||
| Main Level | Dining Room | 13'1'' x 11'9'' | ||
| Main Level | Living Room | 22'7'' x 11'3'' | ||
| Main Level | Kitchen | 15'3'' x 13'1'' |
Utilities
| Cable | Available |
| Electricity | Available |
| Natural Gas | Available |
| Telephone | Available |
https://www.realtor.ca/real-estate/26681223/443-14th-avenue-hanover
320 Durham St E,
Walkerton, Ontario N0G 2V0
(866) 530-7737
(647) 849-3180
https://realtyladies.exprealty.com/
320 Durham St E,
Walkerton, Ontario N0G 2V0
(866) 530-7737
(647) 849-3180
https://realtyladies.exprealty.com/
Interested?
Contact us for more information

